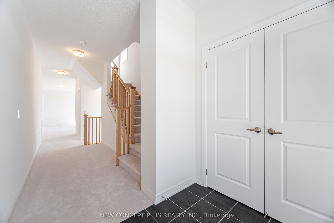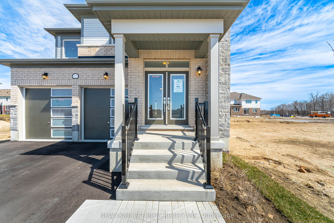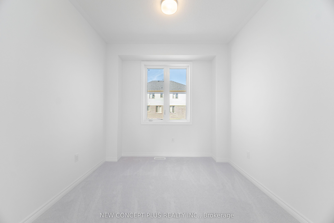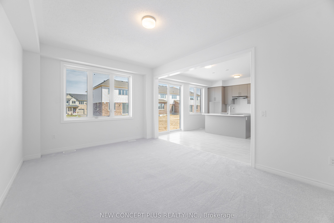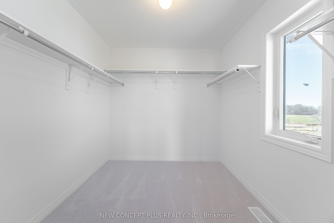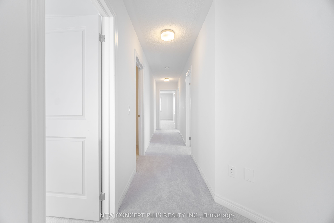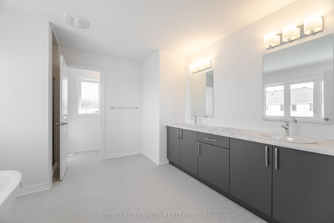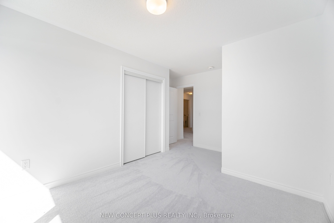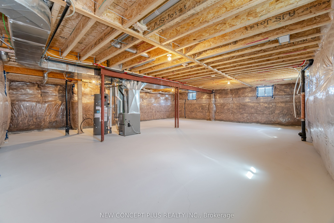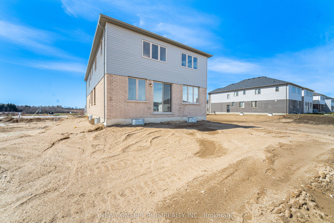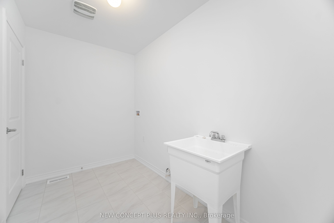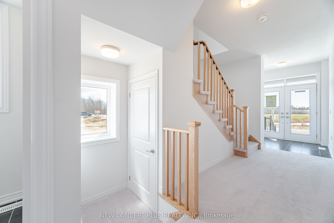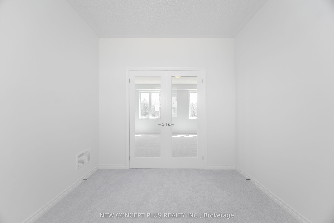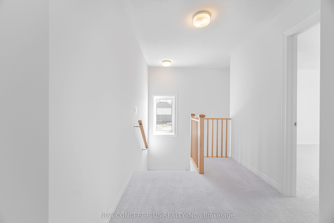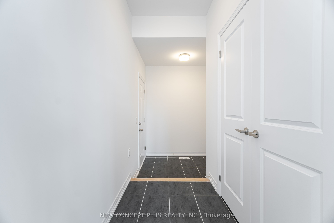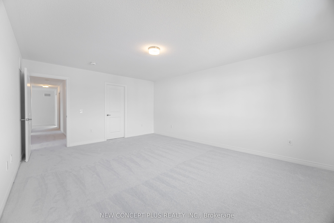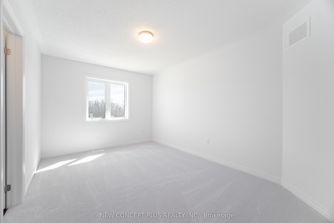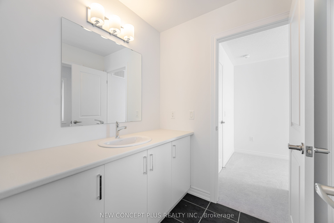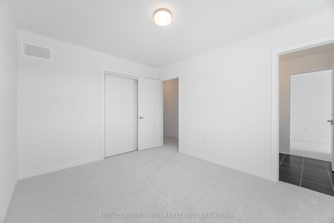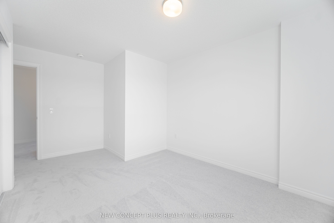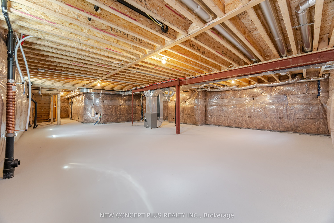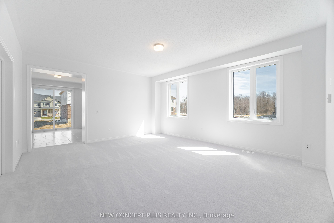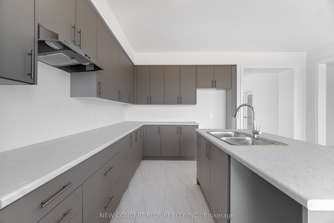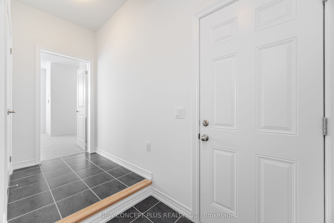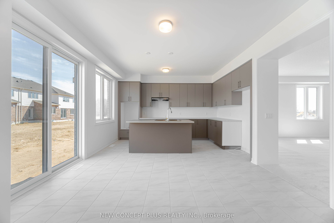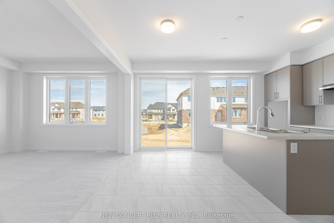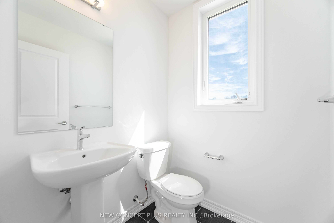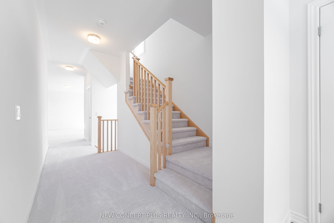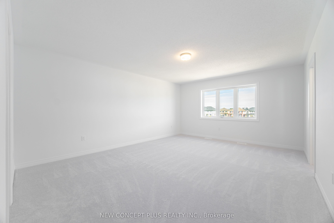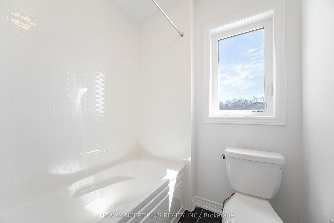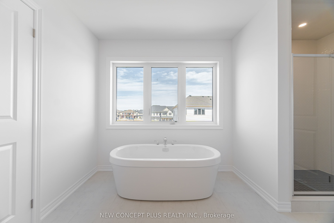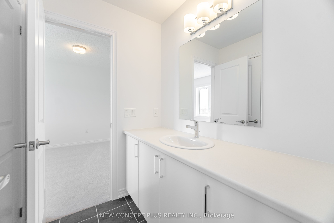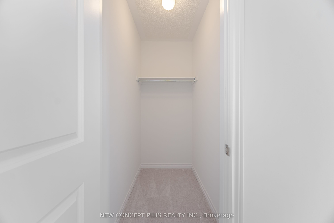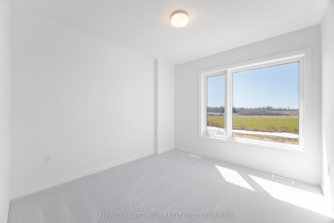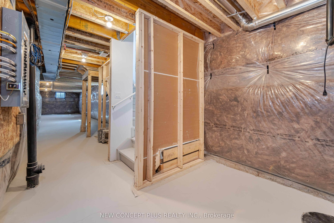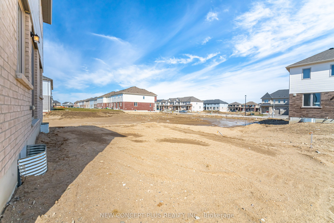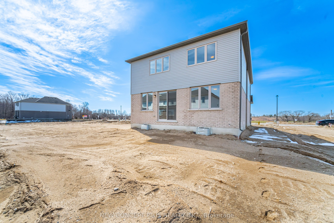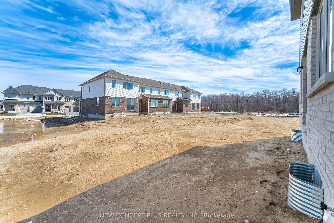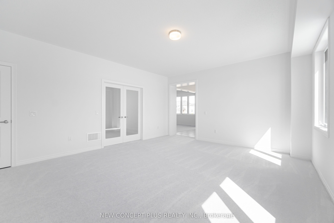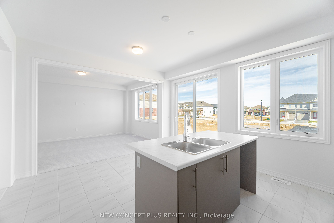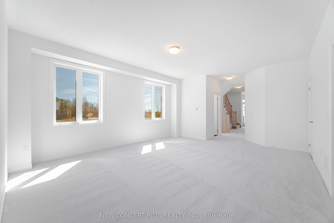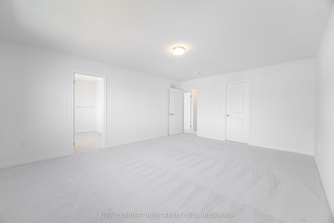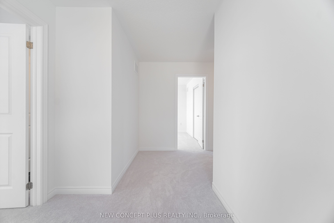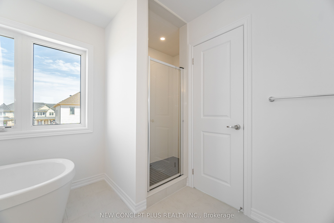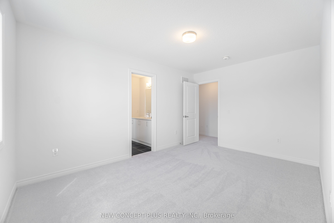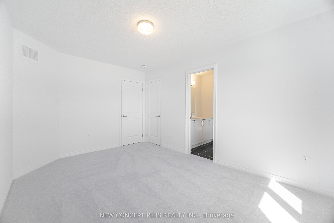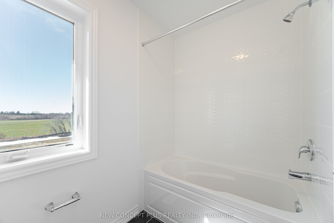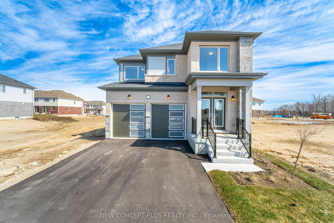
$905,990
Est. Payment
$3,460/mo*
*Based on 20% down, 4% interest, 30-year term
Listed by NEW CONCEPT PLUS REALTY INC.
Detached•MLS #X12056953•New
Price comparison with similar homes in Centre Wellington
Compared to 10 similar homes
-46.9% Lower↓
Market Avg. of (10 similar homes)
$1,706,379
Note * Price comparison is based on the similar properties listed in the area and may not be accurate. Consult licences real estate agent for accurate comparison
Room Details
| Room | Features | Level |
|---|---|---|
Living Room 4.6 × 5.49 m | Main | |
Kitchen 2.56 × 4.54 m | Ceramic FloorCentre Island | Main |
Primary Bedroom 4.27 × 5.49 m | Ensuite BathWalk-In Closet(s) | Second |
Bedroom 2 3.05 × 3.66 m | Second | |
Bedroom 3 3.02 × 4.54 m | Second | |
Bedroom 4 4.42 × 3.05 m | Second |
Client Remarks
This stunning 5-bedroom home in the family-oriented Storybrook community is the epitome of comfort and functionality, desinged with family living and entertaining in mind. Upon entering through the grand double doors, you're greeted by a bright and spacious main floor with soaring 9-foot ceilings. The combined living and dining room is an ideal space for family get-togethers and hosting friends. The spacious kitchen , complete with a large island, is open to the great room, creating a seamless flow for gatherings. Adjacent to the kitchen, you'll find a charming library with French doors, perfect for a home office or a quiet study space for kids' homework. Upstairs, you'll find generously sized bedrooms on the second floor, ensuring everyone has their own space. The four bedrooms are connected by Jack & Jill bathrooms, while the luxurious Primary Bedroom is a peaceful retreat with its own spa-like 4-piece ensuite and oversized walk-in closet. The second-floor laundry room, complete with tub, makes chores a breeze and adds and extra layer of convenience. This home perfectly balances style, practicality, and comfort, making it the ideal family home. Don't miss out on the opportunity to make it yours and enjoy everything it has to offer for years to come.
About This Property
315 Rea Drive, Centre Wellington, N1M 0K1
Home Overview
Basic Information
Walk around the neighborhood
315 Rea Drive, Centre Wellington, N1M 0K1
Shally Shi
Sales Representative, Dolphin Realty Inc
English, Mandarin
Residential ResaleProperty ManagementPre Construction
Mortgage Information
Estimated Payment
$0 Principal and Interest
 Walk Score for 315 Rea Drive
Walk Score for 315 Rea Drive

Book a Showing
Tour this home with Shally
Frequently Asked Questions
Can't find what you're looking for? Contact our support team for more information.
Check out 100+ listings near this property. Listings updated daily
See the Latest Listings by Cities
1500+ home for sale in Ontario

Looking for Your Perfect Home?
Let us help you find the perfect home that matches your lifestyle
