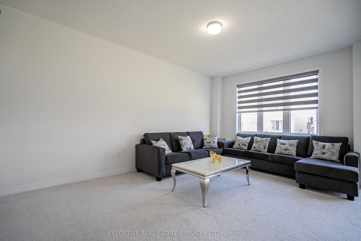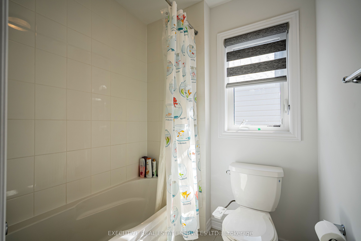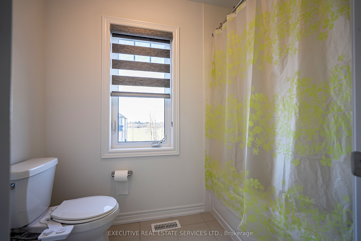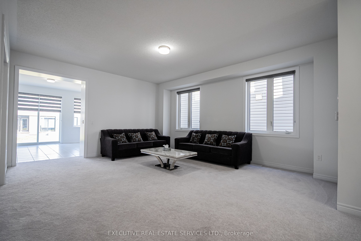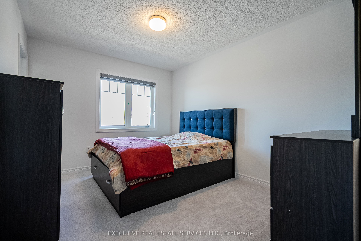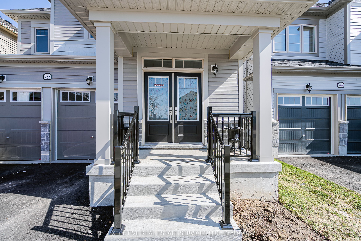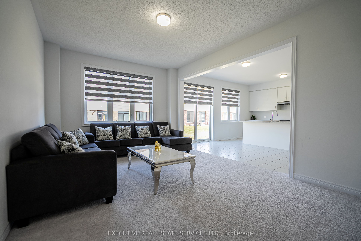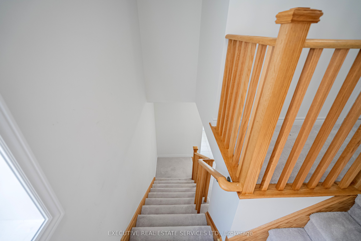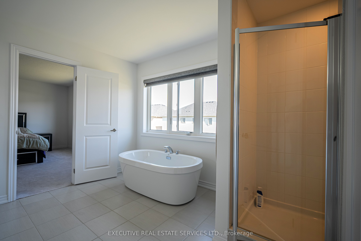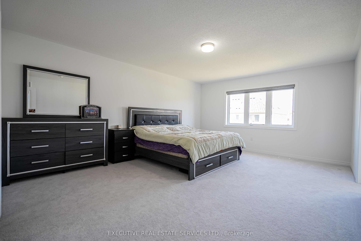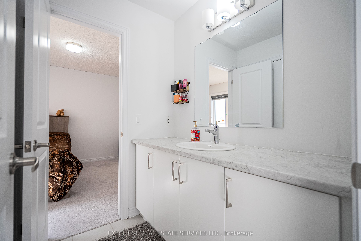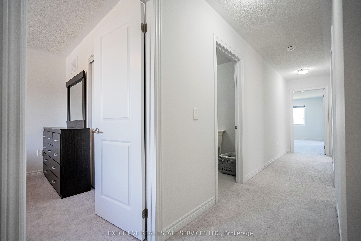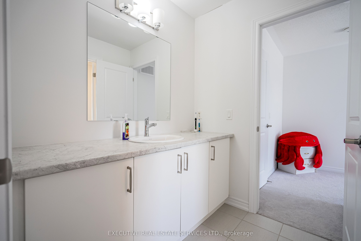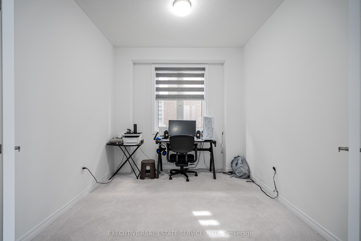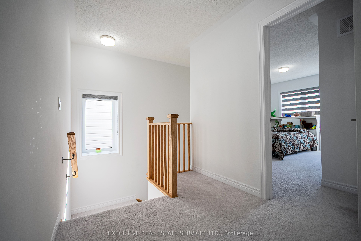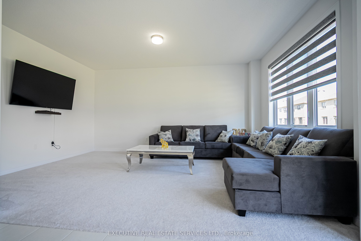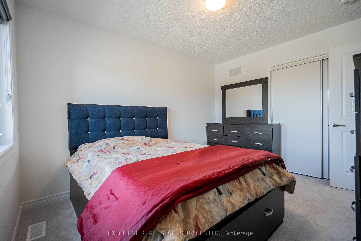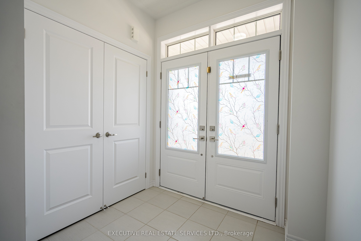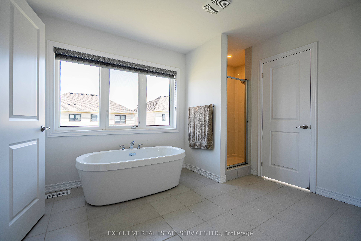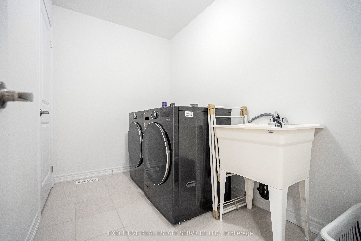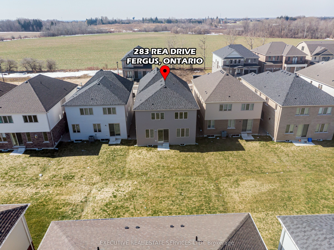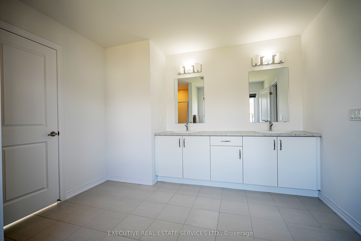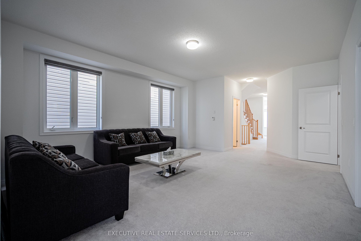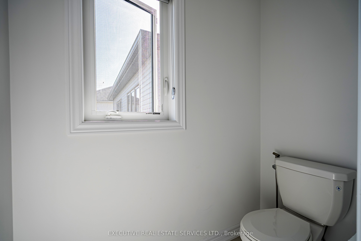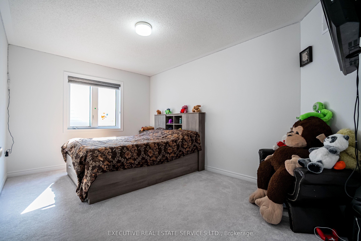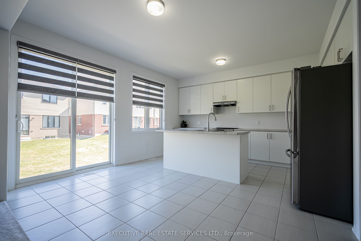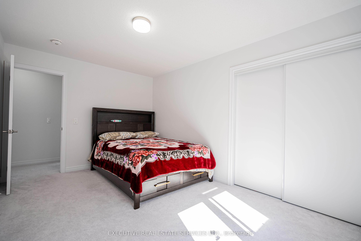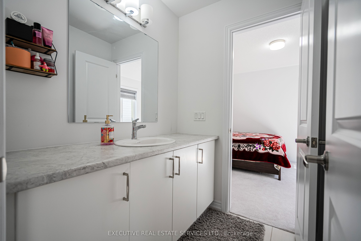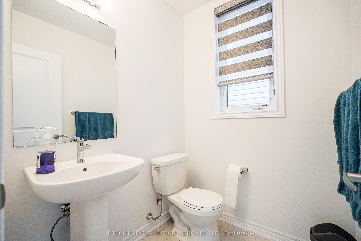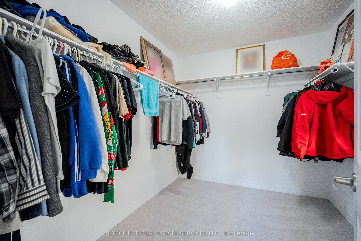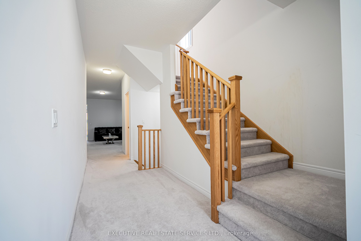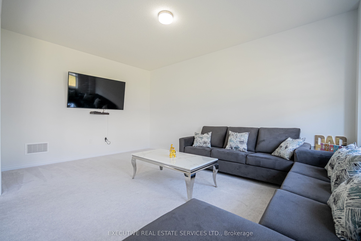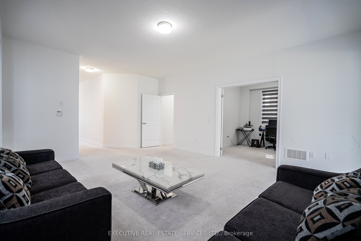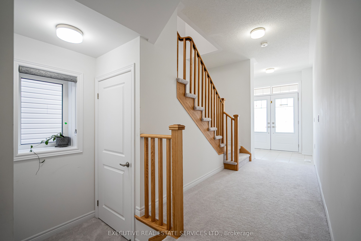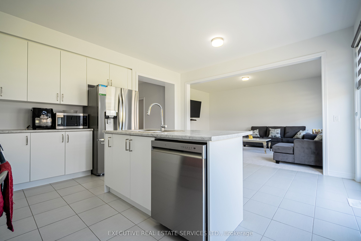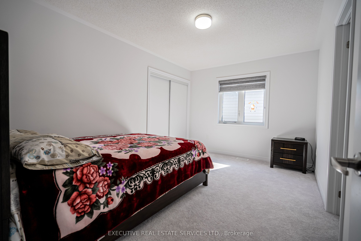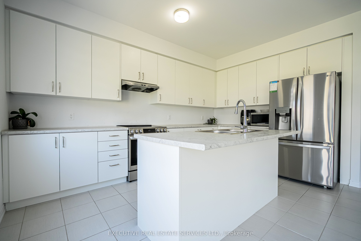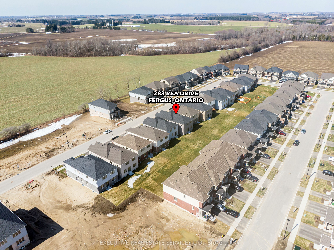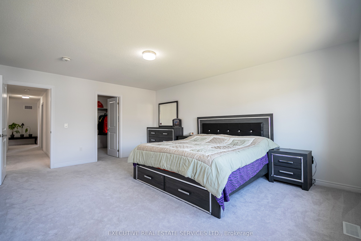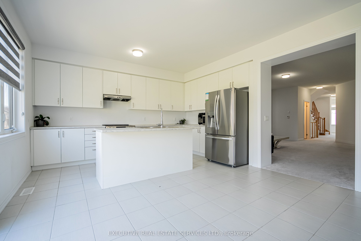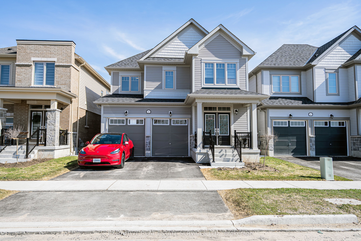
$3,500 /mo
Listed by EXECUTIVE REAL ESTATE SERVICES LTD.
Detached•MLS #X12060373•New
Room Details
| Room | Features | Level |
|---|---|---|
Living Room 4.72 × 3.04 m | Large Window | Main |
Kitchen 2.56 × 4.08 m | Centre Island | Main |
Primary Bedroom 4.26 × 5.48 m | Walk-In Closet(s) | Second |
Bedroom 2 3.04 × 3.65 m | Closet | Second |
Bedroom 3 2.86 × 3.16 m | Closet | Second |
Bedroom 4 4.41 × 3.04 m | Closet | Second |
Client Remarks
Discover luxury living in the prestigious Storybrook Community with this brand-new 5-bedroom, 4-washroom detached home. This premium lot property boasts 9 ft ceilings on the main floor, a gourmet kitchen with a center island, and high-end stainless steel appliances. The main floor also features an office ideal for work-from-home needs. Upstairs, 5 spacious bedrooms await, including a primary suite with a large ensuite and walk-in closet. All other bedrooms feature attached washrooms for added convenience. Additional highlights include a mudroom, second-floor laundry, and direct garage access. Conveniently located near shopping, parks, hospitals, and places of worship. A perfect blend of luxury and practicality this home is a must-see!
About This Property
283 Rea Drive, Centre Wellington, N1M 0K1
Home Overview
Basic Information
Walk around the neighborhood
283 Rea Drive, Centre Wellington, N1M 0K1
Shally Shi
Sales Representative, Dolphin Realty Inc
English, Mandarin
Residential ResaleProperty ManagementPre Construction
 Walk Score for 283 Rea Drive
Walk Score for 283 Rea Drive

Book a Showing
Tour this home with Shally
Frequently Asked Questions
Can't find what you're looking for? Contact our support team for more information.
Check out 100+ listings near this property. Listings updated daily
See the Latest Listings by Cities
1500+ home for sale in Ontario

Looking for Your Perfect Home?
Let us help you find the perfect home that matches your lifestyle
