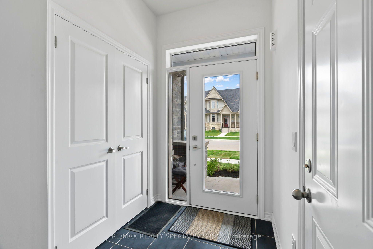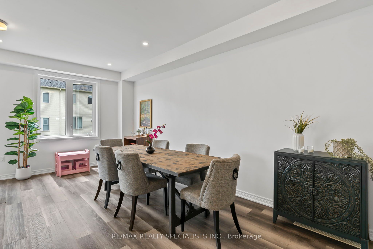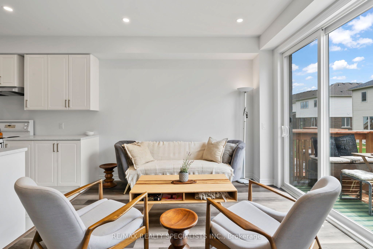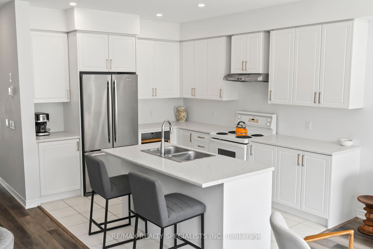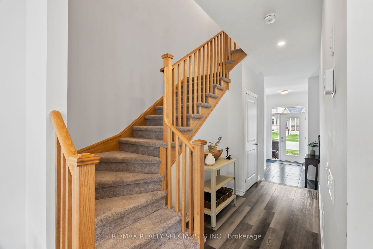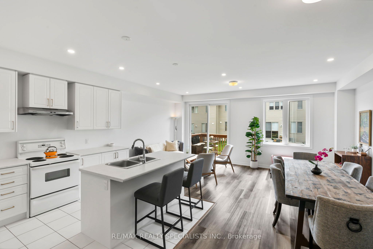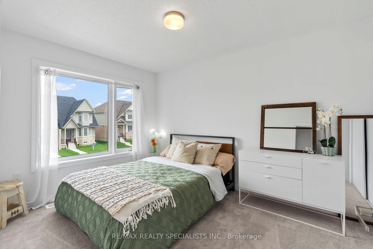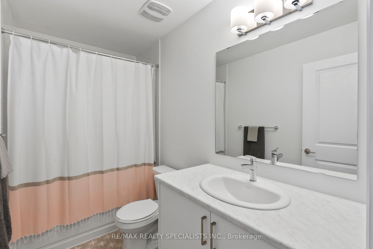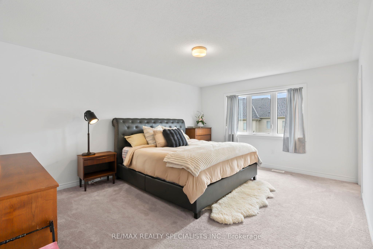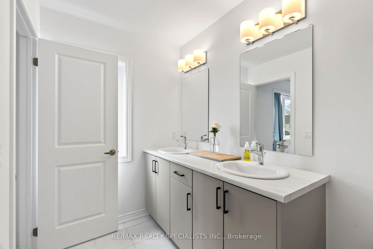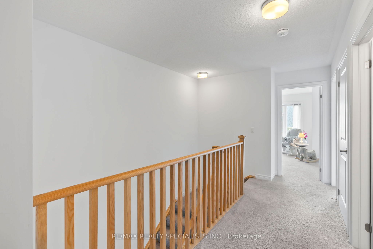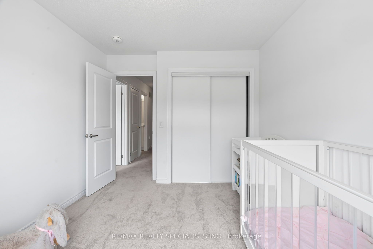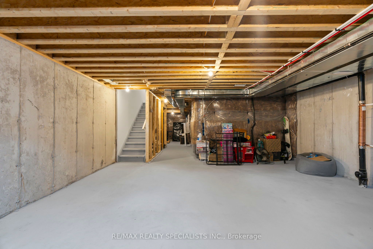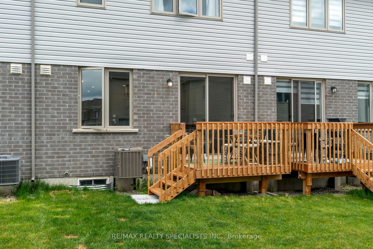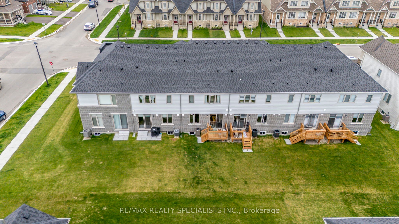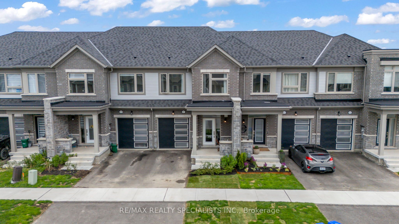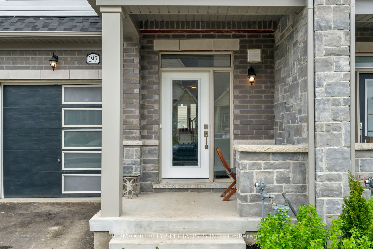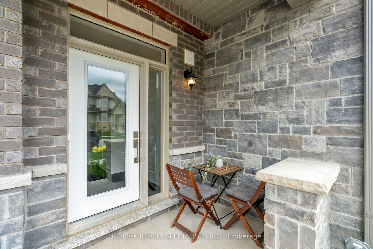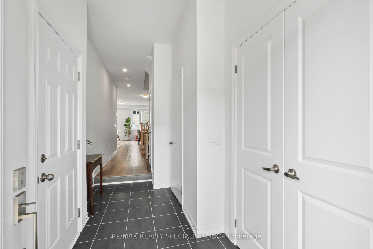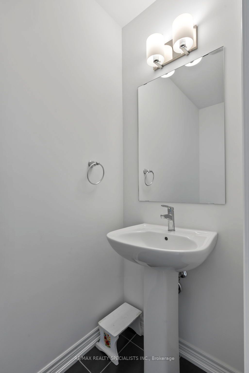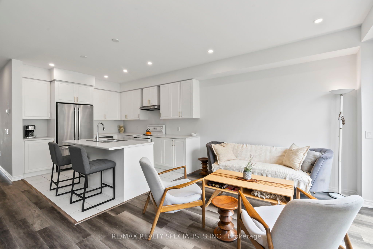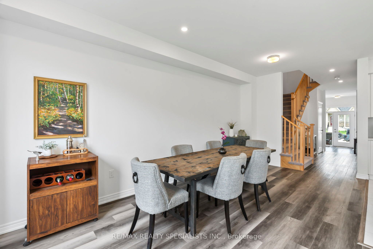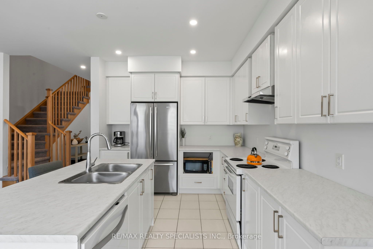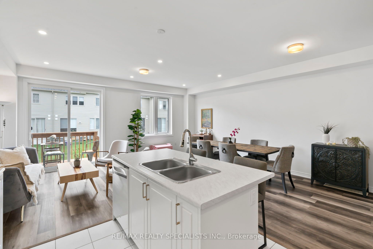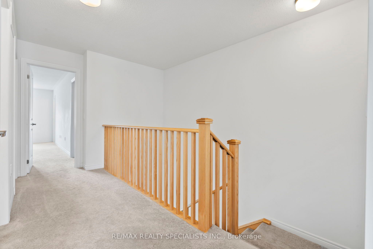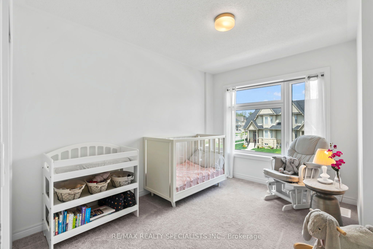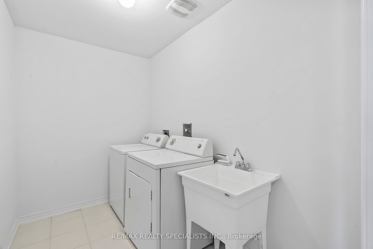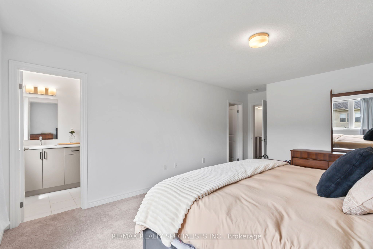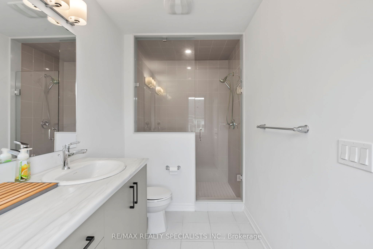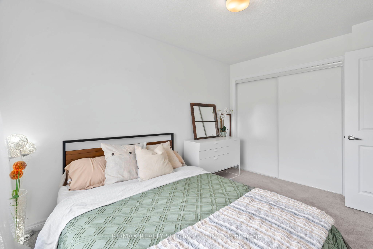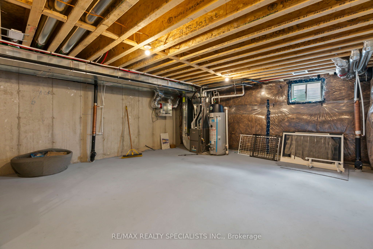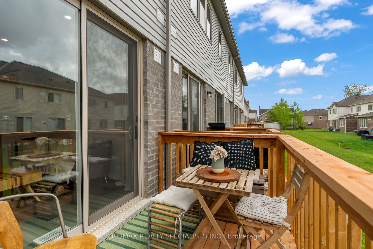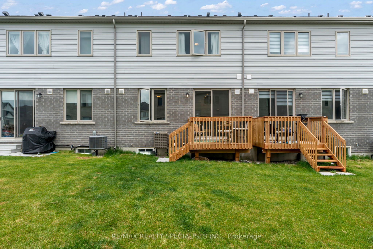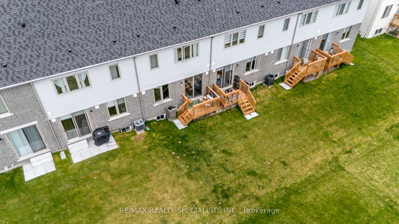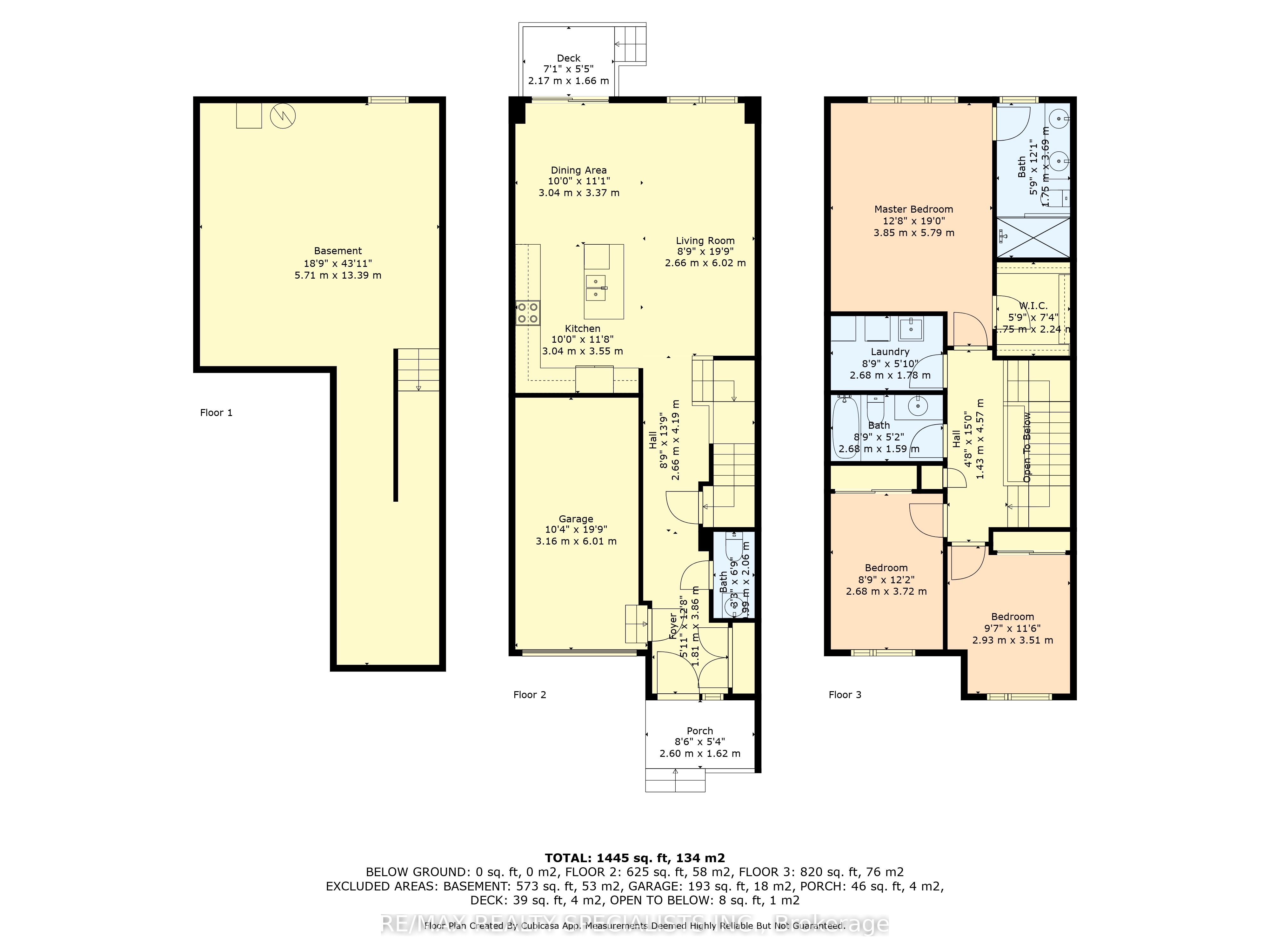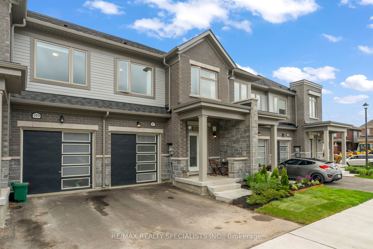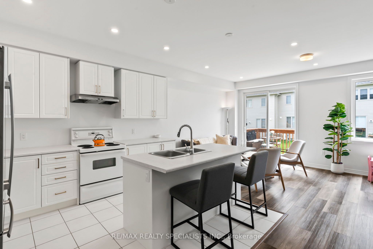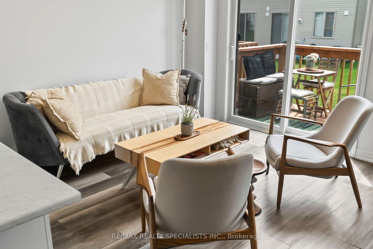
$729,900
Est. Payment
$2,788/mo*
*Based on 20% down, 4% interest, 30-year term
Listed by RE/MAX REALTY SPECIALISTS INC.
Att/Row/Townhouse•MLS #X12151300•New
Price comparison with similar homes in Centre Wellington
Compared to 12 similar homes
-12.0% Lower↓
Market Avg. of (12 similar homes)
$829,506
Note * Price comparison is based on the similar properties listed in the area and may not be accurate. Consult licences real estate agent for accurate comparison
Room Details
| Room | Features | Level |
|---|---|---|
Living Room 2.66 × 6.02 m | Large WindowPot LightsVinyl Floor | Main |
Kitchen 3.04 × 3.55 m | Centre IslandBreakfast BarTile Floor | Main |
Primary Bedroom 3.85 × 5.79 m | Walk-In Closet(s)4 Pc EnsuiteBroadloom | Second |
Bedroom 2 2.68 × 3.72 m | Double ClosetLarge WindowBroadloom | Second |
Bedroom 3 2.93 × 3.51 m | Double ClosetLarge WindowBroadloom | Second |
Client Remarks
Welcome to your next chapter in the charming community of Storybrook, nestled in the heart of historic Fergus. This 1-year-new, freehold townhome is part of the Herrick B1 Rev model by The Sorbara Group offering modern luxury in a timeless setting. The open-concept main floor showcases a bright, airy layout with a stylish kitchen featuring birch cabinetry, a large centre island, built in microwave nook, breakfast bar and pot-lights throughout. The adjoining great room is ideal for entertaining or relaxing with family. Upstairs, a spacious California King-sized primary bedroom offers a peaceful retreat, complete with a walk-in closet and a beautiful 4-piece ensuite featuring a floor-to-ceiling glass walk-in shower. Two additional sun-filled bedrooms share a modern 4-piece main bath, and the second-floor laundry adds everyday convenience. This modern home features stone and brick exterior finishes, interior garage access, and potential for a finished basement with rough-in already in place ideal for a future rec room, home office, or teen lounge. Just steps away from a brand new elementary school coming September 2025 and a 2-minute drive to Groves Memorial Community Hospital, this home is perfect for families. Storybrook is more than just a neighbourhood it's a lifestyle. With its pedestrian-friendly streets, green spaces, and close-knit atmosphere, its where kids ride bikes, neighbours say hello, and the beauty of the Grand River is just a short stroll away. Don't miss the chance to own this nearly-new gem in one of Fergus most sought-after communities!
About This Property
197 Farley Road, Centre Wellington, N1M 0J2
Home Overview
Basic Information
Walk around the neighborhood
197 Farley Road, Centre Wellington, N1M 0J2
Shally Shi
Sales Representative, Dolphin Realty Inc
English, Mandarin
Residential ResaleProperty ManagementPre Construction
Mortgage Information
Estimated Payment
$0 Principal and Interest
 Walk Score for 197 Farley Road
Walk Score for 197 Farley Road

Book a Showing
Tour this home with Shally
Frequently Asked Questions
Can't find what you're looking for? Contact our support team for more information.
See the Latest Listings by Cities
1500+ home for sale in Ontario

Looking for Your Perfect Home?
Let us help you find the perfect home that matches your lifestyle
