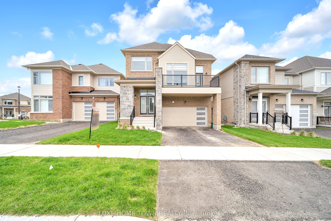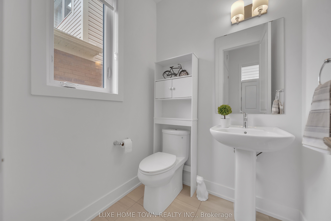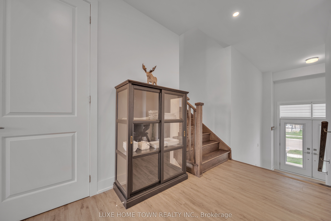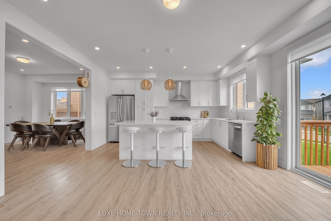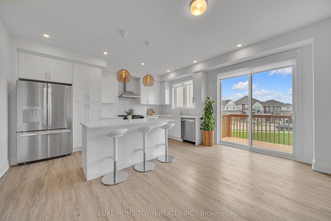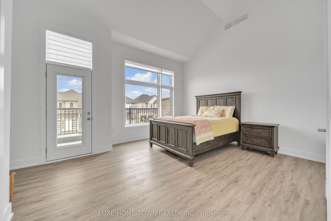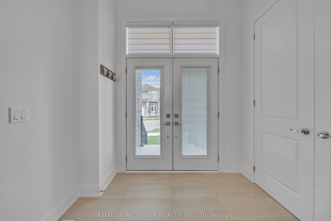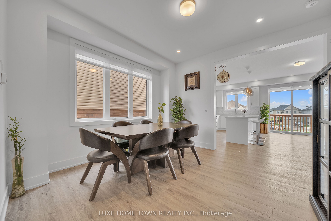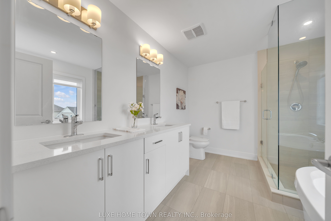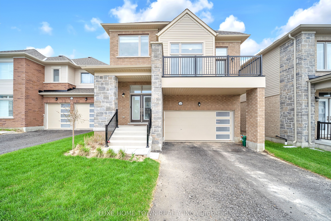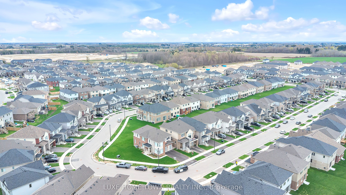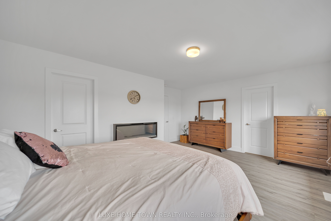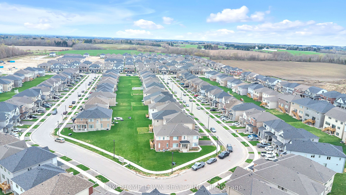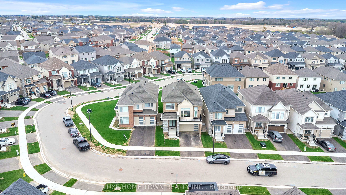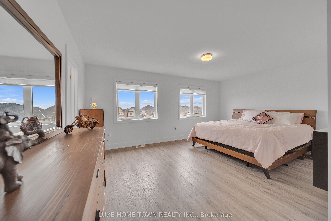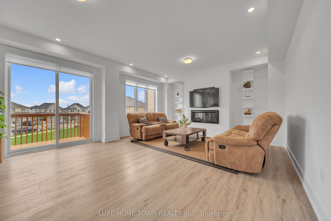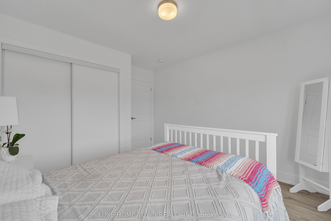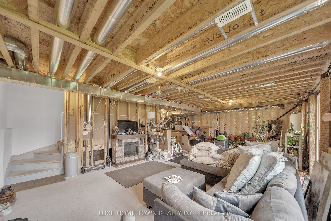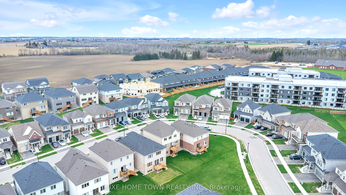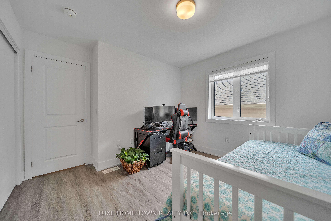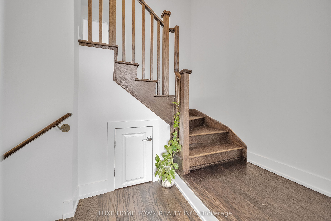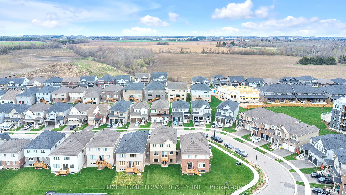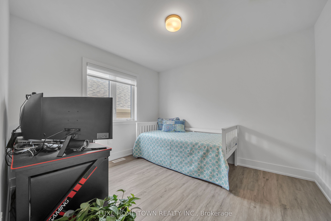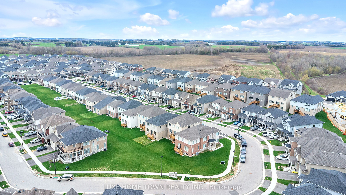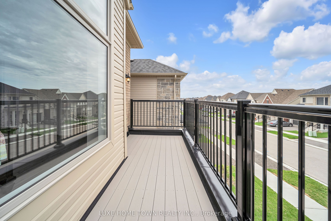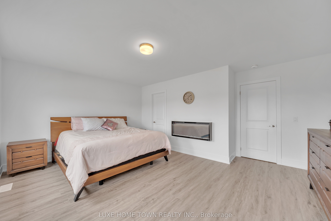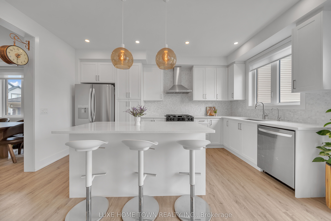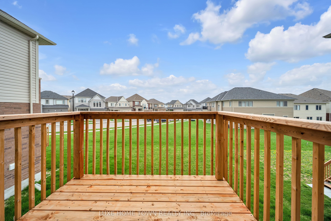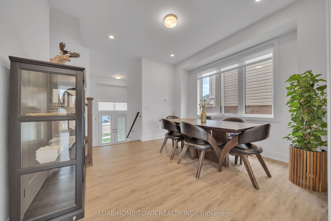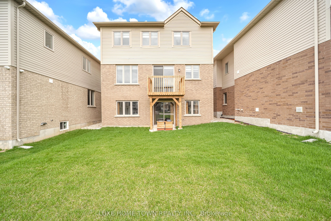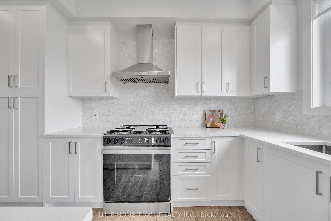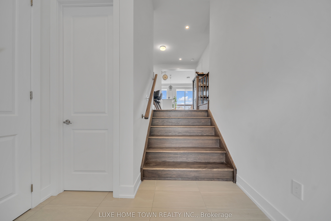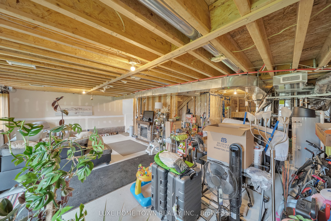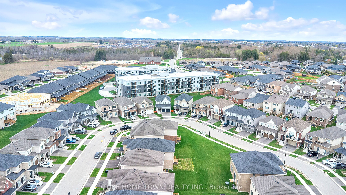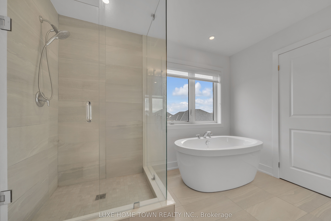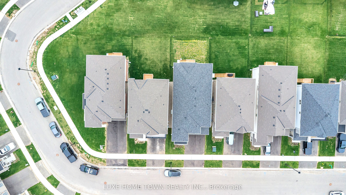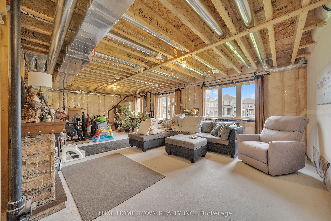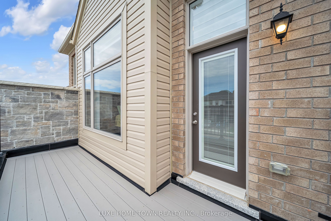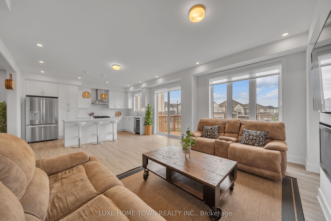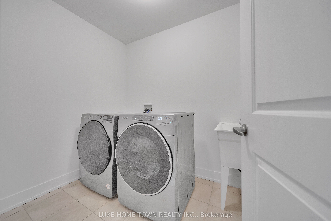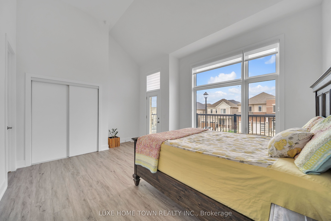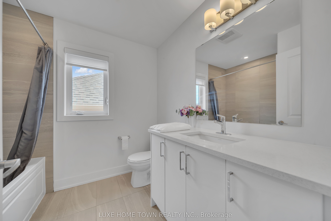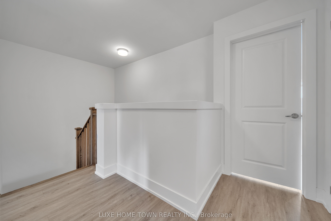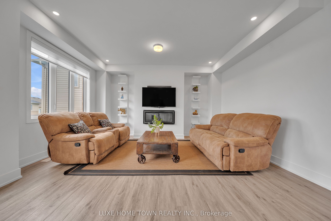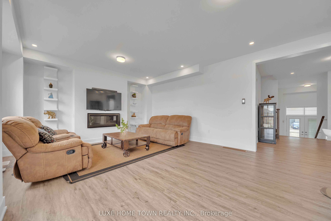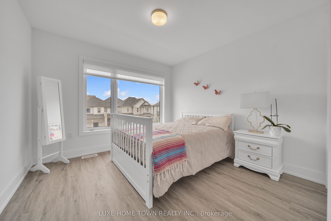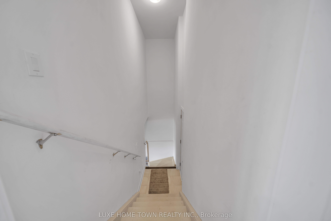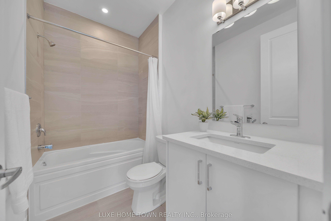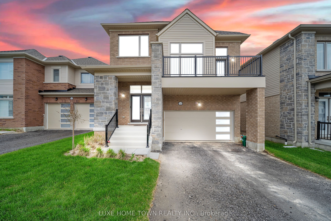
$969,000
Est. Payment
$3,701/mo*
*Based on 20% down, 4% interest, 30-year term
Listed by LUXE HOME TOWN REALTY INC.
Detached•MLS #X12126280•New
Price comparison with similar homes in Centre Wellington
Compared to 20 similar homes
-22.6% Lower↓
Market Avg. of (20 similar homes)
$1,252,164
Note * Price comparison is based on the similar properties listed in the area and may not be accurate. Consult licences real estate agent for accurate comparison
Room Details
| Room | Features | Level |
|---|---|---|
Kitchen 4.78 × 4.87 m | Main | |
Living Room 4.78 × 3.71 m | Main | |
Dining Room 3.72 × 3.81 m | Main | |
Primary Bedroom 4.48 × 5.3 m | Second | |
Bedroom 2 3.81 × 3.08 m | Second | |
Bedroom 3 3.51 × 3.38 m | Second |
Client Remarks
This exquisitely designed 4-bedroom, 4-bathroom home offers approx. 2300 sq ft of luxury and smart living in a highly desirable location in the heart of Fergus just 1 year old home. Situated on an elevated lot, offering potential views and natural protection from water issues a unique advantage compared to neighboring homes. Gourmet kitchen includes: Quartz countertops with rounded edges; Luxury hex natural stone backsplash; Gas cooking range (with optional electrical port);High-power 550 CFM range hood; Stainless steel appliances ;Reverse osmosis water purifier. Living room boasts a gas fireplace with remote, framed by high ceilings and solid wood doors throughout for a polished, upscale feel. Master bedroom features an electric fireplace, creating a cozy and inviting retreat. Master bedroom features an electric fireplace, creating a cozy and inviting retreat. Two bedrooms with private-ensuites, including one with a walkout porch perfect for your morning coffee or evening relaxation. Bluetooth speaker exhaust fans in all bathrooms. Double Car garage comes equipped with an Electric Vehicle plug .Walkout basement with 3-piece plumbing rough-in ideal for an in-law suite or future duplex conversion. Smart thermostat, nightlight pot lights, and TV-ready wiring in living room and two bedrooms. This home isn't just beautifully built it's future-ready, smartly equipped, and perfectly located. Whether you're seeking modern family living, multi-generational potential, or a premium investment, this property delivers across the board. Close to Hospital, school, Shopping nearby and parks.
About This Property
144 Povey Road, Centre Wellington, N1M 0J6
Home Overview
Basic Information
Walk around the neighborhood
144 Povey Road, Centre Wellington, N1M 0J6
Shally Shi
Sales Representative, Dolphin Realty Inc
English, Mandarin
Residential ResaleProperty ManagementPre Construction
Mortgage Information
Estimated Payment
$0 Principal and Interest
 Walk Score for 144 Povey Road
Walk Score for 144 Povey Road

Book a Showing
Tour this home with Shally
Frequently Asked Questions
Can't find what you're looking for? Contact our support team for more information.
See the Latest Listings by Cities
1500+ home for sale in Ontario

Looking for Your Perfect Home?
Let us help you find the perfect home that matches your lifestyle
