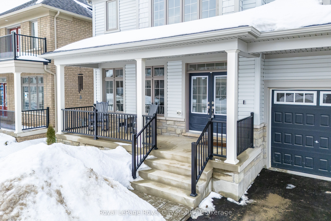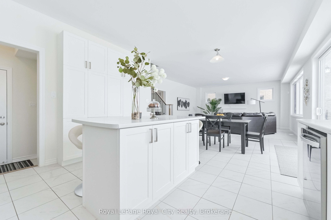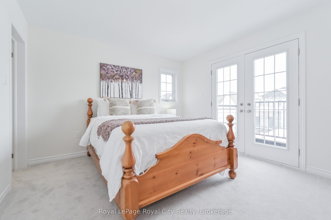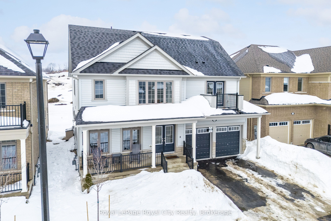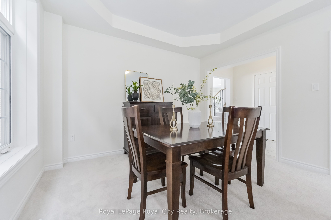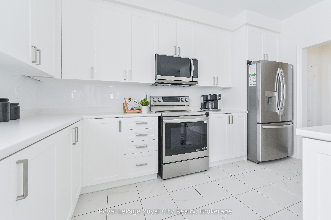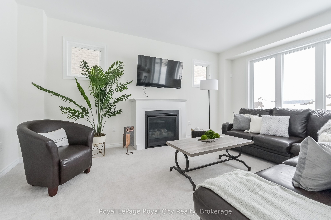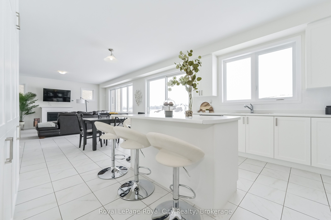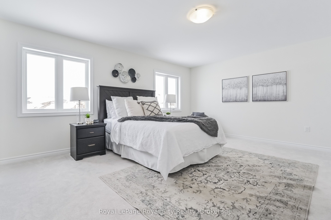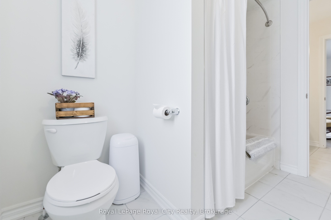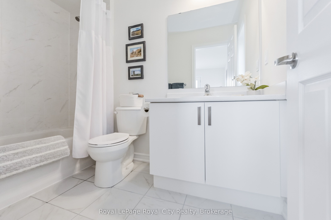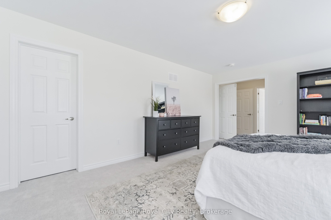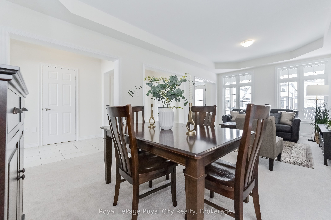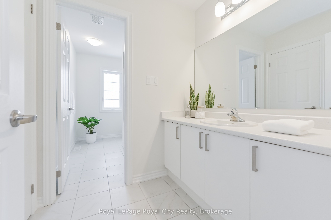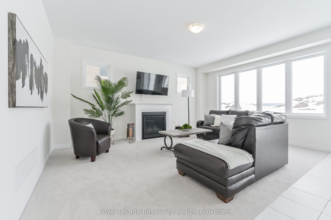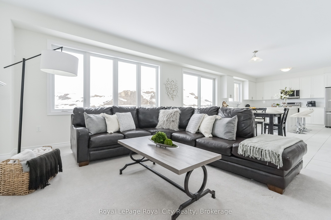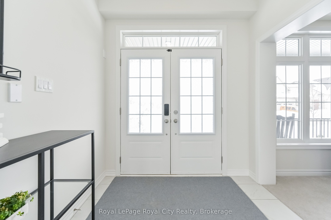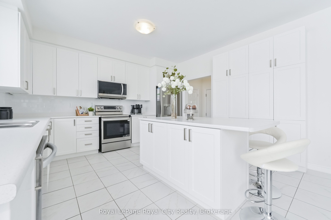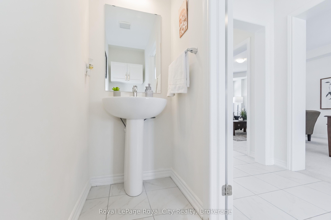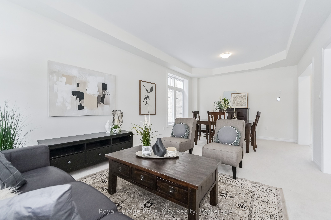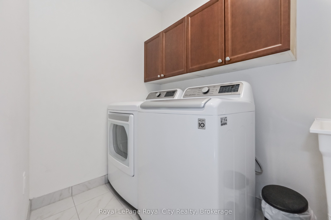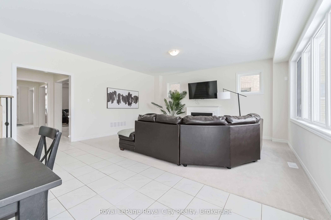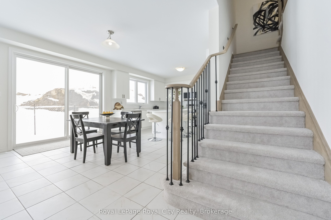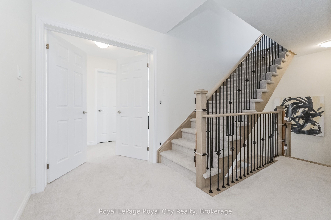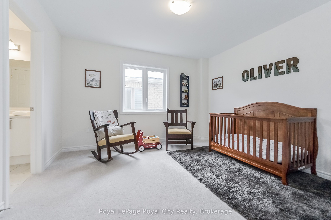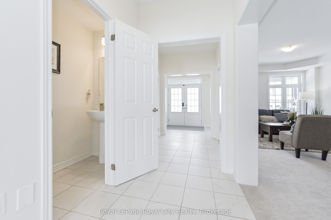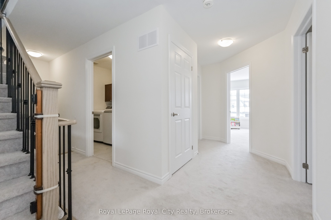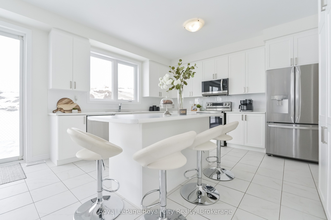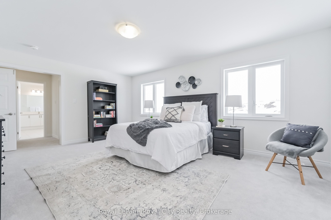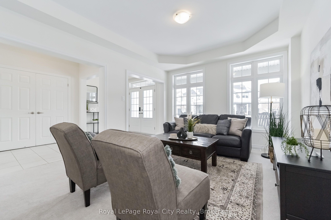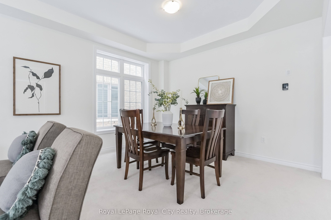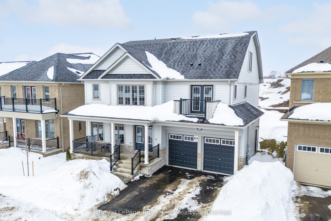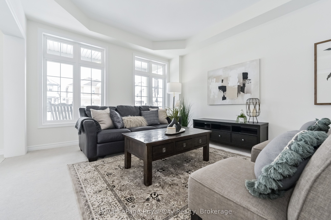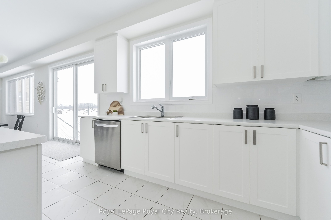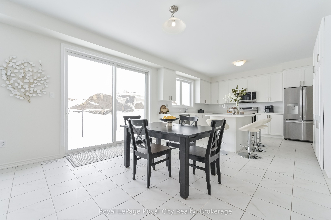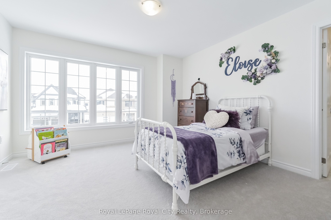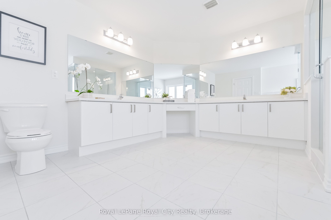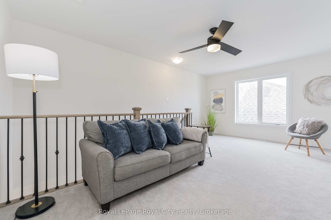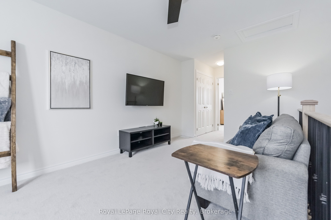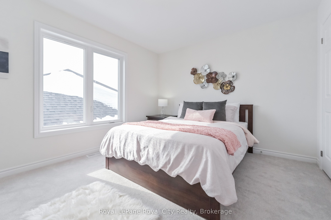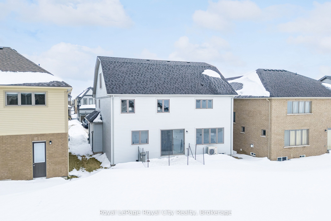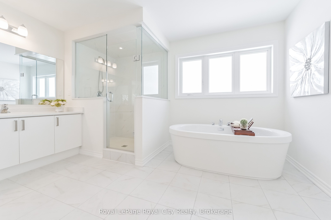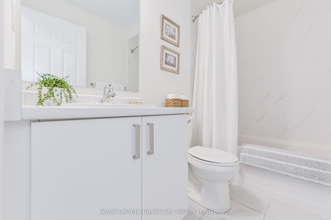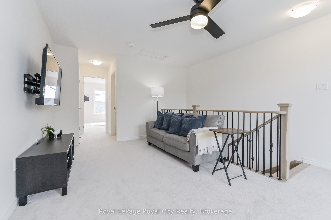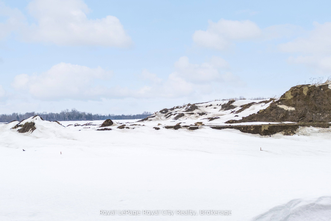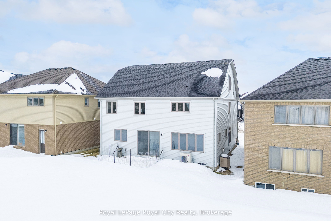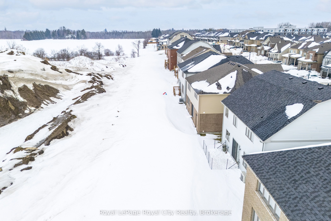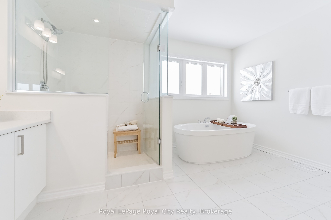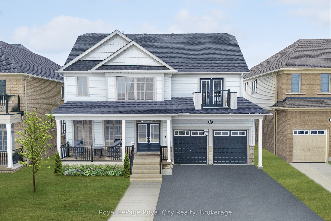
$1,375,000
Est. Payment
$5,252/mo*
*Based on 20% down, 4% interest, 30-year term
Listed by Royal LePage Royal City Realty
Detached•MLS #X11989455•Price Change
Price comparison with similar homes in Centre Wellington
Compared to 3 similar homes
-42.3% Lower↓
Market Avg. of (3 similar homes)
$2,382,633
Note * Price comparison is based on the similar properties listed in the area and may not be accurate. Consult licences real estate agent for accurate comparison
Room Details
| Room | Features | Level |
|---|---|---|
Living Room 4.31 × 3.67 m | Coffered Ceiling(s) | Ground |
Primary Bedroom 4.24 × 5.69 m | 5 Pc EnsuiteWalk-In Closet(s) | Second |
Bedroom 2 3.61 × 5.61 m | 4 Pc EnsuiteBalconyWalk-In Closet(s) | Second |
Bedroom 3 4.35 × 3.86 m | Walk-In Closet(s)4 Pc Ensuite | Second |
Bedroom 4 3.73 × 3.79 m | 4 Pc Ensuite | Second |
Dining Room 2.65 × 3.67 m | Coffered Ceiling(s) | Ground |
Client Remarks
Exceptional newly-built 3428 sq.ft. family home in desirable Storybrook area in Fergus. Quality built Briggs model by Tribute Homes offers five bedrooms, five baths, private loft area and double car garage. The spacious foyer opens to a formal living room/dining room area with coffered ceilings. The neutral tile flooring leads to a great room with gas fireplace with transom windows. The breakfast area has sliding doors to rear yard ready for you to customize your patio and landscape. The bright, upgraded kitchen includes custom white backsplash, upgraded white satin cabinetry and generous working island. Window above sinks overlooks rear yard to keep an eye on kids and pets easily. The stainless steel appliances are included as well. Beautiful upgraded stair railing leads to the four bedrooms and laundry on the second level with smooth ceilings. The primary bedroom is stunning with walk in closet and an exquisite spa ensuite bath with soaker tub, two sinks and frameless shower. The second bedroom has its own ensuite 4 pc bath, walk in closet and private, front facing balcony which all will enjoy. There are two more bedrooms with an adjoining 4 pc bath to accommodate a busy morning routine. There is more!! Head up a cozy staircase to a private loft area with 4 pc bath and 5th bedroom with door, window and closet. What a fantastic feature for guests, kids or movie nights! You will enjoy the front porch in the warm weather after a full day of activities. This location is minutes from amenities, library, shopping, good schools, excellent hospital and trails. Fergus is simply a wonderful place to live!
About This Property
130 Rea Drive, Centre Wellington, N1M 0J8
Home Overview
Basic Information
Walk around the neighborhood
130 Rea Drive, Centre Wellington, N1M 0J8
Shally Shi
Sales Representative, Dolphin Realty Inc
English, Mandarin
Residential ResaleProperty ManagementPre Construction
Mortgage Information
Estimated Payment
$0 Principal and Interest
 Walk Score for 130 Rea Drive
Walk Score for 130 Rea Drive

Book a Showing
Tour this home with Shally
Frequently Asked Questions
Can't find what you're looking for? Contact our support team for more information.
Check out 100+ listings near this property. Listings updated daily
See the Latest Listings by Cities
1500+ home for sale in Ontario

Looking for Your Perfect Home?
Let us help you find the perfect home that matches your lifestyle
