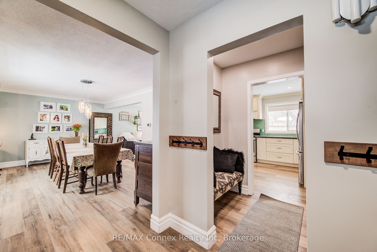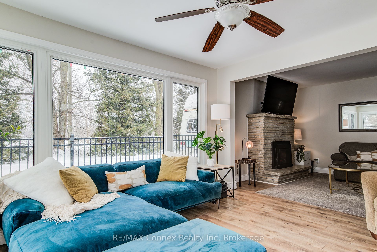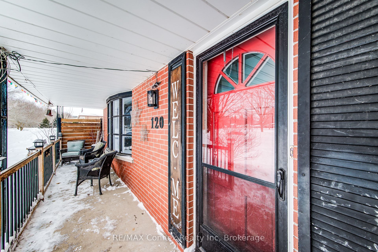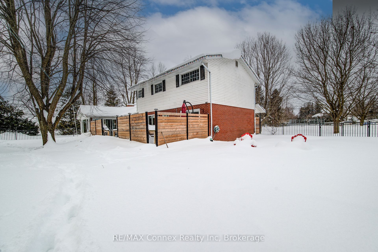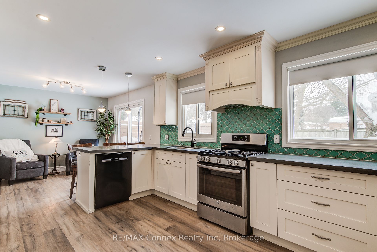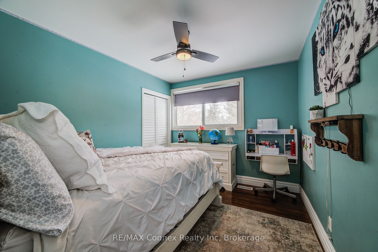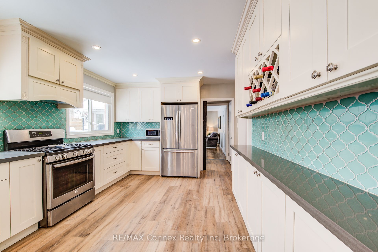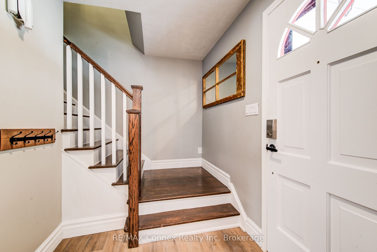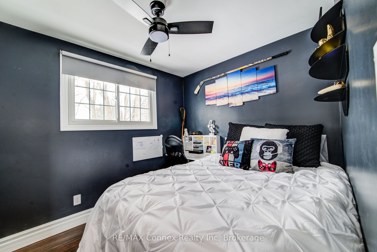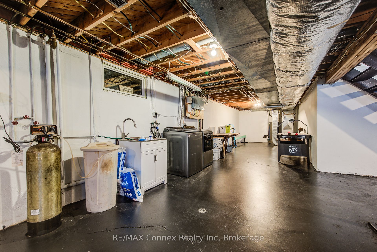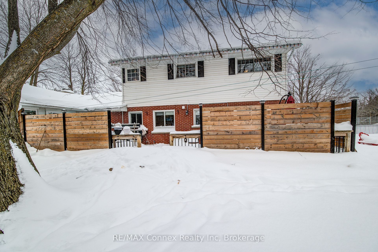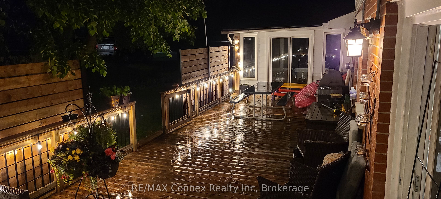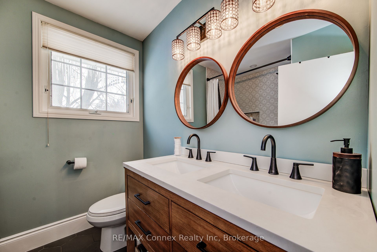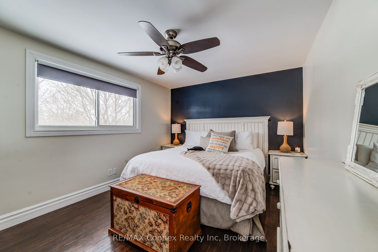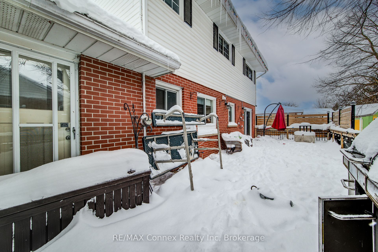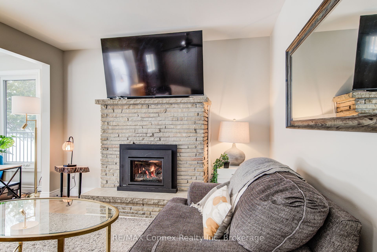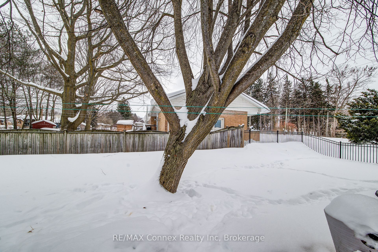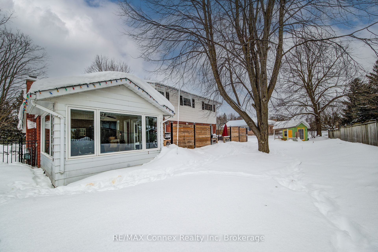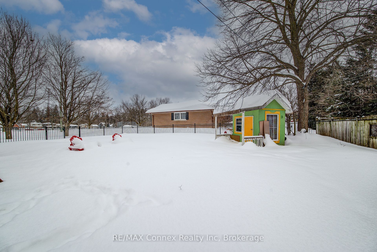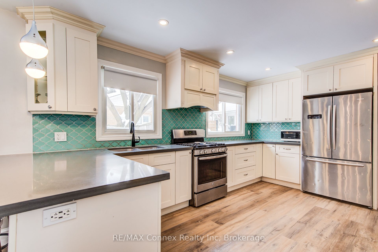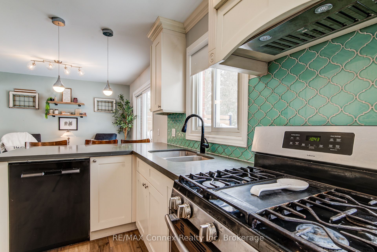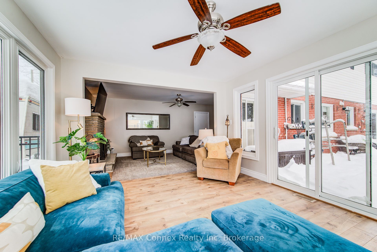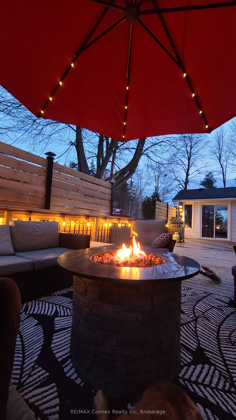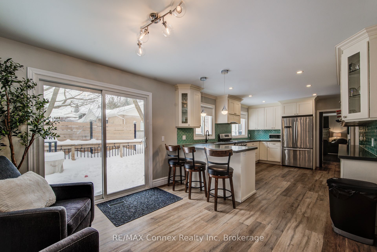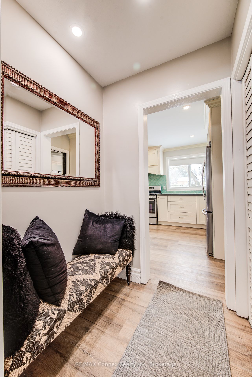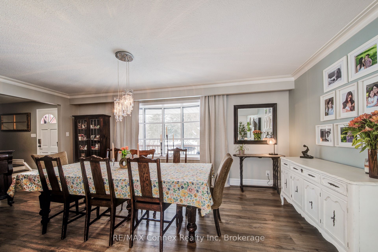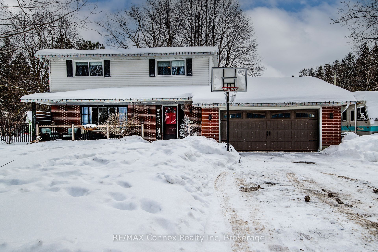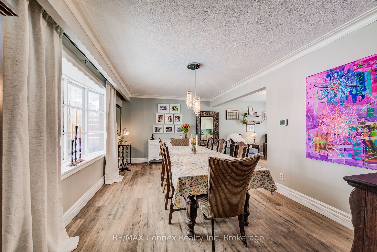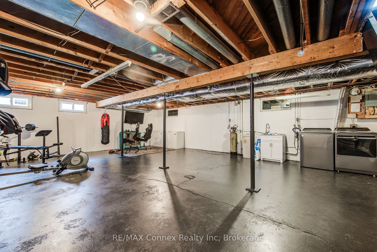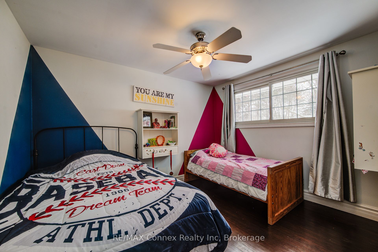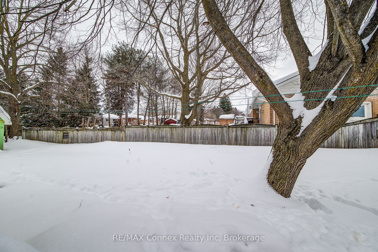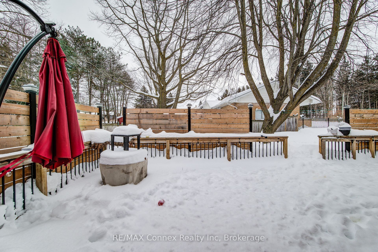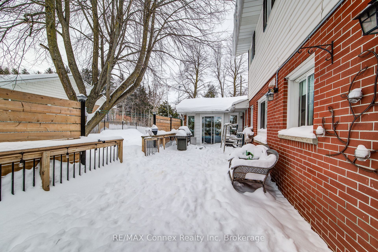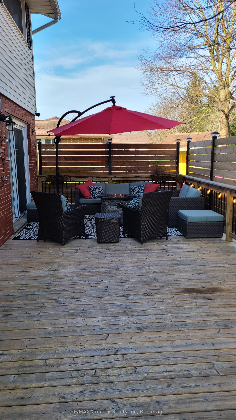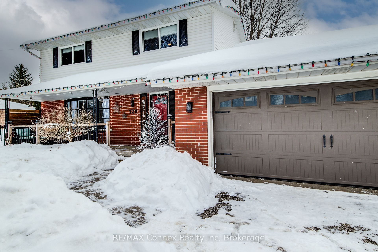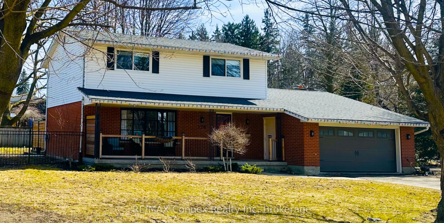
$969,900
Est. Payment
$3,704/mo*
*Based on 20% down, 4% interest, 30-year term
Listed by RE/MAX Connex Realty Inc
Detached•MLS #X11982816•New
Price comparison with similar homes in Centre Wellington
Compared to 4 similar homes
-5.1% Lower↓
Market Avg. of (4 similar homes)
$1,022,225
Note * Price comparison is based on the similar properties listed in the area and may not be accurate. Consult licences real estate agent for accurate comparison
Room Details
| Room | Features | Level |
|---|---|---|
Dining Room 3.35 × 5.77 m | Vinyl FloorBay Window | Main |
Kitchen 3.33 × 4.8 m | Vinyl Floor | Main |
Living Room 3.32 × 6.22 m | Laminate | Main |
Primary Bedroom 3.33 × 4.4 m | Double ClosetHardwood Floor | Second |
Bedroom 2 3.31 × 2.83 m | Walk-In Closet(s)Hardwood Floor | Second |
Bedroom 3 3.62 × 3.02 m | ClosetHardwood Floor | Second |
Client Remarks
This home has only housed two families. It has seen many children grow up and served them well. The 137 x 112 ft. lot holds memories of children playing, bon fires, laughter and many happy moments. With a full-length back deck with lots of privacy for those relaxing summer nights or even a giant play pen if you are tired of chasing kids and want to relax for a while. Located in the middle of town, walking distance to all amenities, easy access to sports activities, walking trials, parks, splash pad, conservation area and beach and so much more. My favourite spot has been the bright and spacious sunroom with wall-to-wall windows and a walkout to the deck. The living room is open to the sunroom with a cozy gas fireplace, storage closet and a beautiful view. This is perfect for family nights in during heavy snow days. The kitchen has plenty of cupboard space, a breakfast bar for quick meals or socializing and room to maneuver during a lot of activity. The formal dining room has more than enough space for dinner parties and family meals. There is room for an extra long table to fit comfortably and has a fabulous view of the baseball field in the summer and skating rink in the winter. Upstairs is a renovated 5pc washroom, and four spacious bedrooms with their own closets. If you need more space, the unfinished basement creates room to grow. Summer nights can be had enjoying some time on the front porch to watch the rain, baseball and rugby. This house has a view of our fabulous community life. The town of Fergus holds so much value and has a lot to offer a growing family. Downtown is a five-minute walk to enjoy the picturesque view, local shops and restaurants or to have a cocktail overlooking the grand river.
About This Property
120 Princess Street, Centre Wellington, N1M 1Y2
Home Overview
Basic Information
Walk around the neighborhood
120 Princess Street, Centre Wellington, N1M 1Y2
Shally Shi
Sales Representative, Dolphin Realty Inc
English, Mandarin
Residential ResaleProperty ManagementPre Construction
Mortgage Information
Estimated Payment
$0 Principal and Interest
 Walk Score for 120 Princess Street
Walk Score for 120 Princess Street

Book a Showing
Tour this home with Shally
Frequently Asked Questions
Can't find what you're looking for? Contact our support team for more information.
Check out 100+ listings near this property. Listings updated daily
See the Latest Listings by Cities
1500+ home for sale in Ontario

Looking for Your Perfect Home?
Let us help you find the perfect home that matches your lifestyle
