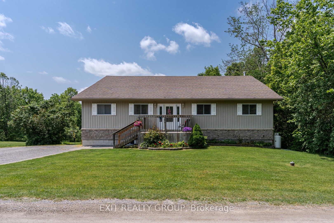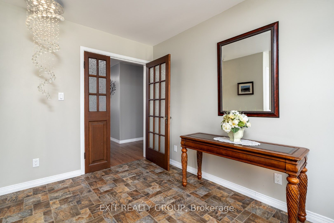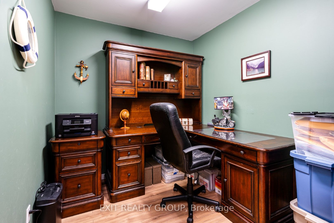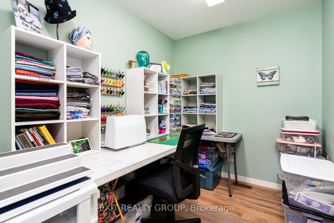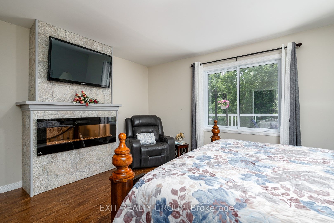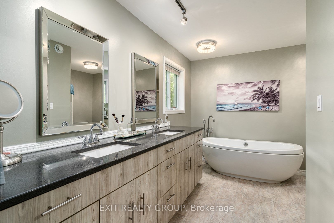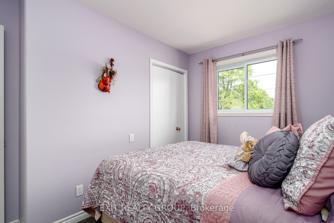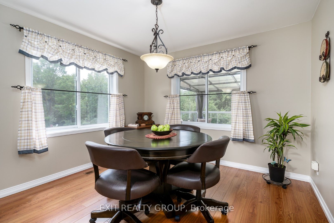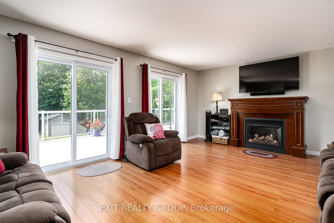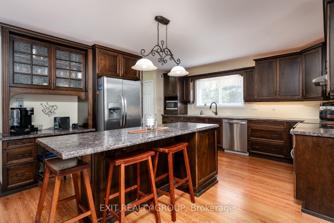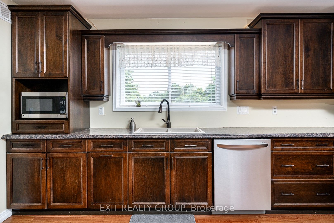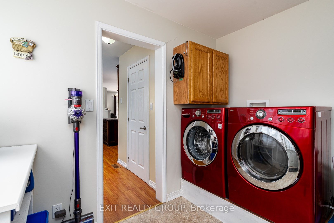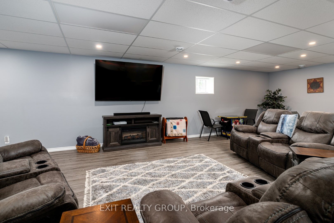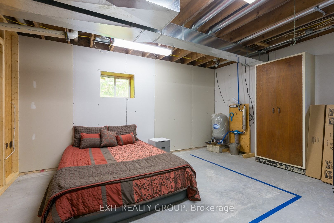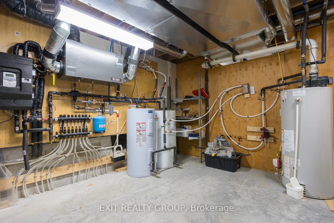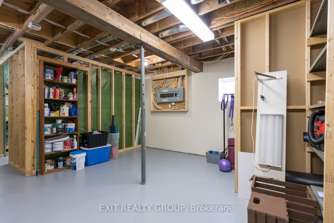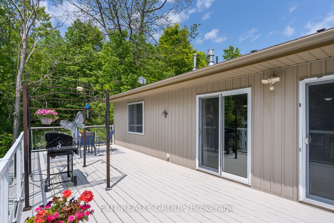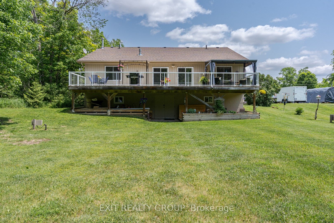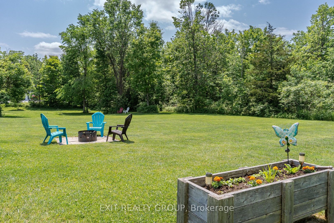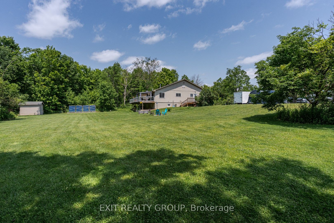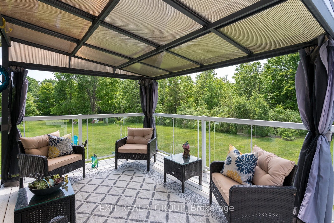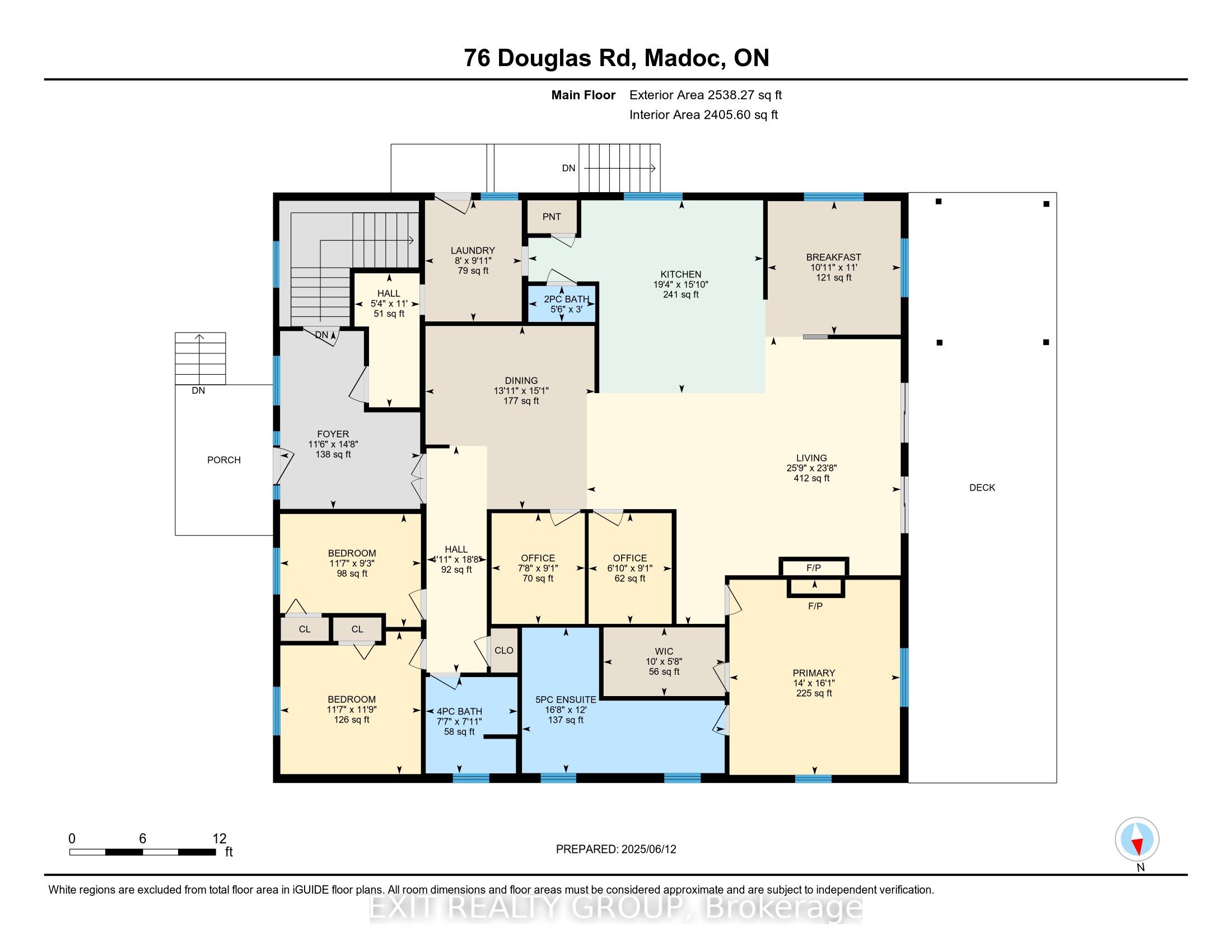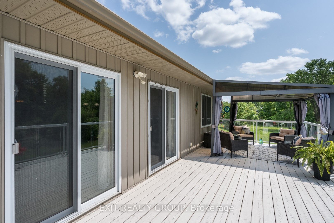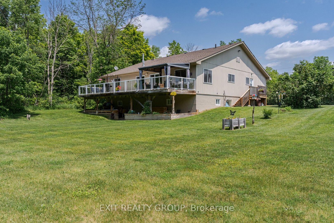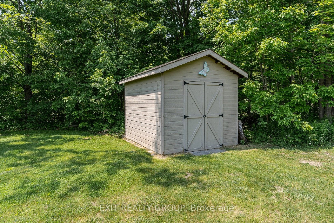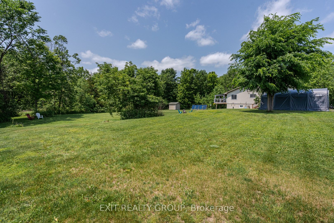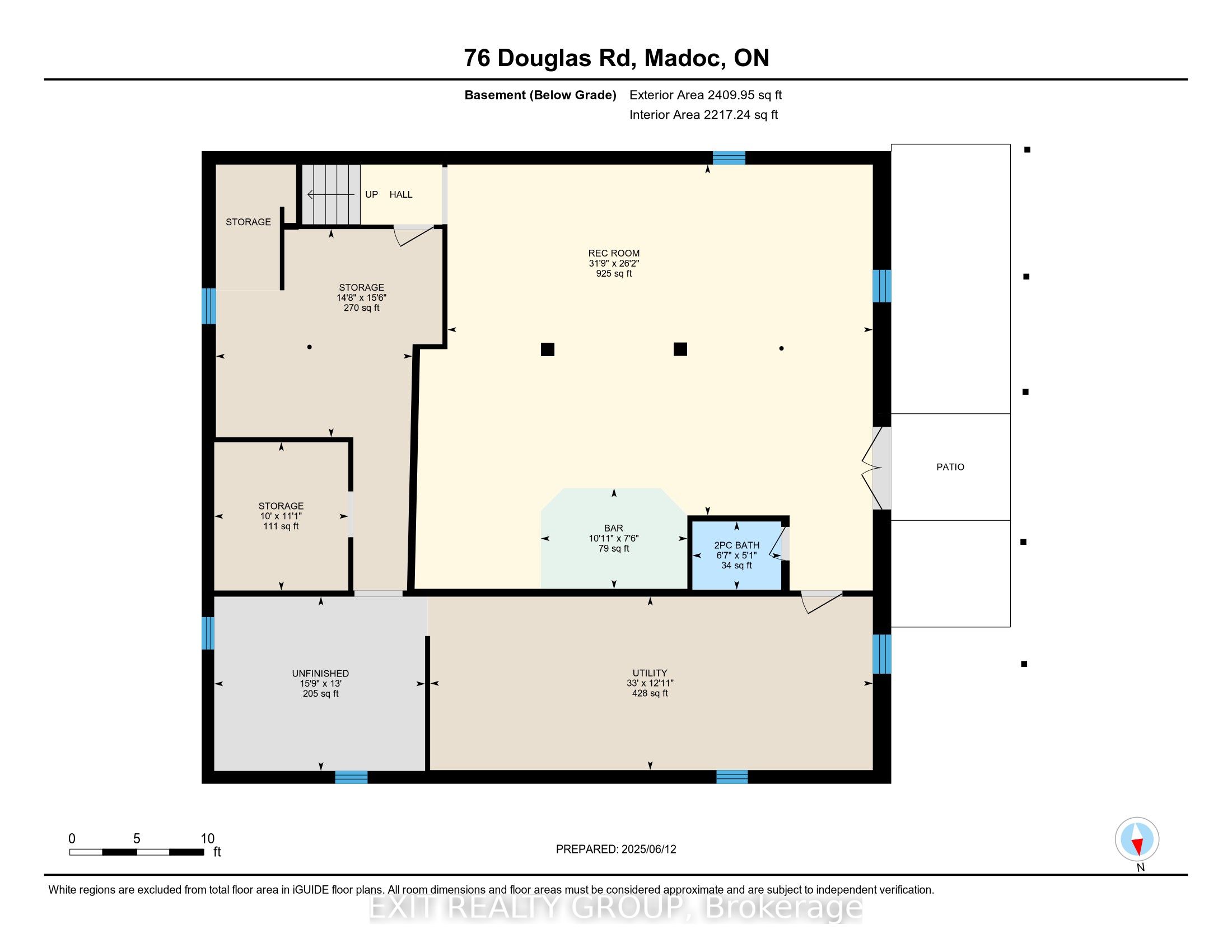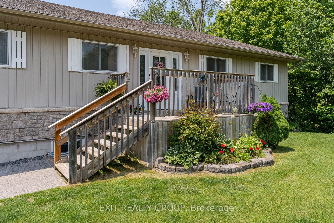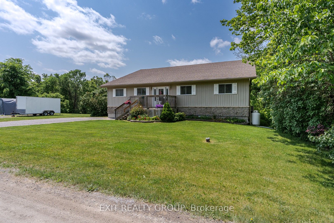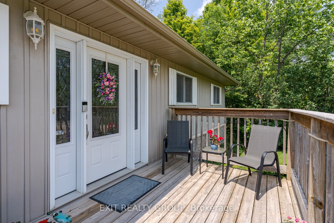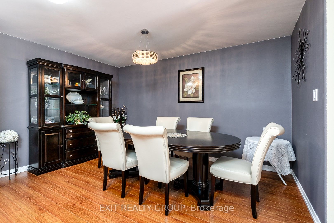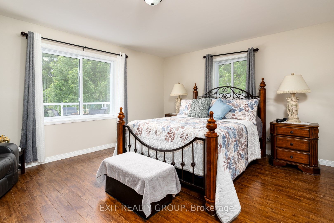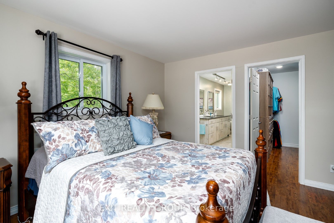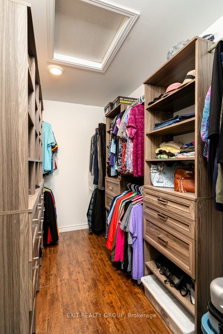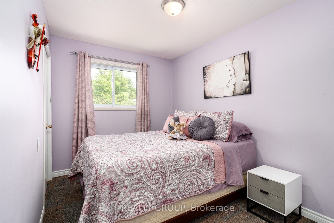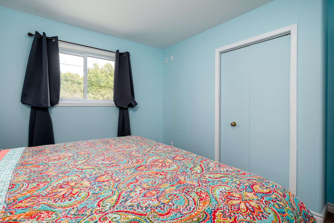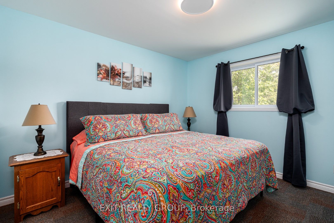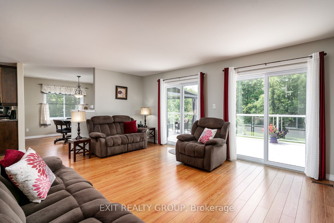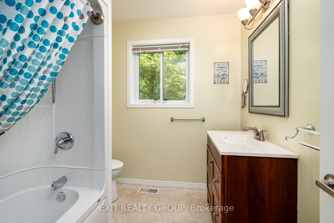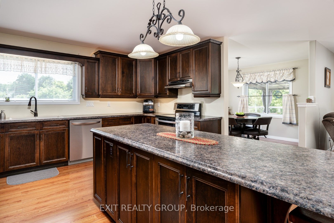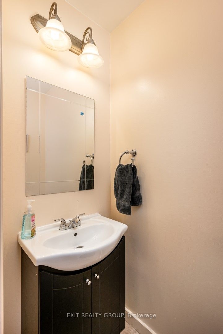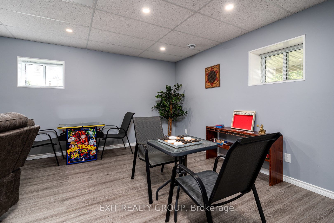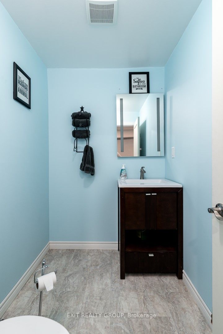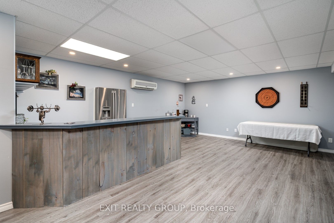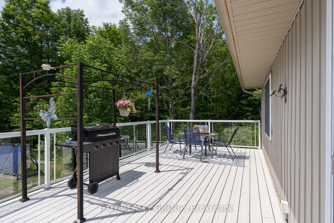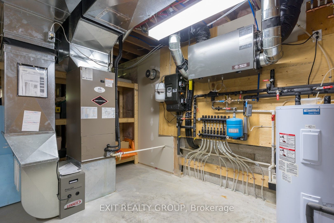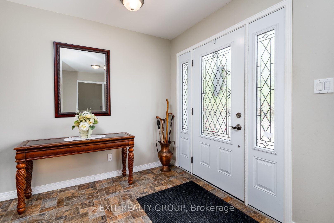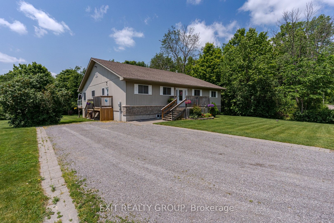
$688,000
Est. Payment
$2,628/mo*
*Based on 20% down, 4% interest, 30-year term
Listed by EXIT REALTY GROUP
Detached•MLS #X12220084•New
Room Details
| Room | Features | Level |
|---|---|---|
Dining Room 4.59 × 4.24 m | Ground | |
Kitchen 4.83 × 5.89 m | Pantry | Ground |
Living Room 7.22 × 7.86 m | Fireplace | Ground |
Primary Bedroom 4.89 × 4.27 m | Walk-In Closet(s)5 Pc EnsuiteFireplace | Ground |
Bedroom 2 2.83 × 3.53 m | Ground | |
Bedroom 3 3.58 × 3.52 m | Ground |
Client Remarks
Looking for a move to the country? Large, raised bungalow located 25 mins north of Belleville sitting on just over an acre lot. This deceptively large home has 3 spacious bedrooms on the main floor, 4 bathrooms, and a large rec room in the basement that could be changed into an in-law suite. The home features an open concept design - perfect for entertaining or large multigenerational families. Situated within walking distance of the Trans Canada Trail and all that it has to offer for the nature lover. This house was built with energy efficiency in mind. In-floor heating throughout the home for your comfort. Don't miss this one!
About This Property
76 Douglas Road, Centre Hastings, K0K 2K0
Home Overview
Basic Information
Walk around the neighborhood
76 Douglas Road, Centre Hastings, K0K 2K0
Shally Shi
Sales Representative, Dolphin Realty Inc
English, Mandarin
Residential ResaleProperty ManagementPre Construction
Mortgage Information
Estimated Payment
$0 Principal and Interest
 Walk Score for 76 Douglas Road
Walk Score for 76 Douglas Road

Book a Showing
Tour this home with Shally
Frequently Asked Questions
Can't find what you're looking for? Contact our support team for more information.
See the Latest Listings by Cities
1500+ home for sale in Ontario

Looking for Your Perfect Home?
Let us help you find the perfect home that matches your lifestyle
