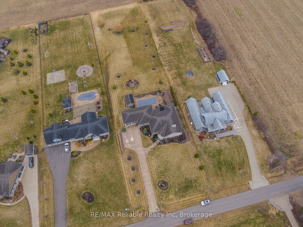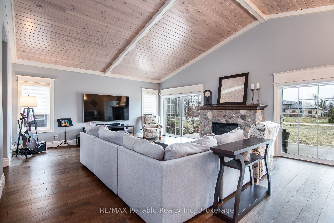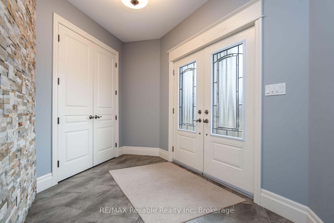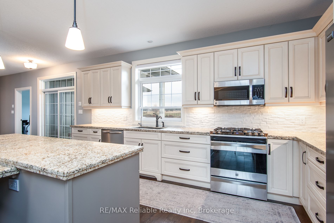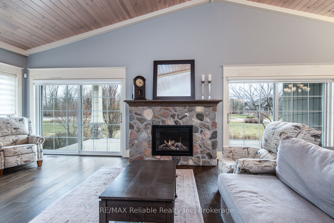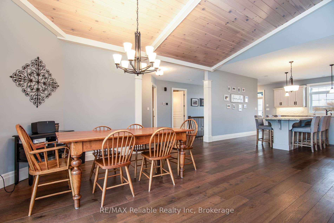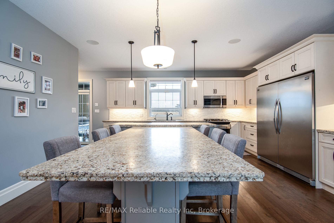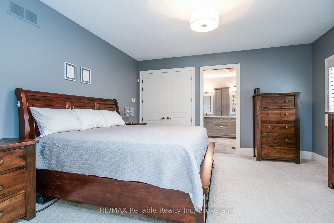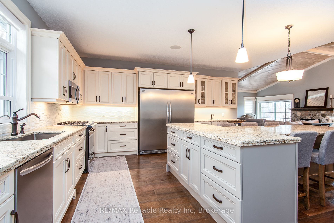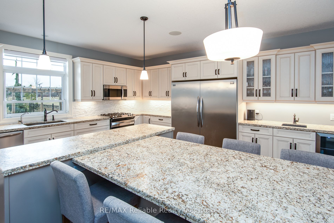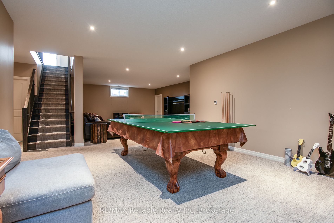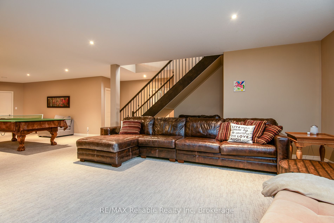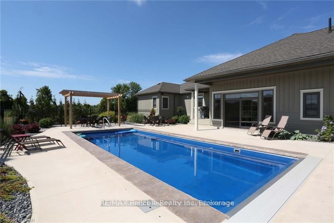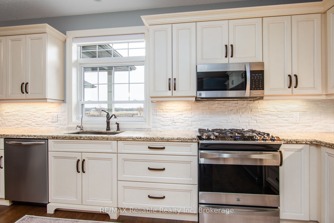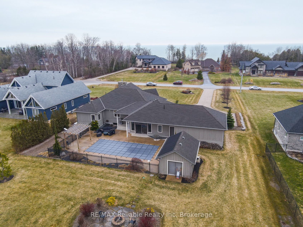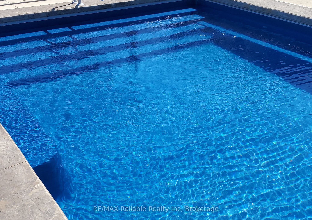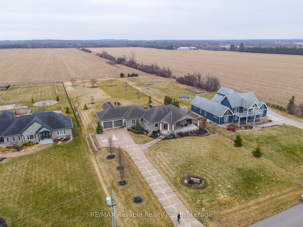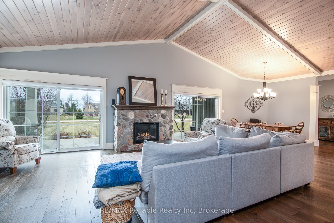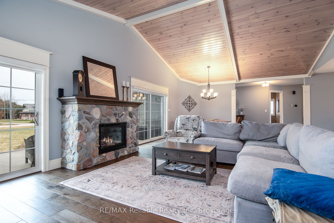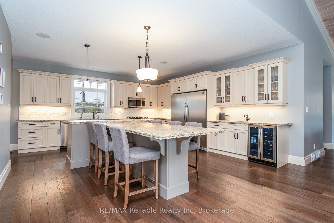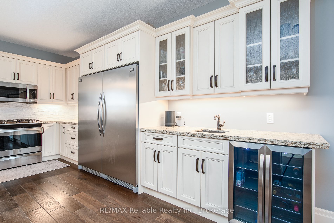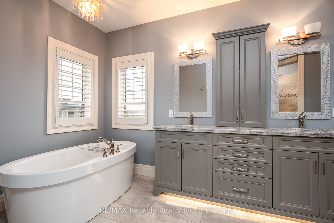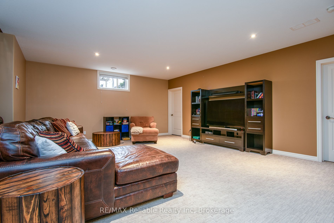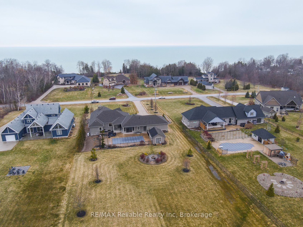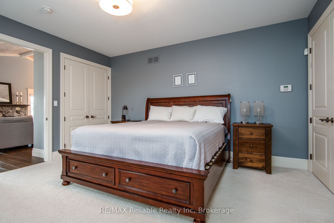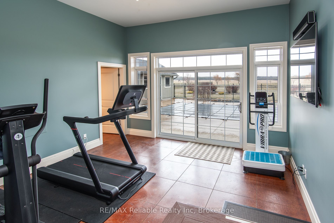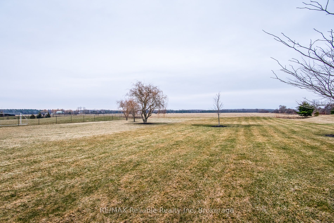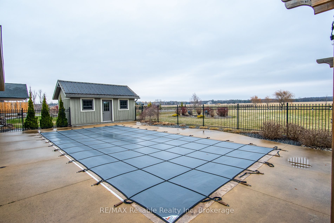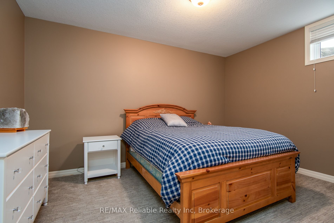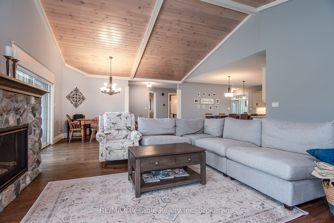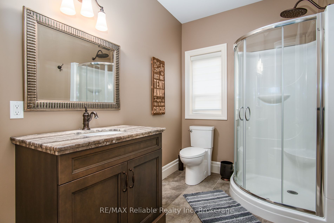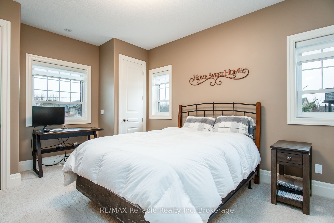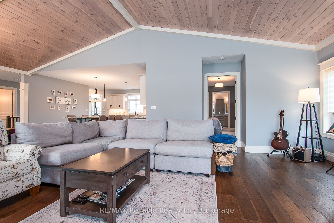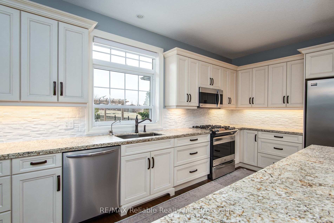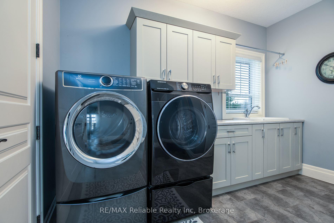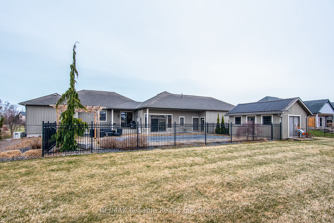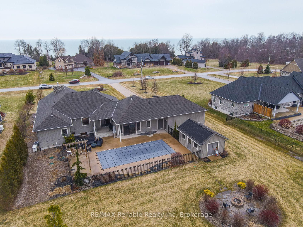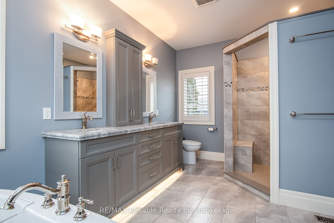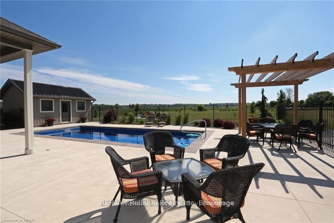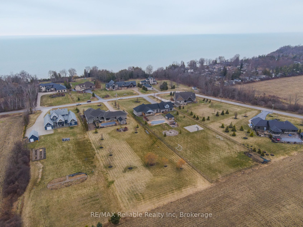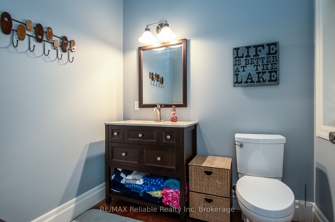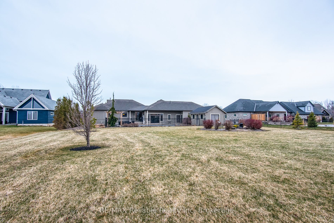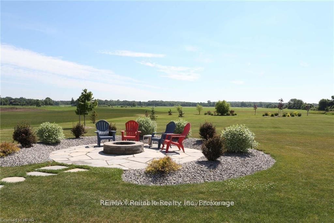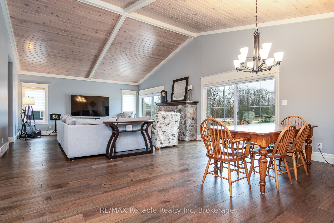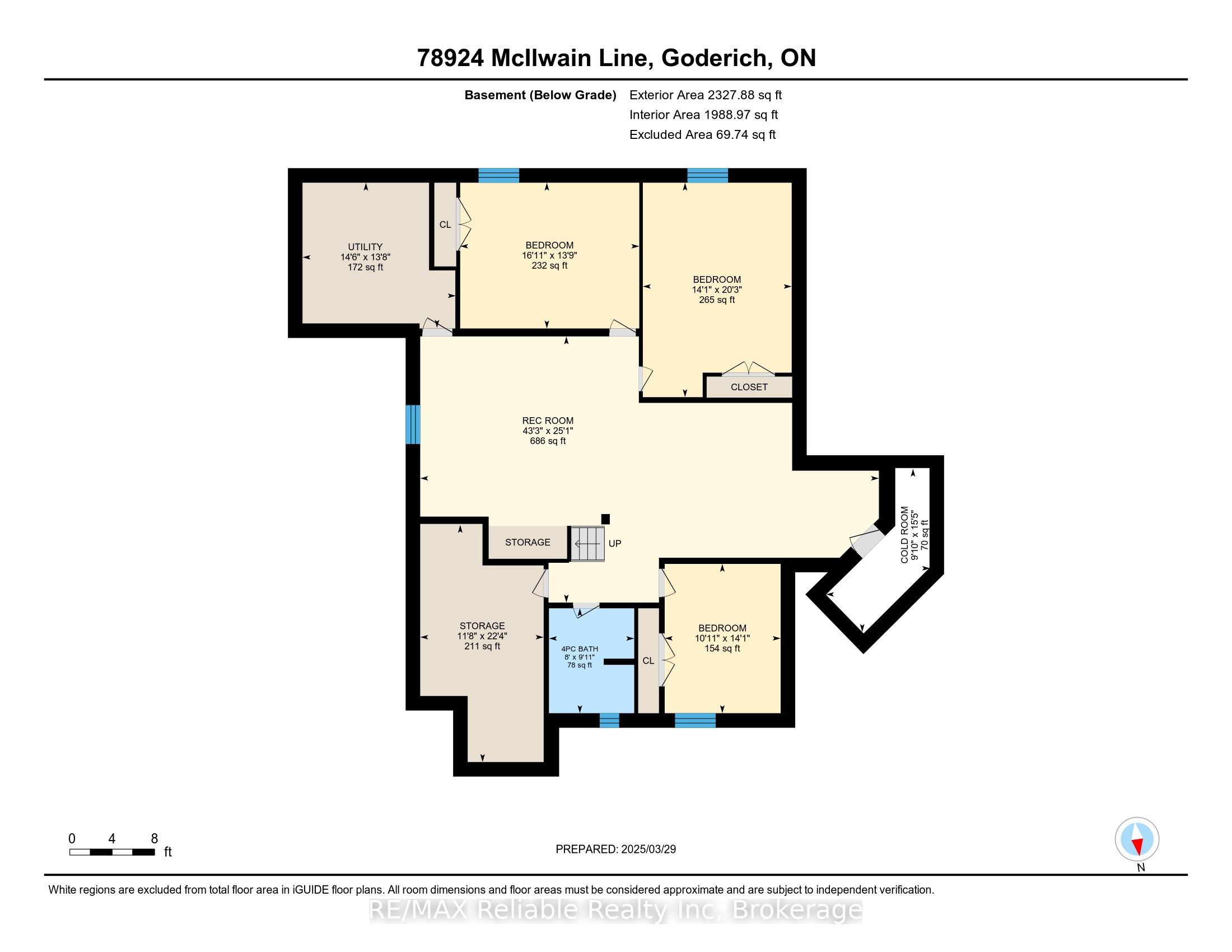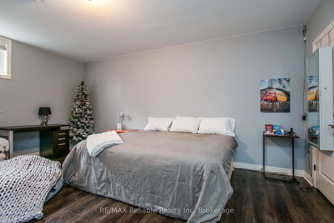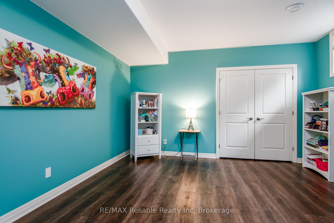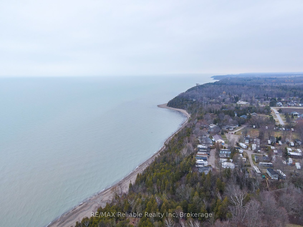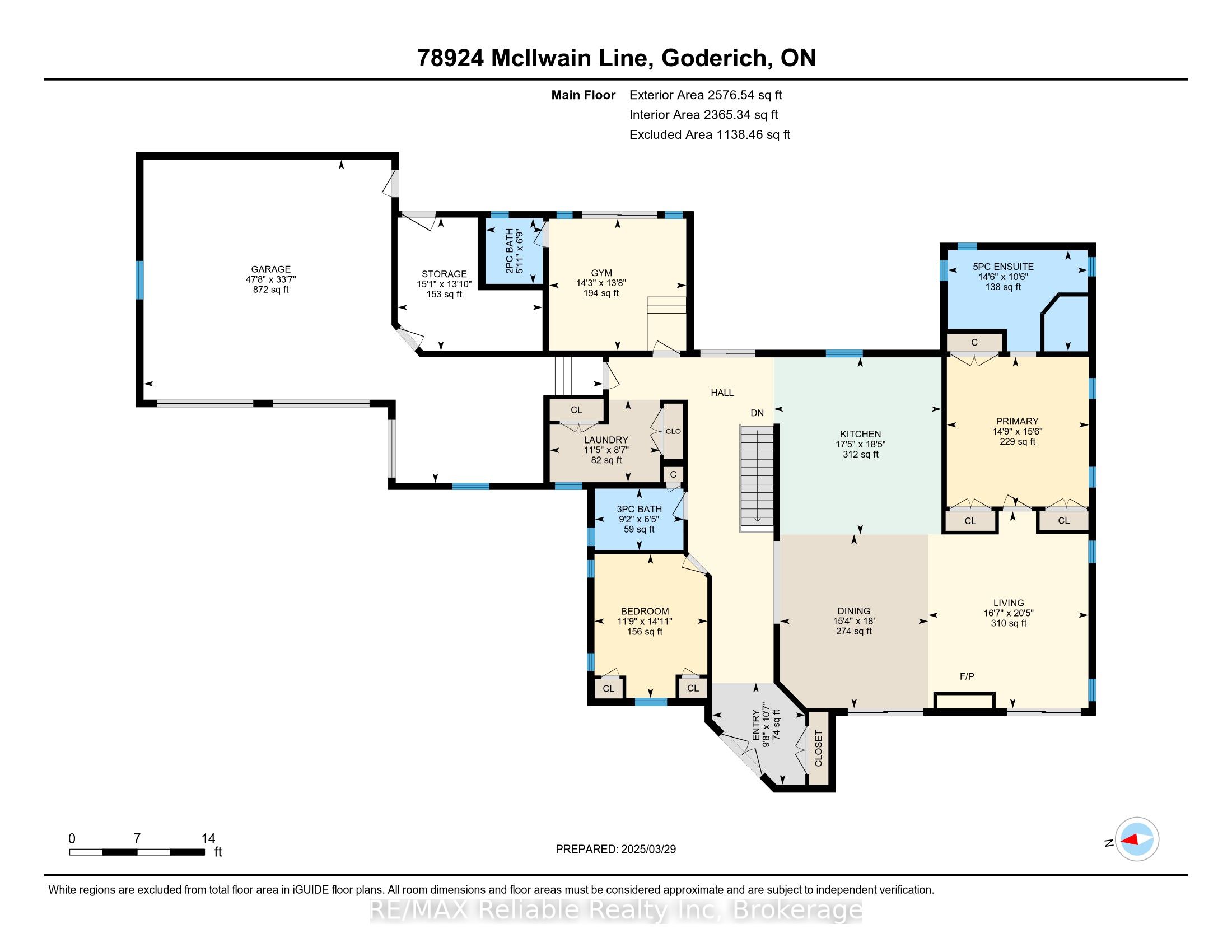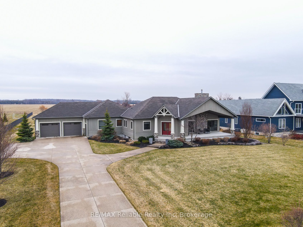
$1,450,000
Est. Payment
$5,538/mo*
*Based on 20% down, 4% interest, 30-year term
Listed by RE/MAX Reliable Realty Inc
Detached•MLS #X12051722•New
Room Details
| Room | Features | Level |
|---|---|---|
Bedroom 4.55 × 3.57 m | Main | |
Dining Room 5.5 × 4.69 m | Main | |
Kitchen 5.6 × 5.31 m | Main | |
Living Room 6.23 × 5.07 m | Main | |
Primary Bedroom 4.73 × 4.49 m | Main | |
Bedroom 3.33 × 4.29 m | Basement |
Client Remarks
Absolutely stunning home located on 1.53 acre acre lot in a premium lakefront subdivision between Goderich and Bayfield. Excellent design offers this showpiece home with open concept layout, cathedral ceilings, amazing custom kitchen with granite, large island, separate dining area, stainless steel appliances. Beautiful hardwood floors throughout. Primary bedroom with quality ensuite, guest room on main level, plus 4 bathrooms. Great room with stone fireplace. Spacious family room & three bedrooms on lower level. terrace doors on main level to incredible inground salt pool with automatic cover. Professionally landscaped with lighted aggregate driveway, irrigation system. Attached double garage with workshop. Amazing covered walk out view of the lake sets off this home. Beach access. Paved road and surrounded by amazing homes.
About This Property
78924 Mcilwain Line, Central Huron, N7A 3X8
Home Overview
Basic Information
Walk around the neighborhood
78924 Mcilwain Line, Central Huron, N7A 3X8
Shally Shi
Sales Representative, Dolphin Realty Inc
English, Mandarin
Residential ResaleProperty ManagementPre Construction
Mortgage Information
Estimated Payment
$0 Principal and Interest
 Walk Score for 78924 Mcilwain Line
Walk Score for 78924 Mcilwain Line

Book a Showing
Tour this home with Shally
Frequently Asked Questions
Can't find what you're looking for? Contact our support team for more information.
See the Latest Listings by Cities
1500+ home for sale in Ontario

Looking for Your Perfect Home?
Let us help you find the perfect home that matches your lifestyle
