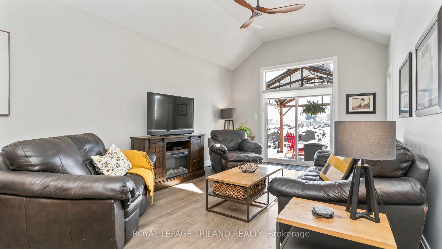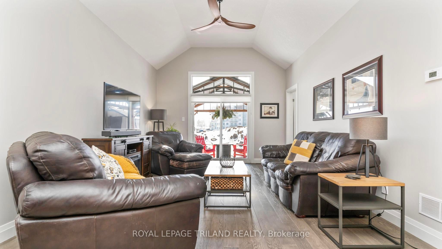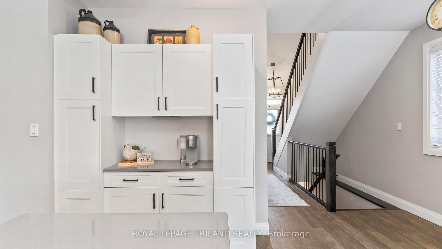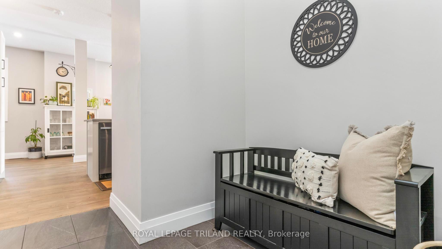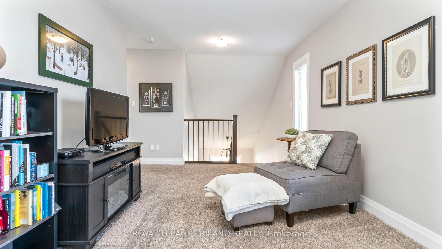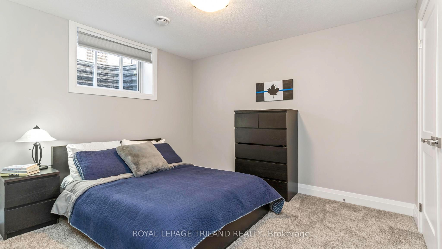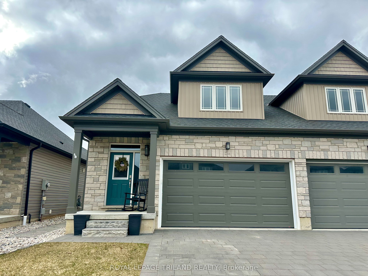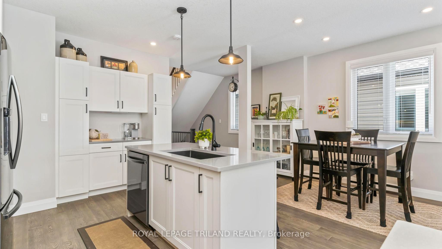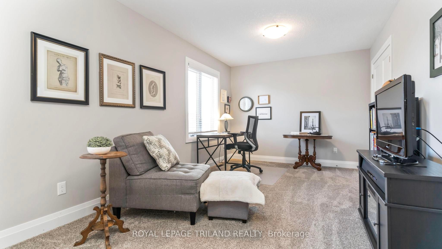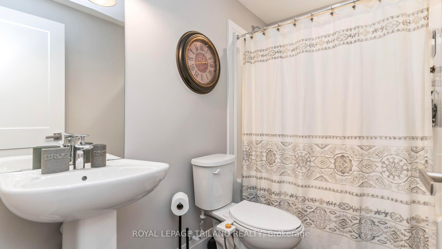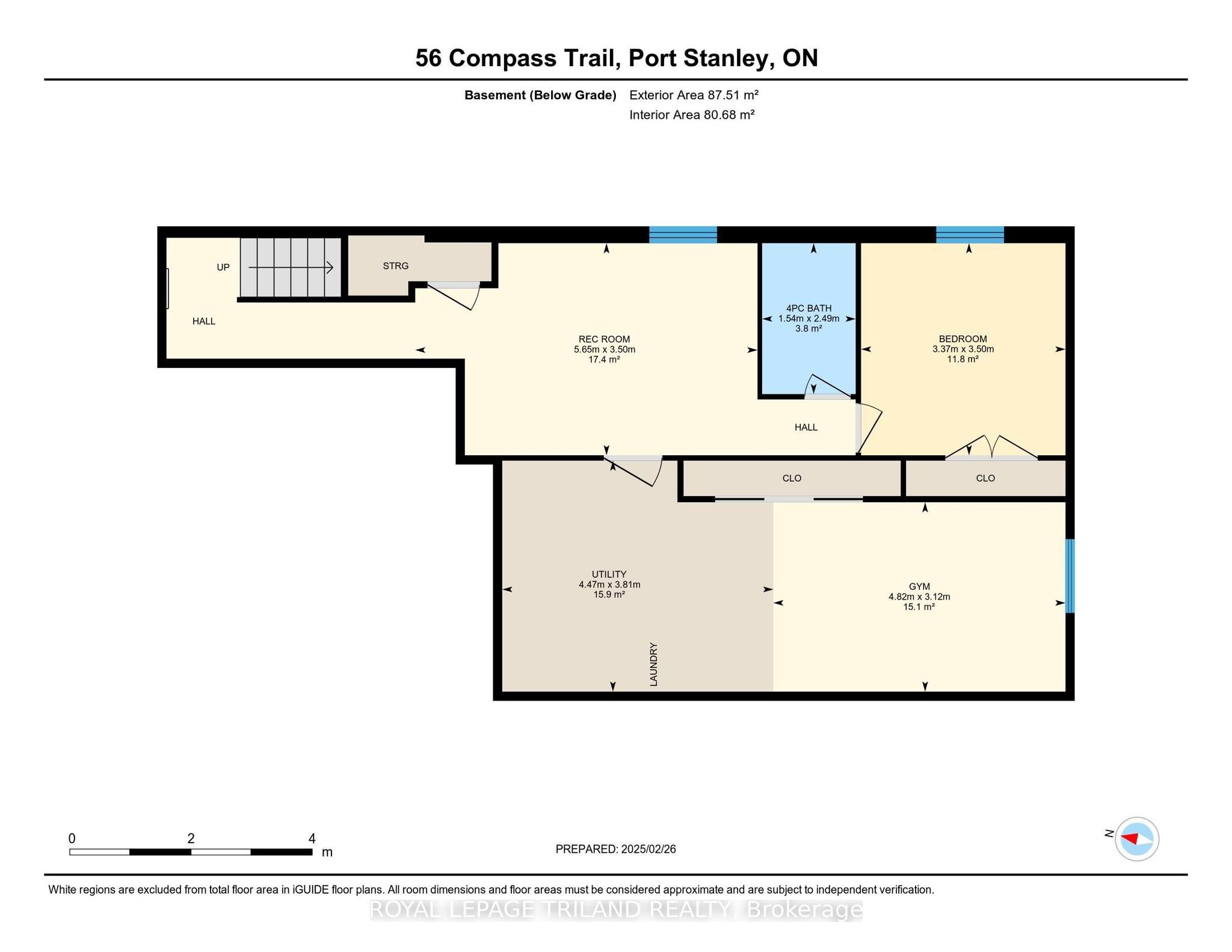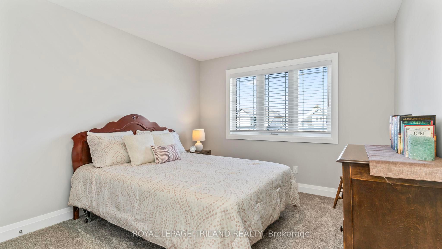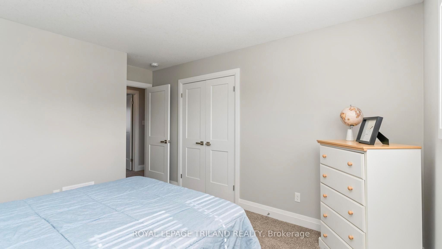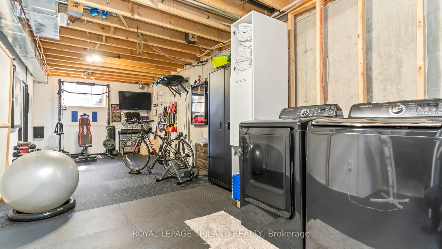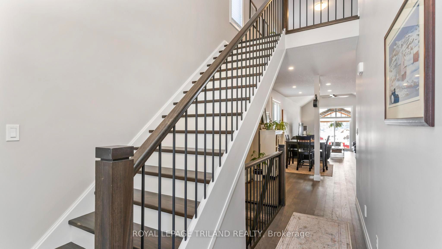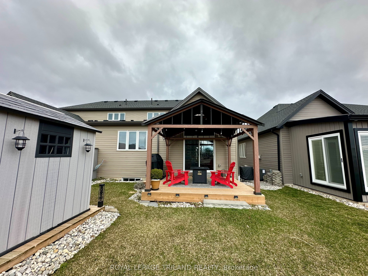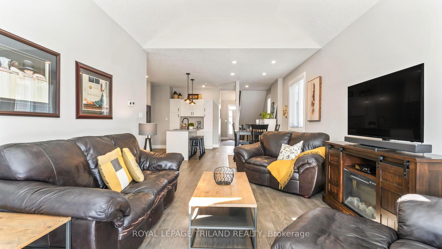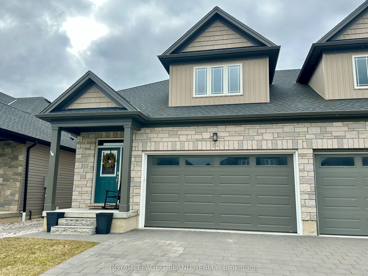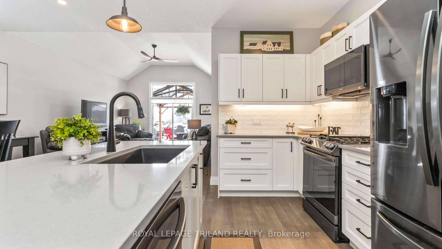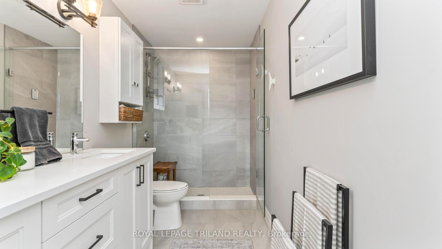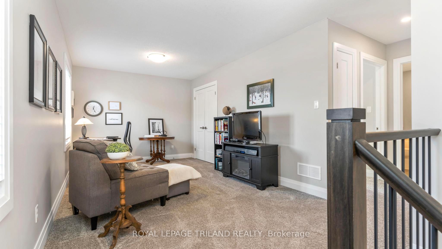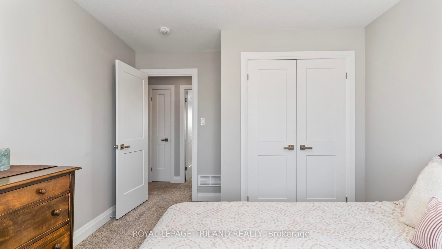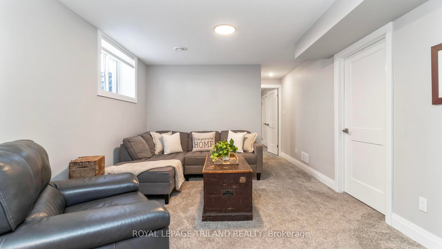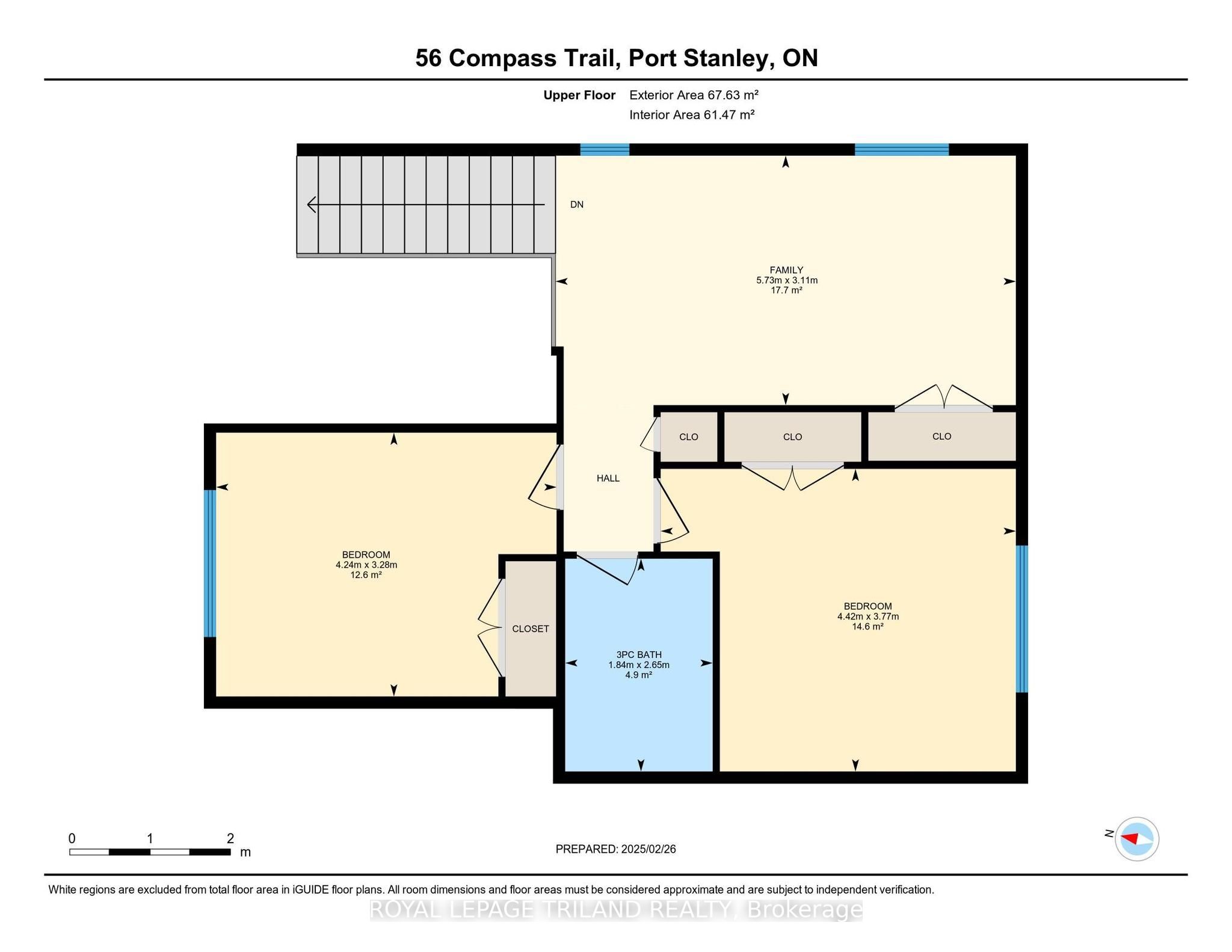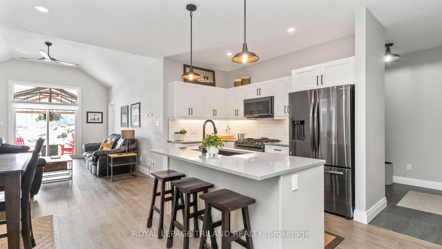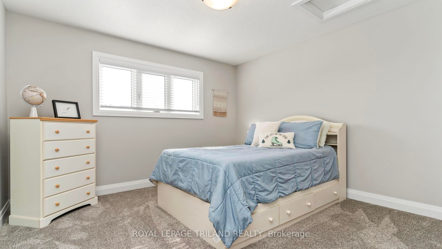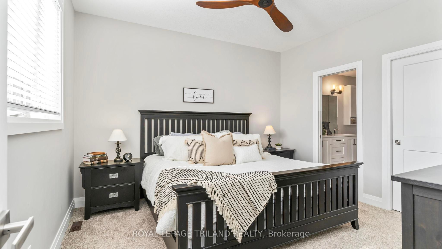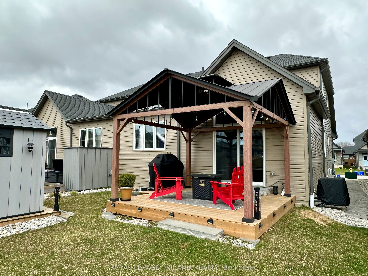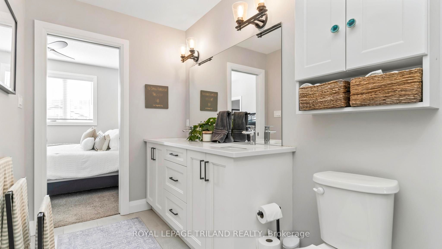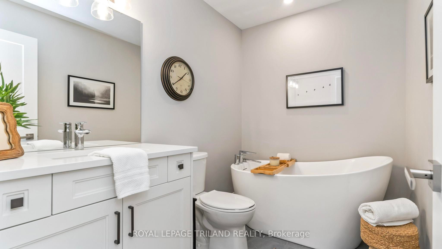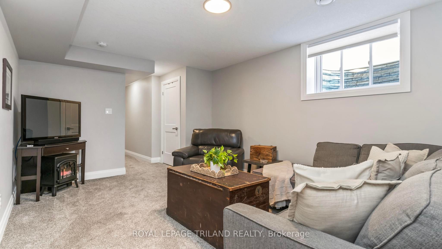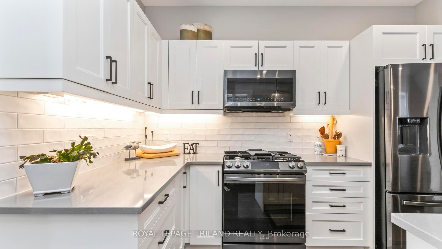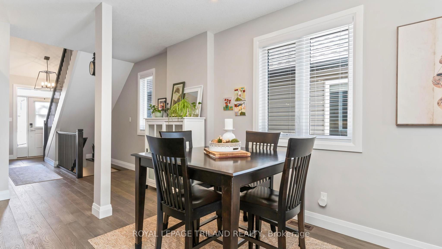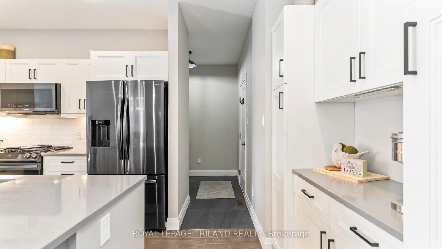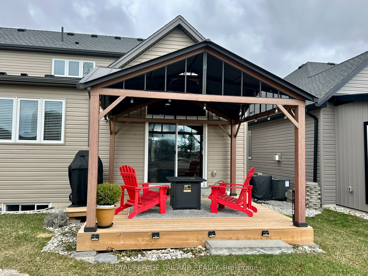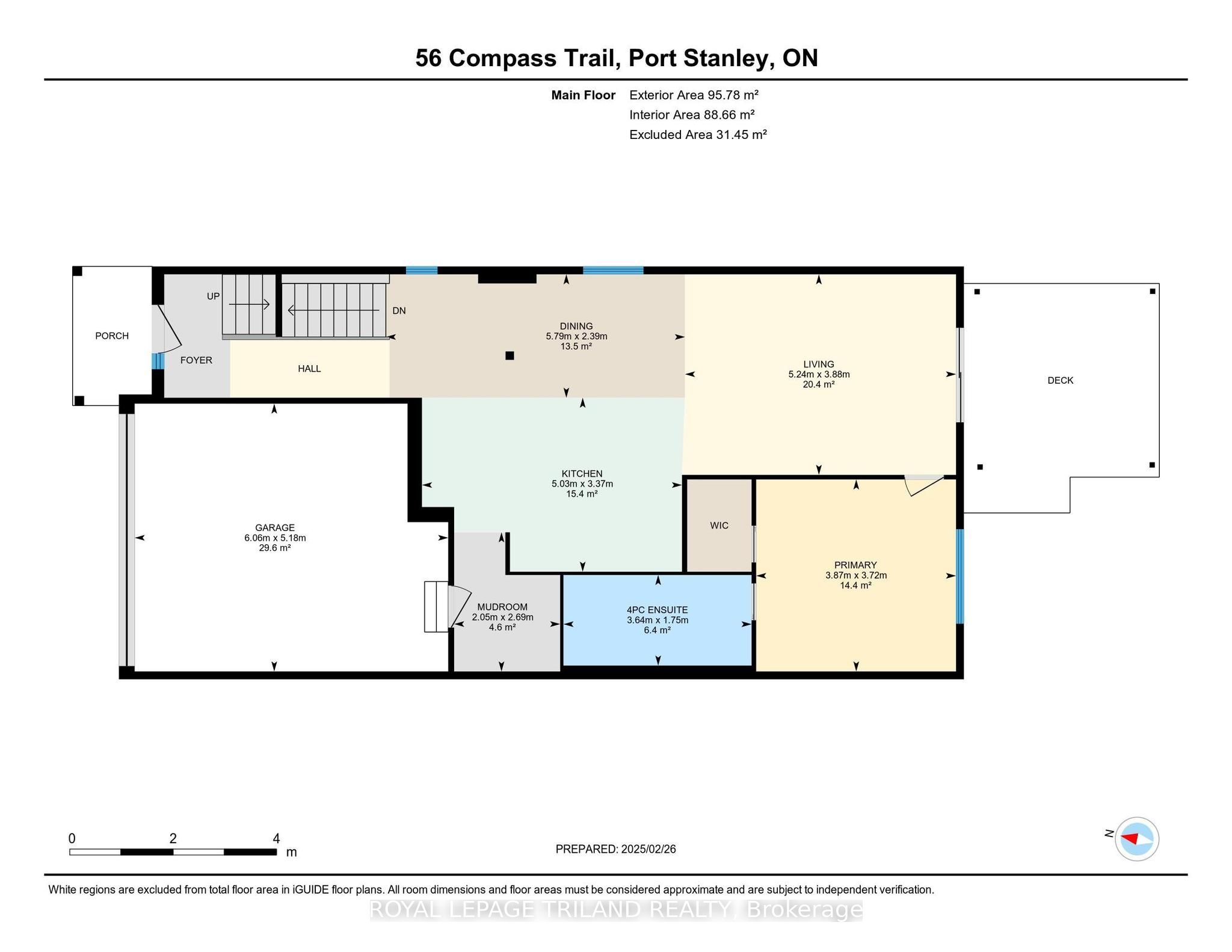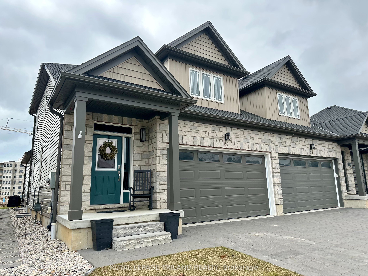
$669,900
Est. Payment
$2,559/mo*
*Based on 20% down, 4% interest, 30-year term
Listed by ROYAL LEPAGE TRILAND REALTY
Semi-Detached •MLS #X11989809•Price Change
Room Details
| Room | Features | Level |
|---|---|---|
Kitchen 3.37 × 5.03 m | Main | |
Dining Room 2.39 × 5.79 m | Main | |
Primary Bedroom 3.72 × 3.87 m | 4 Pc EnsuiteWalk-In Closet(s) | Main |
Bedroom 2 3.28 × 4.24 m | Second | |
Bedroom 3 3.77 × 4.42 m | Second | |
Bedroom 4 3.5 × 3.37 m | Basement |
Client Remarks
Nestled in the charming beachside community of Port Stanley, this stunning fully finished 3+1 bedroom, 3-bathroom semi-detached home offers the perfect blend of modern elegance and coastal living. Step inside to discover a sophisticated layout featuring a bright and spacious kitchen with quartz countertops, a stylish backsplash, and a large island perfect for entertaining. The adjoining great room boasts a cathedral ceiling, creating an airy and inviting atmosphere, while patio doors lead to a beautifully designed deck with a pergola, ideal for summer evenings. A convenient shed is also included for additional storage.The main floor offers a luxurious primary suite complete with a walk-in closet and a spa-like 4-piece ensuite featuring a large tiled shower and double sinks. As you ascend the wide staircase, you'll be welcomed into the sunlit loft-style family room, flanked by two generously sized bedrooms and a stunning 3-piece bath with a stand-alone tub, perfect for relaxation.The lower level extends the living space with a cozy rec room, a fourth bedroom, and an additional 4-piece bathroom. Plus, there's ample space in the utility room currently used as an exercise area that could easily be transformed to suit your needs. Located just minutes from parks, shopping, restaurants, and the sandy shores of Port Stanleys beaches, this home is truly a rare find (without condo fees). Welcome home!
About This Property
56 Compass Trail, Central Elgin, N5L 0B4
Home Overview
Basic Information
Walk around the neighborhood
56 Compass Trail, Central Elgin, N5L 0B4
Shally Shi
Sales Representative, Dolphin Realty Inc
English, Mandarin
Residential ResaleProperty ManagementPre Construction
Mortgage Information
Estimated Payment
$0 Principal and Interest
 Walk Score for 56 Compass Trail
Walk Score for 56 Compass Trail

Book a Showing
Tour this home with Shally
Frequently Asked Questions
Can't find what you're looking for? Contact our support team for more information.
Check out 100+ listings near this property. Listings updated daily
See the Latest Listings by Cities
1500+ home for sale in Ontario

Looking for Your Perfect Home?
Let us help you find the perfect home that matches your lifestyle
