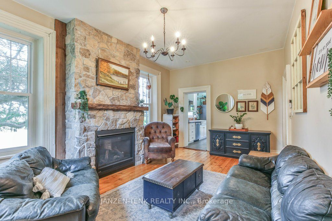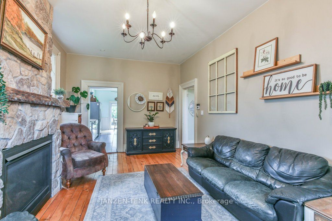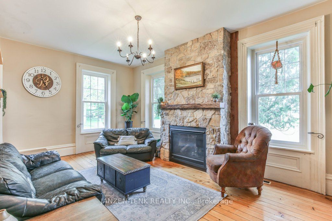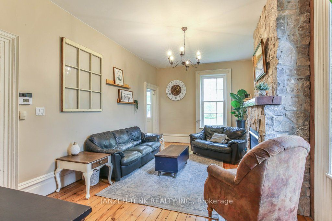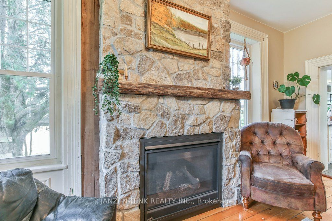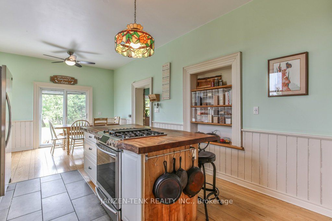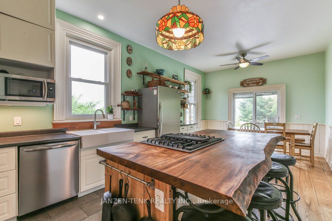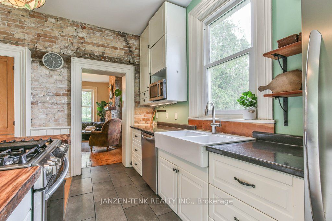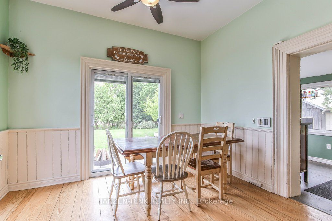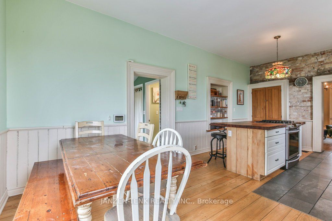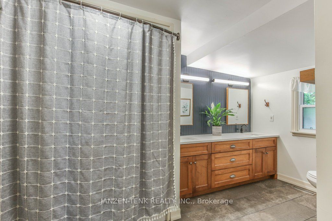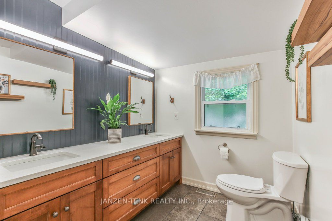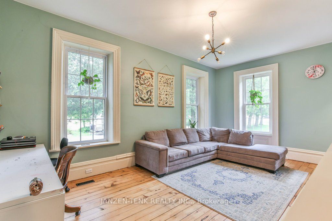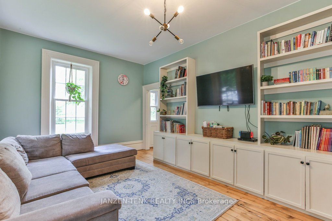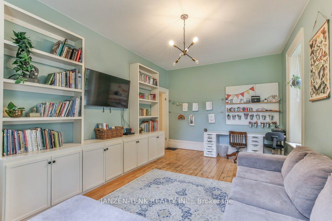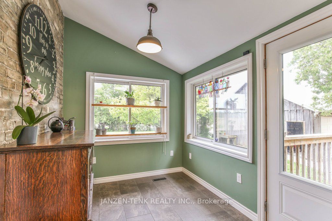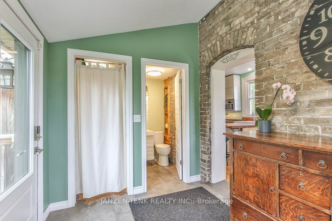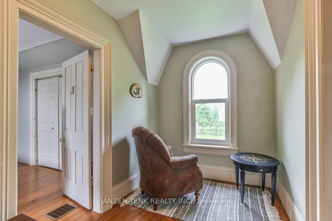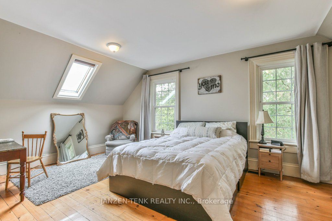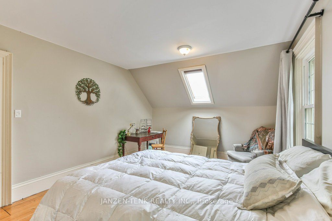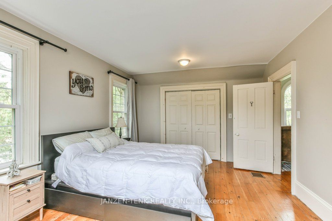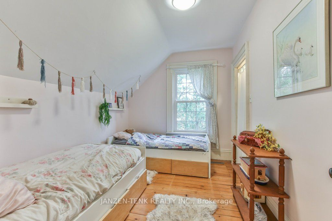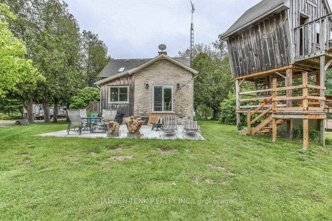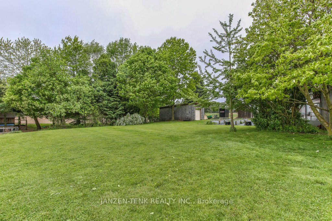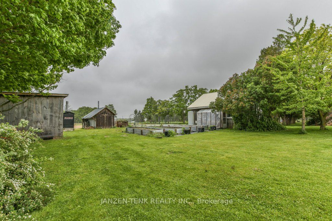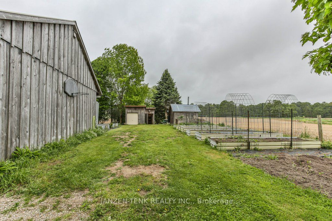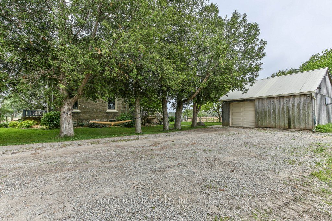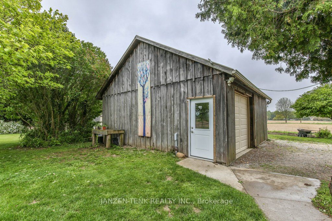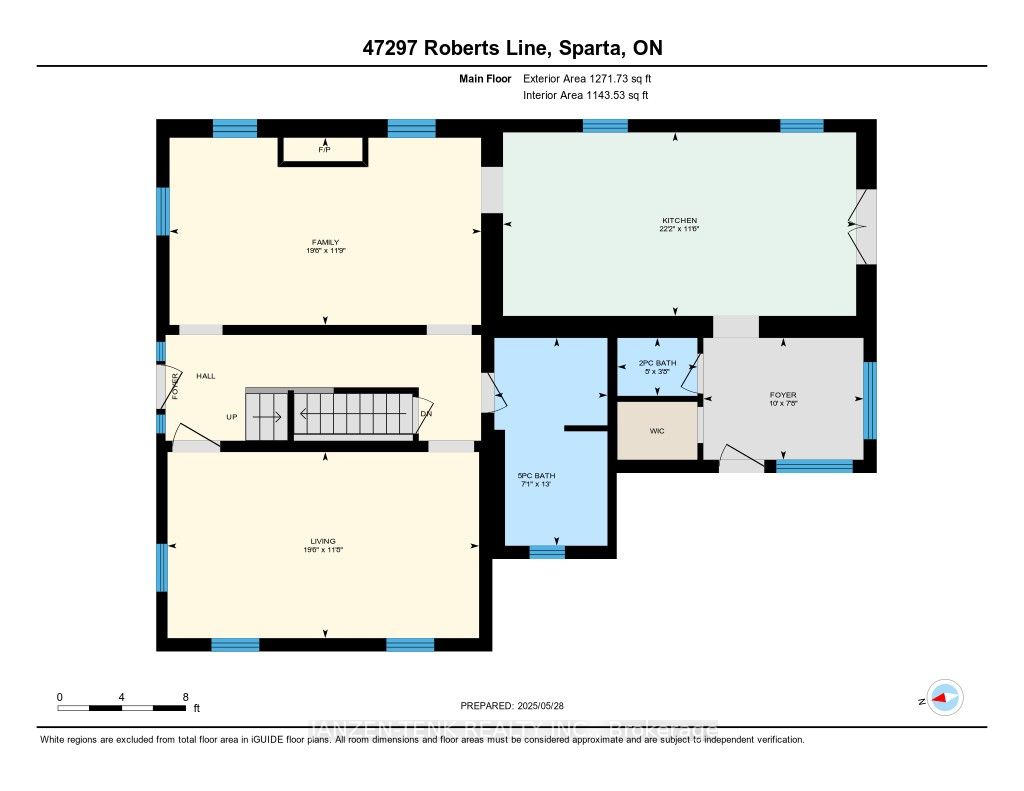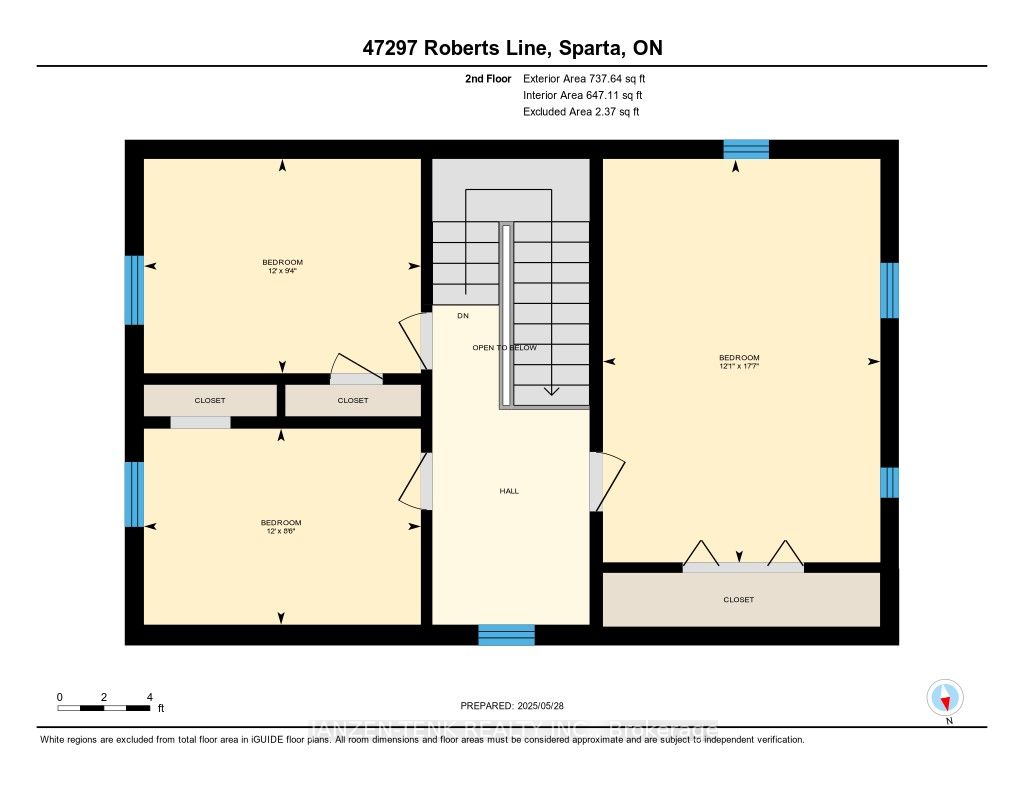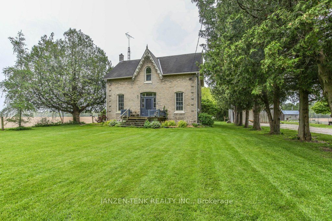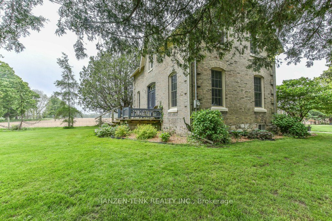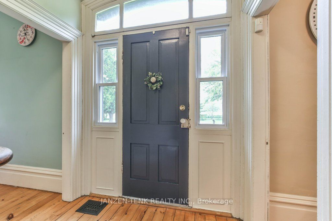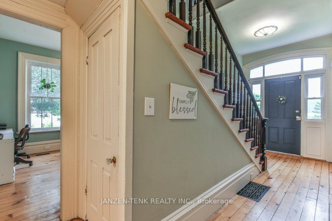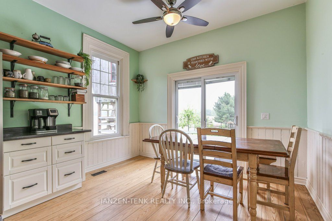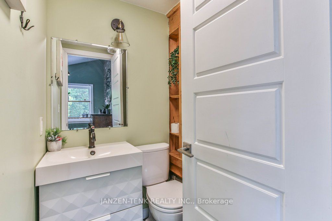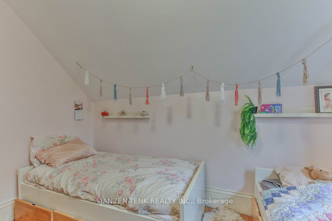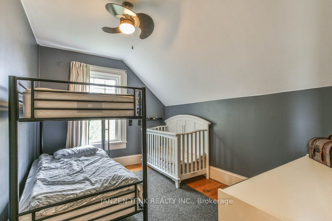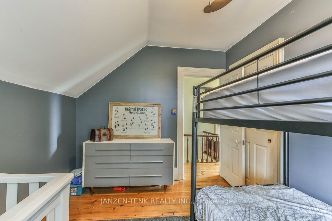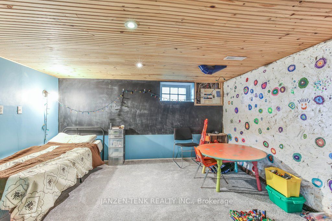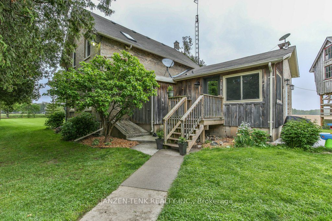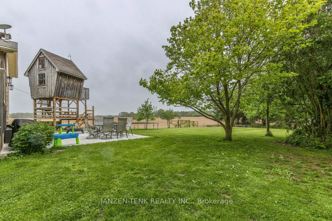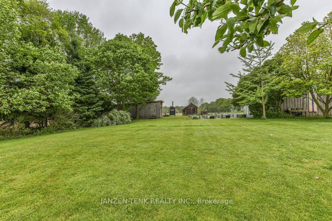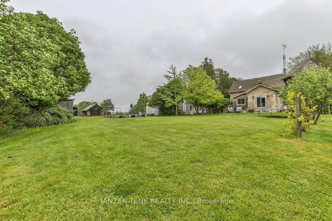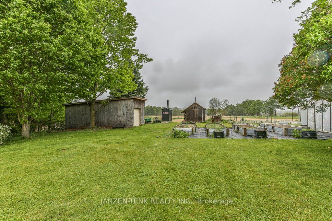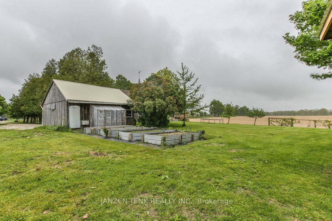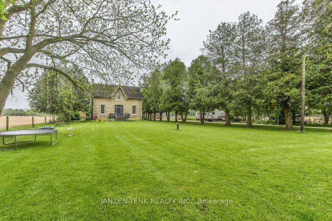
$720,000
Est. Payment
$2,750/mo*
*Based on 20% down, 4% interest, 30-year term
Listed by JANZEN-TENK REALTY INC.
Detached•MLS #X12188173•New
Price comparison with similar homes in Central Elgin
Compared to 13 similar homes
-5.1% Lower↓
Market Avg. of (13 similar homes)
$758,385
Note * Price comparison is based on the similar properties listed in the area and may not be accurate. Consult licences real estate agent for accurate comparison
Room Details
| Room | Features | Level |
|---|---|---|
Kitchen 3.51 × 6.74 m | B/I DishwasherCombined w/Dining | Main |
Living Room 3.55 × 5.95 m | Floor/Ceil Fireplace | Main |
Bedroom 3.68 × 5.35 m | Second | |
Bedroom 2 3.67 × 2.6 m | Second | |
Bedroom 3 3.67 × 2.84 m | Second |
Client Remarks
Fantastic opportunity to own a piece of Canadian heritage in this 1870 Gothic Revival Cottage complete with gingerbread fascia and original pine plank floors. The owners have thoughtfully retained primary features while integrating modern amenities into this 3 bedroom, 2 bath home. Many upgrades and updates have been completed without compromising the character and distinction this home deserves. Roof (2025), water treatment (2020), water heater (2023), drilled well (2023), Central Air and field stone fireplace (2021), New septic weeping bed (2023), Patio door & concrete patio (2024), Wall and ceiling insulation upgrade from Ritchie's Insulation (2022). Starlink internet system to stay. Basement has been waterproofed and boasts a playroom and the laundry facilities. The yard is a nature lover's paradise with numerous unique trees and raised gardens for every green thumb in the household. The chicken coop has water and hydro service. The 24x24 garage/workshop has 60 amp service. The outdoor Heatmor woodstove saves a bundle for heat, but propane is always available as a back-up fuel source. Plenty of parking in the expanded driveway. This property is a private escape near wineries, beaches, and the splendid town of Sparta.
About This Property
47297 Roberts Line, Central Elgin, N0L 2H0
Home Overview
Basic Information
Walk around the neighborhood
47297 Roberts Line, Central Elgin, N0L 2H0
Shally Shi
Sales Representative, Dolphin Realty Inc
English, Mandarin
Residential ResaleProperty ManagementPre Construction
Mortgage Information
Estimated Payment
$0 Principal and Interest
 Walk Score for 47297 Roberts Line
Walk Score for 47297 Roberts Line

Book a Showing
Tour this home with Shally
Frequently Asked Questions
Can't find what you're looking for? Contact our support team for more information.
See the Latest Listings by Cities
1500+ home for sale in Ontario

Looking for Your Perfect Home?
Let us help you find the perfect home that matches your lifestyle
