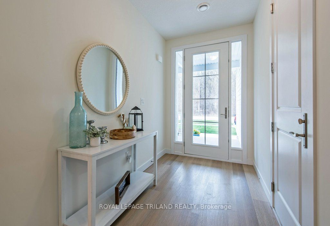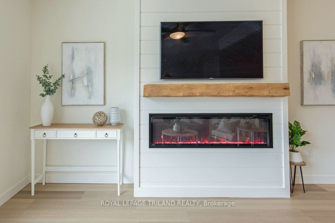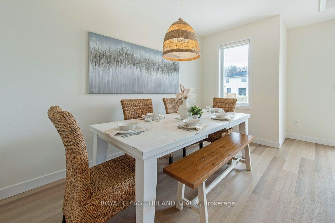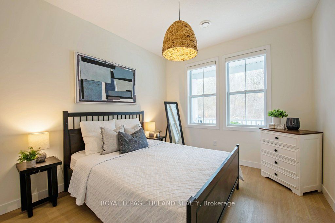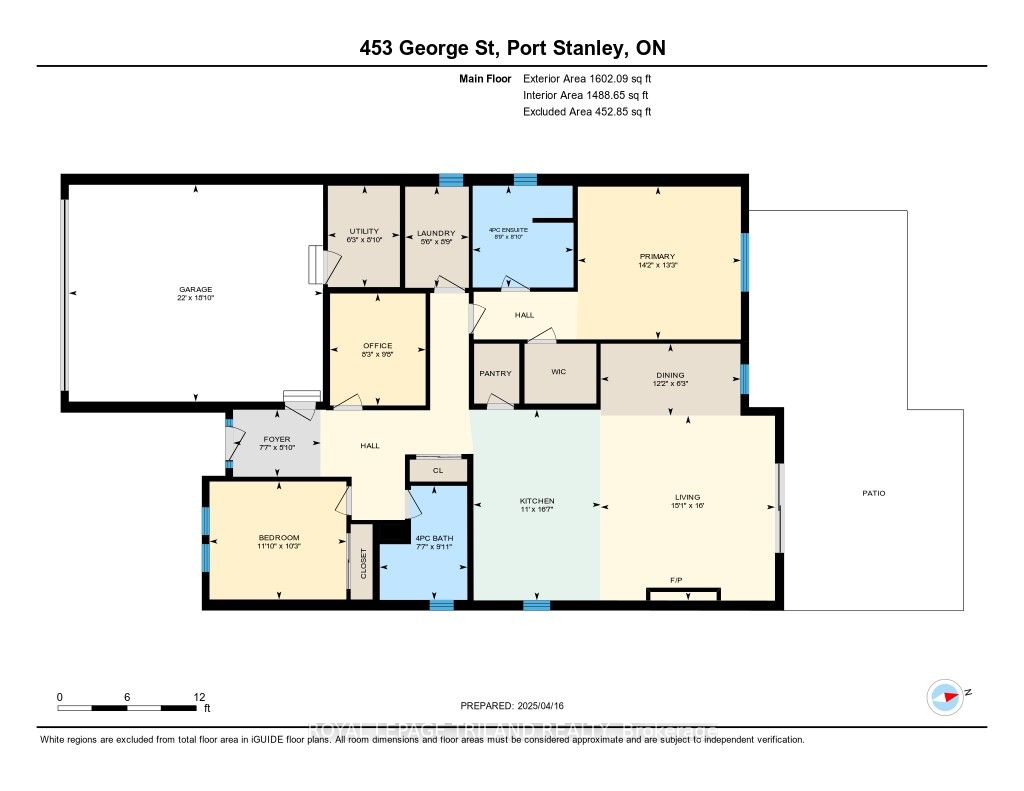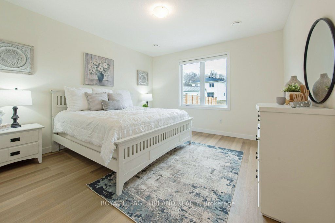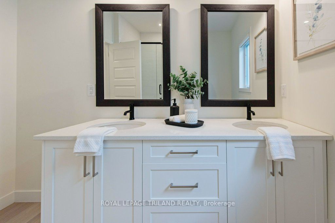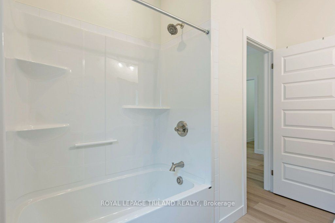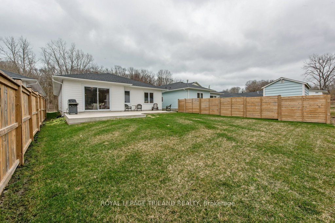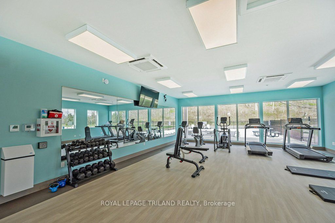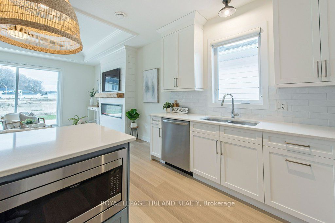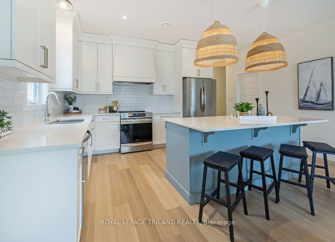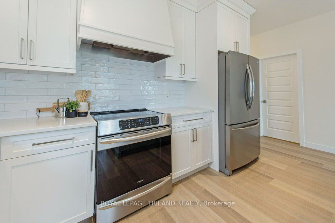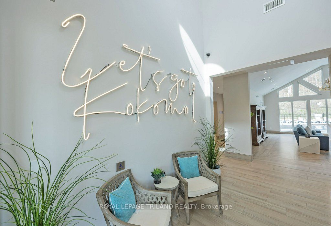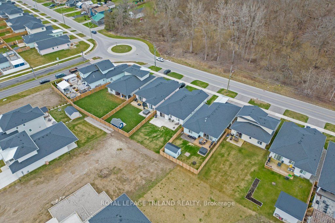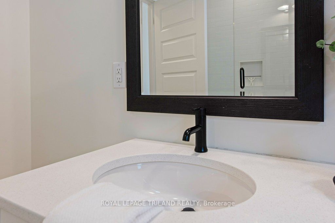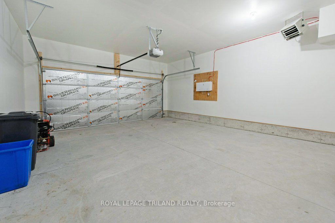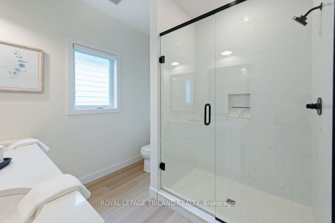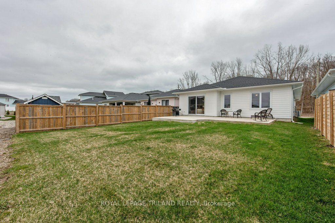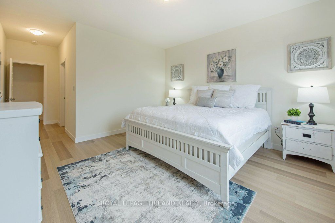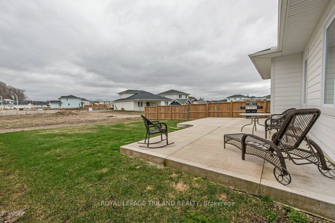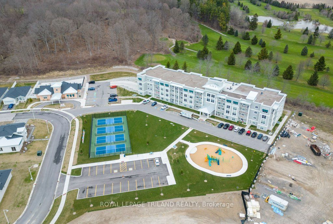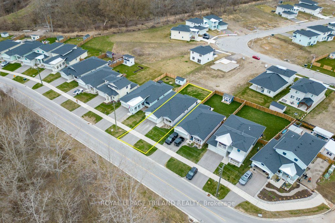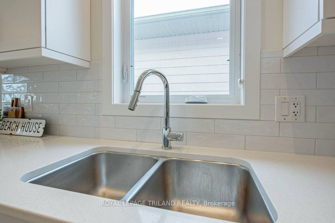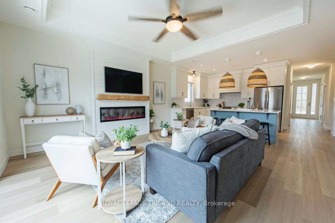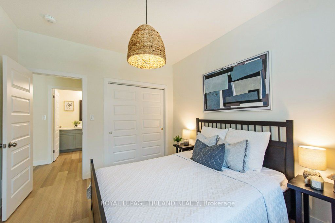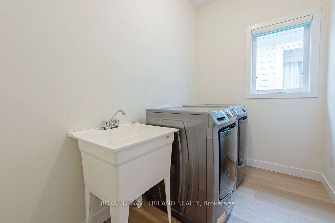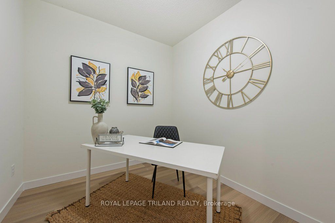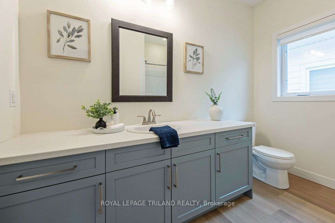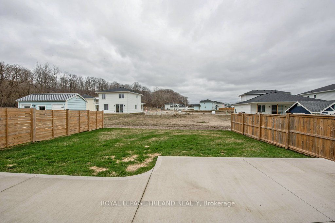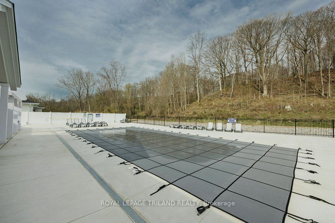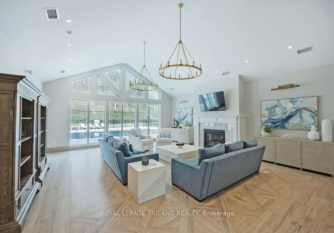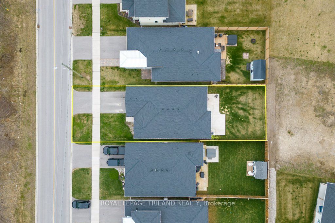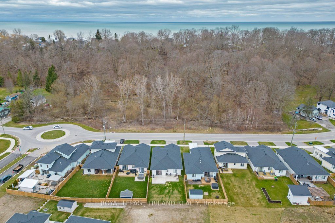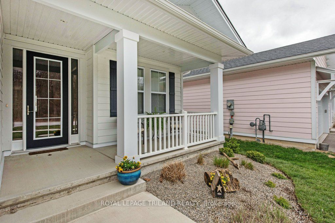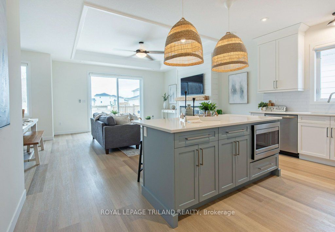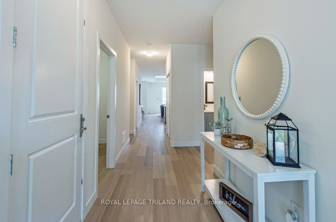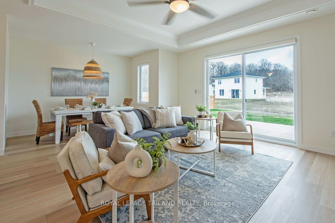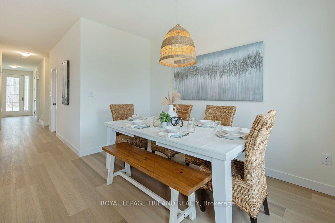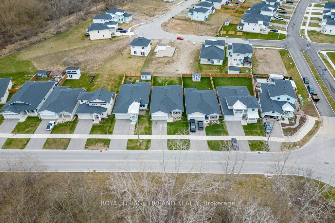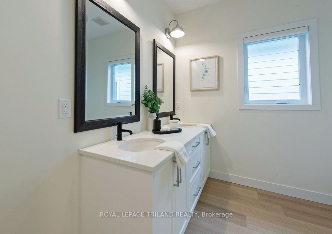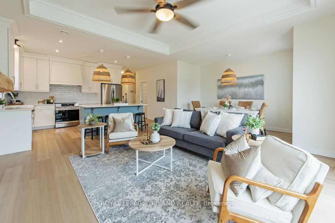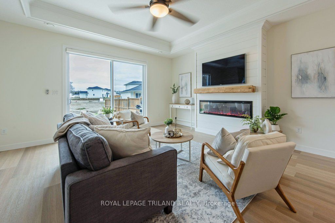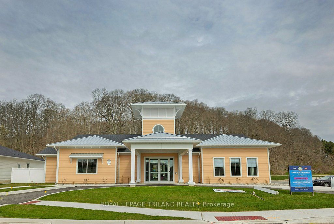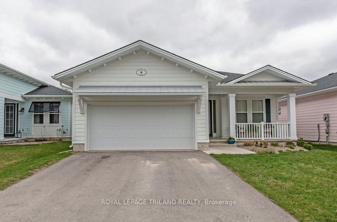
$739,900
Est. Payment
$2,826/mo*
*Based on 20% down, 4% interest, 30-year term
Listed by ROYAL LEPAGE TRILAND REALTY
Detached•MLS #X12088685•New
Price comparison with similar homes in Central Elgin
Compared to 7 similar homes
-4.4% Lower↓
Market Avg. of (7 similar homes)
$773,914
Note * Price comparison is based on the similar properties listed in the area and may not be accurate. Consult licences real estate agent for accurate comparison
Room Details
| Room | Features | Level |
|---|---|---|
Living Room 4.89 × 4.61 m | W/O To PatioElectric Fireplace | Main |
Kitchen 5.04 × 3.36 m | Quartz CounterPot Lights | Main |
Dining Room 1.91 × 3.7 m | Main | |
Primary Bedroom 4.04 × 4.31 m | Walk-In Closet(s)4 Pc Ensuite | Main |
Bedroom 2 3.12 × 3.62 m | Main |
Client Remarks
Discover the ultimate beach town living at Kokomo Beach Club in Pt. Stanley! This vibrant community offers access to stunning beaches, local shops, restaurants, a theatre, a golf course and more. As a homeowner, you can enjoy the private 3500 sq ft Beach Club for just $80/month plus HST per household, featuring an outdoor in-ground salt water pool, fitness centre, yoga studio, lounge and party room. There is also a playground, and pickle ball courts to add to the fun. The community is surrounded by acres of forest with scenic trails and is just a short walk to Erie Rest Beach. Plus, you're only a short commute from Pt. Stanley Arena and Kettle Creek Gold & Country Club. The "Dock" bungalow by Wastell Homes boasts substantial upgraded living space, featuring an open-concept design with 9ft ceilings, LVP flooring, pot lights, and a dry walled/painted double garage. The kitchen includes full-height cabinets, a custom range hood, gas stove hookup, quartz island with ample seating, quartz counter tops, and included appliances. The expanded dining area is perfect for entertaining, and the living room offers a ship-lap electric fireplace, tray ceilings, and a large patio door leading to a huge concrete patio with a gas BBQ hookup. Both sides of yard are fenced, and there is a hot/cold water and drain bib for a future outdoor kitchen. The primary bedroom offers a backyard view, walk-in closet, and ensuite with quartz double vanity and glass/tile shower. A second bedroom, a 4pc bathroom, and a den/office complete the layout. The laundry room features a sink and included washer/dryer. The above grade square footage information is from exterior iguide measurements. Experience year-round cottage life with upgraded features, all ready for you to enjoy this summer!
About This Property
453 George Street, Central Elgin, N5L 0B1
Home Overview
Basic Information
Walk around the neighborhood
453 George Street, Central Elgin, N5L 0B1
Shally Shi
Sales Representative, Dolphin Realty Inc
English, Mandarin
Residential ResaleProperty ManagementPre Construction
Mortgage Information
Estimated Payment
$0 Principal and Interest
 Walk Score for 453 George Street
Walk Score for 453 George Street

Book a Showing
Tour this home with Shally
Frequently Asked Questions
Can't find what you're looking for? Contact our support team for more information.
See the Latest Listings by Cities
1500+ home for sale in Ontario

Looking for Your Perfect Home?
Let us help you find the perfect home that matches your lifestyle
