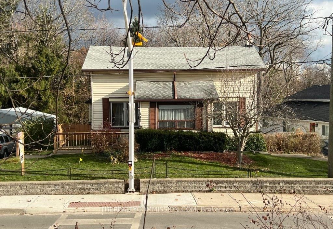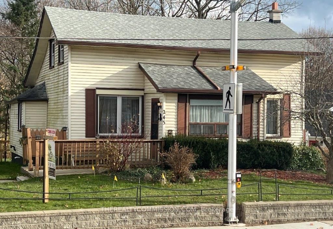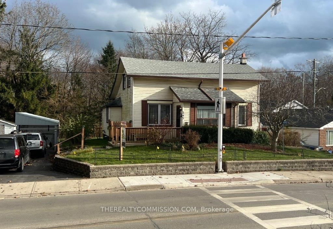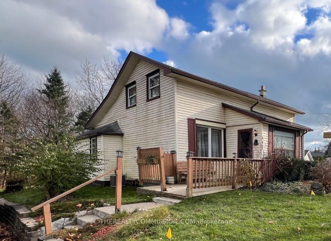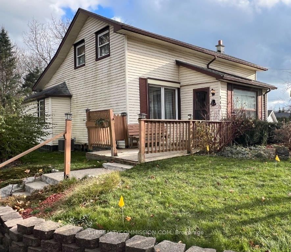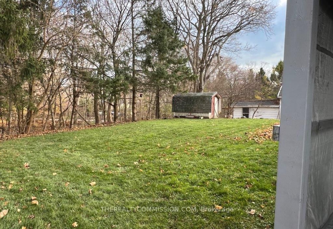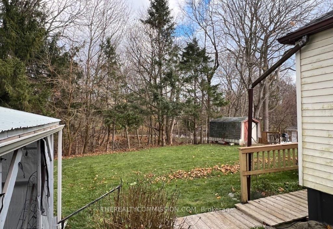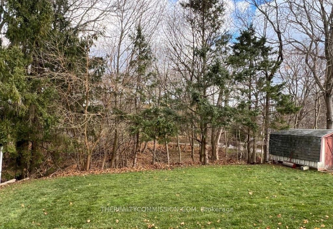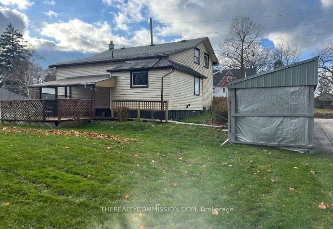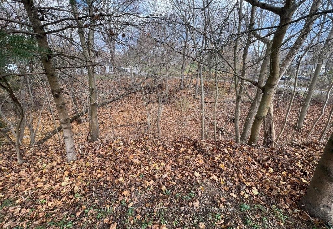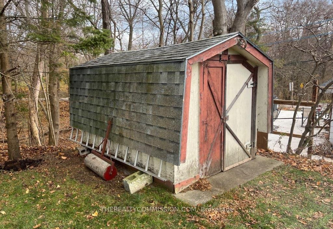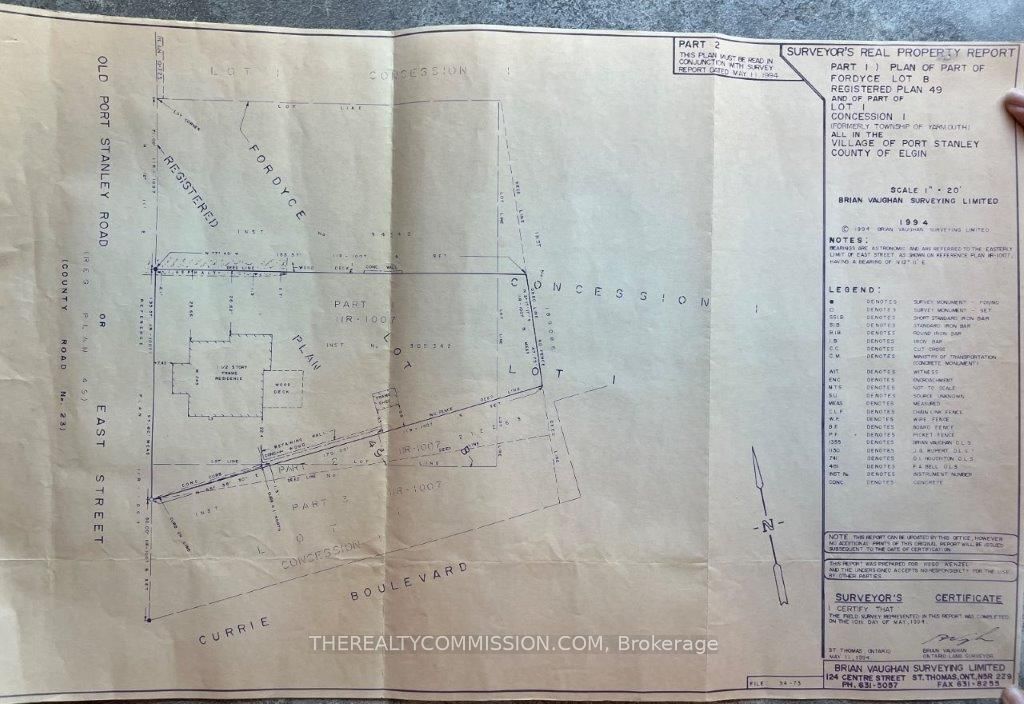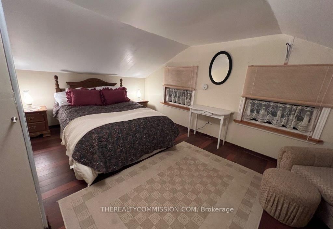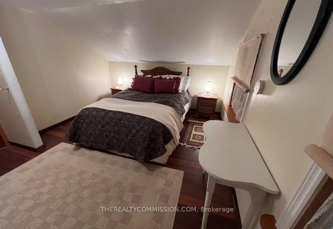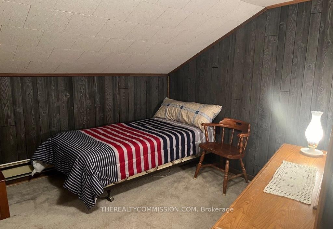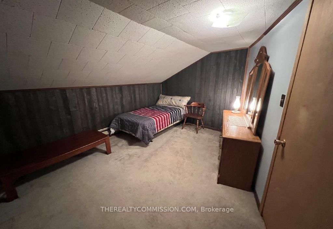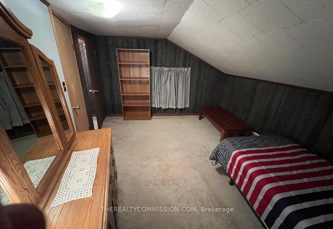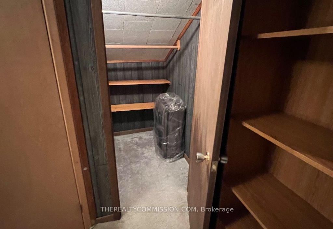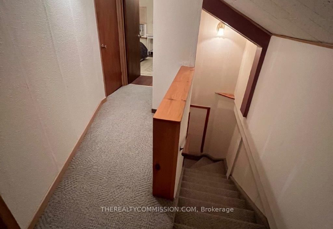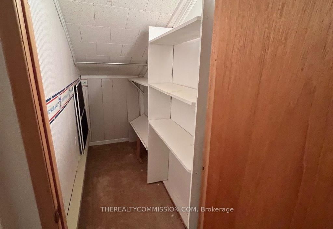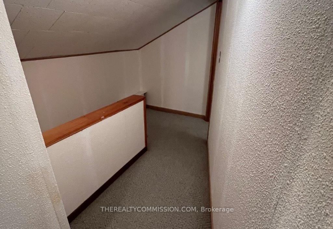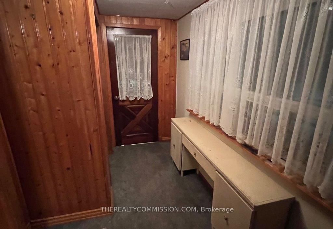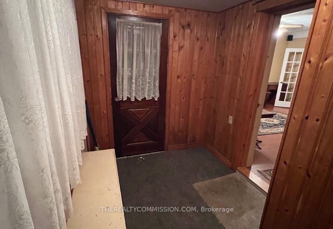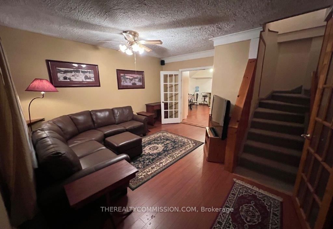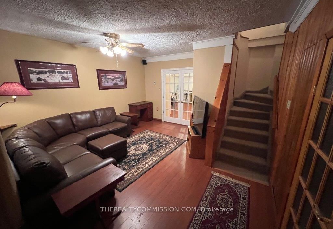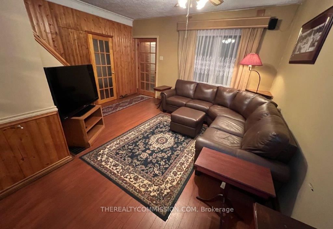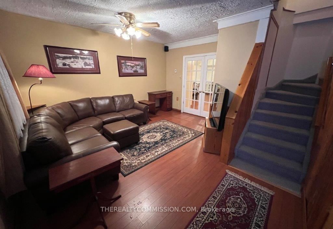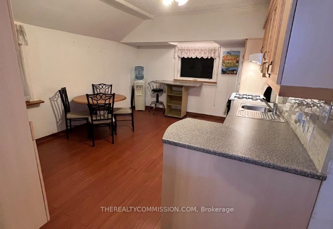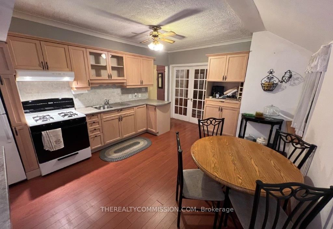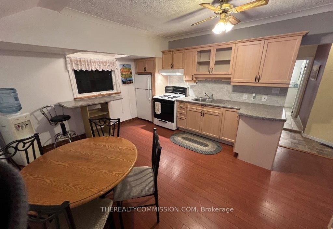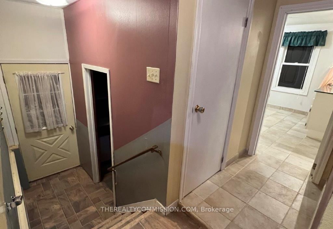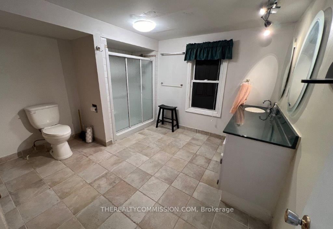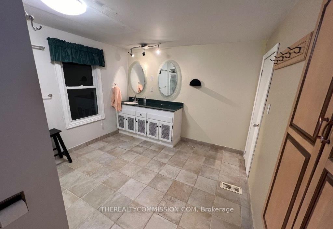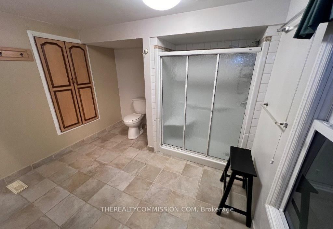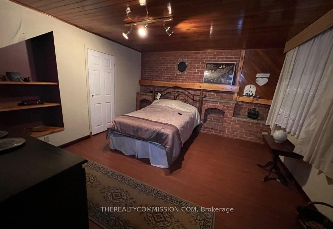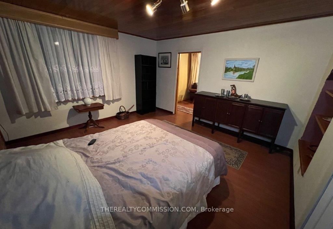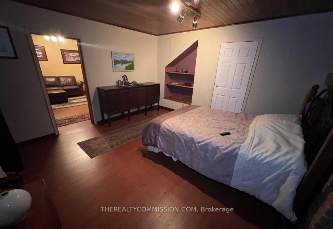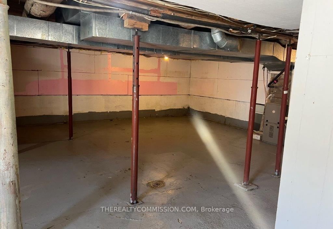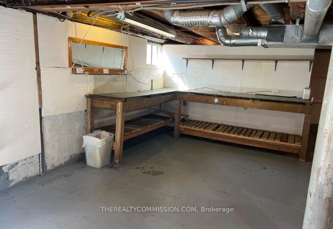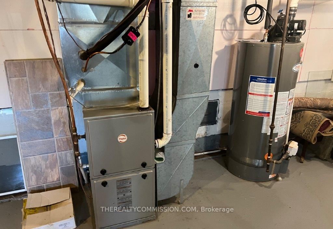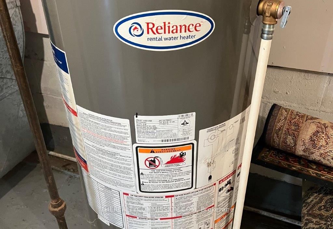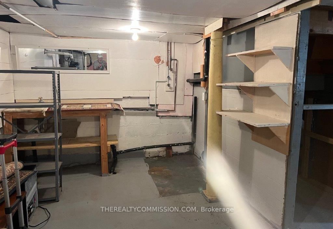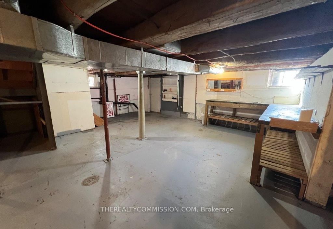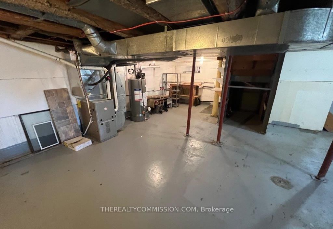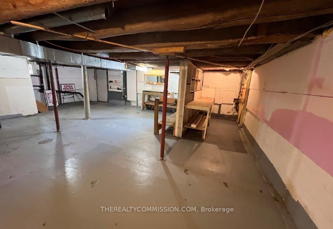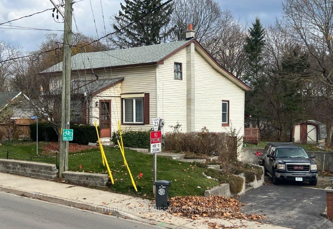
$529,000
Est. Payment
$2,020/mo*
*Based on 20% down, 4% interest, 30-year term
Listed by THEREALTYCOMMISSION.COM
Detached•MLS #X12050501•New
Price comparison with similar homes in Central Elgin
Compared to 5 similar homes
5.0% Higher↑
Market Avg. of (5 similar homes)
$503,920
Note * Price comparison is based on the similar properties listed in the area and may not be accurate. Consult licences real estate agent for accurate comparison
Room Details
| Room | Features | Level |
|---|---|---|
Kitchen 4.88 × 3.78 m | Main | |
Living Room 4.57 × 4.57 m | Main | |
Bedroom 5 × 3.48 m | Second | |
Bedroom 3.96 × 3.35 m | Second |
Client Remarks
Literally at the top of the hill, this is a double driveway ravine lot property. On it is a pre-confederation early local home most likely moved here over a century ago. There is large open kitchen with large living areas on the main floor and three-piece modern washroom and two bedrooms upstairs. Having two driveways allows potential opportunity for a walkout unit on the basement level complete with exposed log beams.
About This Property
4490 East Road, Central Elgin, N5L 1A7
Home Overview
Basic Information
Walk around the neighborhood
4490 East Road, Central Elgin, N5L 1A7
Shally Shi
Sales Representative, Dolphin Realty Inc
English, Mandarin
Residential ResaleProperty ManagementPre Construction
Mortgage Information
Estimated Payment
$0 Principal and Interest
 Walk Score for 4490 East Road
Walk Score for 4490 East Road

Book a Showing
Tour this home with Shally
Frequently Asked Questions
Can't find what you're looking for? Contact our support team for more information.
See the Latest Listings by Cities
1500+ home for sale in Ontario

Looking for Your Perfect Home?
Let us help you find the perfect home that matches your lifestyle
