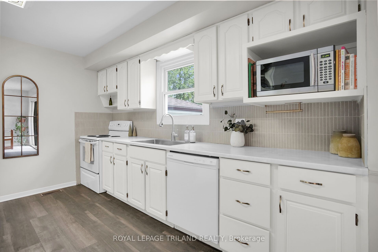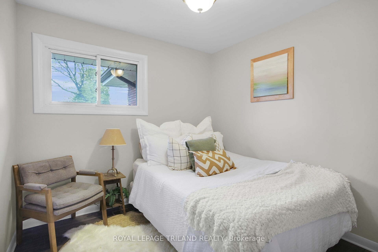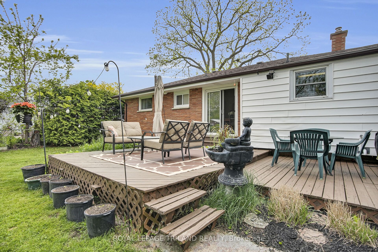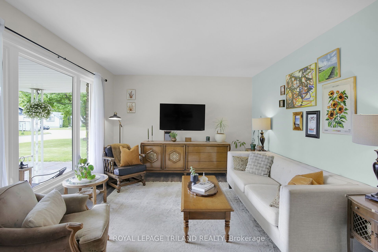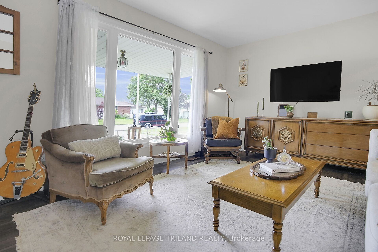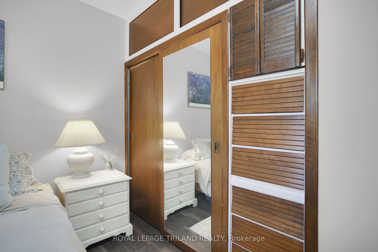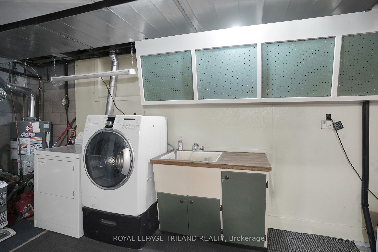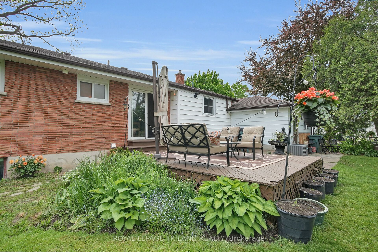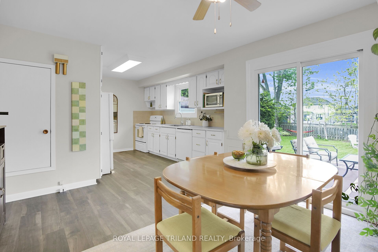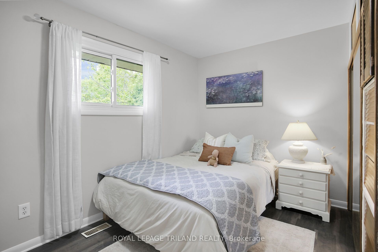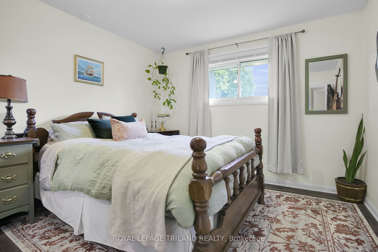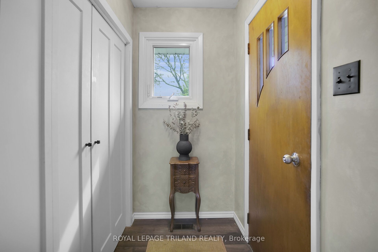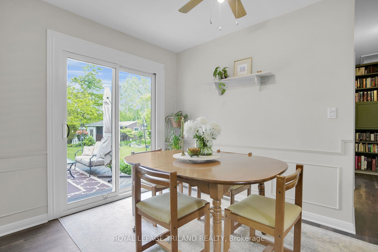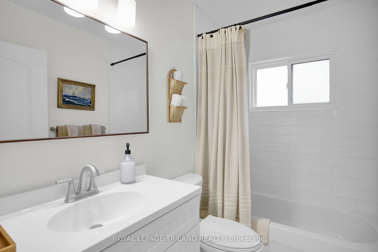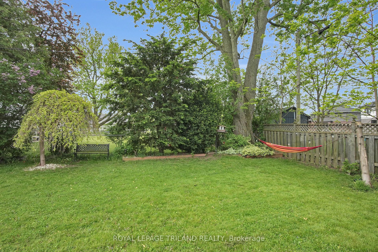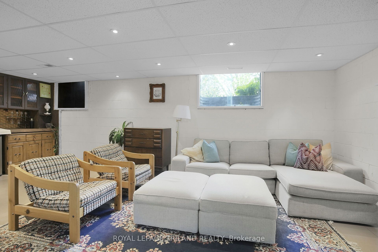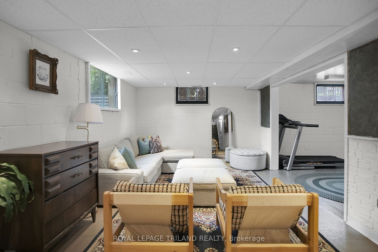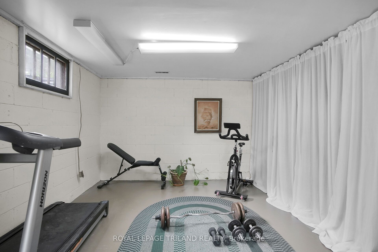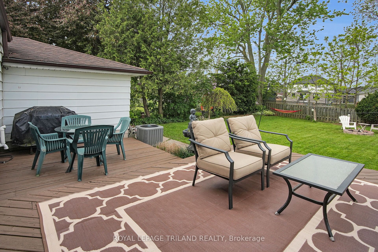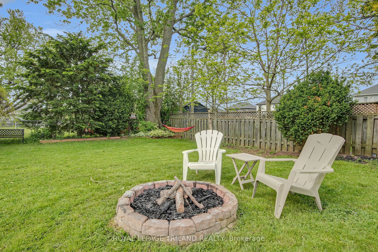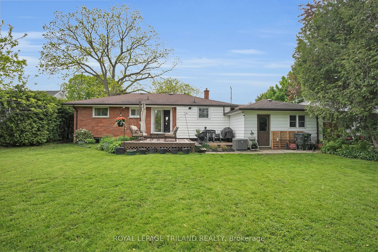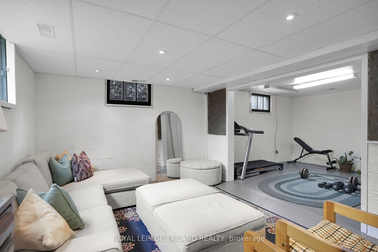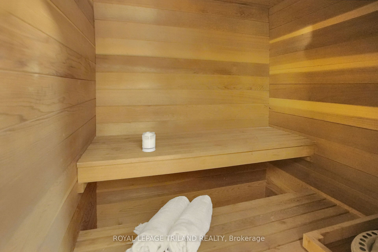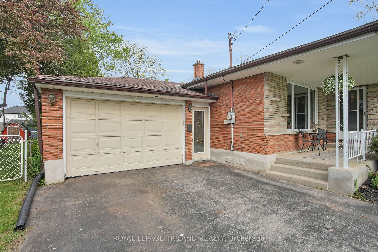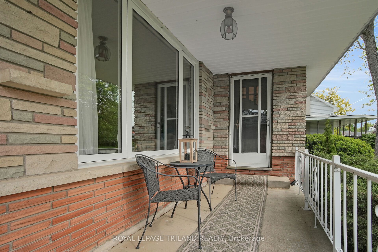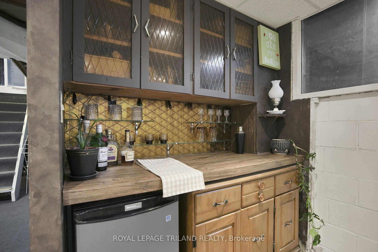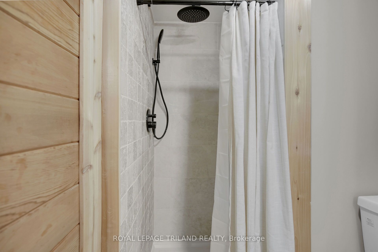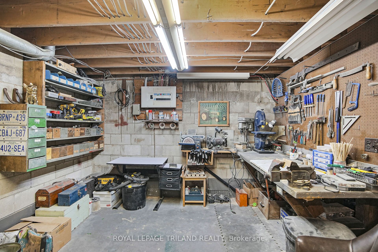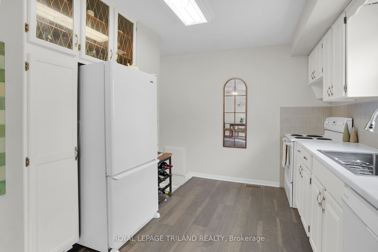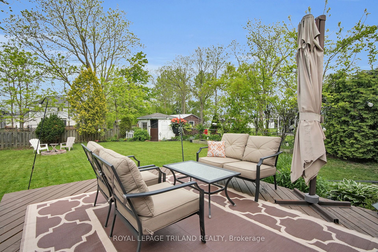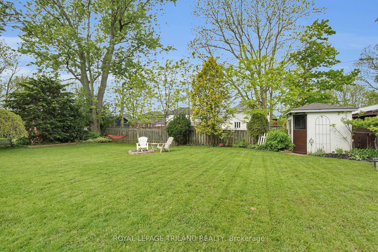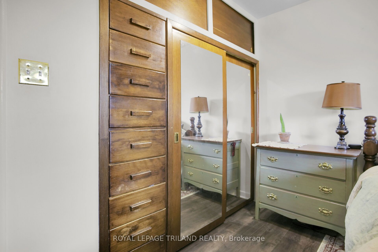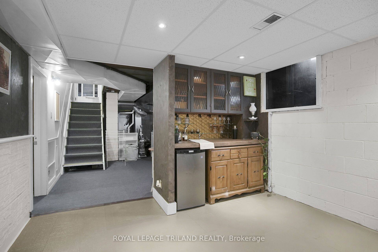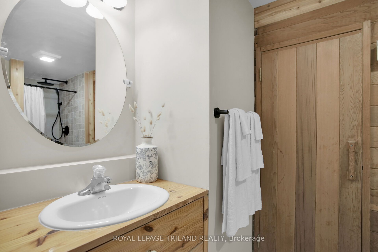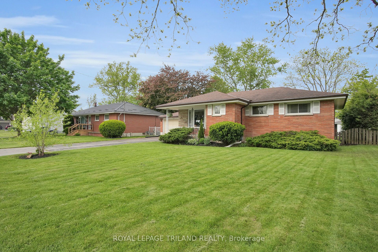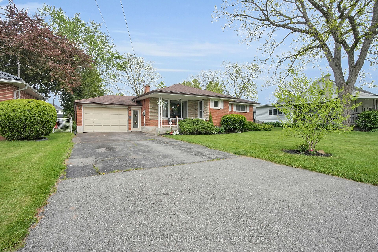
$579,900
Est. Payment
$2,215/mo*
*Based on 20% down, 4% interest, 30-year term
Listed by ROYAL LEPAGE TRILAND REALTY
Detached•MLS #X12180721•New
Price comparison with similar homes in Central Elgin
Compared to 14 similar homes
-26.1% Lower↓
Market Avg. of (14 similar homes)
$784,864
Note * Price comparison is based on the similar properties listed in the area and may not be accurate. Consult licences real estate agent for accurate comparison
Room Details
| Room | Features | Level |
|---|---|---|
Bedroom 3 2.67 × 2.74 m | Main | |
Living Room 5.62 × 3.5 m | Main | |
Kitchen 3.9 × 3.23 m | Main | |
Dining Room 3.46 × 2.54 m | Main | |
Primary Bedroom 3.57 × 3.36 m | Main | |
Bedroom 2 2.4 × 3.76 m | Main |
Client Remarks
Welcome to this exceptional Bungalow perfectly situated on a generous 66' x 132 private, fenced, treed lot. This home offers the ideal blend of comfort and convenience, truly embodying the best of small-town living with easy access to both London (10 minutes) and St. Thomas. Step inside and discover a spacious living room flowing seamlessly into the eat-in kitchen. You'll appreciate the tasteful upgrades made within the last five years, including updated flooring, countertops, sink, and backsplash, creating a bright and modern space. The main floor boasts vinyl windows throughout. Both bathrooms are thoughtfully designed and newer. One of the standout features is the oversized 1.5 car garage with a double-wide driveway. The lower level, accessible from separate entrance, presents incredible potential with a second bathroom and a sauna. With egress windows, this space is perfect for conversion into an additional bedroom or versatile secondary living area. Bonus Workshop and fruit cellar as well! Recent updates include a furnace and central air installed in 2019, providing peace of mind. Beyond the comfort of your new home, you'll love the prime location. Imagine strolling to the local Grocery store, veterinarian, the splash pad, hockey rink, ball diamonds, or Tim Hortons all just a short walk away! Don't forget about the new school scheduled to open in 2026! This Belmont gem offers an unparalleled lifestyle. Don't miss your chance to experience the charm and convenience of this remarkable property.
About This Property
212 West Street, Central Elgin, N0L 1B0
Home Overview
Basic Information
Walk around the neighborhood
212 West Street, Central Elgin, N0L 1B0
Shally Shi
Sales Representative, Dolphin Realty Inc
English, Mandarin
Residential ResaleProperty ManagementPre Construction
Mortgage Information
Estimated Payment
$0 Principal and Interest
 Walk Score for 212 West Street
Walk Score for 212 West Street

Book a Showing
Tour this home with Shally
Frequently Asked Questions
Can't find what you're looking for? Contact our support team for more information.
See the Latest Listings by Cities
1500+ home for sale in Ontario

Looking for Your Perfect Home?
Let us help you find the perfect home that matches your lifestyle
