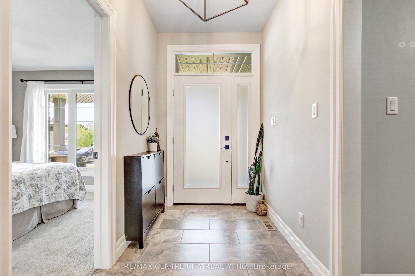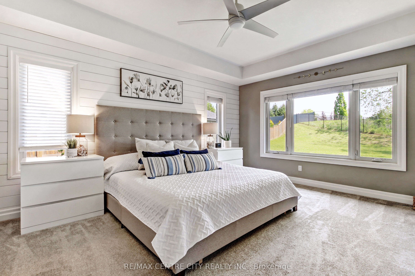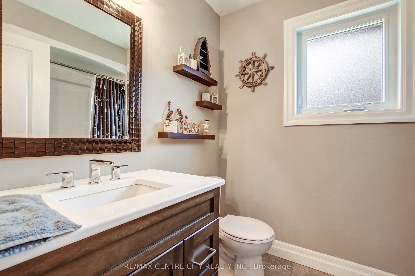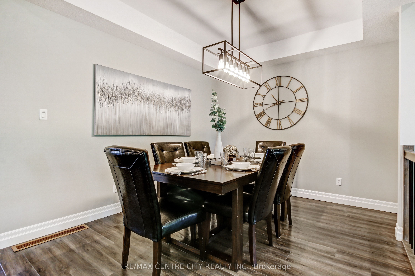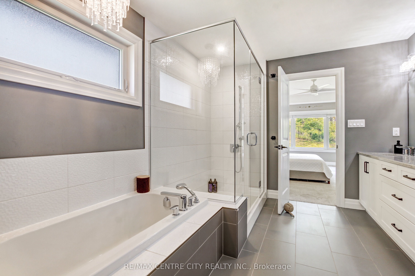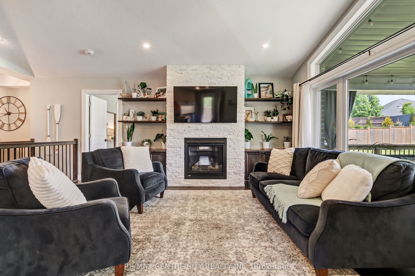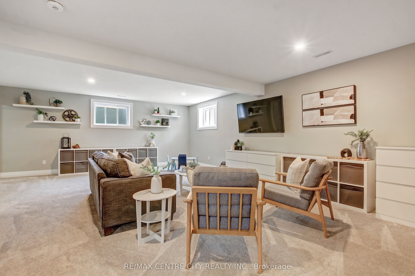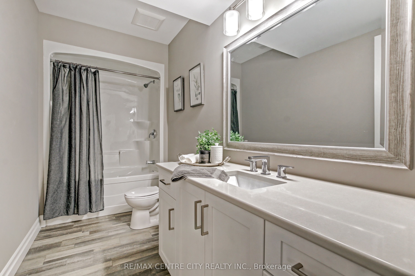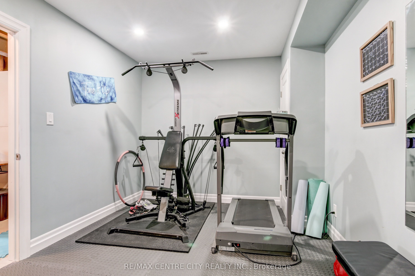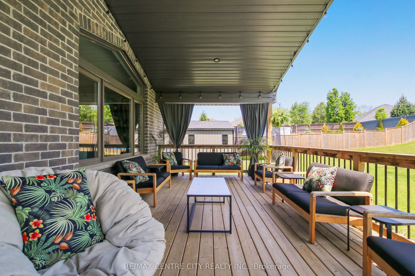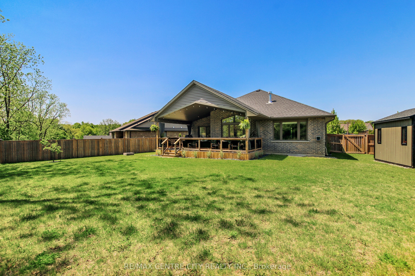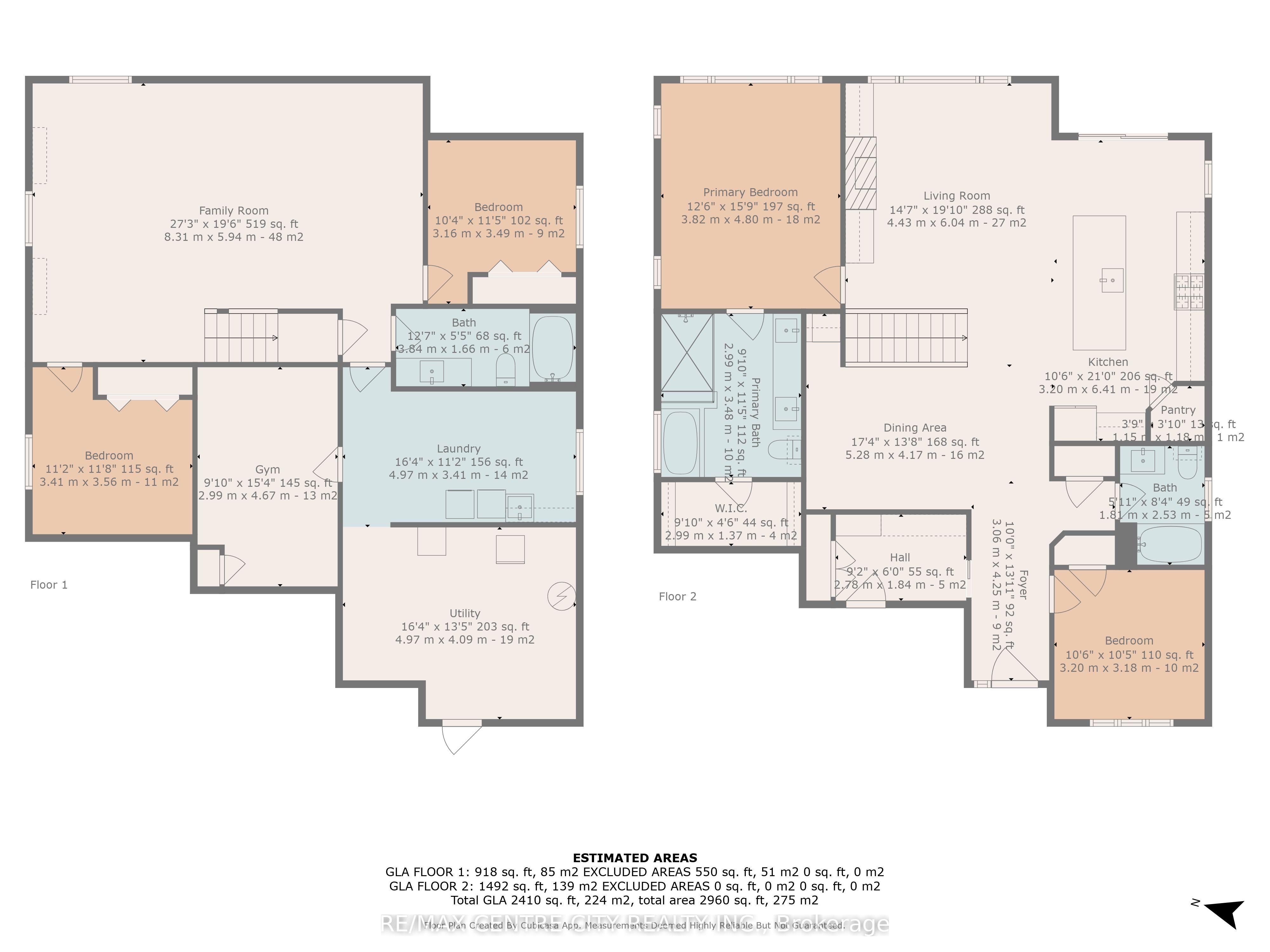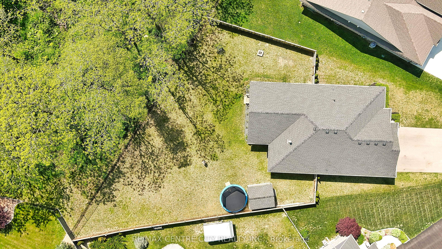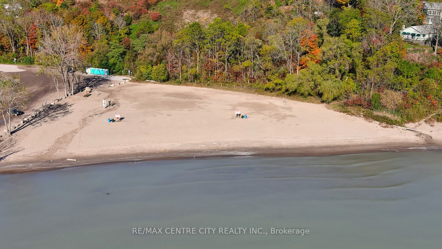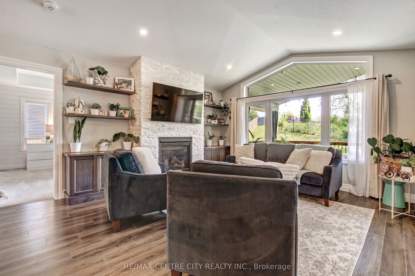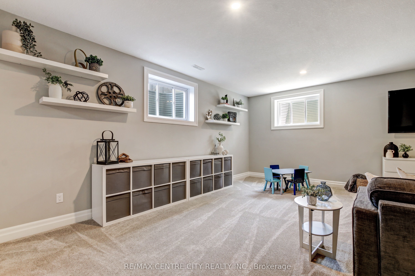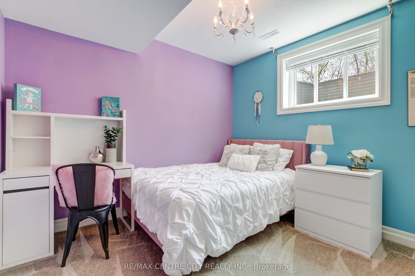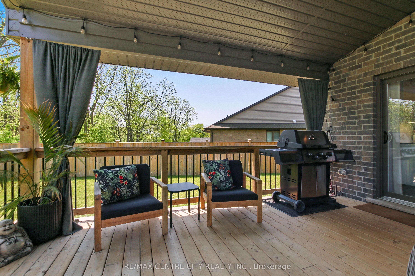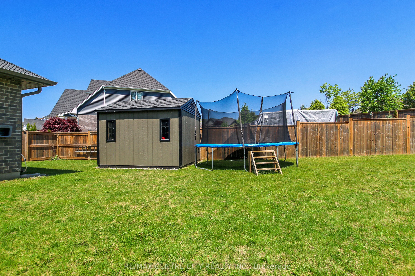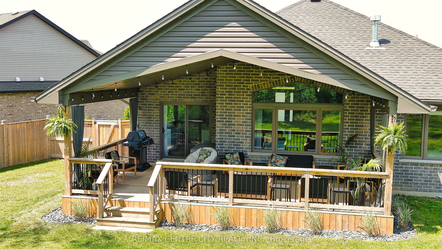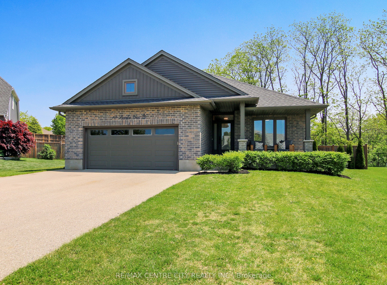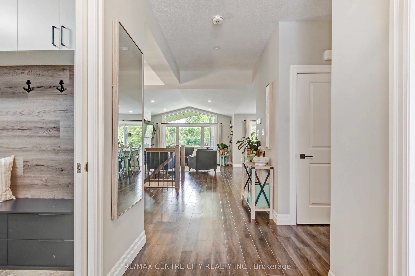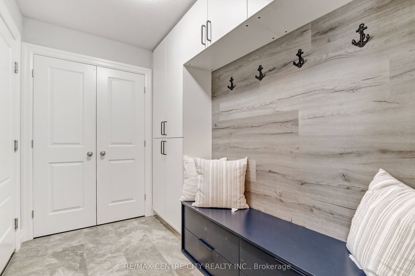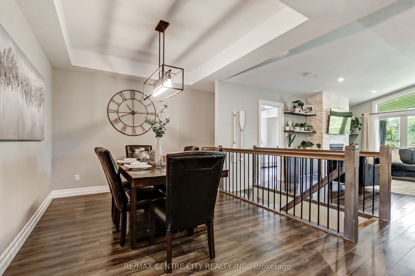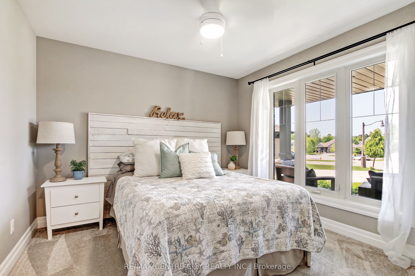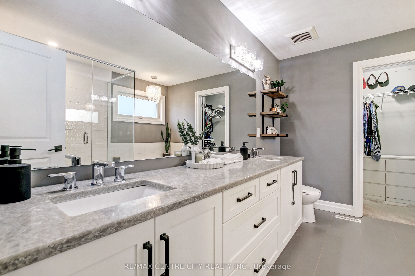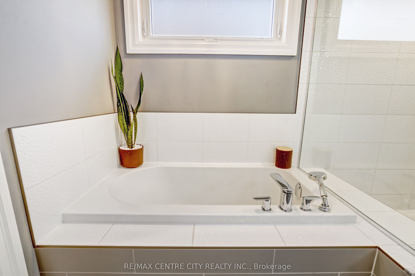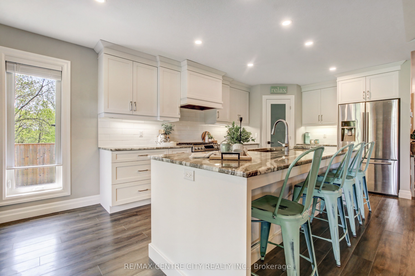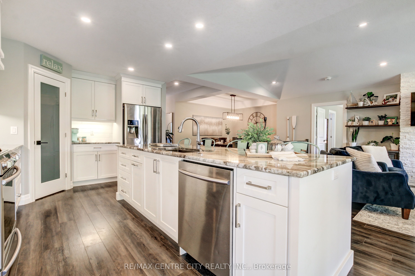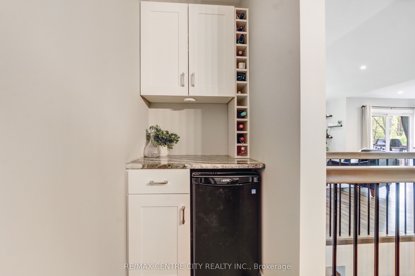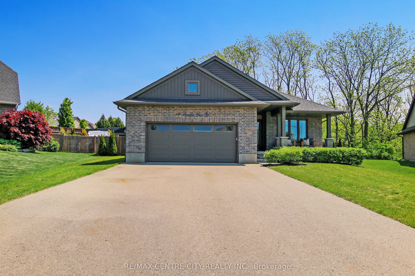
$1,129,900
Est. Payment
$4,315/mo*
*Based on 20% down, 4% interest, 30-year term
Listed by RE/MAX CENTRE CITY REALTY INC.
Detached•MLS #X12193082•New
Price comparison with similar homes in Central Elgin
Compared to 13 similar homes
22.6% Higher↑
Market Avg. of (13 similar homes)
$921,646
Note * Price comparison is based on the similar properties listed in the area and may not be accurate. Consult licences real estate agent for accurate comparison
Room Details
| Room | Features | Level |
|---|---|---|
Bedroom 3.2 × 3.18 m | Main | |
Kitchen 3.2 × 6.41 m | Breakfast BarPantryGranite Counters | Main |
Living Room 4.43 × 6.04 m | FireplaceOpen Concept | Main |
Dining Room 5.28 × 4.17 m | B/I Bar | Main |
Primary Bedroom 3.82 × 4.8 m | 5 Pc EnsuiteWalk-In Closet(s) | Main |
Bedroom 3.16 × 3.49 m | Basement |
Client Remarks
Located in Little Creek, one of Port Stanleys most sought-after neighborhoods, this beautifully landscaped home sits on a quiet cul-de-sac and backs onto a peaceful conservation areaoffering privacy, natural beauty, and a warm, welcoming atmosphere. A charming front porch and generous overhang set the tone for relaxed living, while the double-length driveway and spacious lot provide ample parking and outdoor space. Inside, you're welcomed by a bright and expansive foyer with soaring ceilings that flow throughout the main level. At the front of the home, you'll find a comfortable bedroom and a stylish 4-piece bathroom with quartz countertops, as well as a mudroom with laundry hook-ups and direct access to the attached garage. The open-concept living space includes a dining room with a built-in bar and mini fridge perfect for entertaining a long side a modern kitchen featuring granite countertops, a large breakfast bar, pantry, and an eat-in area with walkout access to a large deck. The backyard is ideal for entertaining or relaxing, with plenty of green space for kids to play, a fire pit, garden shed, and potential for a future pool. The spacious primary suite offers a walk-in closet and a luxurious 5-piece ensuite with a soaker tub and quartz countertops, creating a serene private retreat. The fully finished lower level features high ceilings, and adds even more living space. Including a large family room, two additional bedrooms, a 4-piece bathroom with quartz countertops, a dedicated gym, a laundry room, and a utility room with plenty of storage. Whether you're a retiree seeking peace and comfort or a growing family needing room to spread out, this versatile home truly offers the best of Port Stanley living.
About This Property
12 LINCOLN'S COVE N/A, Central Elgin, N5L 0A8
Home Overview
Basic Information
Walk around the neighborhood
12 LINCOLN'S COVE N/A, Central Elgin, N5L 0A8
Shally Shi
Sales Representative, Dolphin Realty Inc
English, Mandarin
Residential ResaleProperty ManagementPre Construction
Mortgage Information
Estimated Payment
$0 Principal and Interest
 Walk Score for 12 LINCOLN'S COVE N/A
Walk Score for 12 LINCOLN'S COVE N/A

Book a Showing
Tour this home with Shally
Frequently Asked Questions
Can't find what you're looking for? Contact our support team for more information.
See the Latest Listings by Cities
1500+ home for sale in Ontario

Looking for Your Perfect Home?
Let us help you find the perfect home that matches your lifestyle
