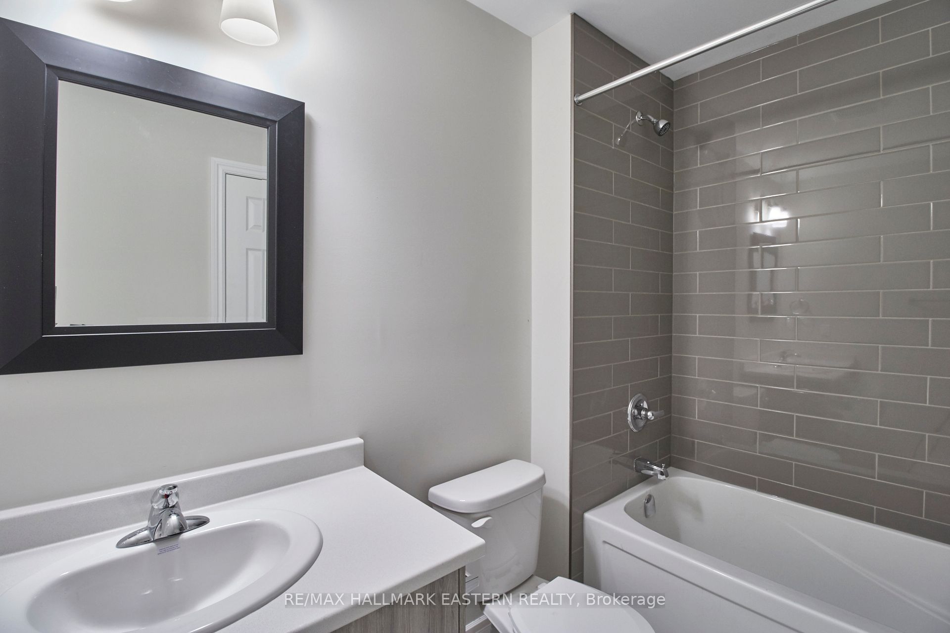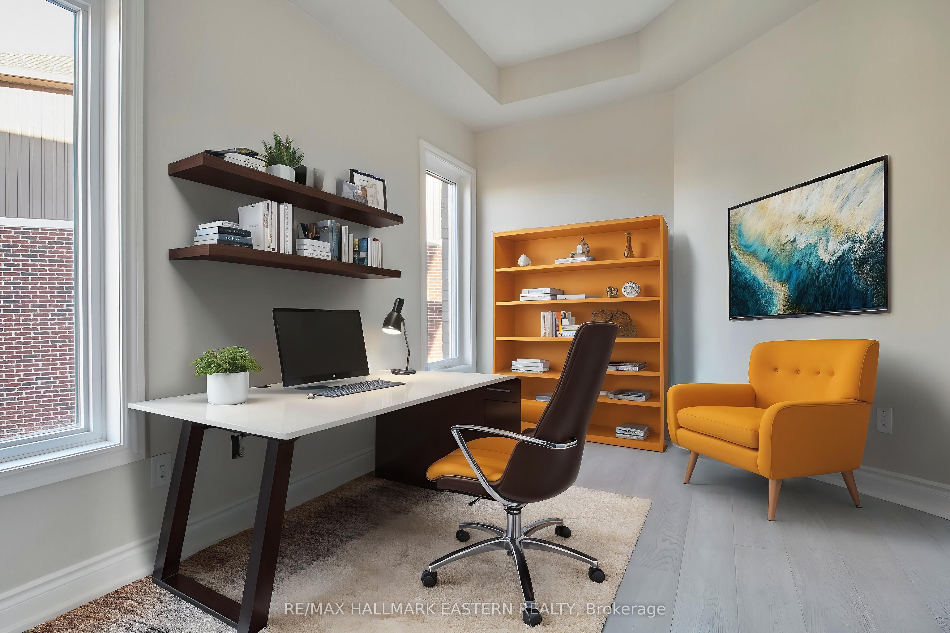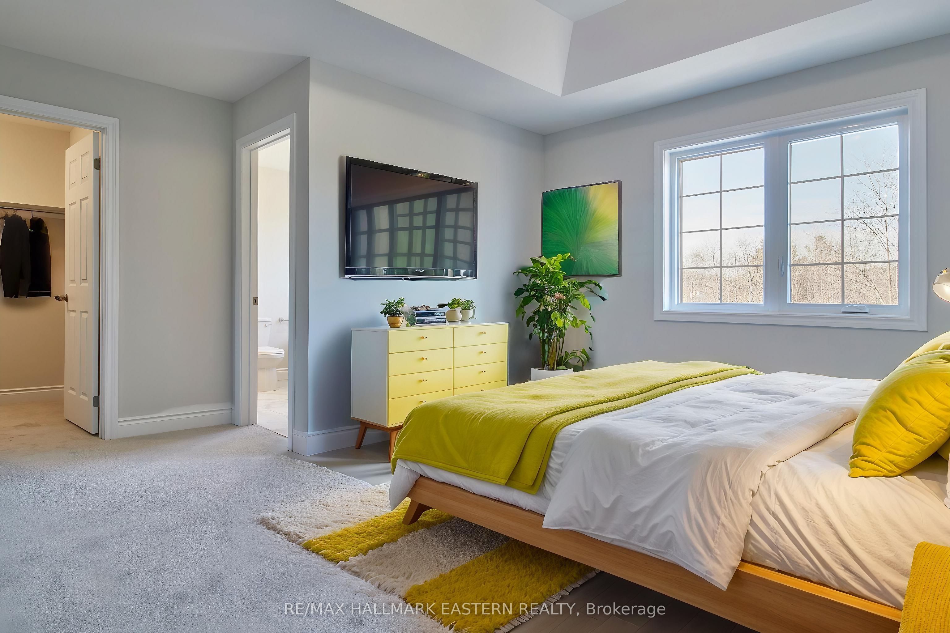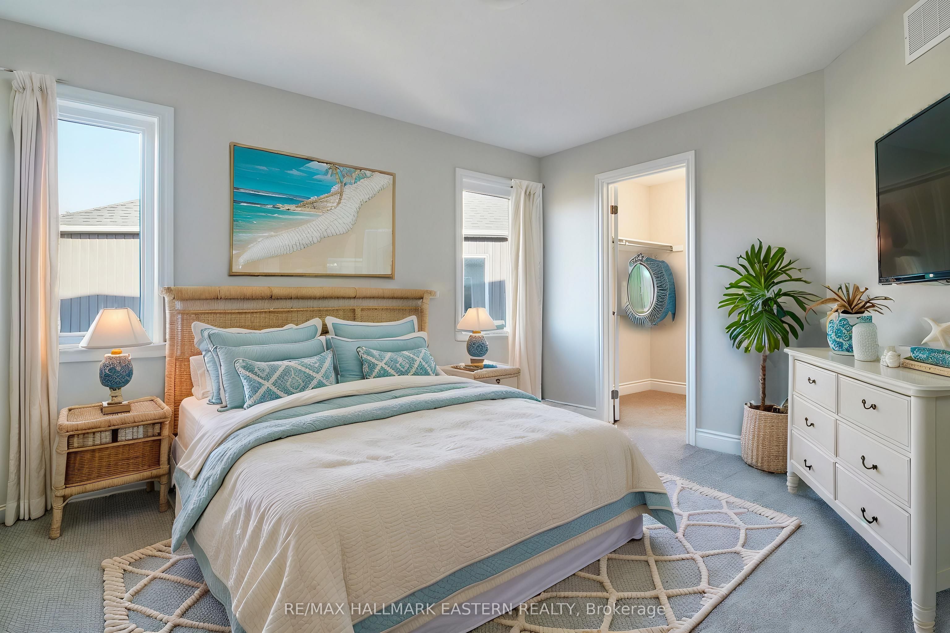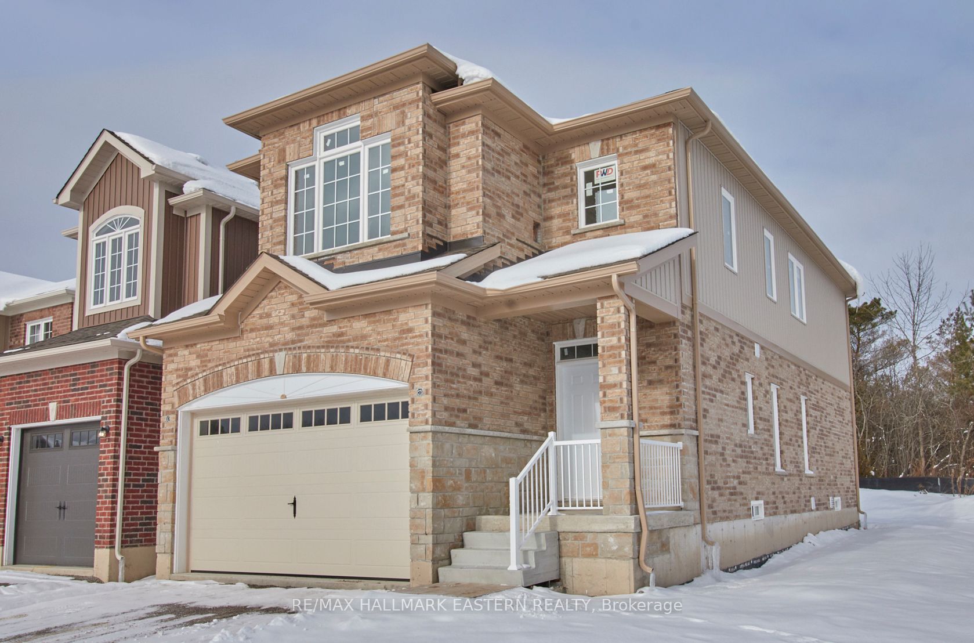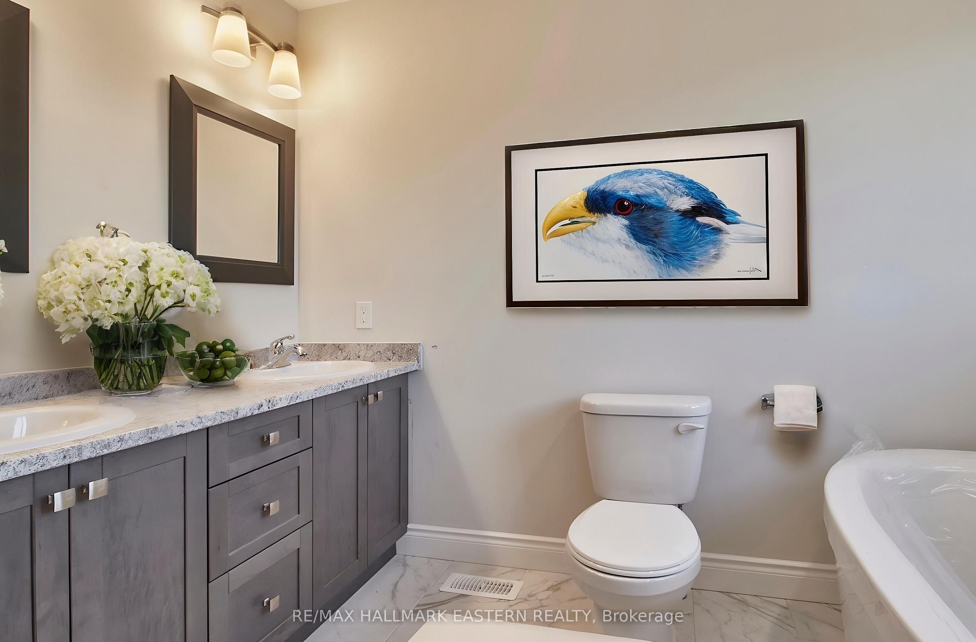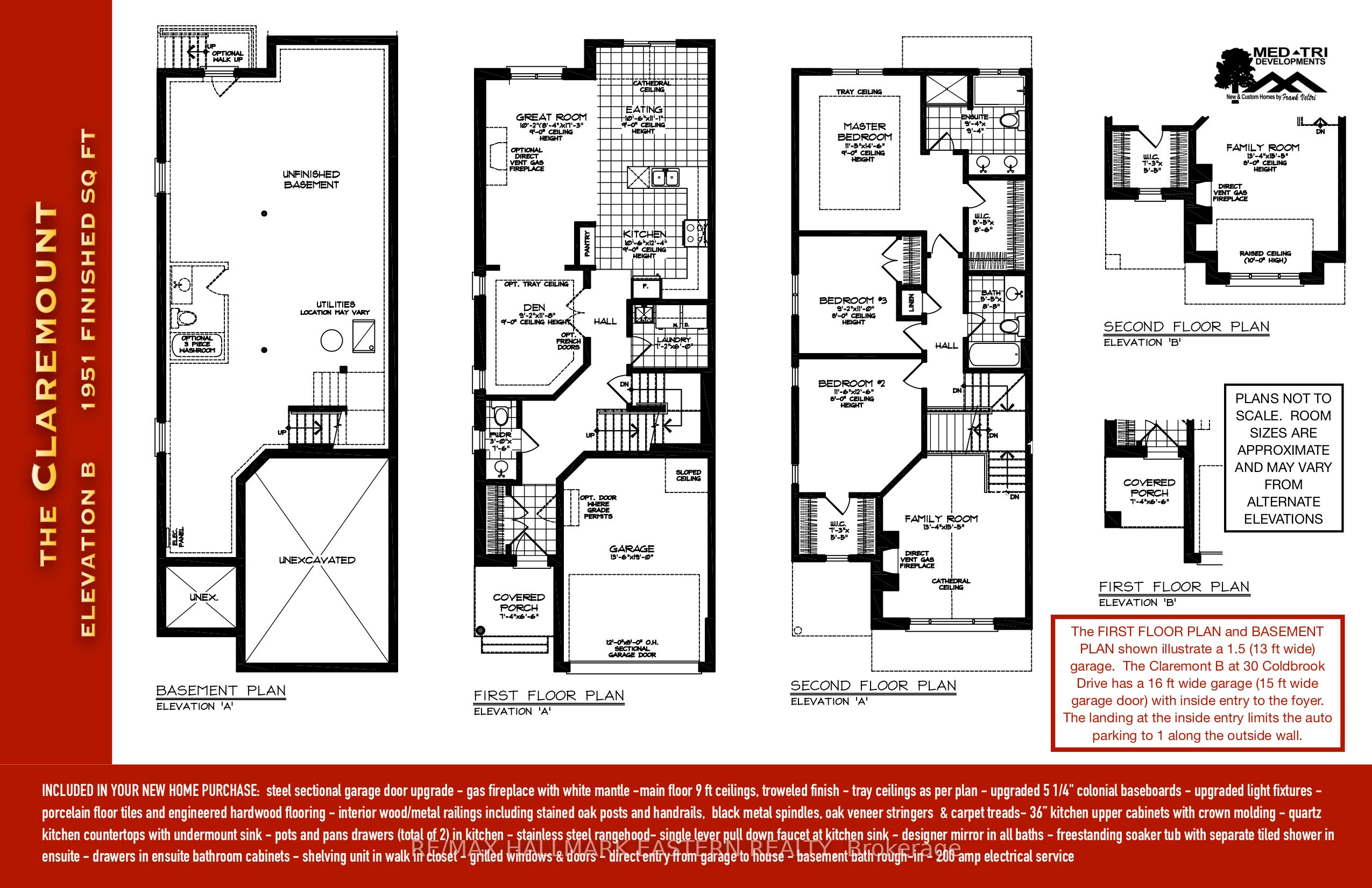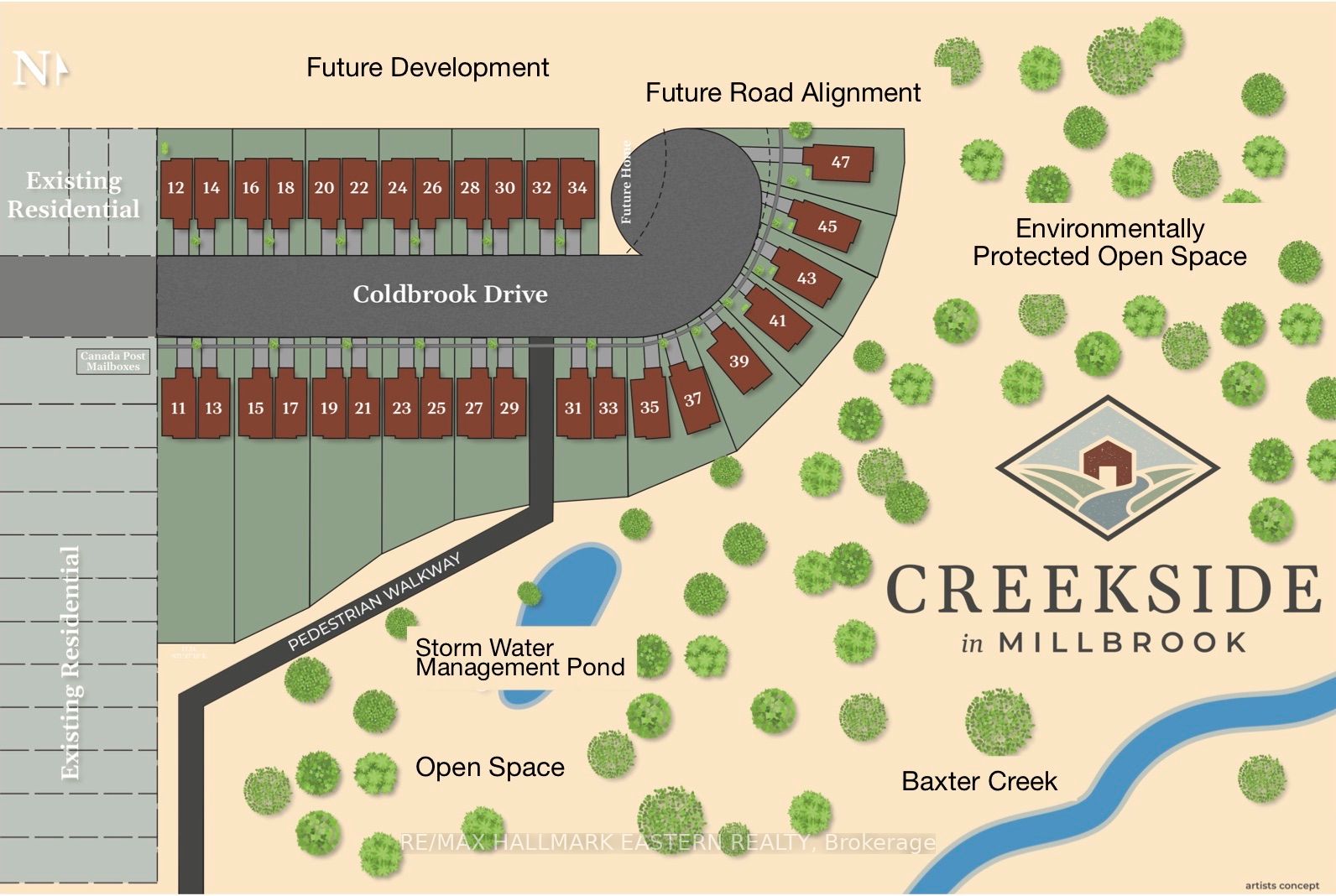
$884,990
Est. Payment
$3,380/mo*
*Based on 20% down, 4% interest, 30-year term
Listed by RE/MAX HALLMARK EASTERN REALTY
Detached•MLS #X12171178•New
Price comparison with similar homes in Cavan Monaghan
Compared to 5 similar homes
-32.3% Lower↓
Market Avg. of (5 similar homes)
$1,307,936
Note * Price comparison is based on the similar properties listed in the area and may not be accurate. Consult licences real estate agent for accurate comparison
Room Details
| Room | Features | Level |
|---|---|---|
Kitchen 3.2 × 3.76 m | Quartz CounterPot LightsBreakfast Bar | Main |
Dining Room 3.2 × 3.35 m | W/O To YardOpen ConceptHardwood Floor | Main |
Living Room 3.1 × 5.26 m | Open ConceptLarge WindowOverlooks Backyard | Main |
Primary Bedroom 3.43 × 4.42 m | Walk-In Closet(s)5 Pc EnsuiteLarge Window | Second |
Bedroom 2 2.79 × 3.35 m | Walk-In Closet(s) | Second |
Bedroom 3 3.51 × 3.81 m | Large Closet | Second |
Client Remarks
Be safe. Buy New, Pick your own interior finishes and Move in, in just 60 days. Creekside in Millbrook's most popular model "The Claremount", upgraded elevation B with stone clad front porch and double garage, has been constructed and will be completed inside with your colour choices of hardwood & porcelain tile flooring, kitchen, laundry, and bath cabinetry & counters. (interior pictures shown are virtual staging). Unique to this model is a second storey Family Room featuring a cathedral ceiling and gas fireplace. The design, by Millbrook's "hands on" quality Builder, Frank Veltri, includes 3 bedrooms, 3 baths, main floor Den, and bright, open concept living, dining and kitchen with quartz counters, potlighting and pantry cabinetry. This is 1951 square feet of finished living space plus unfinished basement with rough-in for a 4th bath. The main floor features include engineered hardwood flooring, 9 foot troweled ceilings and glass sliding door walkout to the back yard. This property is located within the historic limits of the Village, in a small (31 Units) family oriented neighbourhood which, when finished, will include a walkway through parkland to Centennial Lane close to Millbrook's elementary school, Millbrook Valley Trails system and the eclectic Downtown which offers everything you want and need: Daycare, Hardware, Groceries, Restaurants, Auto Services, Computer & other Professional Services, Ontario Service Office, Wellness & Personal Care, Wine & Cheese, Chocolate, Home Decor, Festivals and the Feeling that this is the place where you belong.
About This Property
30 Coldbrook Drive, Cavan Monaghan, L0A 1G0
Home Overview
Basic Information
Walk around the neighborhood
30 Coldbrook Drive, Cavan Monaghan, L0A 1G0
Shally Shi
Sales Representative, Dolphin Realty Inc
English, Mandarin
Residential ResaleProperty ManagementPre Construction
Mortgage Information
Estimated Payment
$0 Principal and Interest
 Walk Score for 30 Coldbrook Drive
Walk Score for 30 Coldbrook Drive

Book a Showing
Tour this home with Shally
Frequently Asked Questions
Can't find what you're looking for? Contact our support team for more information.
See the Latest Listings by Cities
1500+ home for sale in Ontario

Looking for Your Perfect Home?
Let us help you find the perfect home that matches your lifestyle

