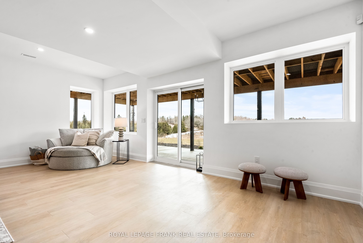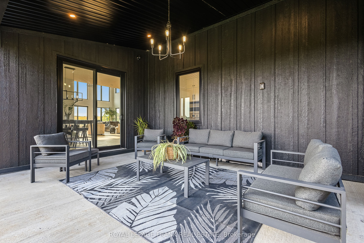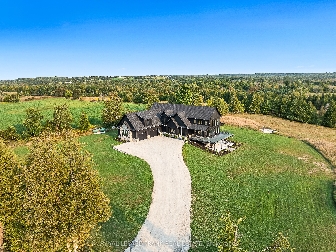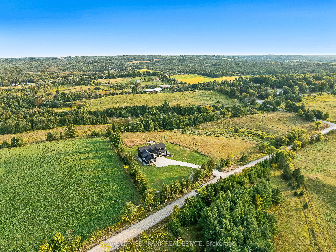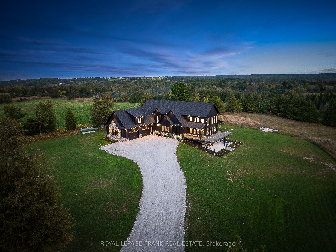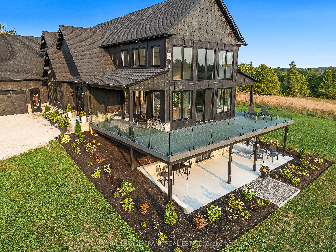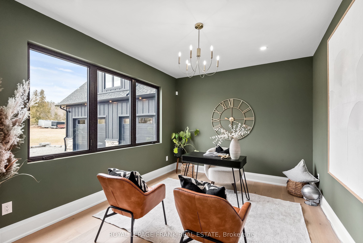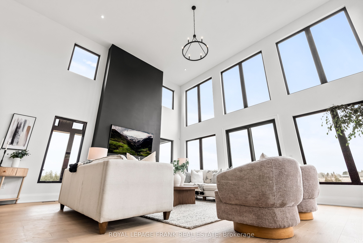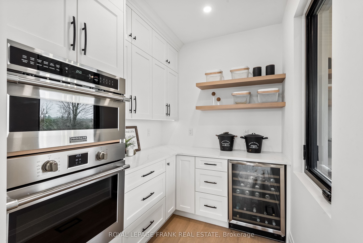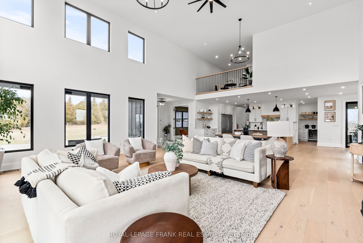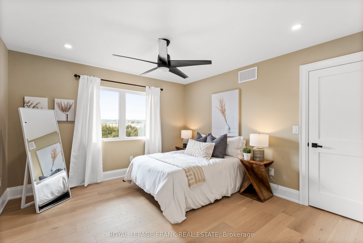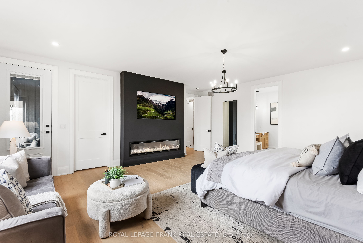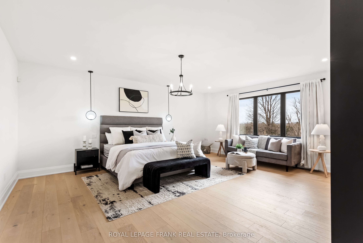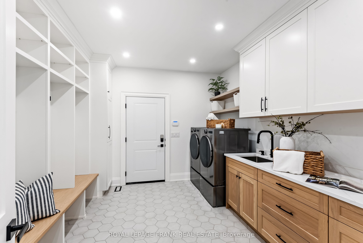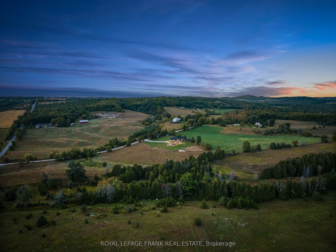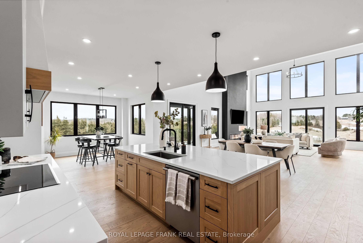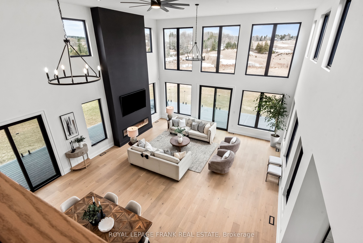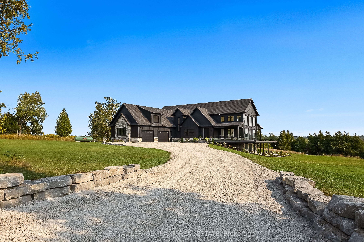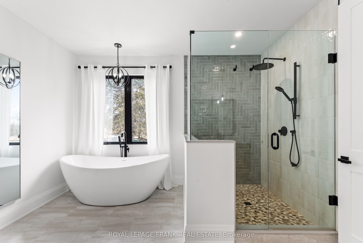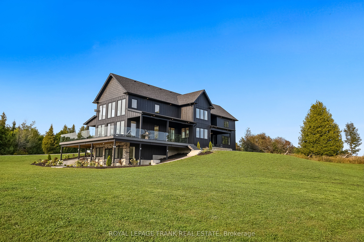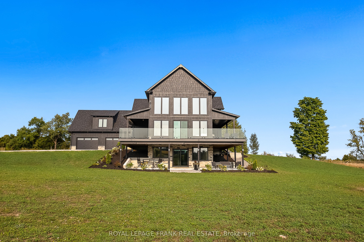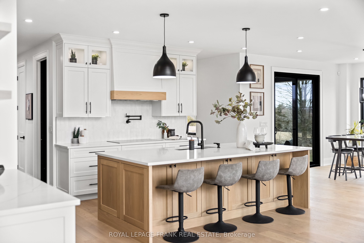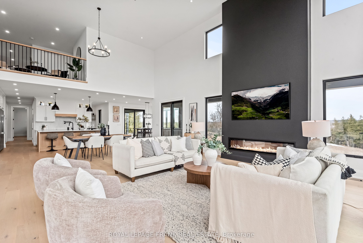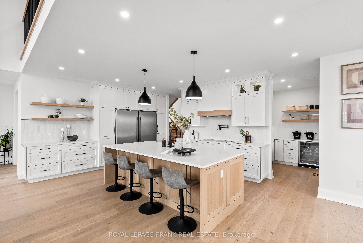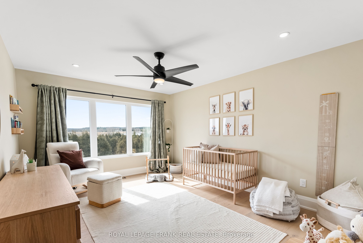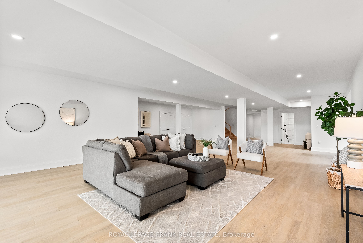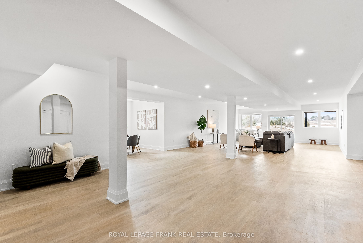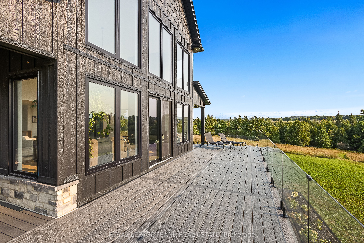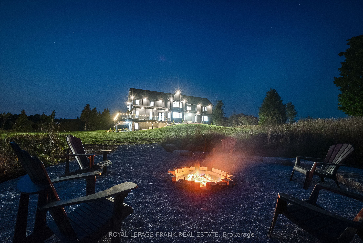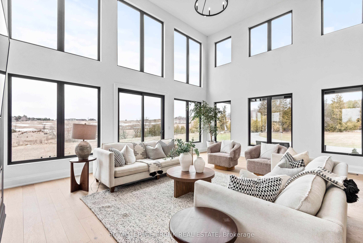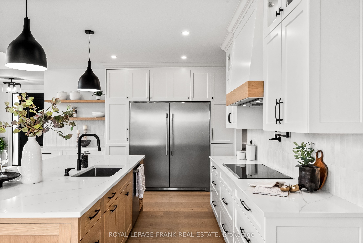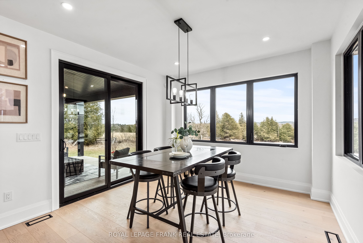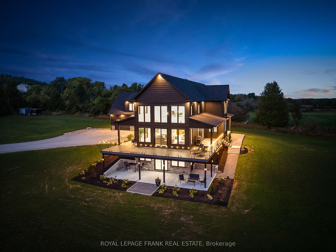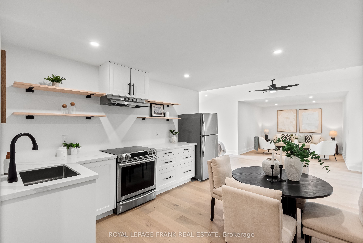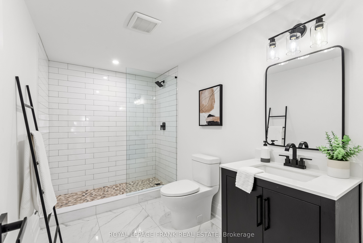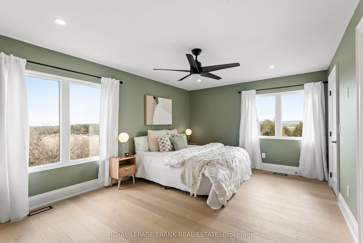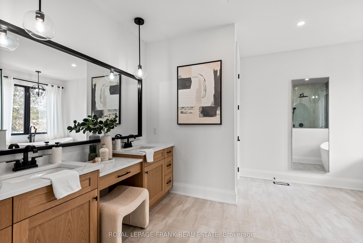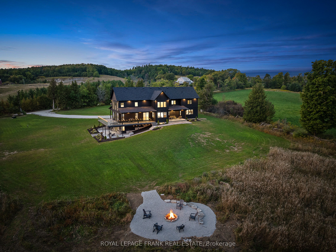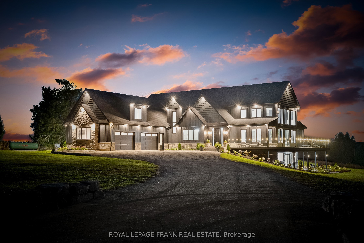
$2,599,000
Est. Payment
$9,926/mo*
*Based on 20% down, 4% interest, 30-year term
Listed by ROYAL LEPAGE FRANK REAL ESTATE
Detached•MLS #X12042925•Price Change
Room Details
| Room | Features | Level |
|---|---|---|
Living Room 9 × 6.93 m | Hardwood FloorVaulted Ceiling(s)Window Floor to Ceiling | Main |
Kitchen 4.27 × 5.66 m | Hardwood FloorQuartz CounterCentre Island | Main |
Dining Room 3.76 × 3.98 m | Hardwood FloorW/O To DeckOverlooks Backyard | Main |
Primary Bedroom 6.1 × 6.46 m | Hardwood FloorFireplace5 Pc Ensuite | Main |
Bedroom 2 3.76 × 5.77 m | Hardwood Floor4 Pc EnsuiteWalk-In Closet(s) | Second |
Bedroom 3 3.6 × 3.77 m | Hardwood FloorEnsuite BathWalk-In Closet(s) | Second |
Client Remarks
Luxury, privacy & breathtaking views! This 2023-built custom estate sits on 8.93 acres of rolling hills, creeks, and mature trees. With a total of 6,683 square feet of finished living space (per floor plans), this home is packed with high-end features. The great room stuns with 18-ft ceilings, a floor-to-ceiling 84" fireplace, and massive windows offering panoramic elevated views in all directions. The chefs kitchen boasts a 10" island, quartz counters, pro-grade appliances, a walk-in pantry with beverage fridge, and custom plywood cabinetry. To accommodate guests or multi-generational living, the home includes a private in-law suite/loft apartment with a full kitchen, 4-pc bath, separate laundry, and private deck with glass railings. The primary suite is pure luxury with a fireplace, 5-pc spa ensuite with heated floors, walk-in closet with built ins, and private patio access. Upstairs, 3 spacious bedrooms all feature walk-in closets, including one with a private ensuite and the other 2 with a Jack-and-Jill bath. The walkout basement adds even more space, featuring a gym, large rec room, 5th bedroom, full bath, cold cellar, and a private security/panic room. Additional highlights include 9-foot ceilings on the main and lower levels, engineered hardwood & pot lights throughout, a huge wrap-around composite deck with glass railings, fully fenced property with two fire pits & armour stone gardens, 3.5-car insulated garage w/ side-mount openers, & whole-home security system with 5 cameras. All of this is conveniently located just 12 minutes to Costco, 10 minutes to Hwy 407, and 1 hour to Pearson Airport. A rare blend of luxury, privacy & convenience - don't miss it!
About This Property
27 Morton Line, Cavan Monaghan, L0A 1C0
Home Overview
Basic Information
Walk around the neighborhood
27 Morton Line, Cavan Monaghan, L0A 1C0
Shally Shi
Sales Representative, Dolphin Realty Inc
English, Mandarin
Residential ResaleProperty ManagementPre Construction
Mortgage Information
Estimated Payment
$0 Principal and Interest
 Walk Score for 27 Morton Line
Walk Score for 27 Morton Line

Book a Showing
Tour this home with Shally
Frequently Asked Questions
Can't find what you're looking for? Contact our support team for more information.
See the Latest Listings by Cities
1500+ home for sale in Ontario

Looking for Your Perfect Home?
Let us help you find the perfect home that matches your lifestyle
