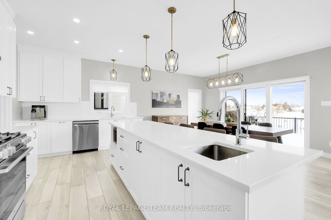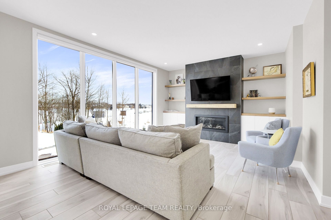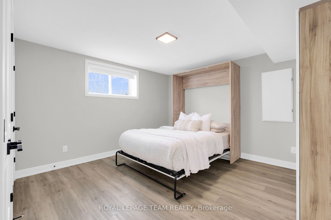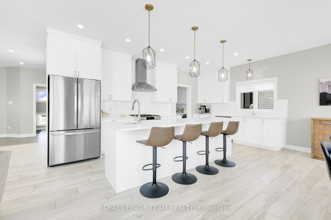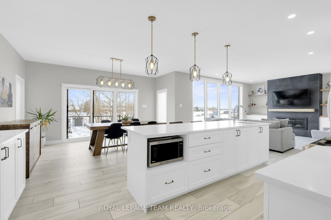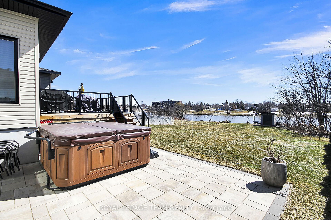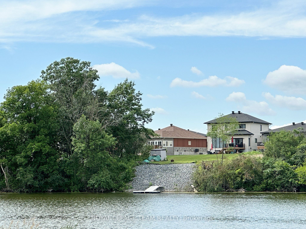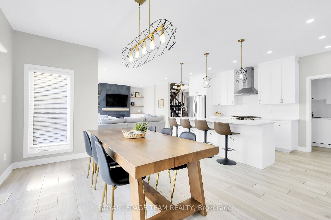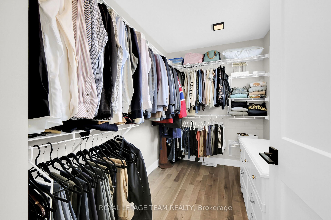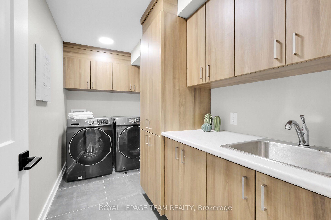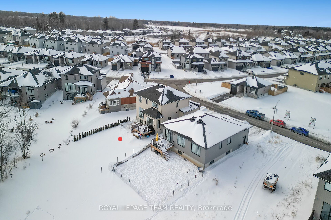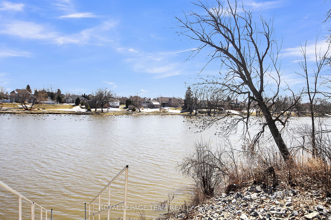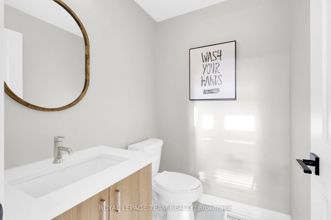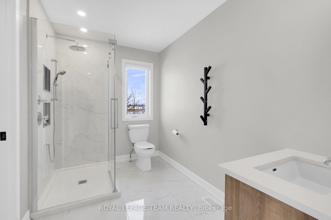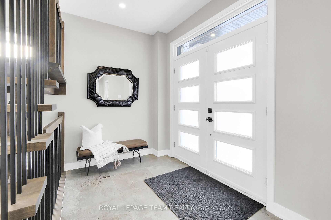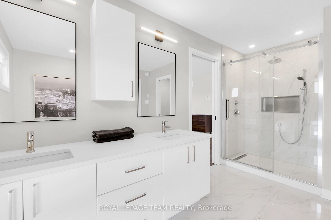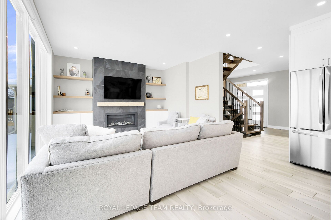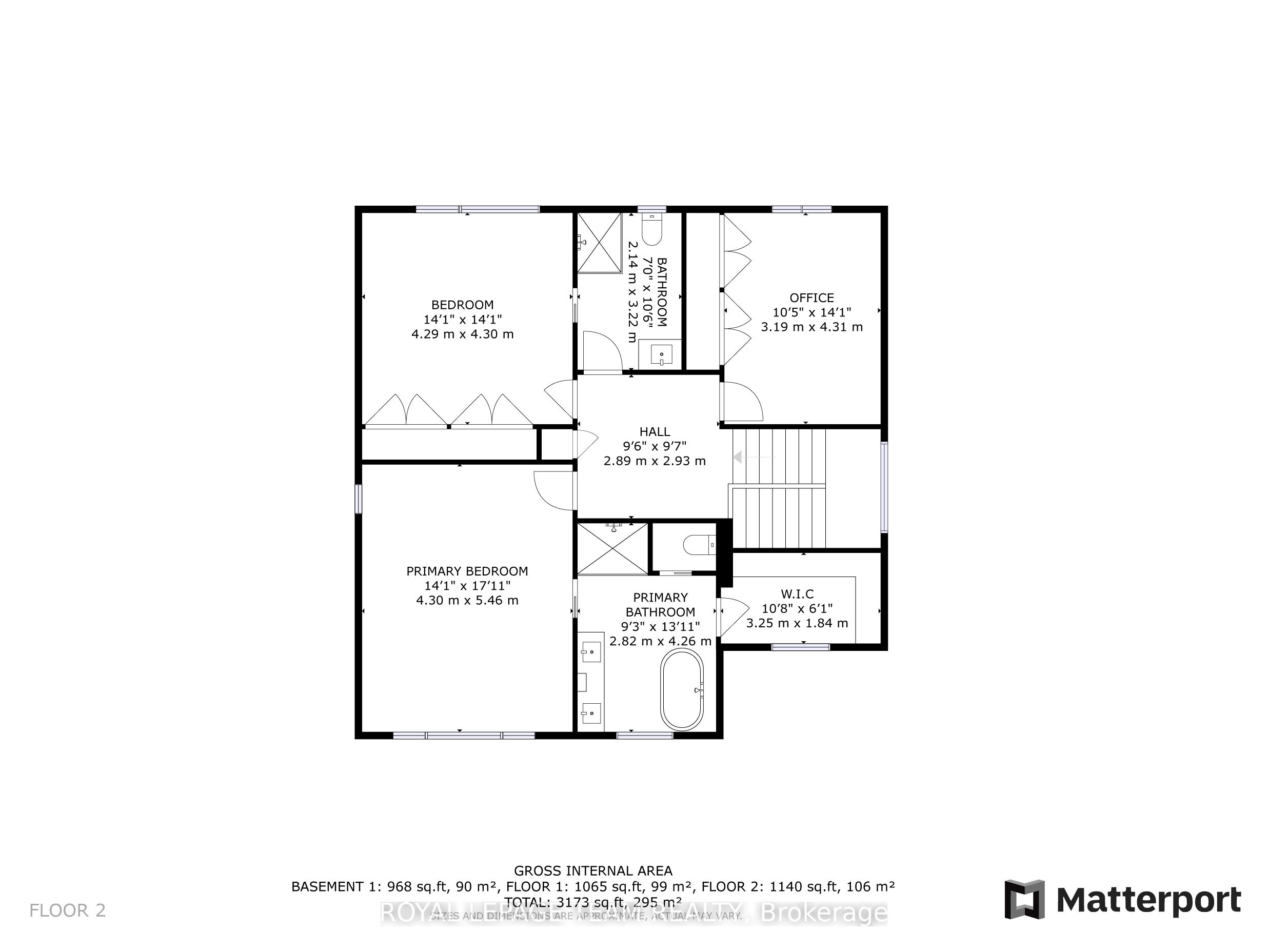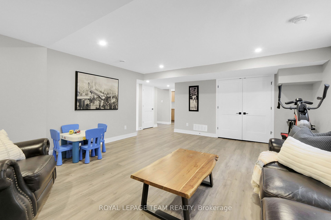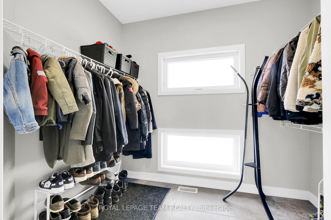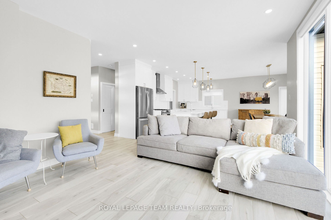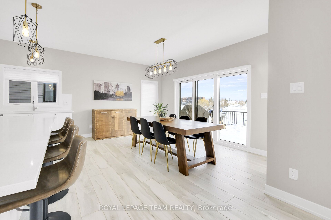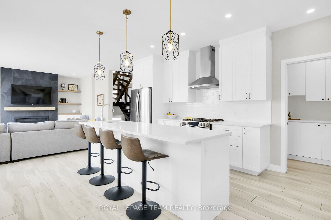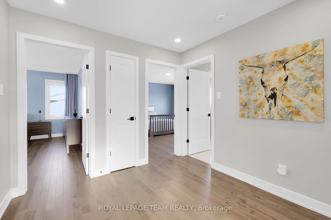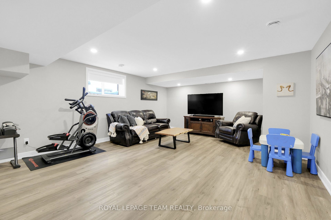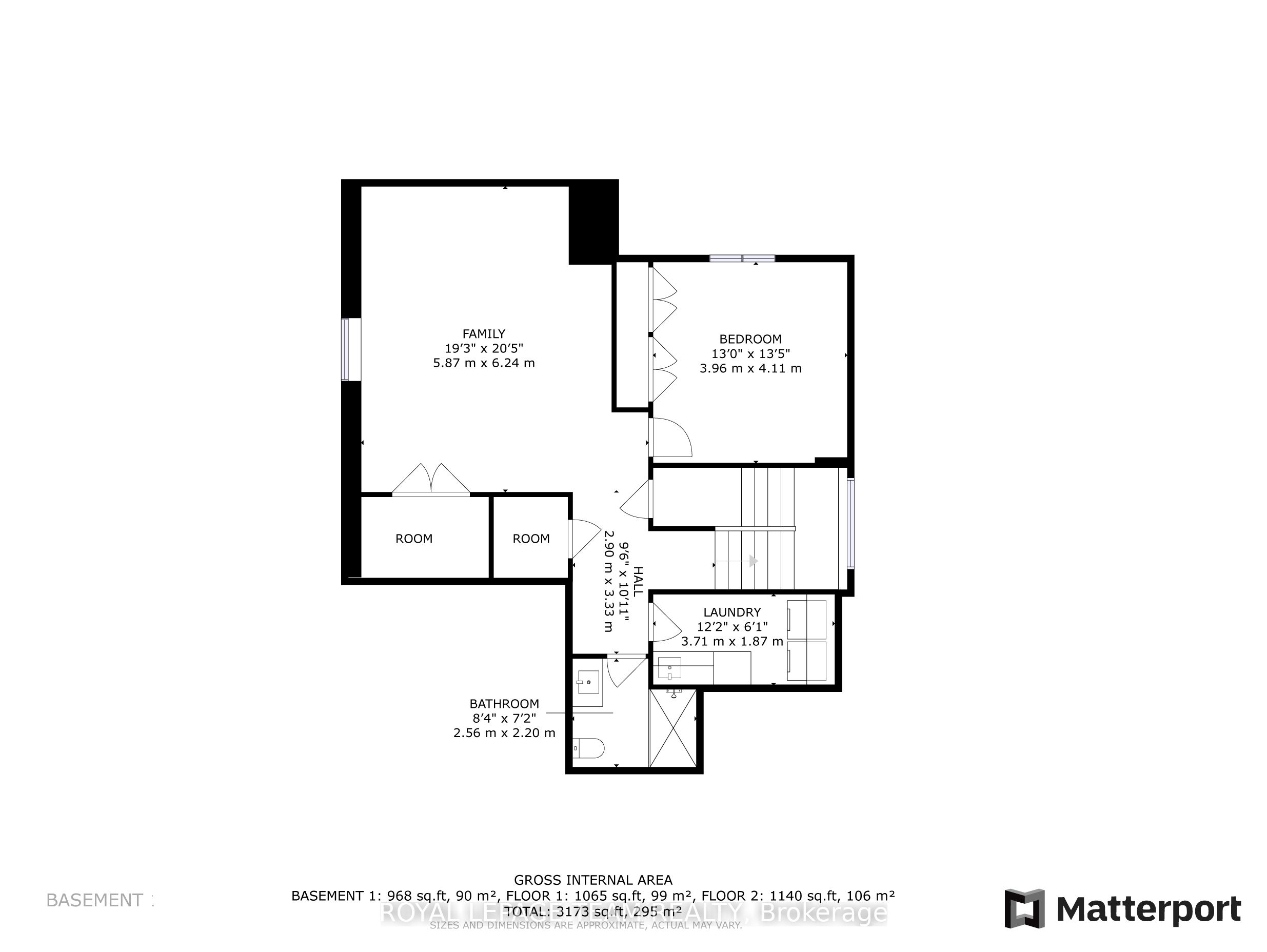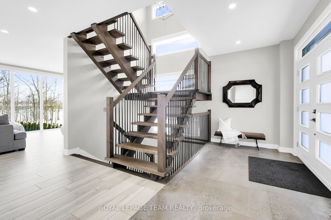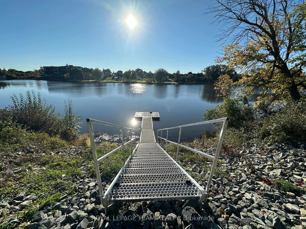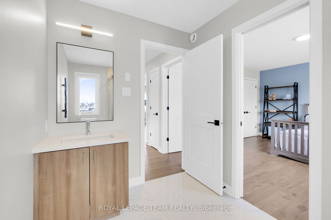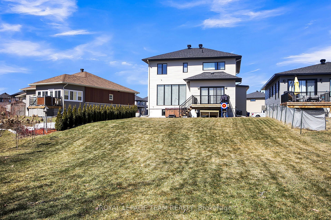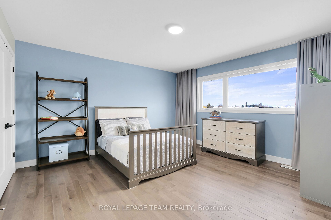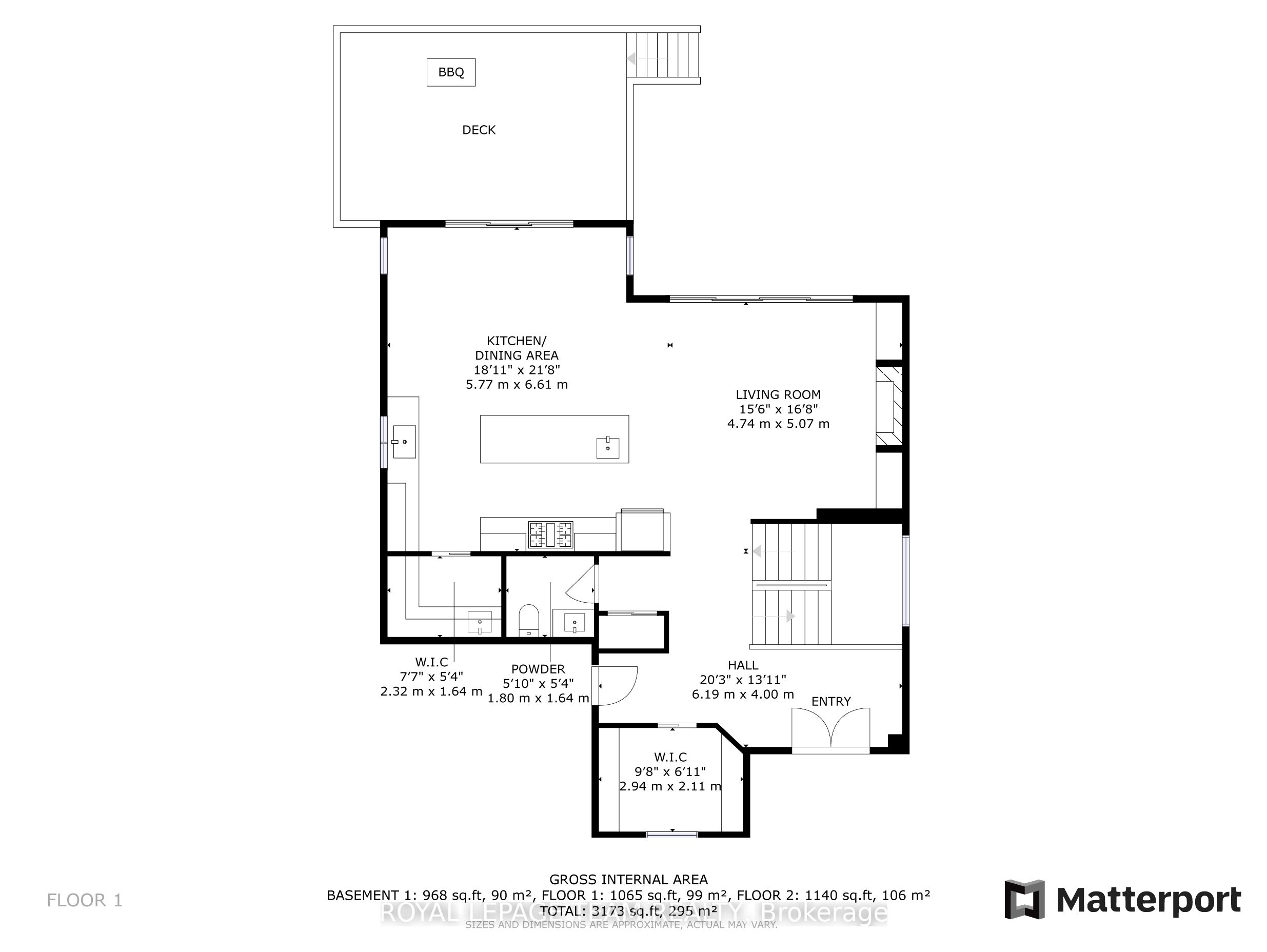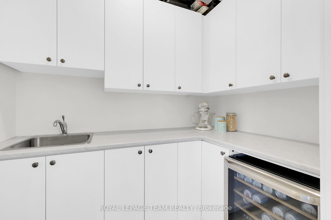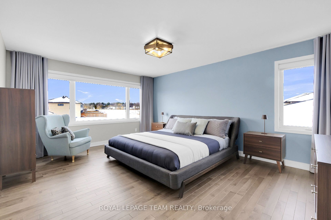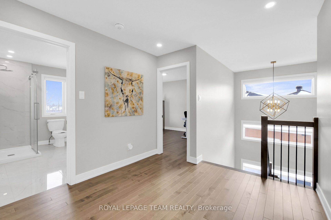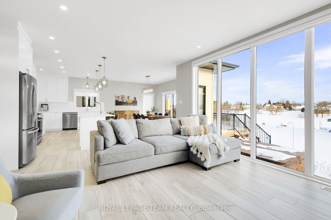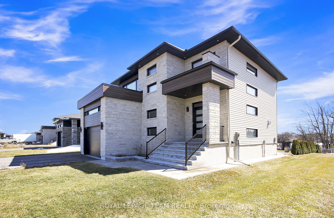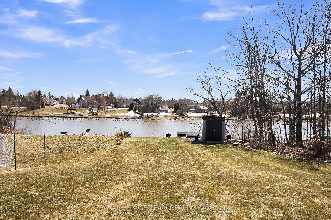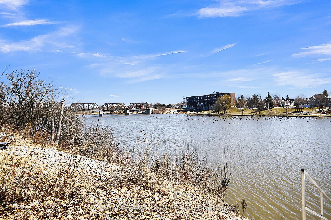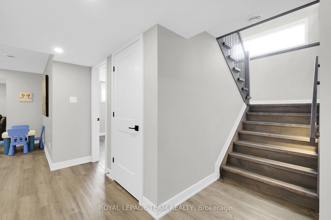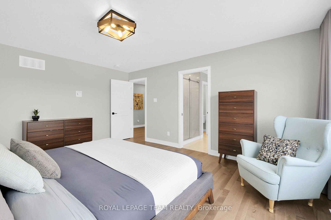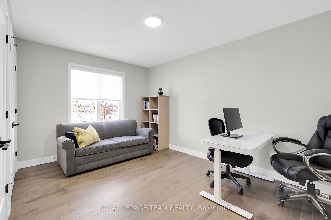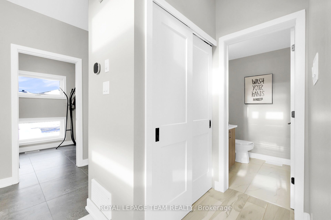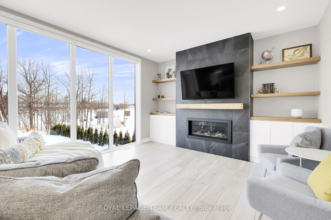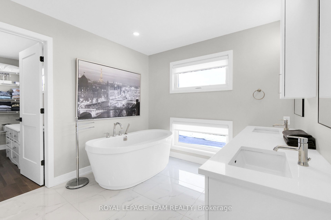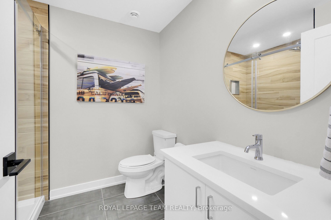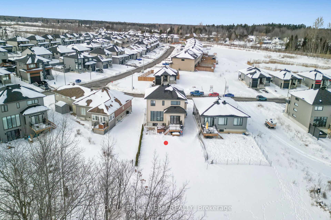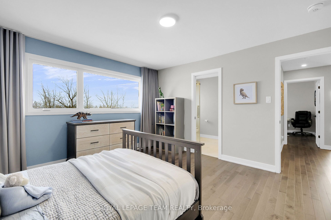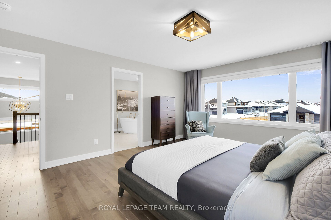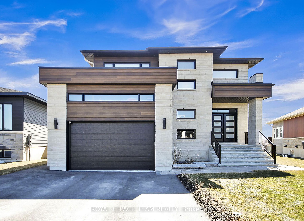
$1,075,000
Est. Payment
$4,106/mo*
*Based on 20% down, 4% interest, 30-year term
Listed by ROYAL LEPAGE TEAM REALTY
Detached•MLS #X11971544•New
Room Details
| Room | Features | Level |
|---|---|---|
Kitchen 5.77 × 6.61 m | Tile FloorCentre IslandCombined w/Dining | Main |
Living Room 4.74 × 5.07 m | FireplaceTile FloorOpen Concept | Main |
Primary Bedroom 4.3 × 5.46 m | 5 Pc EnsuiteWalk-In Closet(s) | Second |
Bedroom 2 4.29 × 4.3 m | Hardwood FloorLarge Window | Second |
Bedroom 3 3.19 × 4.31 m | Carpet Free | Second |
Bedroom 4 3.96 × 4.11 m | Basement |
Client Remarks
Waterfront, 2 story 3+1 bedroom, 2022 built home. Open-concept living meets thoughtful design with clean lines, bright airy spaces, expansive windows, open staircase, and zero carpet adding to the home's luxurious ambience. Fully finished lower level with laundry suite, bathroom, bedroom and generous recreation room and a utility space tucked away for maximum additional living space. Every detail is designed for both elegance and ease. The lot features flat areas, and erosion controlled waterfront. Enjoy the waterfront for water and ice sports. Basement has full 3-piece bathroom, storage, bedroom, rec room, may be suited to multi-generational or extended family living.
About This Property
504 Barrage Street, Casselman, K0A 1M0
Home Overview
Basic Information
Walk around the neighborhood
504 Barrage Street, Casselman, K0A 1M0
Shally Shi
Sales Representative, Dolphin Realty Inc
English, Mandarin
Residential ResaleProperty ManagementPre Construction
Mortgage Information
Estimated Payment
$0 Principal and Interest
 Walk Score for 504 Barrage Street
Walk Score for 504 Barrage Street

Book a Showing
Tour this home with Shally
Frequently Asked Questions
Can't find what you're looking for? Contact our support team for more information.
Check out 100+ listings near this property. Listings updated daily
See the Latest Listings by Cities
1500+ home for sale in Ontario

Looking for Your Perfect Home?
Let us help you find the perfect home that matches your lifestyle
