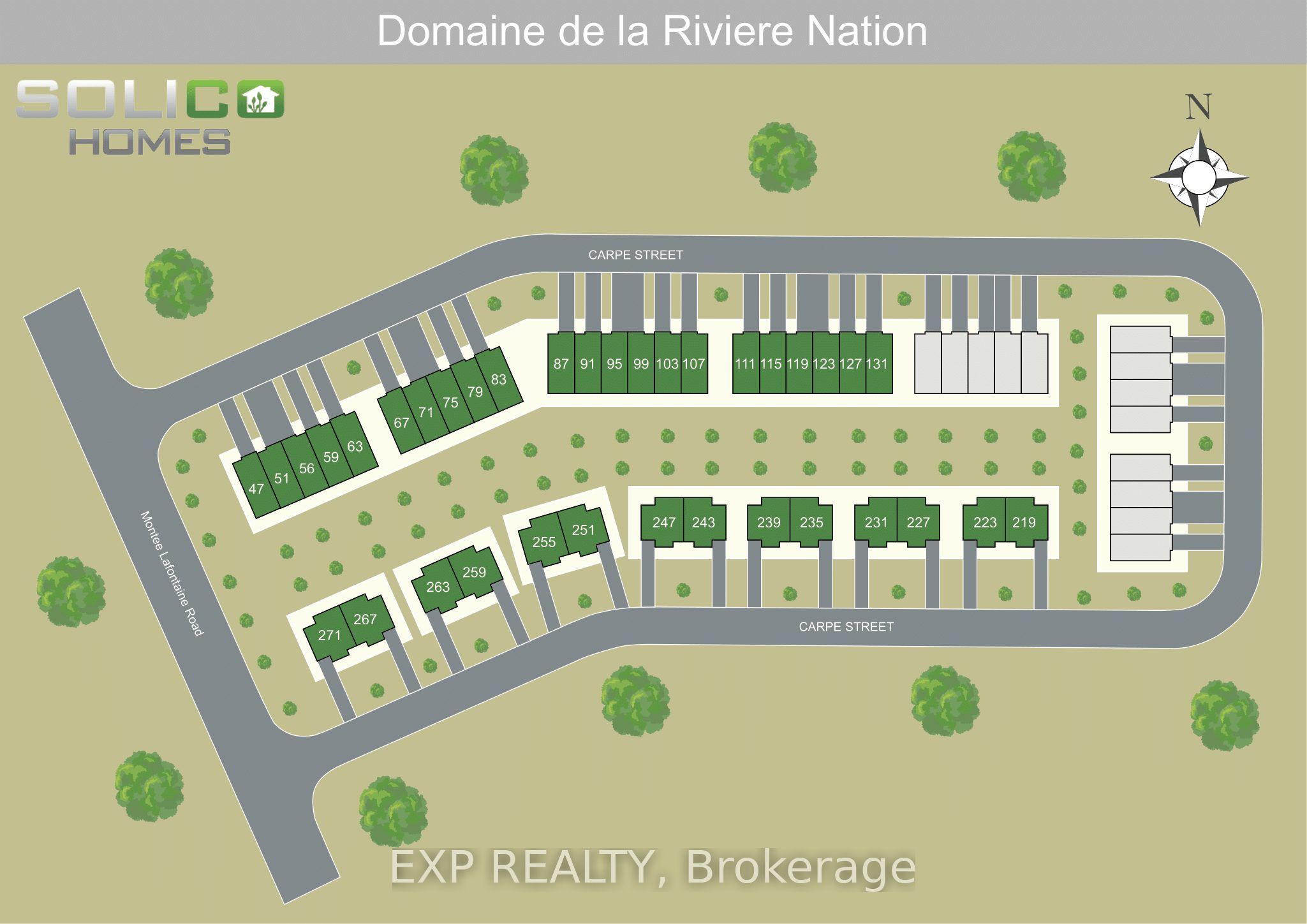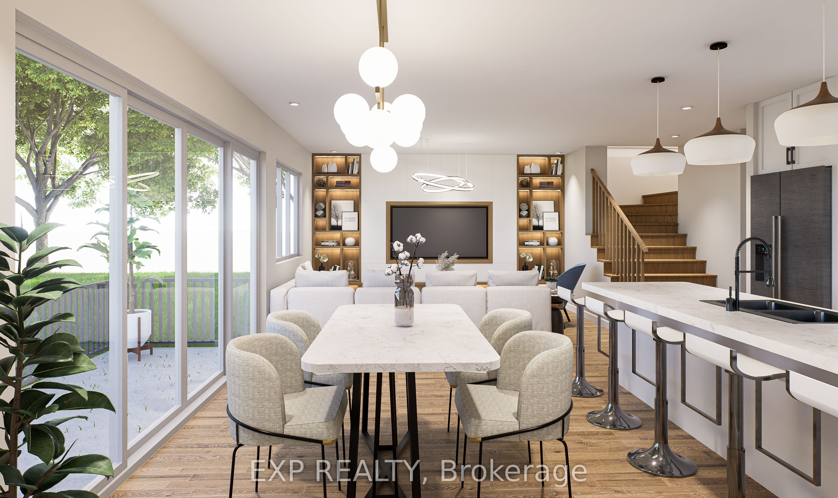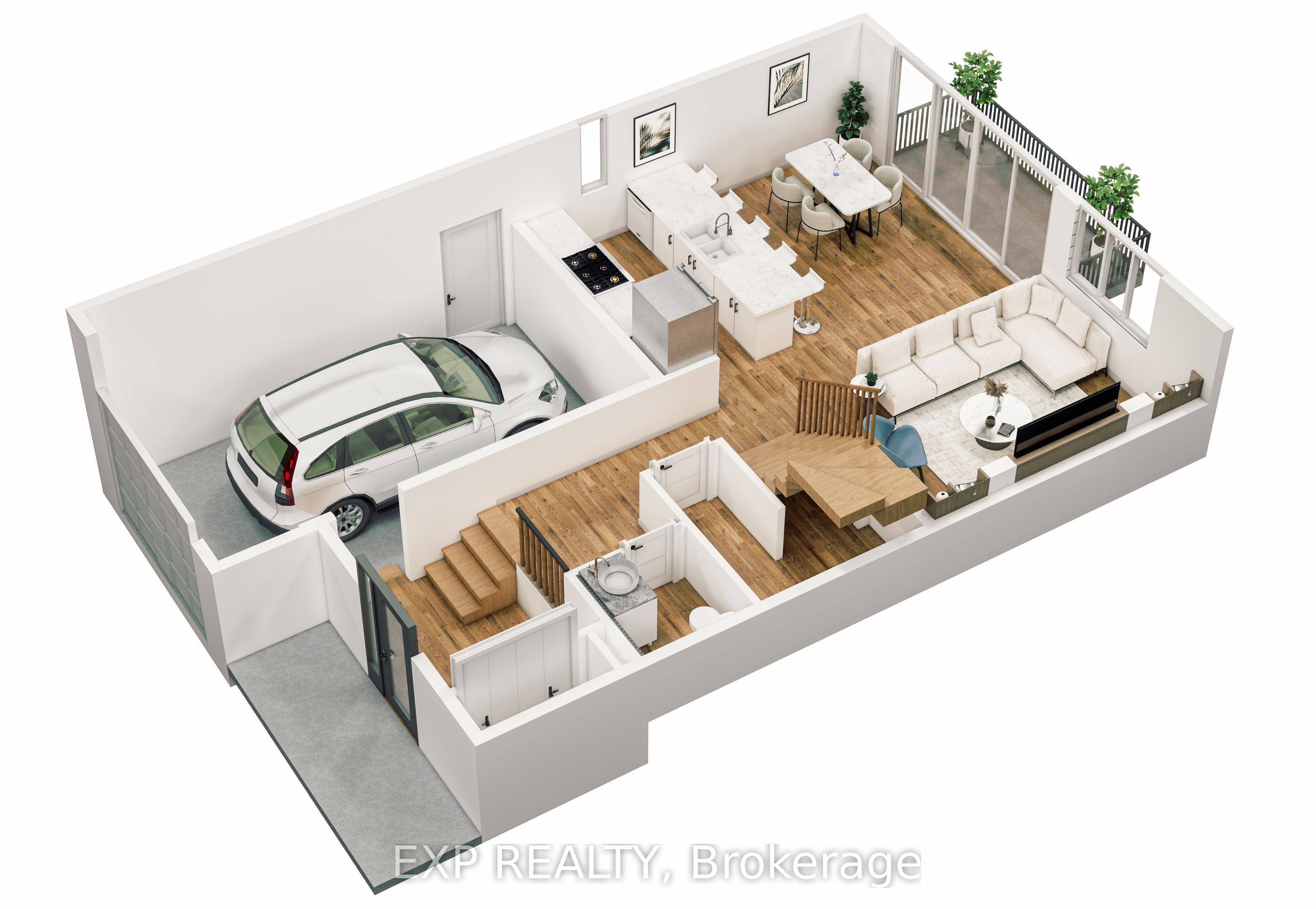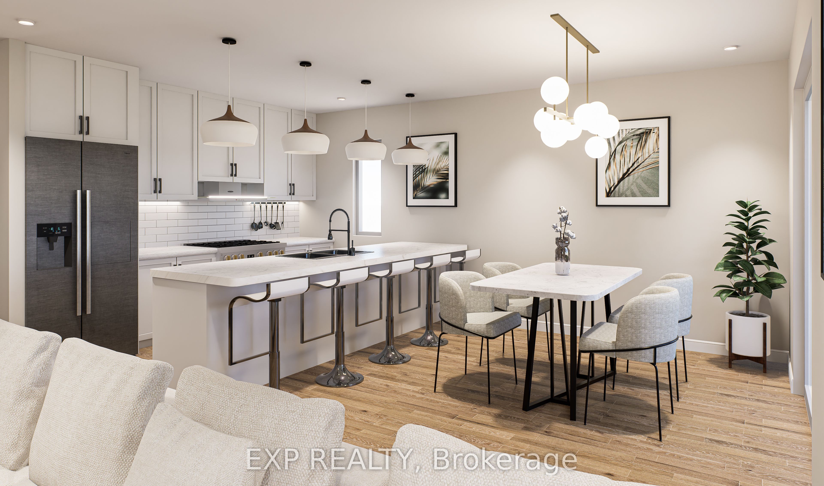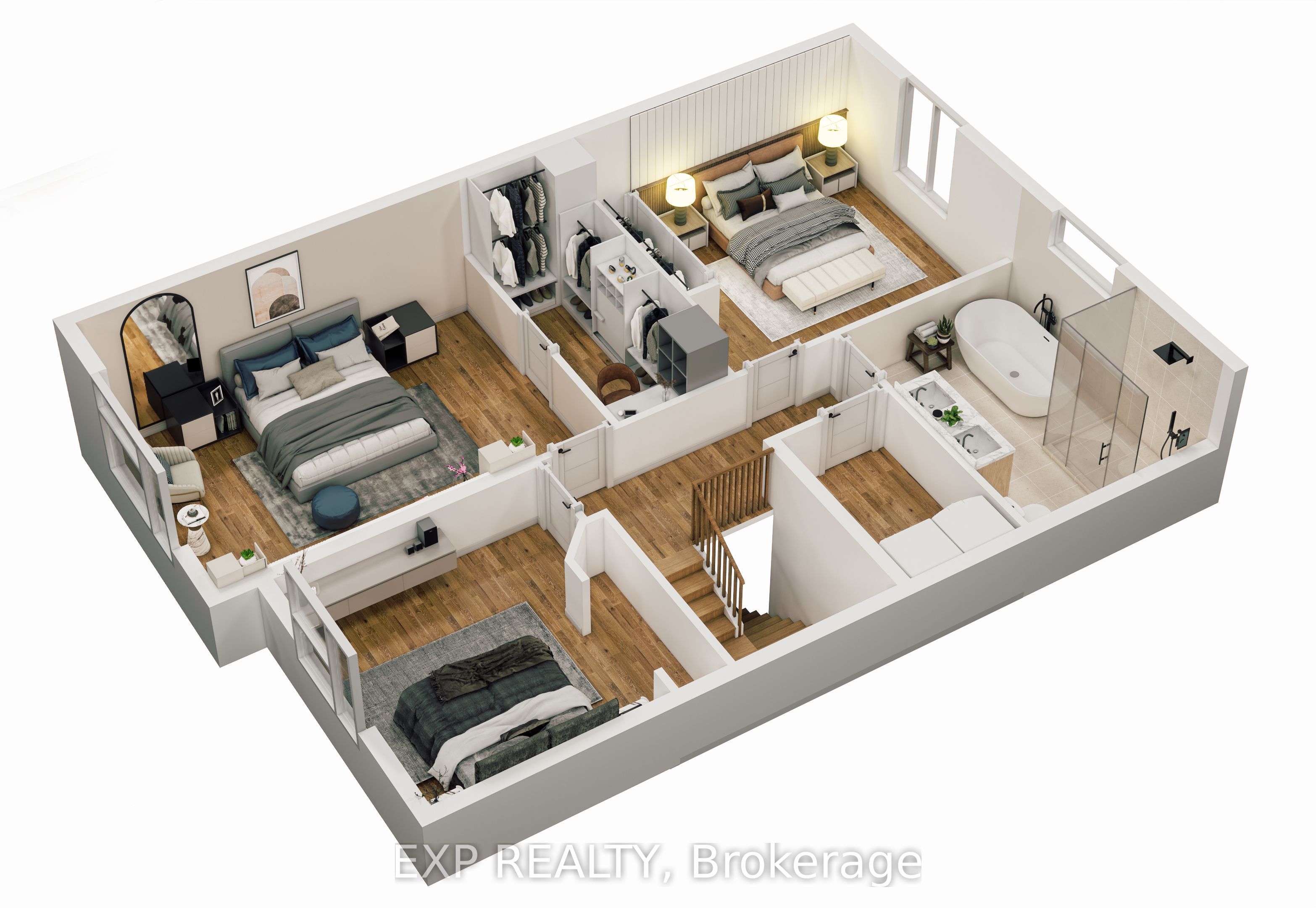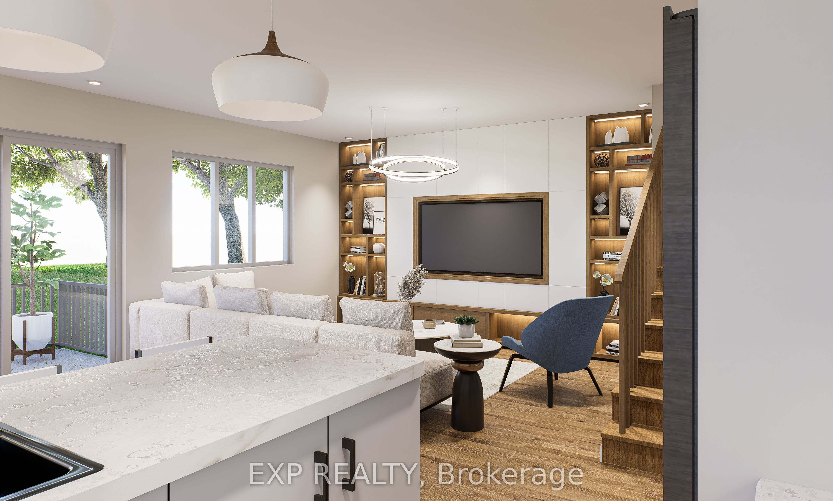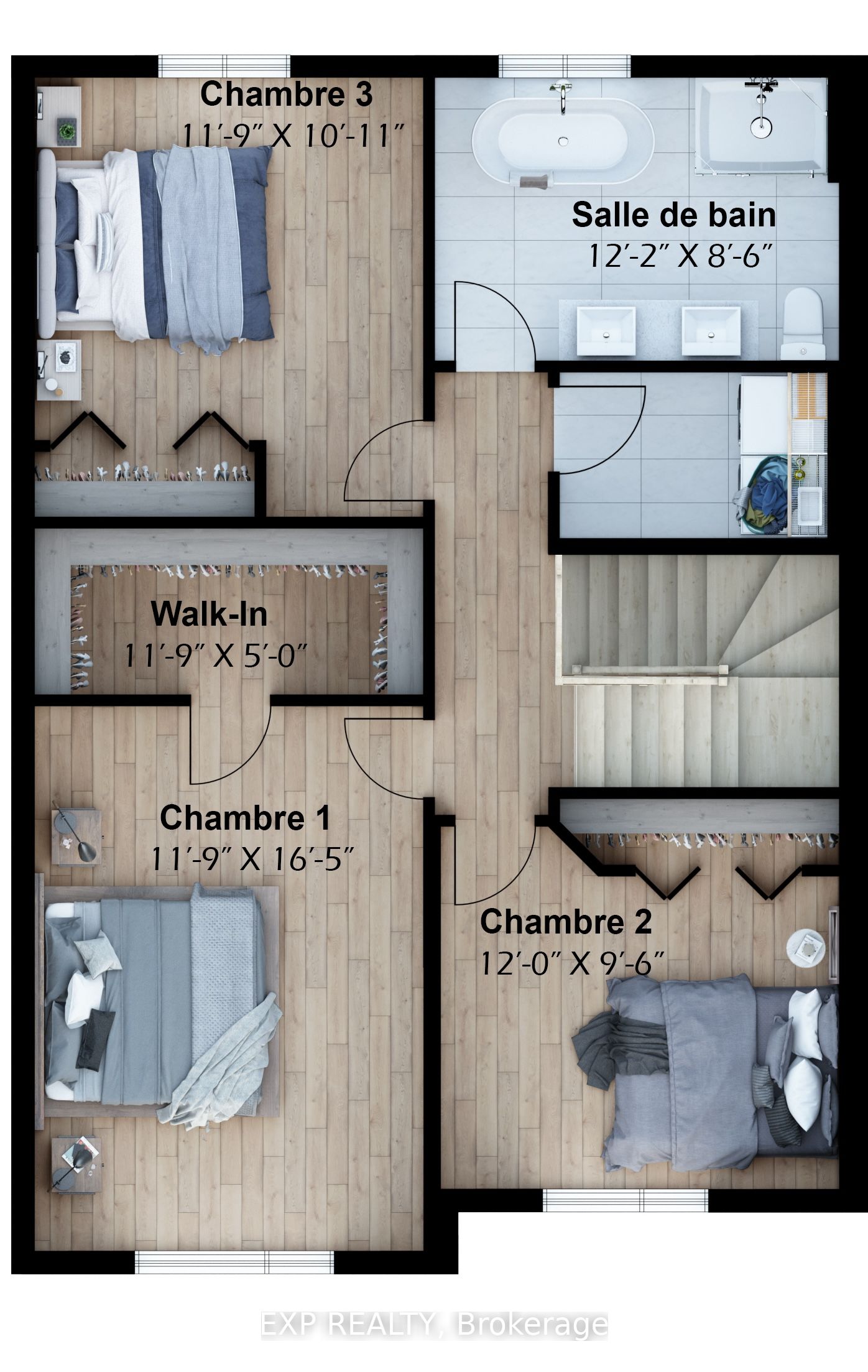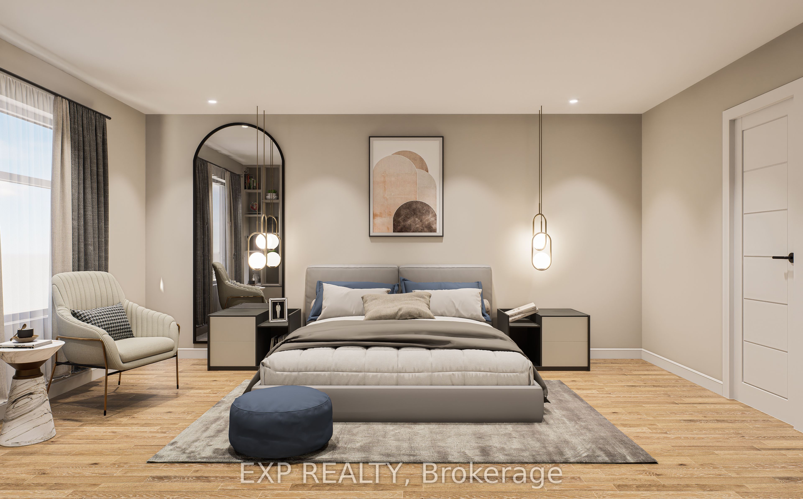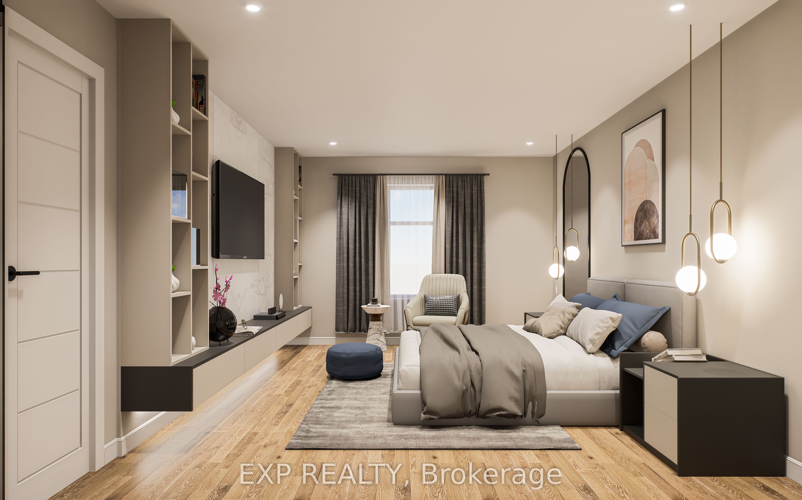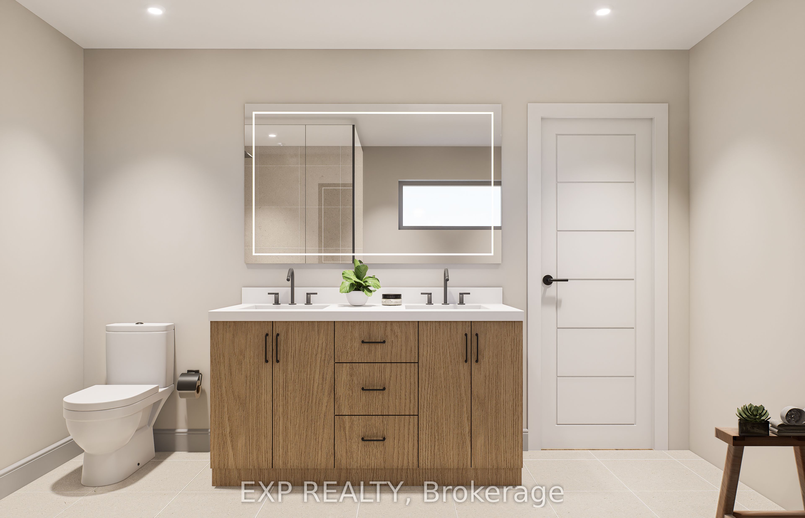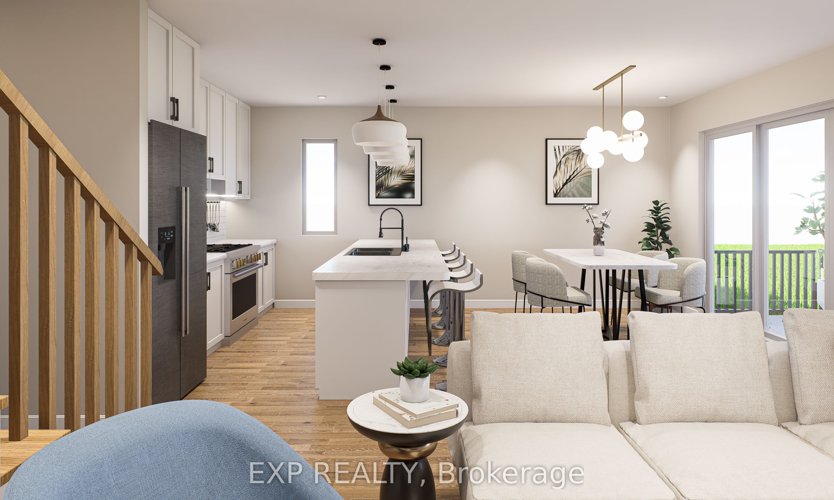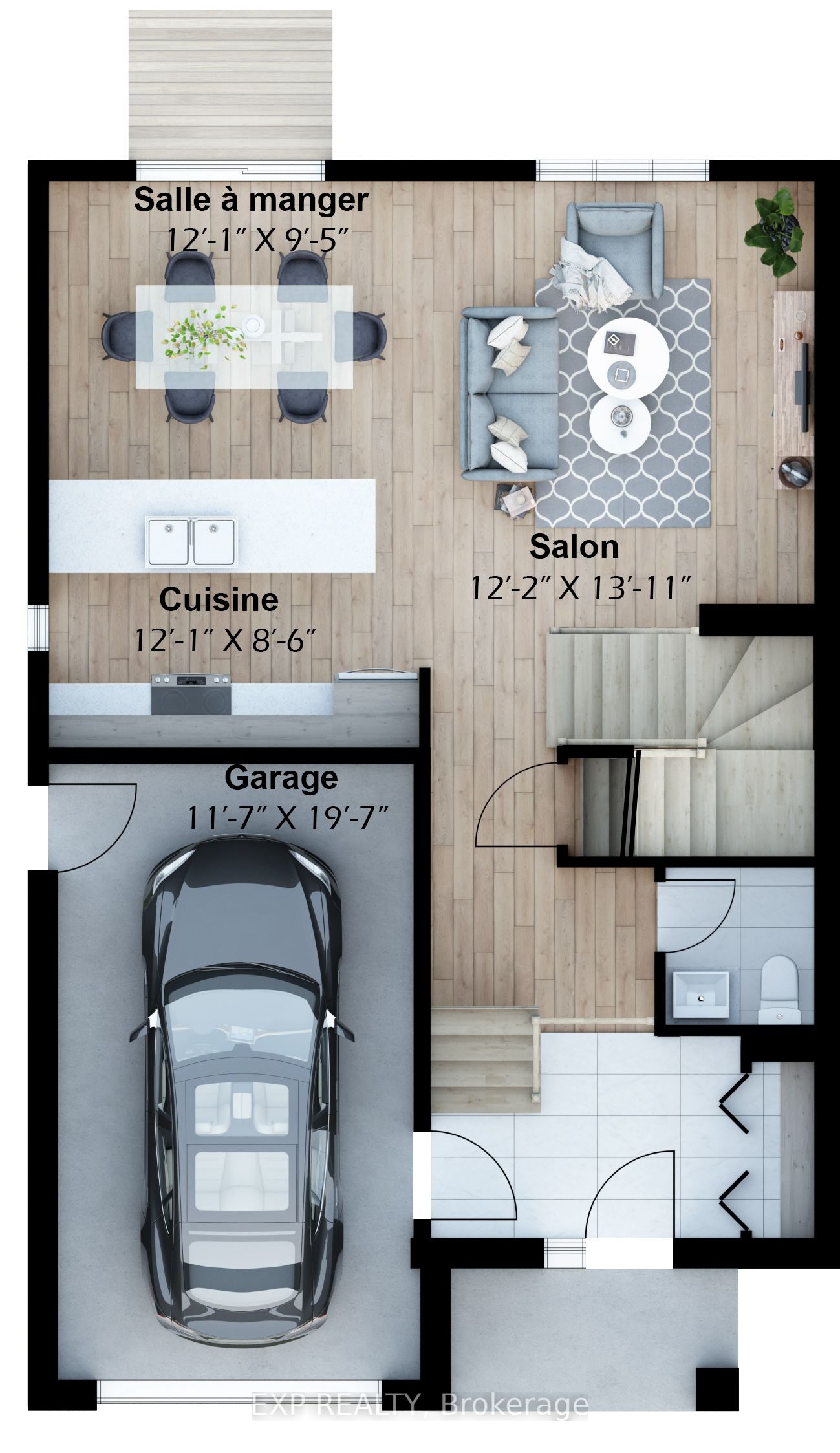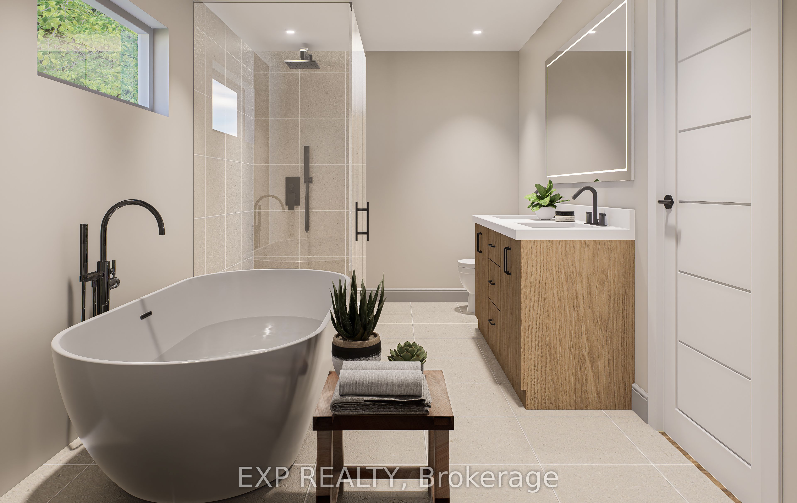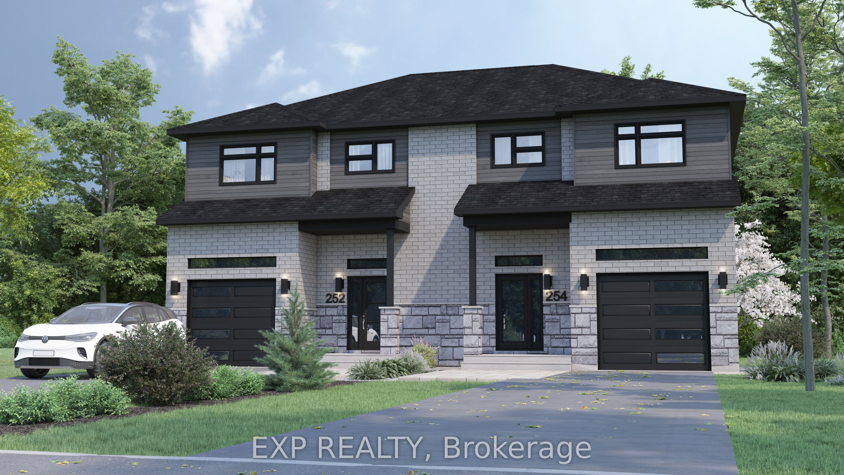
$588,900
Est. Payment
$2,249/mo*
*Based on 20% down, 4% interest, 30-year term
Listed by EXP REALTY
Semi-Detached •MLS #X12029447•New
Price comparison with similar homes in Casselman
Compared to 3 similar homes
6.0% Higher↑
Market Avg. of (3 similar homes)
$555,567
Note * Price comparison is based on the similar properties listed in the area and may not be accurate. Consult licences real estate agent for accurate comparison
Room Details
| Room | Features | Level |
|---|---|---|
Kitchen 3.68 × 2.62 m | Breakfast Bar | Main |
Living Room 3.71 × 3.99 m | Hardwood FloorOverlook PatioOverlooks Dining | Main |
Dining Room 3.68 × 3.68 m | Hardwood FloorOverlooks Living | Main |
Primary Bedroom 3.62 × 5.02 m | Walk-In Closet(s)Hardwood Floor | Second |
Bedroom 2 3.62 × 3.08 m | Hardwood Floor | Second |
Bedroom 3 3.65 × 2.92 m | Hardwood Floor | Second |
Client Remarks
This BRAND NEW semi-detached home by Solico Homes in Casselman offers the perfect combination of modern design, functionality, and comfort. The Tulip model boasts 1608 sqft of well-designed living space, featuring an open-concept layout that is ideal for both everyday living and entertaining. The kitchen is a standout, with an oversized quartz island, ceiling-height cabinetry, and ample storage space, making it perfect for preparing meals and hosting guests. Large black-framed windows fill the home with natural light, highlighting the beautiful hardwood and ceramic flooring throughout. The second-floor laundry room adds convenience and practicality to the home. The elegant bathroom features both a separate bath and shower, providing a relaxing retreat after a long day. Possibility of 2 bathrooms /4 bedrooms on second floor. Built with premium upgrades such as lifetime-warrantied shingles, energy-efficient design, and superior soundproofing, this home is built to last while offering comfort and peace of mind. The exterior is fully landscaped, with a sodded lawn and paved driveway, providing great curb appeal with minimal maintenance. A one-car garage offers additional storage and convenience. Additional features include recessed lighting, air conditioning, and the opportunity to select your own finishes, allowing you to personalize this home to suit your style. Located near schools, parks, shopping, and more. This home is yet to be built. Make this home your own and enjoy a space that's truly tailored to you!
About This Property
267 Carpe Street, Casselman, K0A 1M0
Home Overview
Basic Information
Walk around the neighborhood
267 Carpe Street, Casselman, K0A 1M0
Shally Shi
Sales Representative, Dolphin Realty Inc
English, Mandarin
Residential ResaleProperty ManagementPre Construction
Mortgage Information
Estimated Payment
$0 Principal and Interest
 Walk Score for 267 Carpe Street
Walk Score for 267 Carpe Street

Book a Showing
Tour this home with Shally
Frequently Asked Questions
Can't find what you're looking for? Contact our support team for more information.
See the Latest Listings by Cities
1500+ home for sale in Ontario

Looking for Your Perfect Home?
Let us help you find the perfect home that matches your lifestyle
