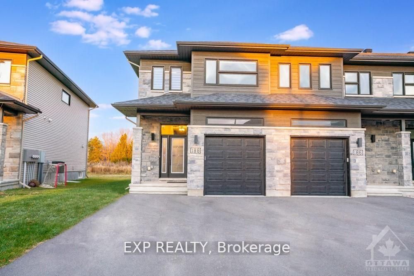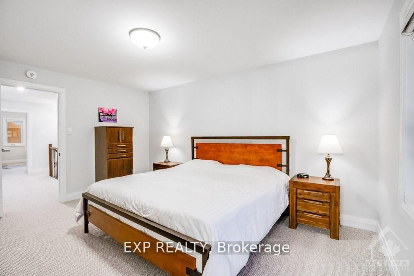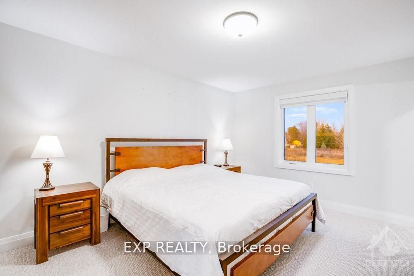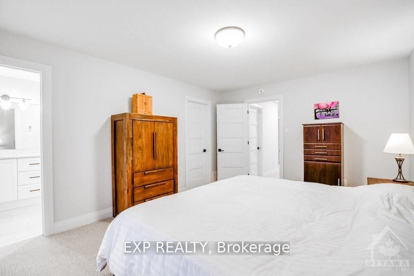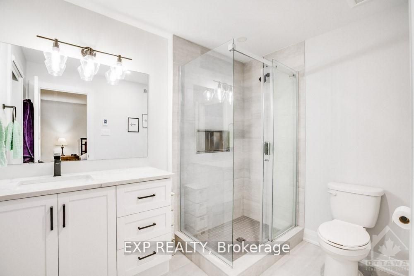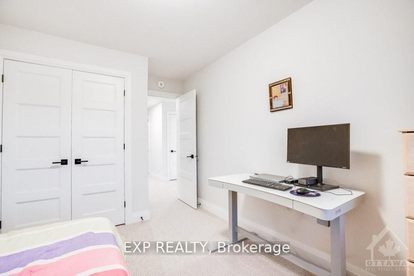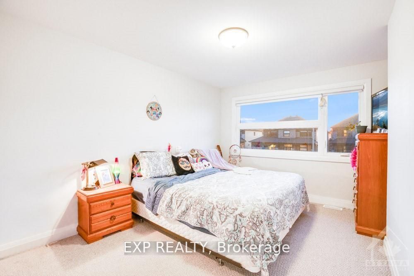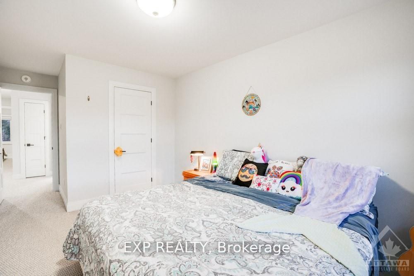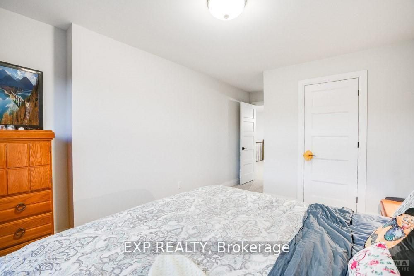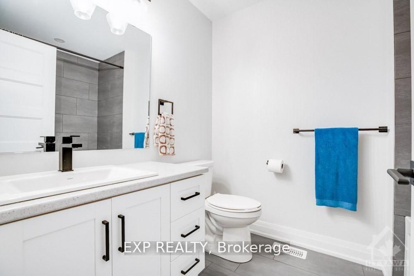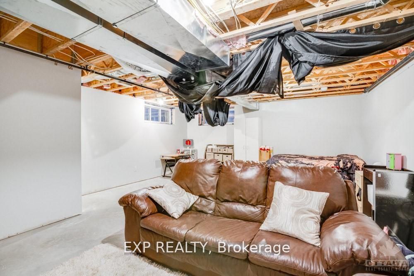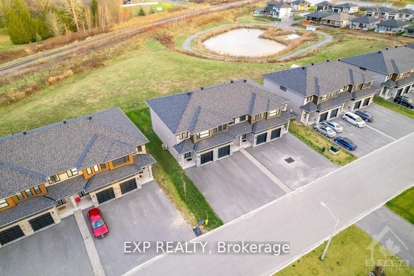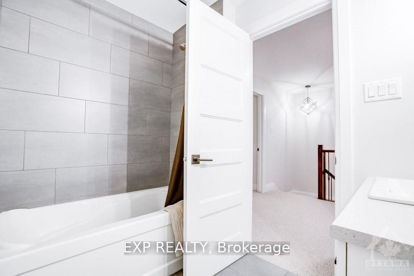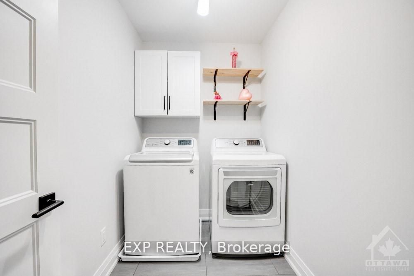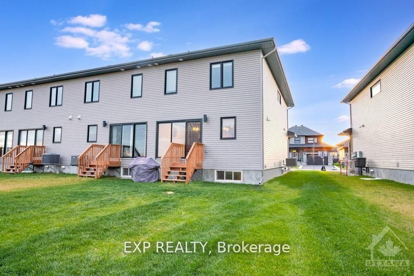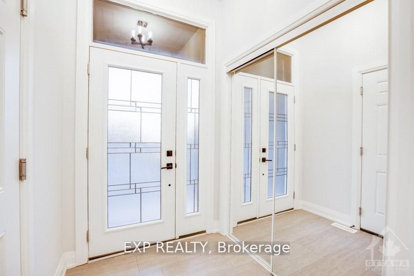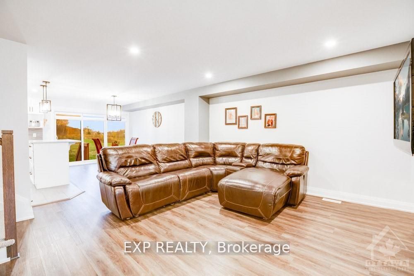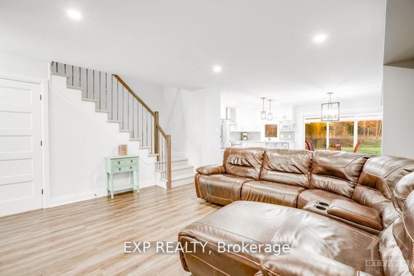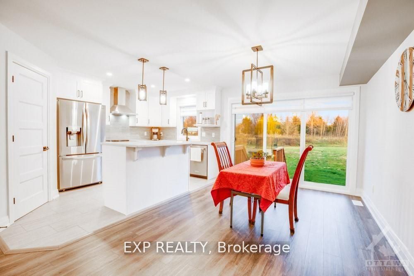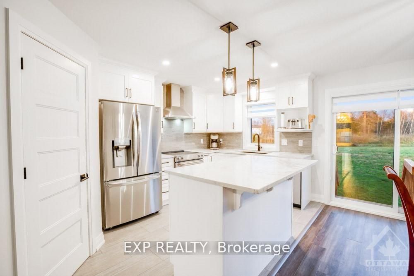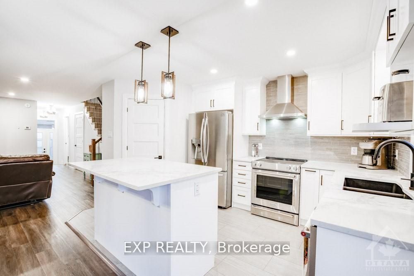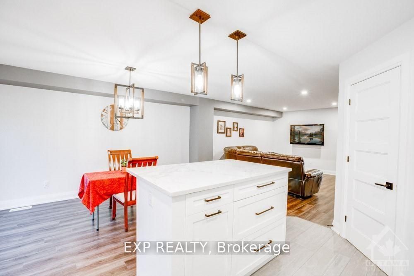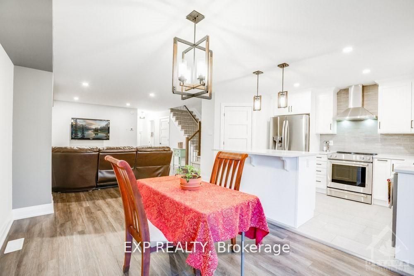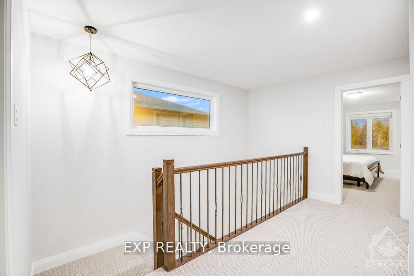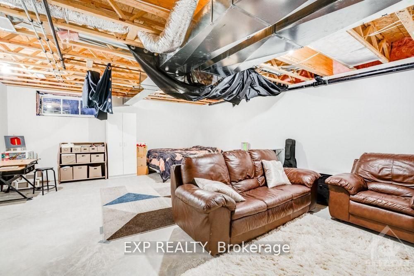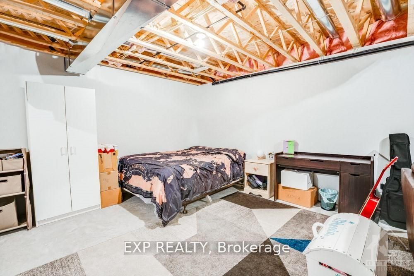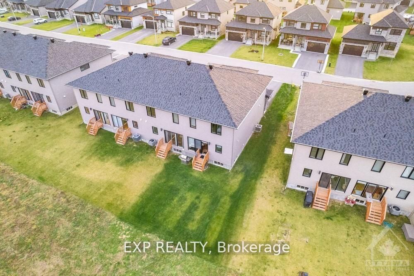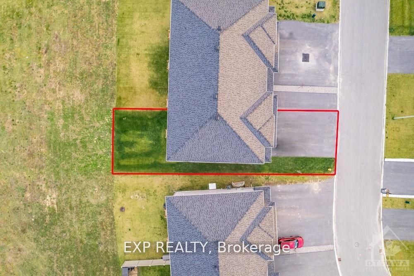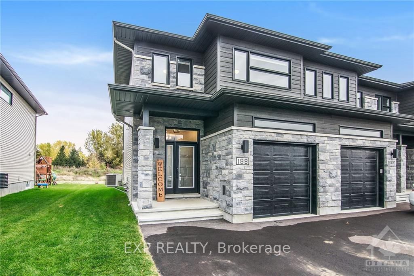
$574,900
Est. Payment
$2,196/mo*
*Based on 20% down, 4% interest, 30-year term
Listed by EXP REALTY
Att/Row/Townhouse•MLS #X12193916•New
Room Details
| Room | Features | Level |
|---|---|---|
Living Room 4.54 × 4.49 m | Main | |
Kitchen 4.11 × 2.92 m | Main | |
Dining Room 4.16 × 2.74 m | Main | |
Primary Bedroom 4.62 × 3.6 m | Second | |
Bedroom 2 3.4 × 2.61 m | Second | |
Bedroom 3 3.98 × 2.97 m | Second |
Client Remarks
Welcome to 188 Argile Street a beautifully upgraded end-unit townhome (2020) in the highly desirable Domaine de la Rivière Nation community! Perfect for young families, retirees, or first-time buyers, this turn-key home offers an open-concept layout with quartz countertops in the kitchen and ensuite, high-end appliances, a large pantry, and a gas BBQ hookup. Enjoy privacy with no rear neighbours, new laminate flooring in the basement, upgraded lighting, and central vacuum rough-in. Oversized windows fill the home with natural light. Upstairs features a luxurious ensuite with heated floors, a spacious walk-in closet, and a convenient second-floor laundry room. Located just steps from a playground your kids or grandkids will love it here!
About This Property
188 Argile Street, Casselman, K0A 1M0
Home Overview
Basic Information
Walk around the neighborhood
188 Argile Street, Casselman, K0A 1M0
Shally Shi
Sales Representative, Dolphin Realty Inc
English, Mandarin
Residential ResaleProperty ManagementPre Construction
Mortgage Information
Estimated Payment
$0 Principal and Interest
 Walk Score for 188 Argile Street
Walk Score for 188 Argile Street

Book a Showing
Tour this home with Shally
Frequently Asked Questions
Can't find what you're looking for? Contact our support team for more information.
See the Latest Listings by Cities
1500+ home for sale in Ontario

Looking for Your Perfect Home?
Let us help you find the perfect home that matches your lifestyle
