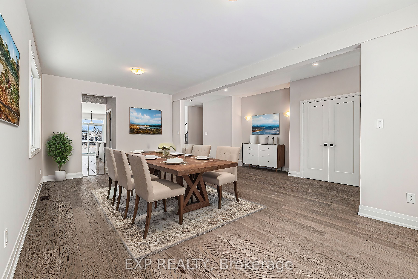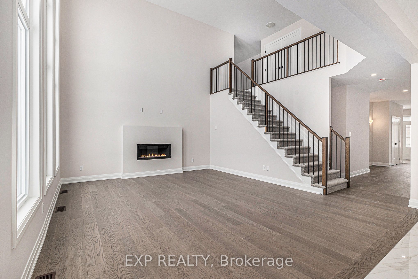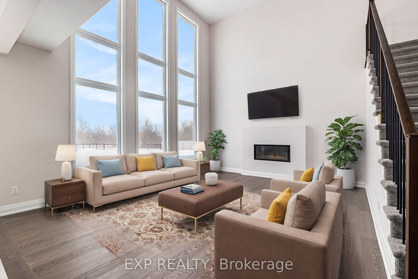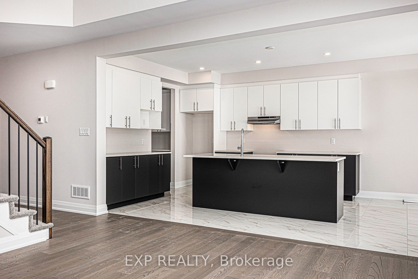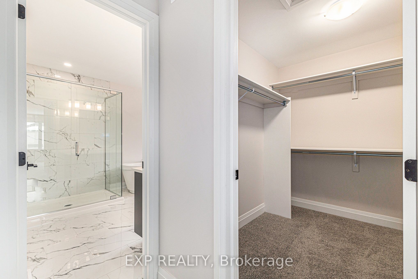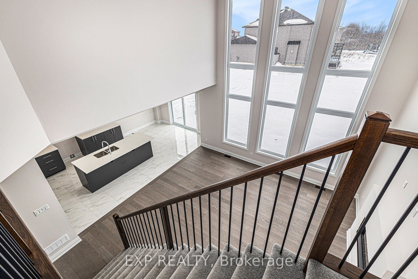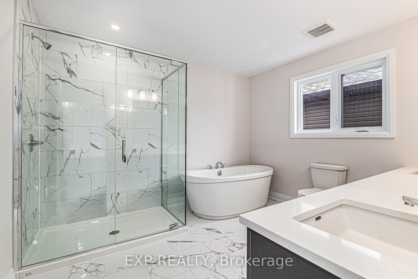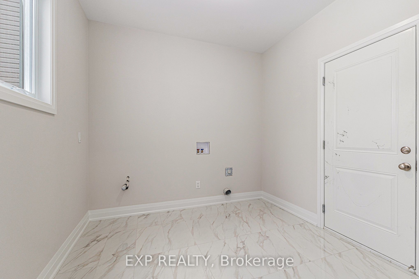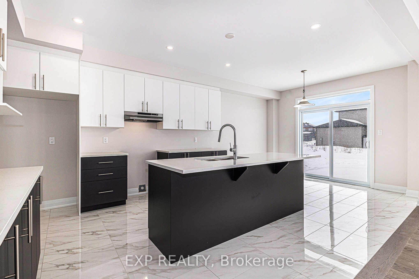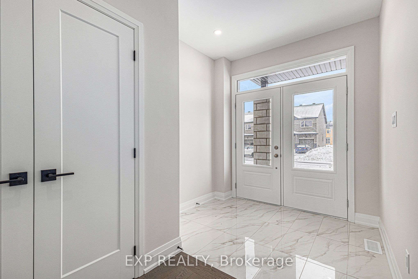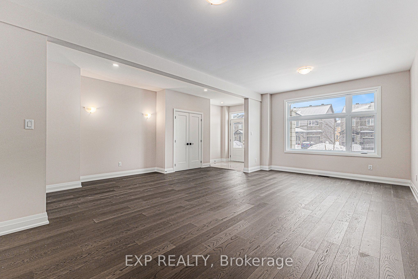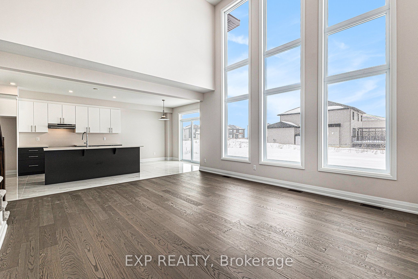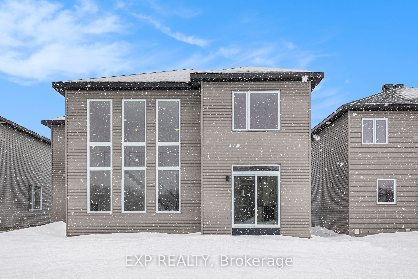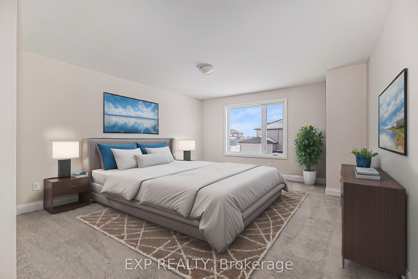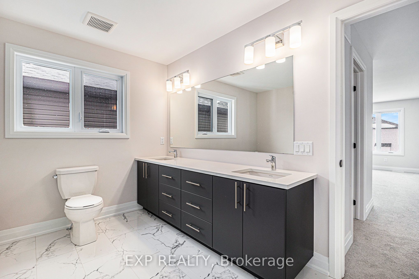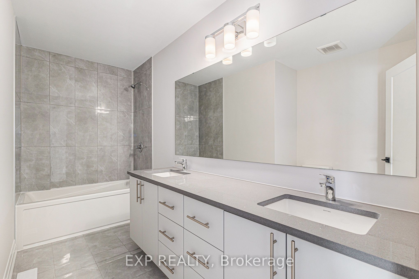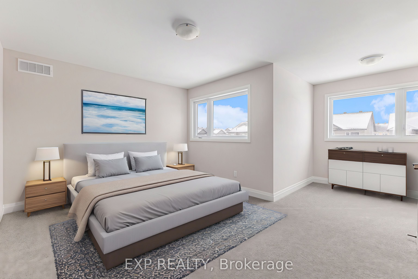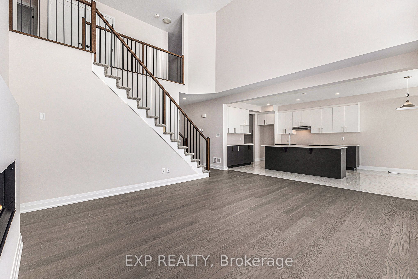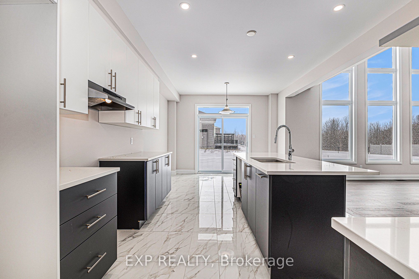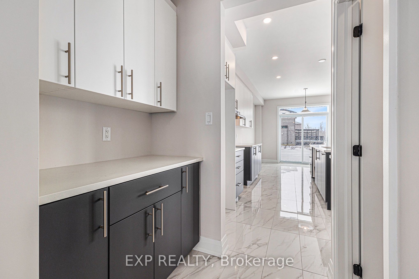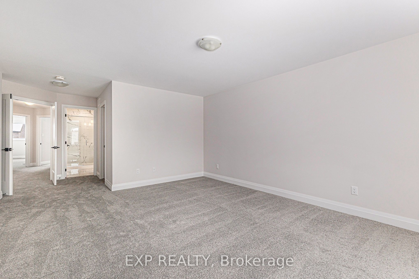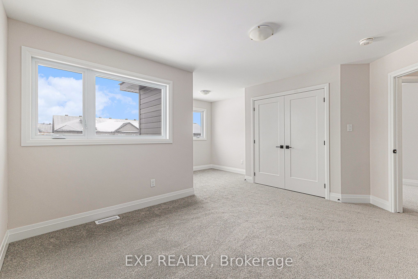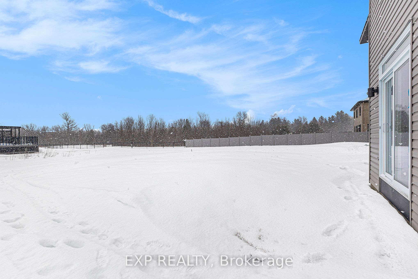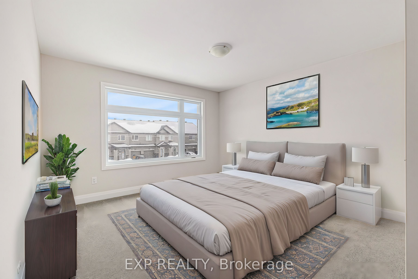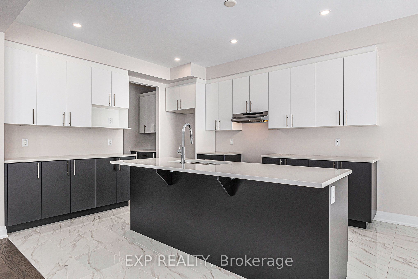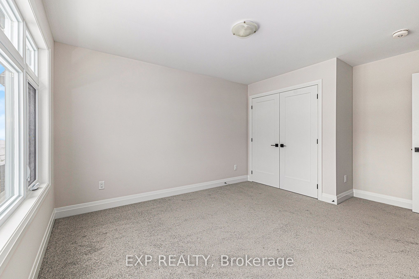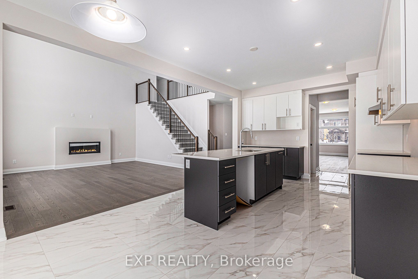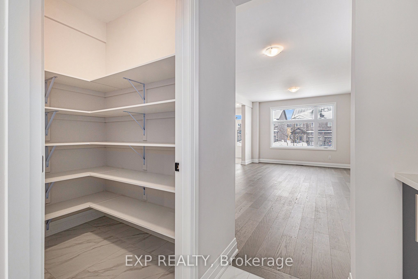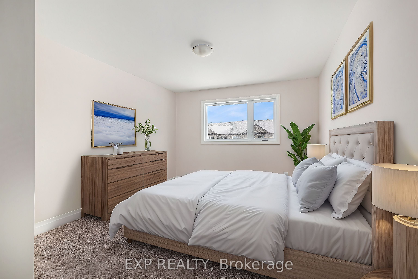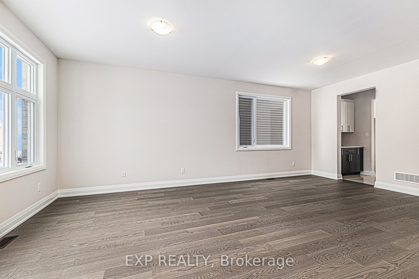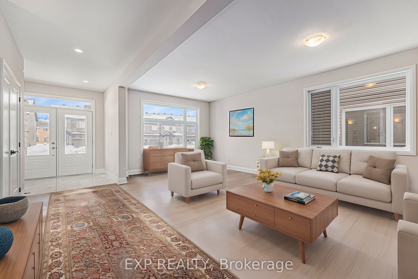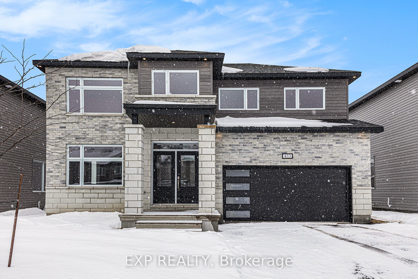
$1,149,900
Est. Payment
$4,392/mo*
*Based on 20% down, 4% interest, 30-year term
Listed by EXP REALTY
Detached•MLS #X11999286•New
Room Details
| Room | Features | Level |
|---|---|---|
Kitchen 3.65 × 6.55 m | Main | |
Living Room 3.88 × 6.09 m | Main | |
Primary Bedroom 4.1 × 7.03 m | Second | |
Bedroom 4.01 × 4.22 m | Second | |
Bedroom 4.53 × 5.39 m | Second | |
Bedroom 3.16 × 4.64 m | Second |
Client Remarks
Welcome to Diamondview Estates, where modern luxury meets the tranquility of rural living. This brand-new, custom-built 4-bedroom home by Mattino Developments, the Merlot model offers over 3200 sqft of meticulously designed space, surrounded by serene farmland with no rear neighbors. Expansive two-story windows flood the interior with natural light, showcasing breathtaking views. The open-concept main floor features wide plank 6 engineered hardwood flooring throughout key areas, enhanced by additional pot lights in the kitchen, butlers pantry, foyer, and hallways. The chefs kitchen boasts upgraded cabinetry, quartz countertops with an eating bar, a stainless steel hood fan and a butlers pantry with extended storage. A modern gas fireplace anchors the family room, while the powder room vanity and laundry sink rough-in add convenience. Upstairs, the enlarged primary suite features a custom frameless glass shower with insulated pot lighting. Three well-sized secondary bedrooms share a beautifully upgraded main bath. Hallway pot lights ensure a bright, airy feel throughout. The unfinished basement offers a 3-piece rough-in and a water line for a future fridge. The garage is fully insulated and drywalled. Every detail has been upgraded for elegance from smooth ceilings, modern oak railings with black metal spindles and upgraded baseboards to porcelain tile flooring in key areas. Interior doors feature black handles and hinges, complementing the homes sophisticated design. This stunning home combines luxury, comfort, and style in one of Carp's most sought-after communities
About This Property
433 Fleet Canuck N/A, Carp Huntley Ward, K0A 1L0
Home Overview
Basic Information
Walk around the neighborhood
433 Fleet Canuck N/A, Carp Huntley Ward, K0A 1L0
Shally Shi
Sales Representative, Dolphin Realty Inc
English, Mandarin
Residential ResaleProperty ManagementPre Construction
Mortgage Information
Estimated Payment
$0 Principal and Interest
 Walk Score for 433 Fleet Canuck N/A
Walk Score for 433 Fleet Canuck N/A

Book a Showing
Tour this home with Shally
Frequently Asked Questions
Can't find what you're looking for? Contact our support team for more information.
See the Latest Listings by Cities
1500+ home for sale in Ontario

Looking for Your Perfect Home?
Let us help you find the perfect home that matches your lifestyle
