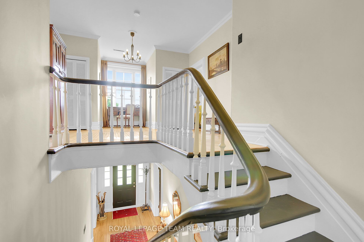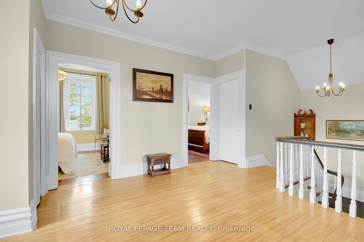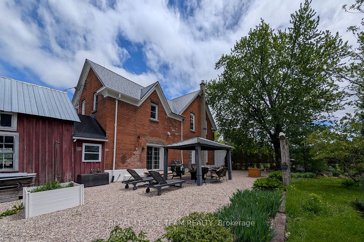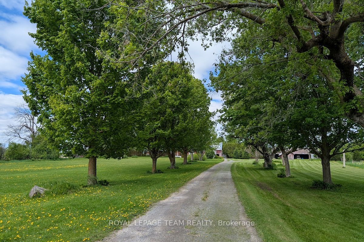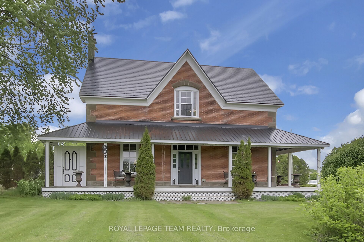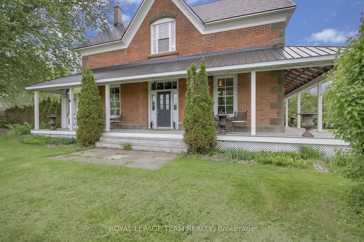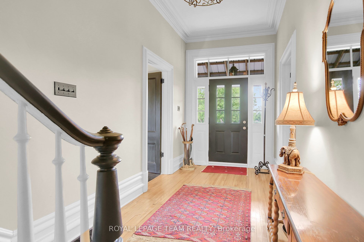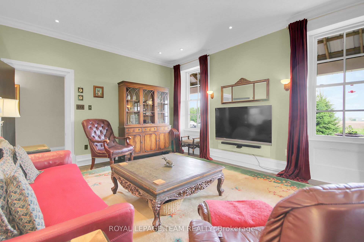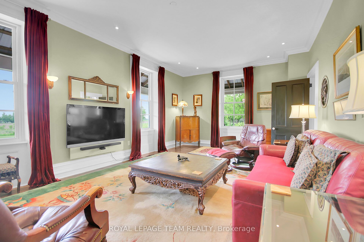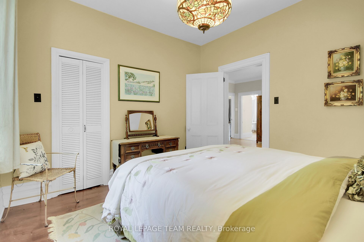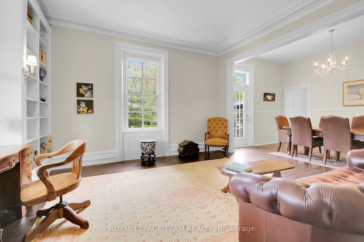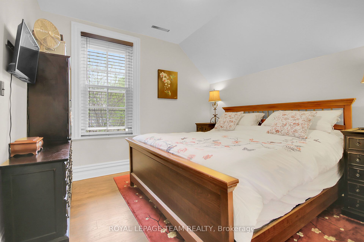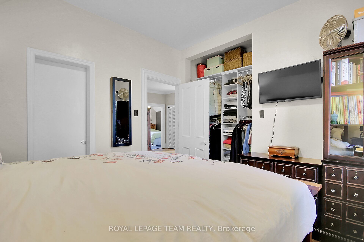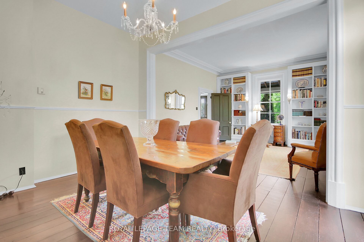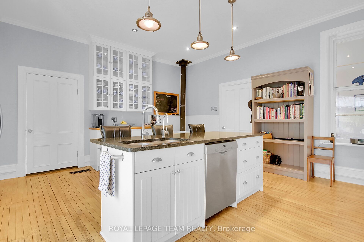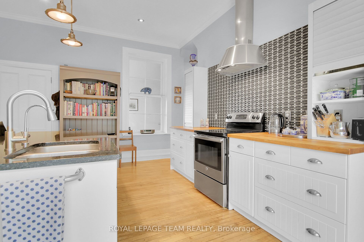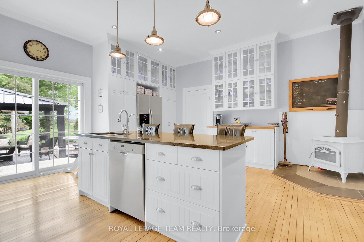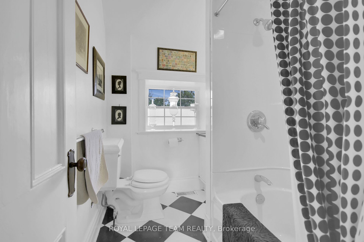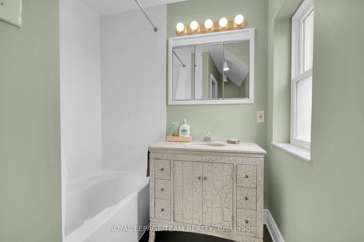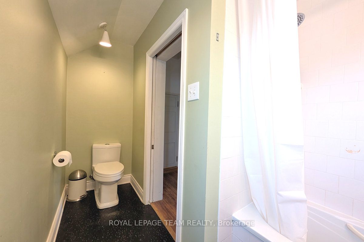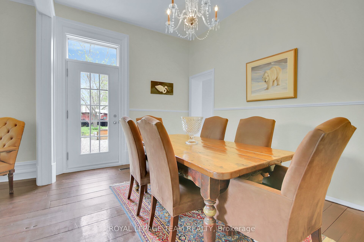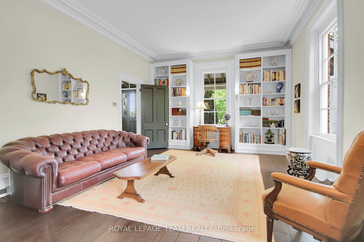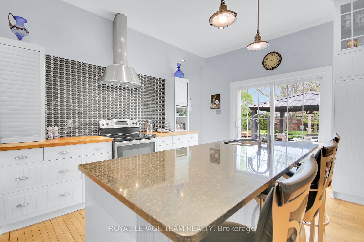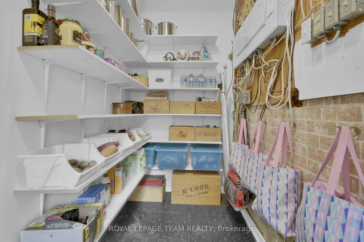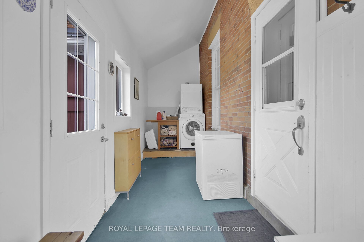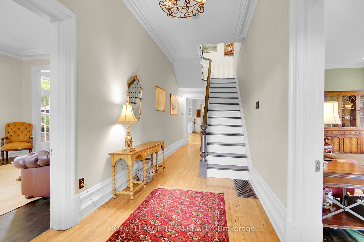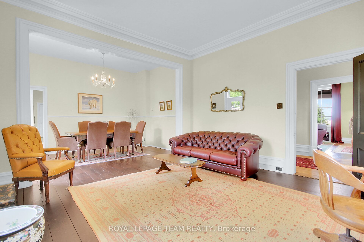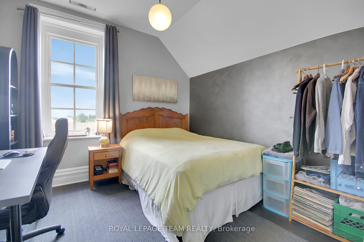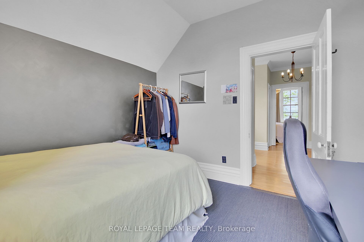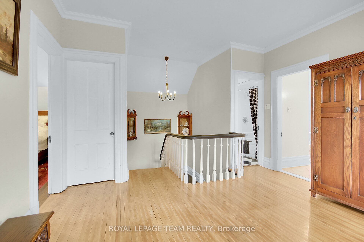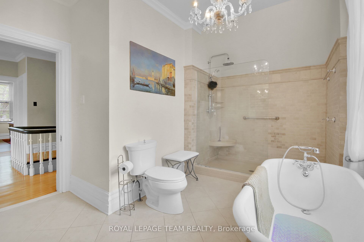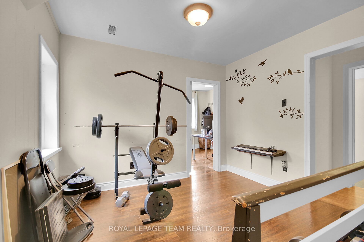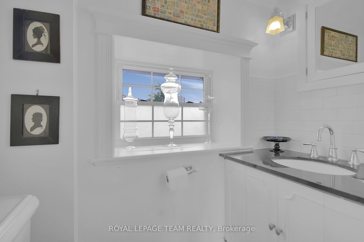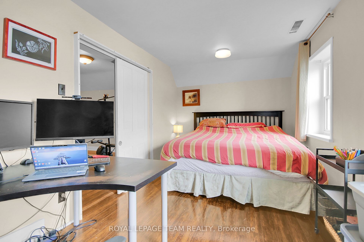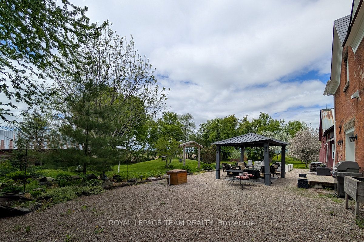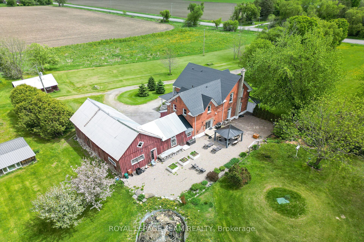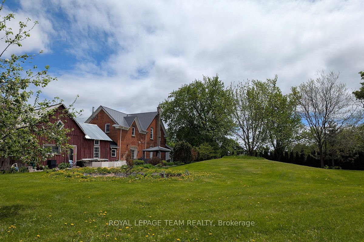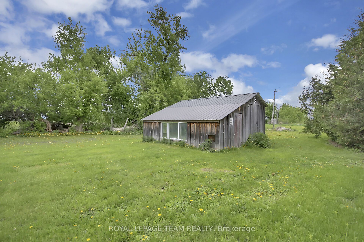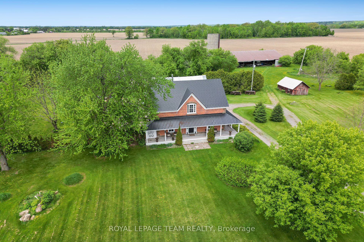
$1,195,000
Est. Payment
$4,564/mo*
*Based on 20% down, 4% interest, 30-year term
Listed by ROYAL LEPAGE TEAM REALTY
Detached•MLS #X12170053•New
Room Details
| Room | Features | Level |
|---|---|---|
Living Room 4.289 × 4.215 m | Main | |
Dining Room 4.293 × 2.965 m | Main | |
Kitchen 5.377 × 5.212 m | Main | |
Primary Bedroom 3.453 × 3.349 m | Second | |
Bedroom 2 3.369 × 3.34 m | Second | |
Bedroom 3 3.234 × 3.219 m | Second |
Client Remarks
Beautiful farmhouse & property with just over 3,000 sqft of living space, located on approx. 6.73 treed acres, with outbuildings including a 2 car garage with loft space, hangar & a garden shed. Mins. to Carp & Kanata. Originally known as the Victorian Terrace, now updated with modern conveniences but also keeping the homes' original charm with wide board pine hardwood flooring, wide baseboards & crown moulding. Renovated kitchen, additional chic bathroom, updated windows, geothermal heating & cooling plus a wood stove, & many trees added to the property. Pretty tree lined drive into the property. Mostly brick exterior with wrap around porch to enjoy & low maintenance metal roof. Spacious combined living & dining room with original wide board flooring & built-in book shelves. Tall windows have views of the property & court yard. Adjoining dining room has a chandelier & door to patio. Kitchen has tall ceilings, array of white cabinets, central island with double sink, granite breakfast bar & tile backspalsh. S/S appliances are included. Large patio door provides natural light into the kitchen & leads you to the patio with gazebo. Wood stove adds ambience & warmth. Walk-in pantry is a chef's delight. Large family room has recessed lighting & 3 tall windows providing views of the driveway. Hardwood staircase with curved railing takes you to the 2nd floor with 4 bedrooms, 3 full baths & an office or exercise area. Spacious upper hall has hardwood flooring & chandeliers, perfect space for a desk with views. Primary bedroom has a tiffany-style chandelier, tall window & double closet. 2nd bedroom is a good size & has a double closet. 3rd bedroom has a light grey paint palette. Stunning spa-like main bath & has a double tiled shower, claw foot tub, 2 sinks in custom vanity & tile flooring. A 2nd updated full bath is near by. Door to private exercise/office area, 4th bedroom & 3rd full bath. 2nd staircase also enters into excercise area. Come & see this wonderful property!
About This Property
1242 Donald B. Munro Drive, Carp Huntley Ward, K0A 1L0
Home Overview
Basic Information
Walk around the neighborhood
1242 Donald B. Munro Drive, Carp Huntley Ward, K0A 1L0
Shally Shi
Sales Representative, Dolphin Realty Inc
English, Mandarin
Residential ResaleProperty ManagementPre Construction
Mortgage Information
Estimated Payment
$0 Principal and Interest
 Walk Score for 1242 Donald B. Munro Drive
Walk Score for 1242 Donald B. Munro Drive

Book a Showing
Tour this home with Shally
Frequently Asked Questions
Can't find what you're looking for? Contact our support team for more information.
See the Latest Listings by Cities
1500+ home for sale in Ontario

Looking for Your Perfect Home?
Let us help you find the perfect home that matches your lifestyle
