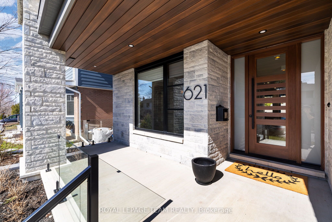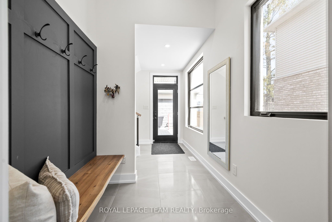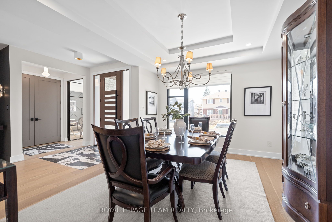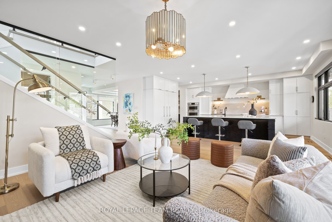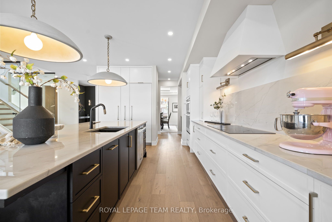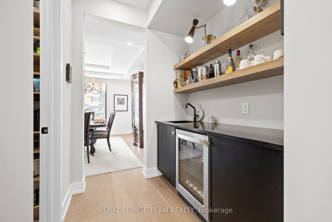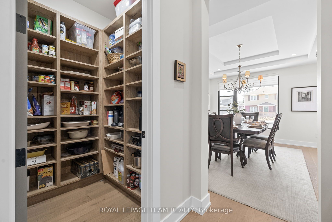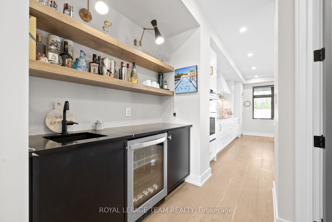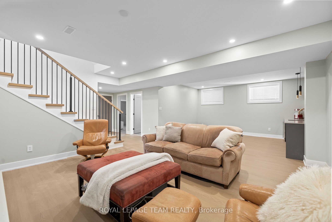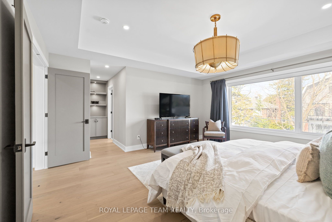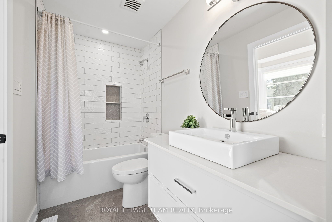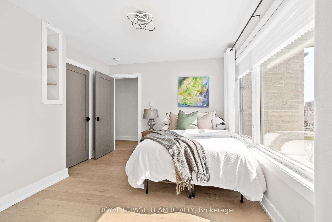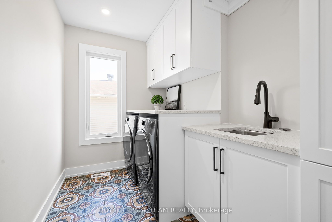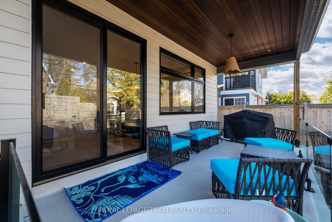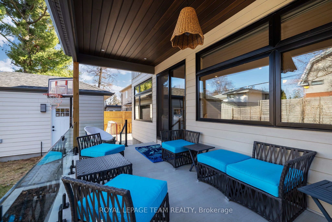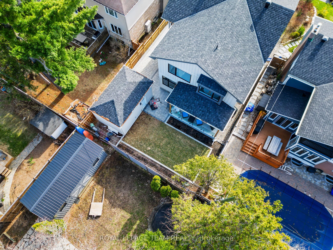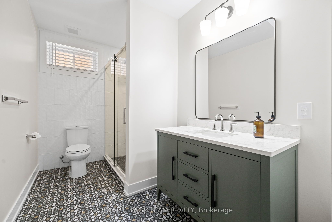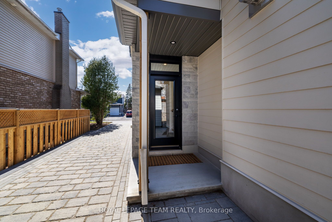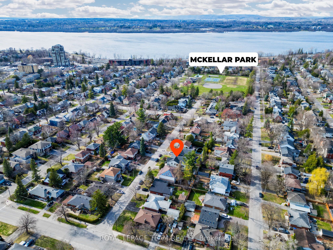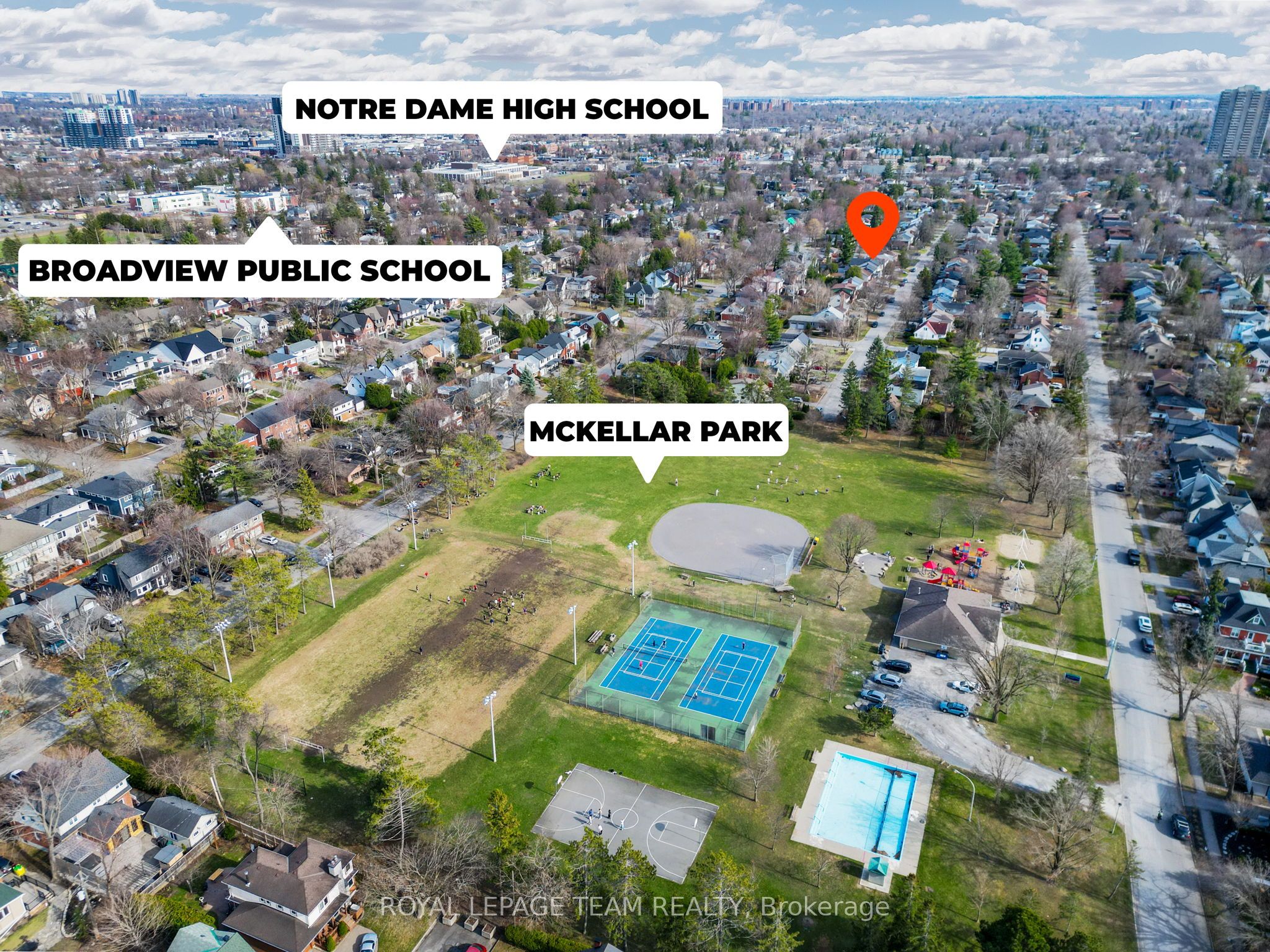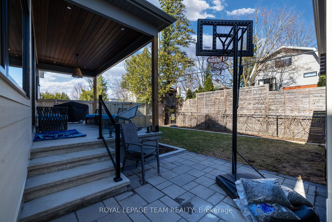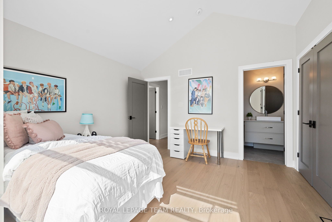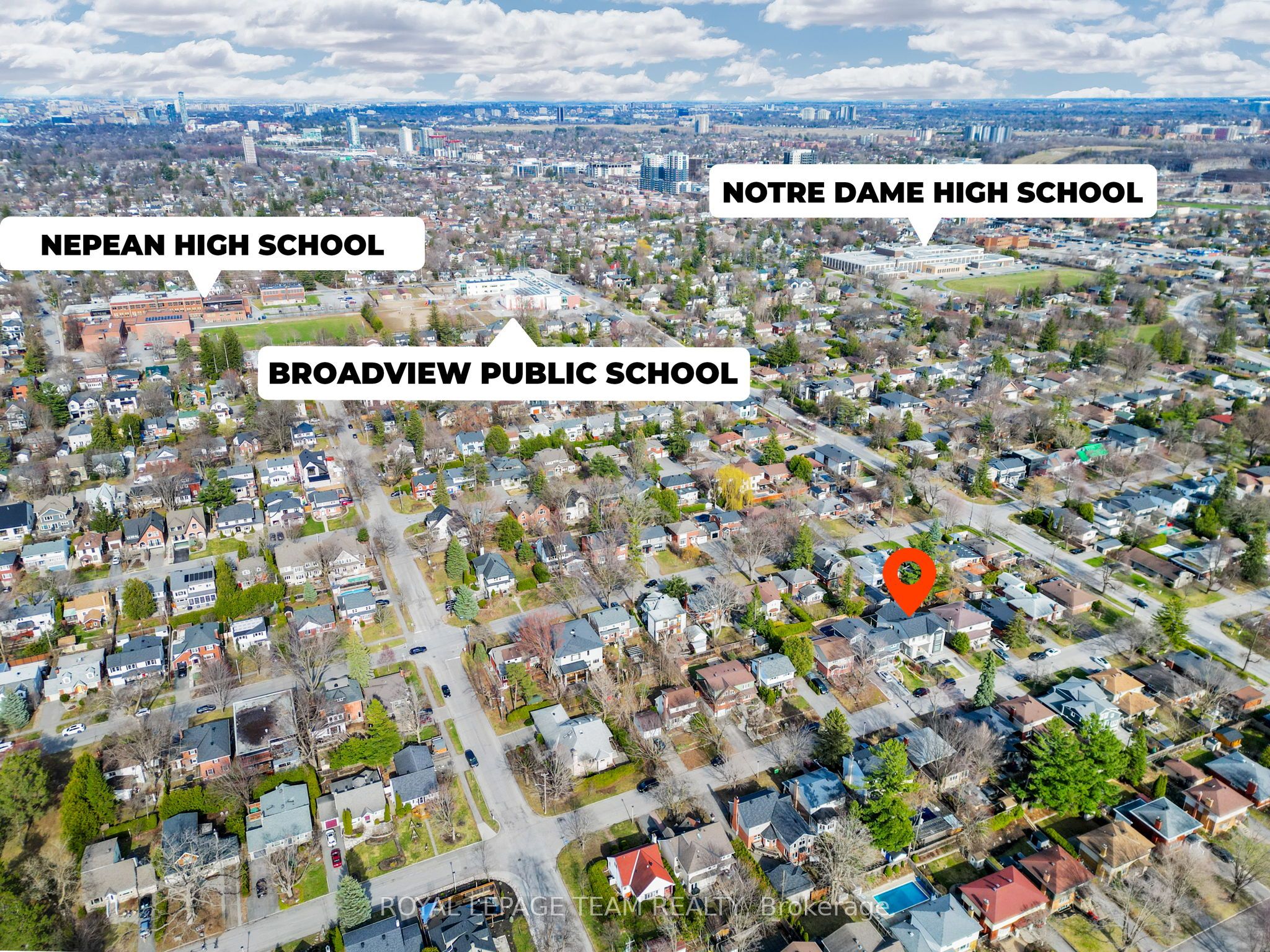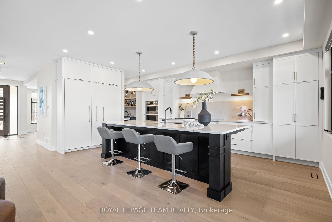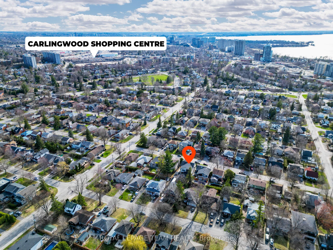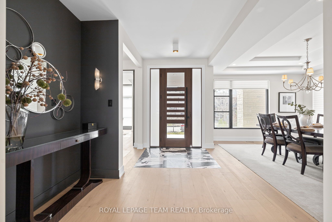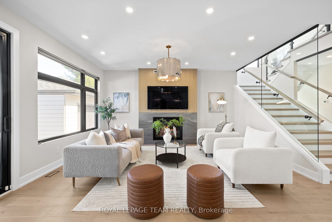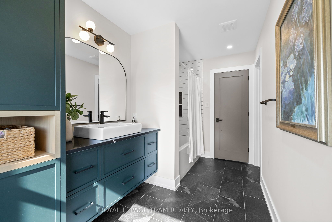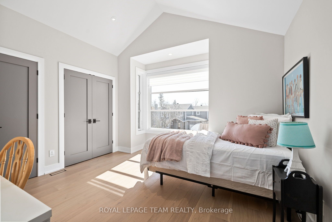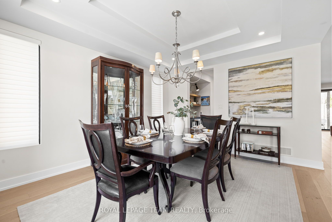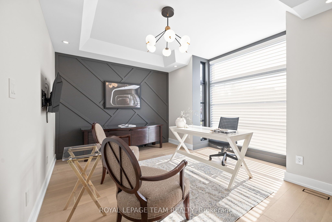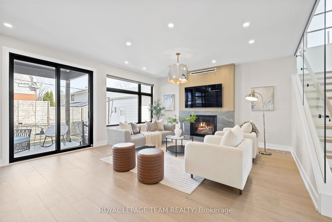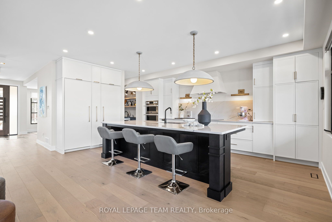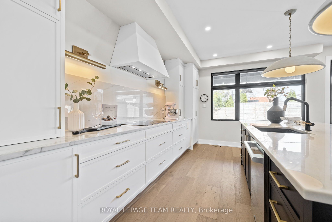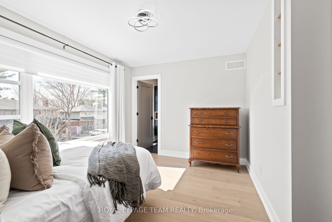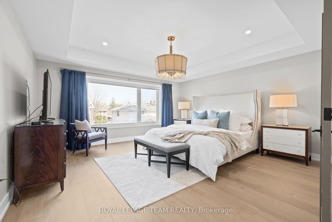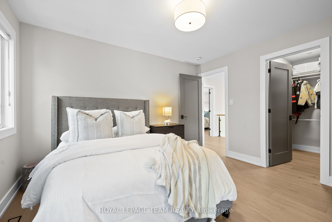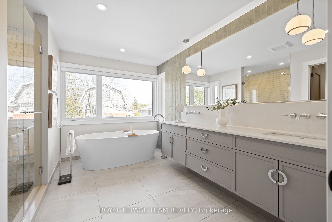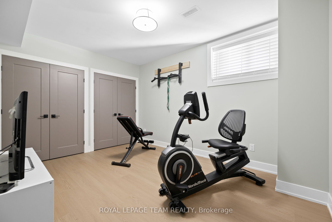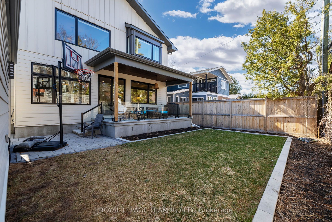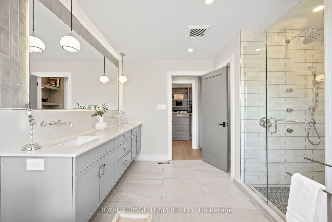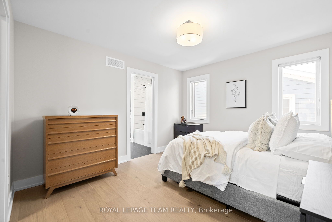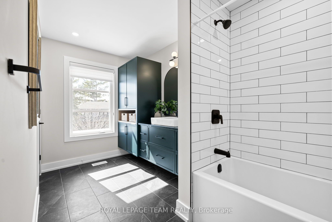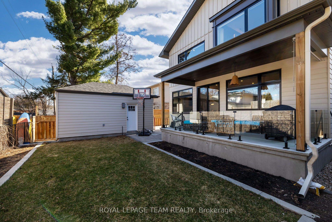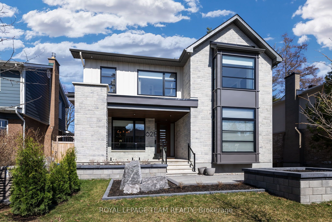
$2,995,000
Est. Payment
$11,439/mo*
*Based on 20% down, 4% interest, 30-year term
Listed by ROYAL LEPAGE TEAM REALTY
Detached•MLS #X12102922•New
Room Details
| Room | Features | Level |
|---|---|---|
Living Room 7.69 × 4.8 m | Main | |
Dining Room 4.47 × 3.86 m | Main | |
Kitchen 7.82 × 3.86 m | Main | |
Primary Bedroom 7.52 × 4.9 m | 5 Pc EnsuiteWalk-In Closet(s) | Second |
Bedroom 2 4.08 × 3.71 m | 4 Pc EnsuiteDouble Closet | Second |
Bedroom 3 3.7 × 3.38 m | Walk-In Closet(s) | Second |
Client Remarks
Located on a quiet, non-through street that ends at a scenic park, this 2023-built home in McKellar Park blends timeless elegance with modern function. Designed with exceptional attention to detail, this residence offers a refined living experience in one of Ottawa's most coveted neighbourhoods.The heart of the home is the chef-inspired kitchen, featuring custom face-frame cabinetry, an induction cooktop, built-in wall oven, and a full-sized fridge and freezer, remote control window coverings. The large island offers both prep space and casual seating, perfect for entertaining. A butler's pantry provides additional storage and prep area, enhancing both convenience and style. The main floor also includes a private office, perfect for remote work, and open-concept living and dining spaces that flow seamlessly from the kitchen. Upstairs, you'll find three spacious bedrooms plus the primary suite is a luxurious retreat, complete with a stunning ensuite with heated floors and sophisticated finishes. The second bedroom enjoys its own private ensuite, while the third connects to a well-appointed Jack-and-Jill bathroom ideal for children or guests. The fully finished basement expands the homes functionality, offering a spacious family room with a wet bar, a full bathroom, and an additional bedroom perfect for extended family, guests, or a home gym. Step outside to a landscaped backyard featuring a deck, generous yard space, and a natural gas hookup for a BBQ, making outdoor entertaining effortless. With premium finishes throughout, thoughtful layout, an oversized single garage, and a location that combines tranquility with accessibility, this is a rare opportunity to own a truly move-in ready home in McKellar Park. Short walk to Broadview PS and Nepean HS.
About This Property
621 Gainsborough Avenue, Carlingwood Westboro And Area, K2A 2Y7
Home Overview
Basic Information
Walk around the neighborhood
621 Gainsborough Avenue, Carlingwood Westboro And Area, K2A 2Y7
Shally Shi
Sales Representative, Dolphin Realty Inc
English, Mandarin
Residential ResaleProperty ManagementPre Construction
Mortgage Information
Estimated Payment
$0 Principal and Interest
 Walk Score for 621 Gainsborough Avenue
Walk Score for 621 Gainsborough Avenue

Book a Showing
Tour this home with Shally
Frequently Asked Questions
Can't find what you're looking for? Contact our support team for more information.
See the Latest Listings by Cities
1500+ home for sale in Ontario

Looking for Your Perfect Home?
Let us help you find the perfect home that matches your lifestyle
