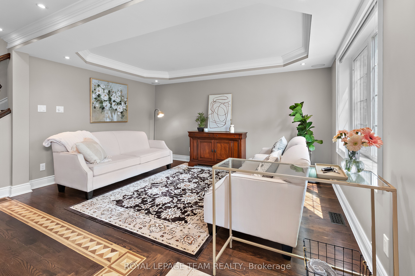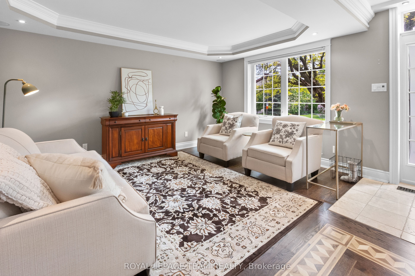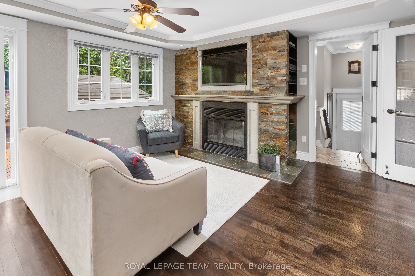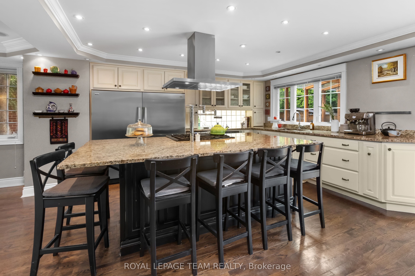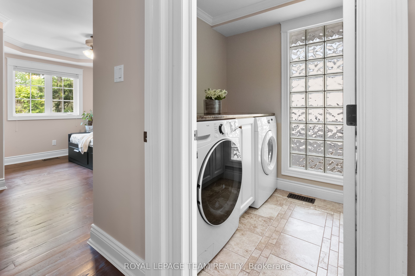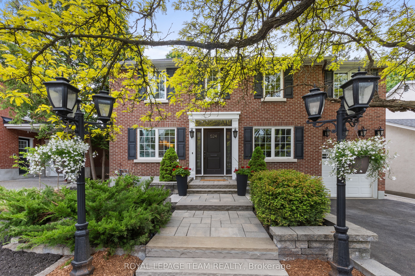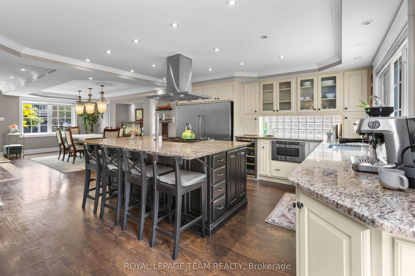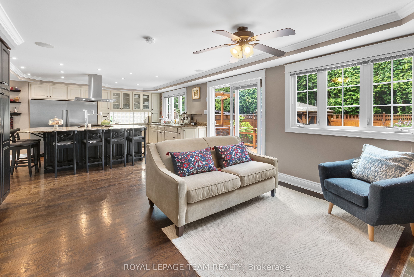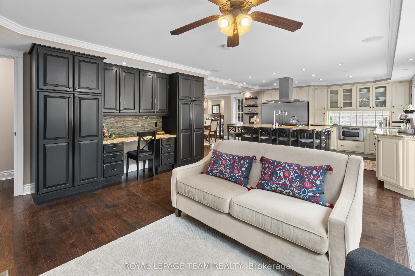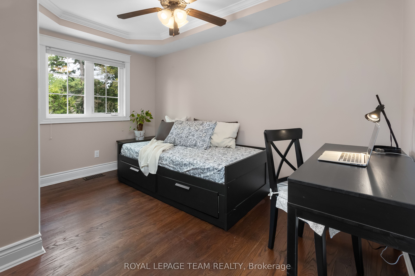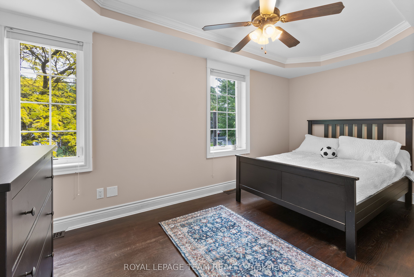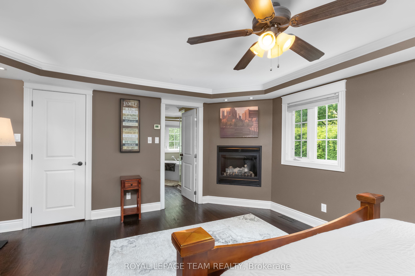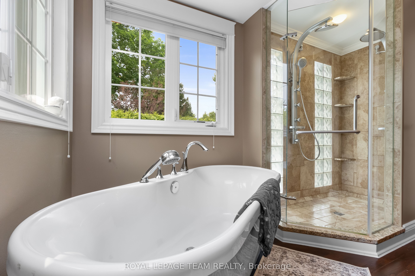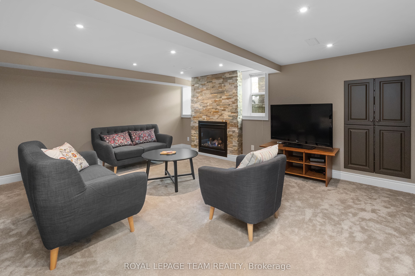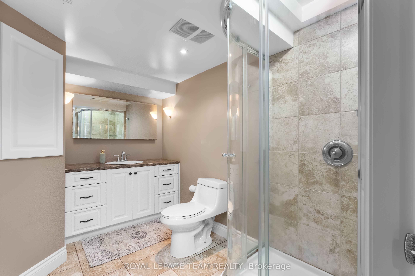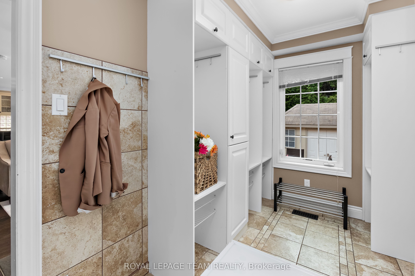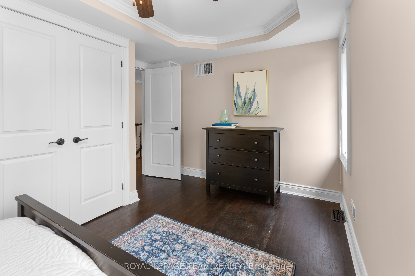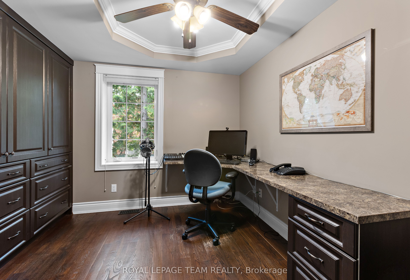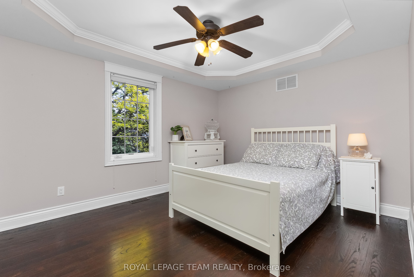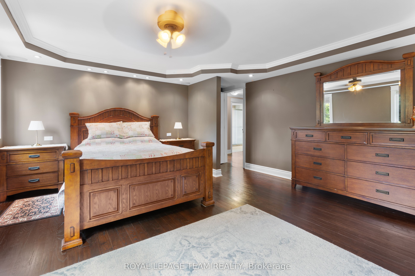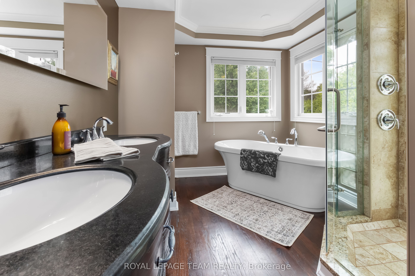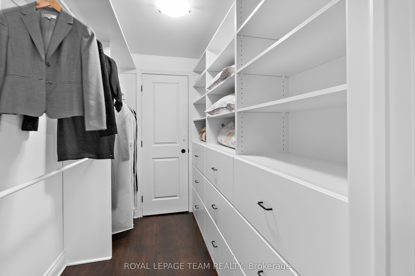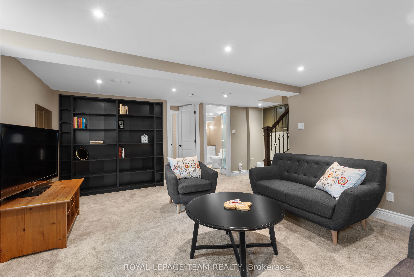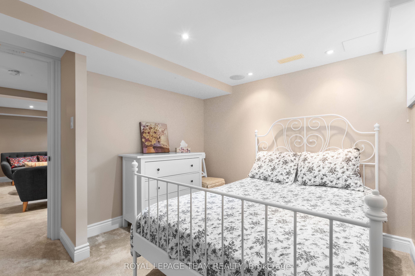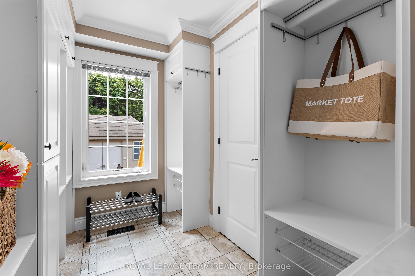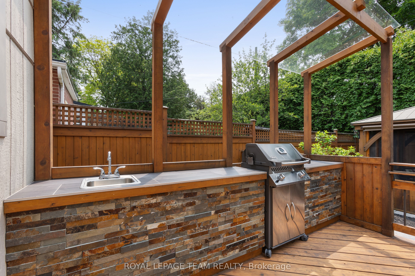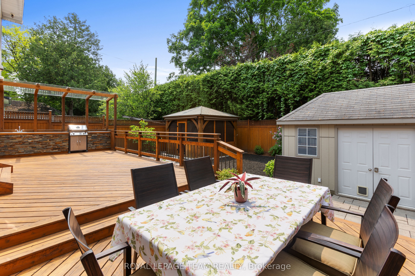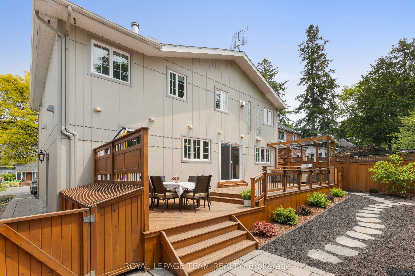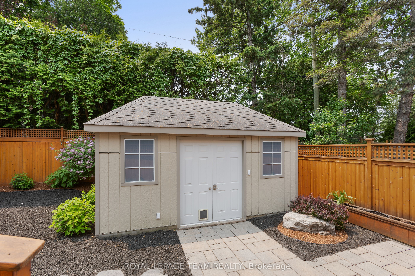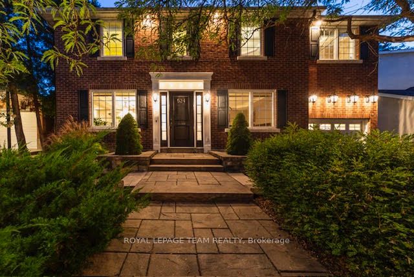
$2,195,000
Est. Payment
$8,383/mo*
*Based on 20% down, 4% interest, 30-year term
Listed by ROYAL LEPAGE TEAM REALTY
Detached•MLS #X12200374•New
Room Details
| Room | Features | Level |
|---|---|---|
Living Room 4.44 × 4.26 m | Main | |
Dining Room 5.05 × 3.86 m | Main | |
Kitchen 4.72 × 3.96 m | Main | |
Primary Bedroom 5.02 × 4.47 m | 5 Pc EnsuiteWalk-In Closet(s)Fireplace | Second |
Bedroom 2 4.36 × 2.87 m | Second | |
Bedroom 3 3.37 × 3.72 m | Second |
Client Remarks
This stunning 5+1-bedroom, 4-bathroom Georgian-style residence blends classic architecture with modern comforts. Built in 1935 and thoughtfully renovated throughout, this stately home leaves no detail unturned. The chefs kitchen is a culinary dream, featuring granite countertops, high-end appliances, and custom cabinetry all opening seamlessly to a convivial living area featuring one of 4 fireplaces (3 gas, 1 wood burning). Formal dining and living rooms provide the perfect setting for elegant entertaining. Outdoors, the beautifully landscaped grounds provide exceptional curb appeal, and the backyard is a private oasis. Enjoy summer evenings on the expansive two-tier cedar deck, relax in the screened-in gazebo, or entertain guests in style. Upstairs has room to grow with three spacious bedrooms, an office, a luxurious primary suite complete with a spa-inspired ensuite and walk-in closet, and a convenient, sun-filled laundry room. The fully finished basement offers versatile space for a home theatre, gym, or recreation room. Storage abounds in this home, with custom cabinetry and built-in storage units optimizing space on all three floors. This exceptional property combines timeless design, thoughtful upgrades, and an unbeatable location steps to top-rated schools, boutique shops, fine dining, and the natural beauty of the Ottawa river. A rare opportunity to own a piece of classic charm in one of Ottawa's most desirable communities.
About This Property
524 Broadview Avenue, Carlingwood Westboro And Area, K2A 2L4
Home Overview
Basic Information
Walk around the neighborhood
524 Broadview Avenue, Carlingwood Westboro And Area, K2A 2L4
Shally Shi
Sales Representative, Dolphin Realty Inc
English, Mandarin
Residential ResaleProperty ManagementPre Construction
Mortgage Information
Estimated Payment
$0 Principal and Interest
 Walk Score for 524 Broadview Avenue
Walk Score for 524 Broadview Avenue

Book a Showing
Tour this home with Shally
Frequently Asked Questions
Can't find what you're looking for? Contact our support team for more information.
See the Latest Listings by Cities
1500+ home for sale in Ontario

Looking for Your Perfect Home?
Let us help you find the perfect home that matches your lifestyle
