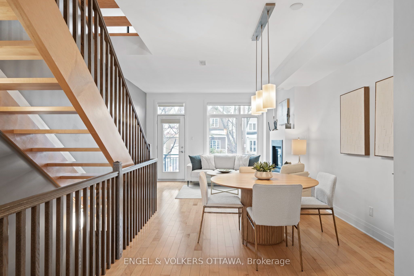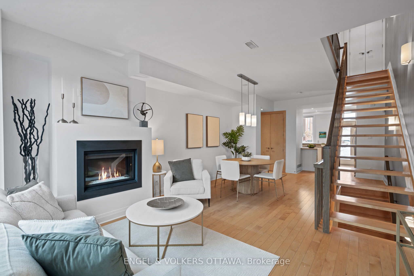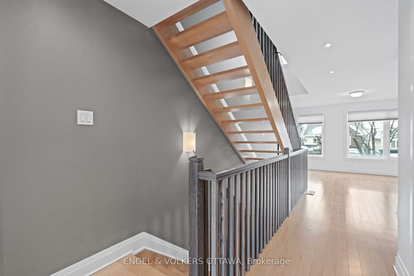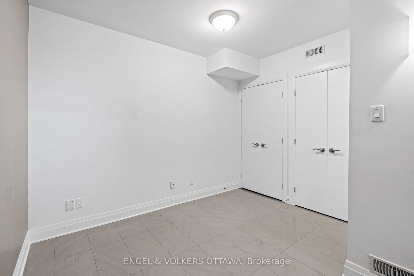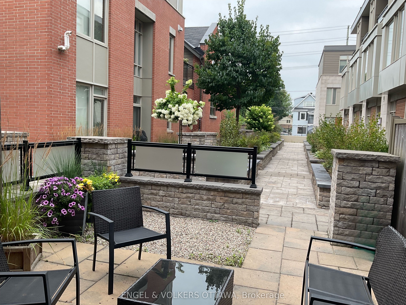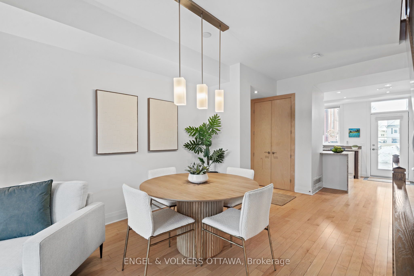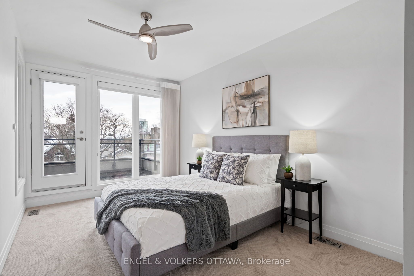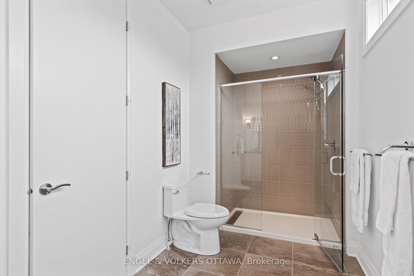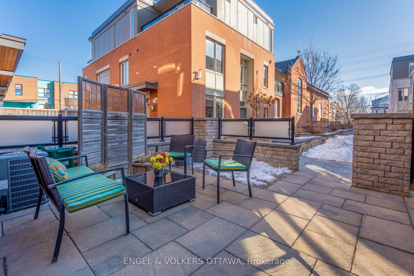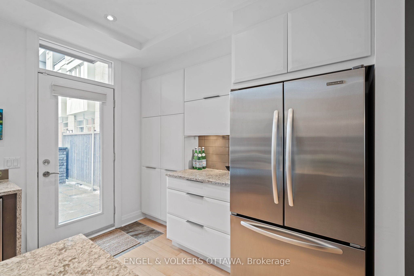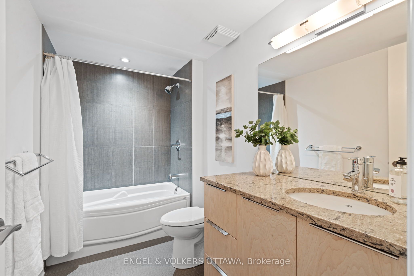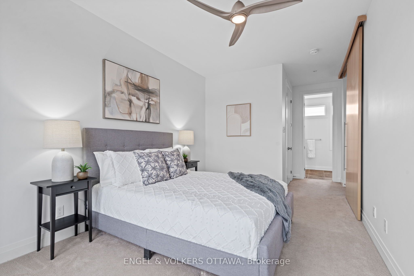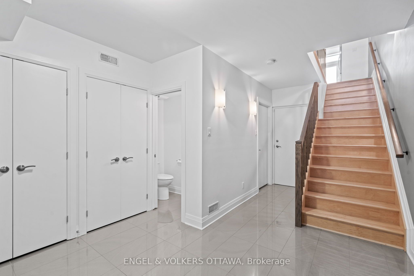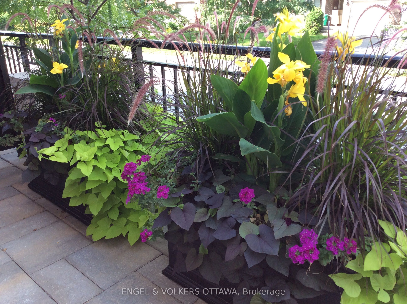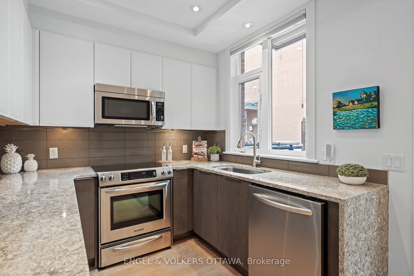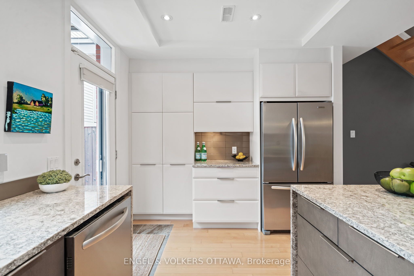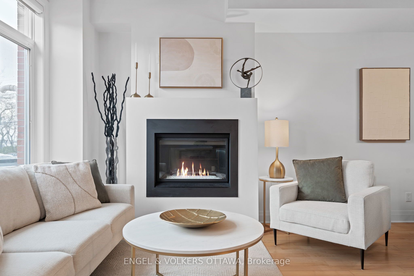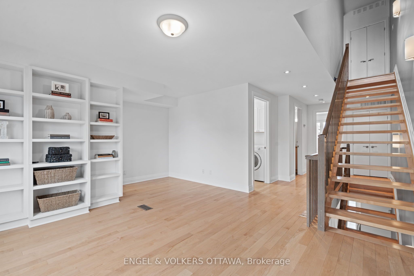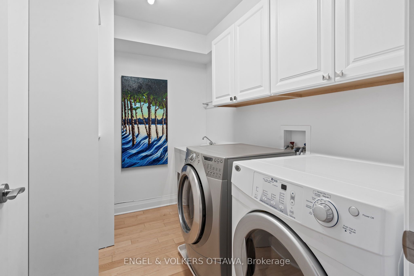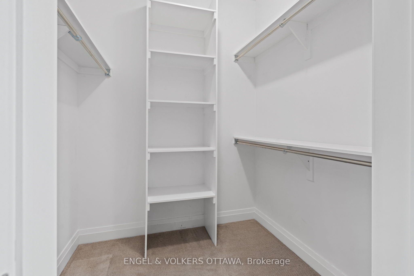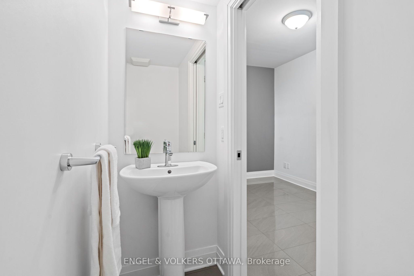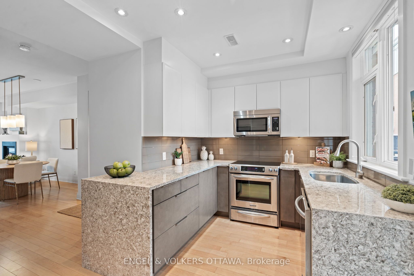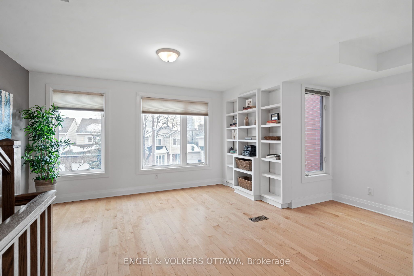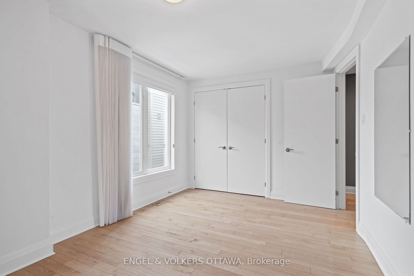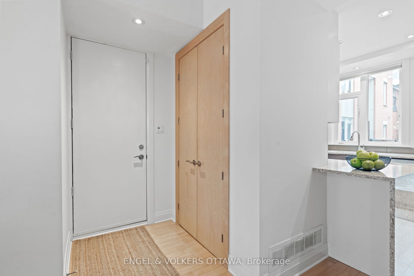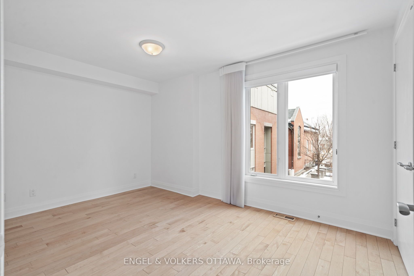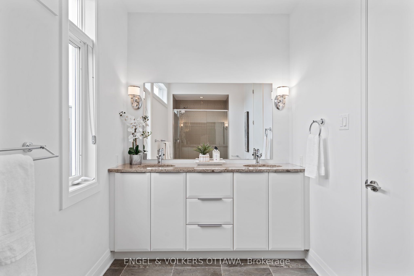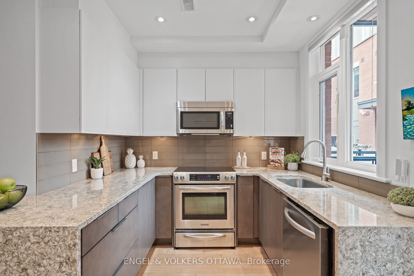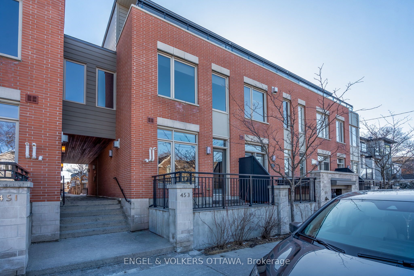
$1,149,000
Est. Payment
$4,388/mo*
*Based on 20% down, 4% interest, 30-year term
Listed by ENGEL & VOLKERS OTTAWA
Att/Row/Townhouse•MLS #X12056942•New
Room Details
| Room | Features | Level |
|---|---|---|
Kitchen 2.89 × 4.1 m | Main | |
Dining Room 4.96 × 4.12 m | Main | |
Living Room 3.26 × 4.12 m | Main | |
Bedroom 2.98 × 4 m | Second | |
Primary Bedroom 6.23 × 2.84 m | Third |
Client Remarks
This elegant 3-storey townhome in the heart of Westboro offers over 1,500 sq. ft (as per the builder's floorplan) of sun-filled modern living. 453 Edison Ave, is tucked into the quiet enclave of Ravenhill Commons, a Barry Hobin award-winning property in 2014. It features a refined design, functional layout, and two private balconies - one off the living room and another off the primary bedroom. The sleek, open-concept main level boasts a sophisticated living and dining space anchored by a gas fireplace, large windows, and beautiful hardwood floors throughout. The kitchen is outfitted with quartz countertops, stainless steel appliances, soft-close cabinetry, and ample storage. Upstairs, a sun-filled family room with custom-built-ins and hardwood floors provides a cozy space to relax or entertain, while the conveniently located laundry room adds convenience. This level also features a spacious bedroom and a 4-piece bathroom directly beside it, with modern tilework and a quartz vanity. The third level is dedicated to the primary suite. The spacious bedroom opens onto a sun-soaked terrace. A walk-in closet offers ample storage, while the spa-like ensuite features a double vanity, a glass walk-in shower, and timeless finishes for a truly elevated daily routine. The lower level features a large mudroom den, an additional 2-pc bathroom, and two separate storage areas directly off the garage. Situated in one of Ottawa's most vibrant and sought-after neighbourhoods, this home is a walk away from designer boutiques, eclectic bistros, hip coffee shops, and local art galleries. Outdoor enthusiasts will appreciate the proximity to cycling trails, the Ottawa River, Westboro Beach, Hampton Park, and Westboro Kiwanis Park. Photo 13 was virtually staged.
About This Property
453 Edison Avenue, Carlingwood Westboro And Area, K2A 1S5
Home Overview
Basic Information
Walk around the neighborhood
453 Edison Avenue, Carlingwood Westboro And Area, K2A 1S5
Shally Shi
Sales Representative, Dolphin Realty Inc
English, Mandarin
Residential ResaleProperty ManagementPre Construction
Mortgage Information
Estimated Payment
$0 Principal and Interest
 Walk Score for 453 Edison Avenue
Walk Score for 453 Edison Avenue

Book a Showing
Tour this home with Shally
Frequently Asked Questions
Can't find what you're looking for? Contact our support team for more information.
See the Latest Listings by Cities
1500+ home for sale in Ontario

Looking for Your Perfect Home?
Let us help you find the perfect home that matches your lifestyle
