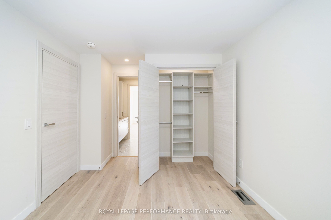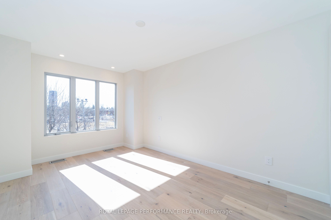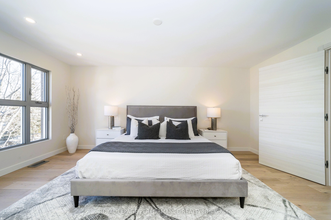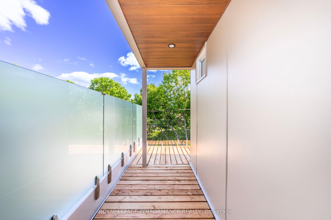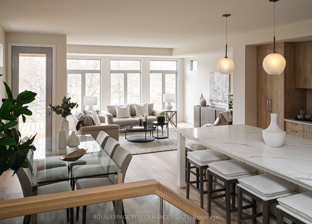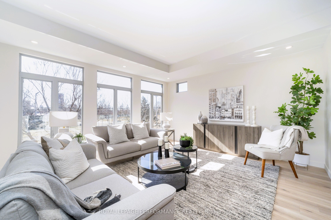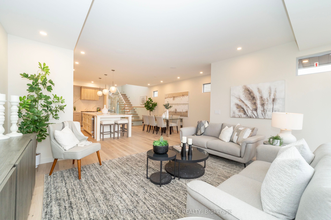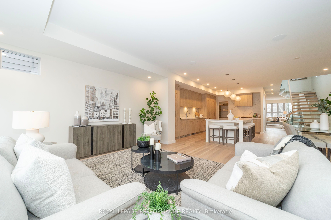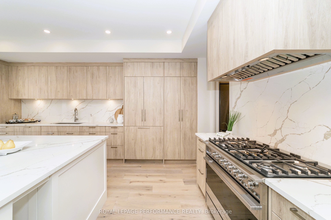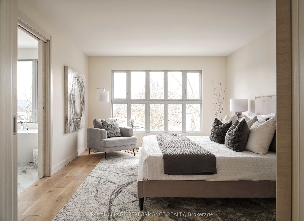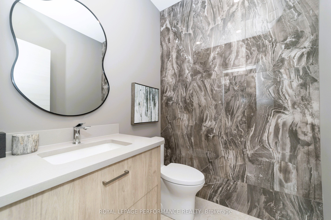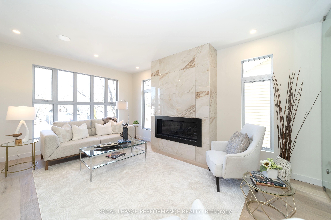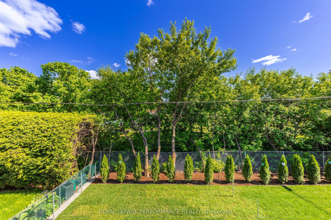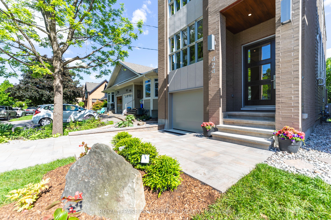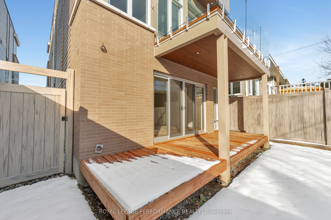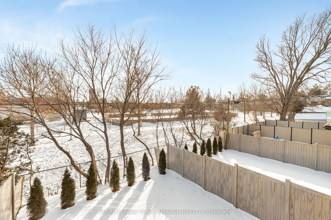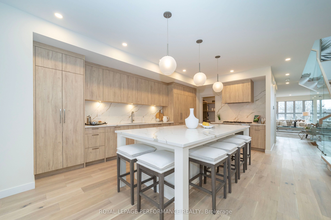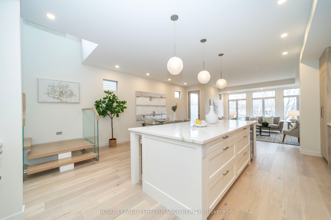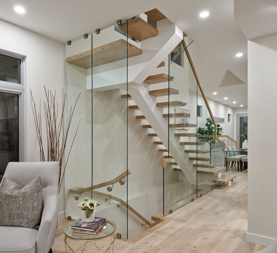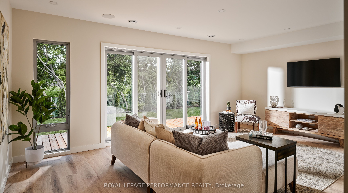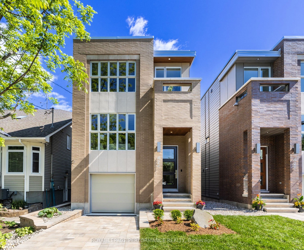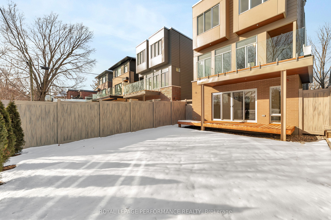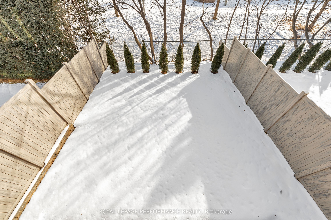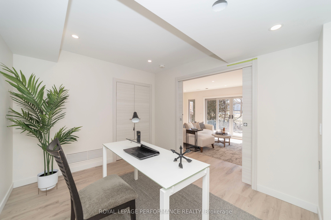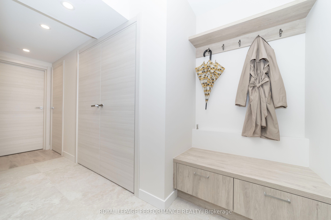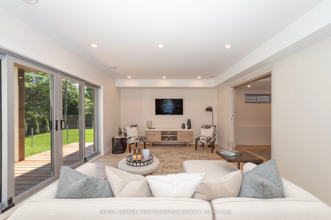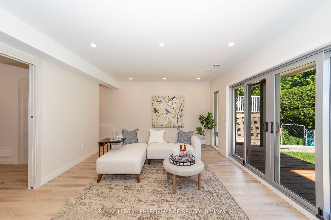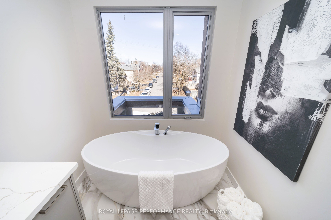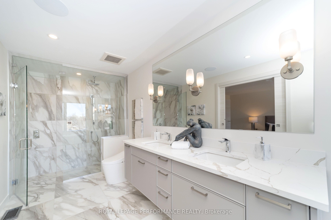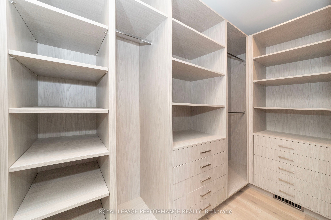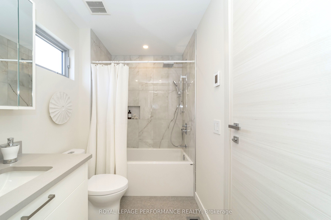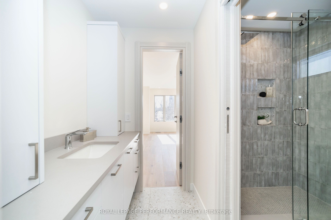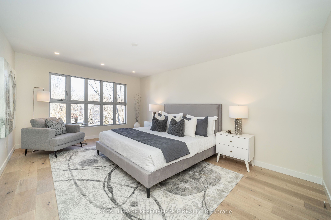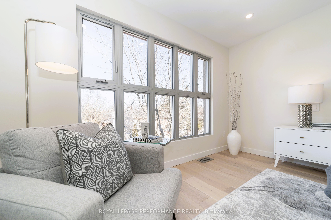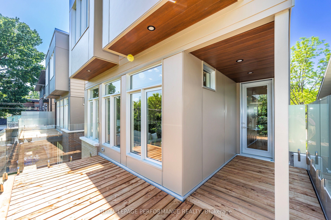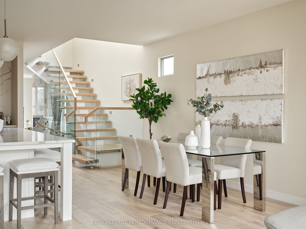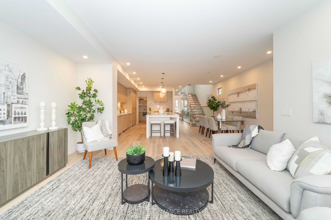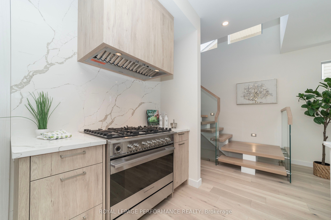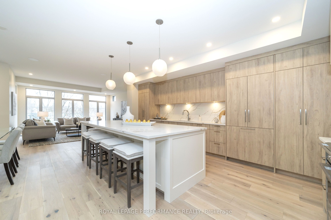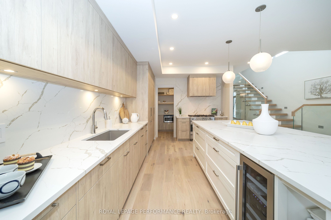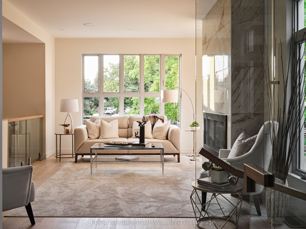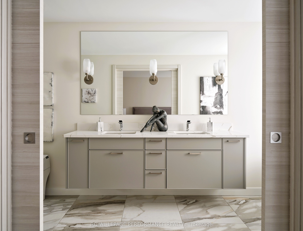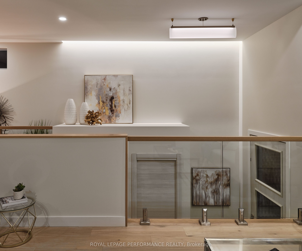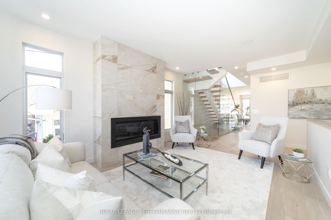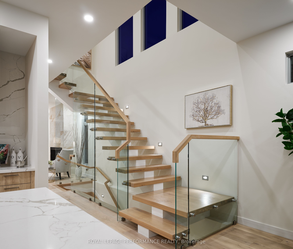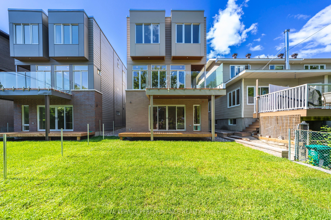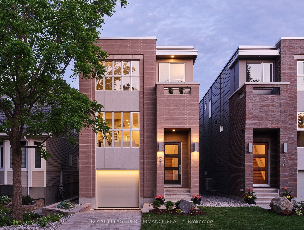
$2,788,000
Est. Payment
$10,648/mo*
*Based on 20% down, 4% interest, 30-year term
Listed by ROYAL LEPAGE PERFORMANCE REALTY
Detached•MLS #X12167273•New
Room Details
| Room | Features | Level |
|---|---|---|
Living Room 5.18 × 3.83 m | FireplaceHardwood FloorLarge Window | Main |
Dining Room 5.66 × 2.69 m | Hardwood FloorBalconyBuilt-in Speakers | Main |
Kitchen 5.86 × 3.09 m | Quartz CounterCentre IslandGranite Sink | Main |
Primary Bedroom 5.2 × 3.65 m | Walk-In Closet(s)5 Pc EnsuiteBuilt-in Speakers | Second |
Bedroom 2 3.88 × 2.74 m | Hardwood FloorB/I ClosetRecessed Lighting | Second |
Bedroom 3 5.05 × 2.97 m | Hardwood FloorB/I ClosetRecessed Lighting | Second |
Client Remarks
AVONDALE ON THE PARK: Elegant. Contemporary. Exceptionally Located. This newly built 4-bed, 4.5-bath luxury home is a masterclass in design, expertly crafted by award-winning Sherbrooke Urban Developments. Nestled in a prime Westboro location, it backs onto Westboro KiwanisPark with no immediate front or rear neighbours. Inside, 3,410 sq. ft. of refined living space showcases wide-plank hardwood, soaring ceilings, expansive windows, and a dramatic open-riser staircase. Every element is elevated by custom Irpinia millwork and top-tier finishes. The elegant living room features a gas fireplace, while the sunlit, south-facing great room flows effortlessly to an upper deck with glass-panelled railing.The chef-inspired kitchen impresses with a large island, quartz counters and backsplash, premium appliances, and a butlers pantry for added function. Upstairs, the hotel-style primary suite offers a tranquil escape with a custom dressing room and spa-like ensuitecomplete with a freestanding tub, curbless steam shower, and floating double vanity. Three additional bedrooms, two full baths, and a laundry room complete the second level.The bright walkout lower level is a standout, with floor-to-ceiling windows, dual patio doors to a south-facing deck, and radiant heated floors. A spacious family room, office/flex space, 4-piece bath, mudroom, and direct garage access enhance everyday comfort.Smart home features include a Lutron app and built-in Sonos system. A snow-melt system keeps the driveway, steps, and walkway clear in winter. Walk to shops, schools, restaurants, and all that Westboro has to offer. Tarion Warranty included. See links for a full list of premium features.
About This Property
424 Avondale Avenue, Carlingwood Westboro And Area, K2A 0S3
Home Overview
Basic Information
Walk around the neighborhood
424 Avondale Avenue, Carlingwood Westboro And Area, K2A 0S3
Shally Shi
Sales Representative, Dolphin Realty Inc
English, Mandarin
Residential ResaleProperty ManagementPre Construction
Mortgage Information
Estimated Payment
$0 Principal and Interest
 Walk Score for 424 Avondale Avenue
Walk Score for 424 Avondale Avenue

Book a Showing
Tour this home with Shally
Frequently Asked Questions
Can't find what you're looking for? Contact our support team for more information.
See the Latest Listings by Cities
1500+ home for sale in Ontario

Looking for Your Perfect Home?
Let us help you find the perfect home that matches your lifestyle

