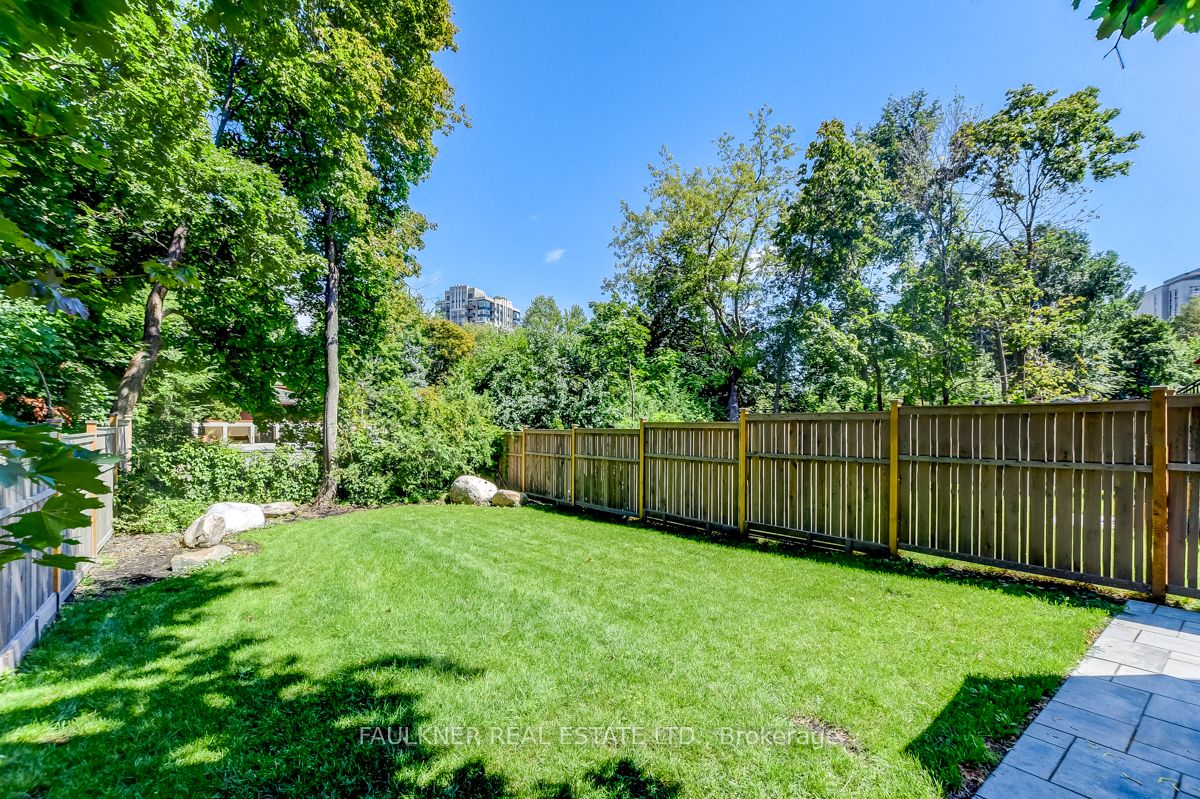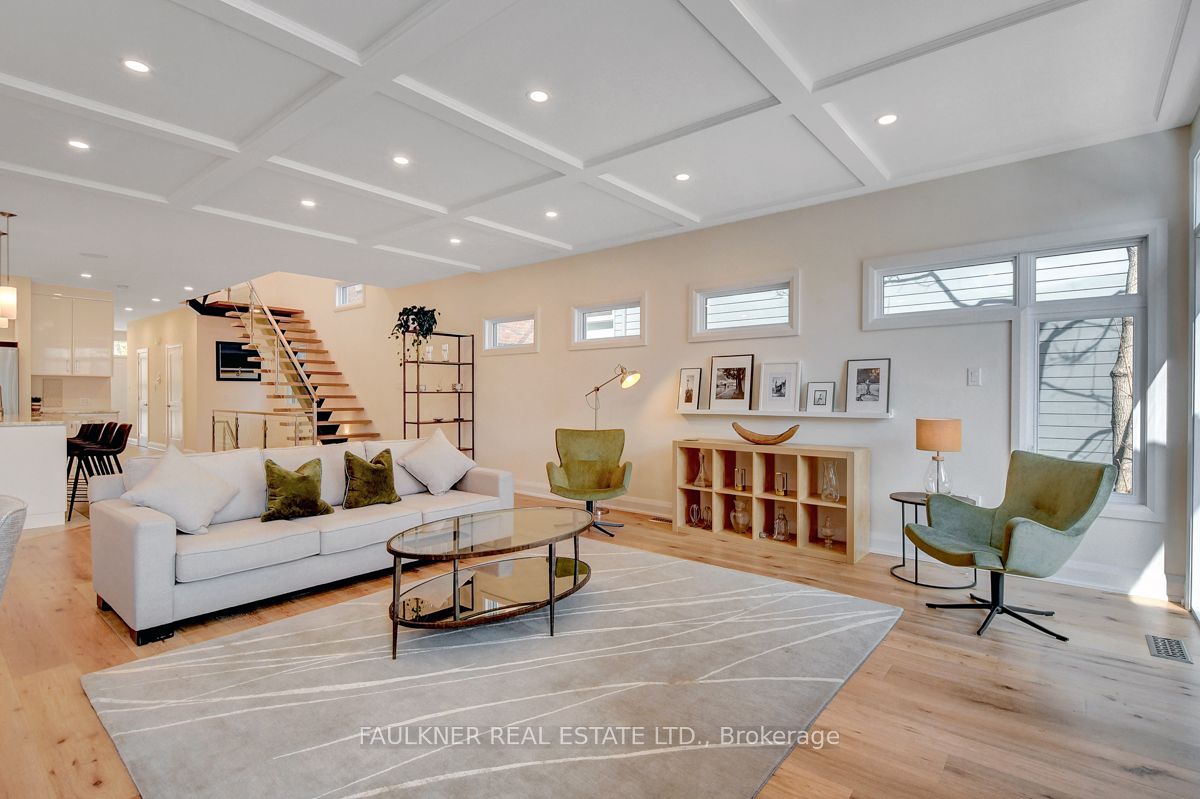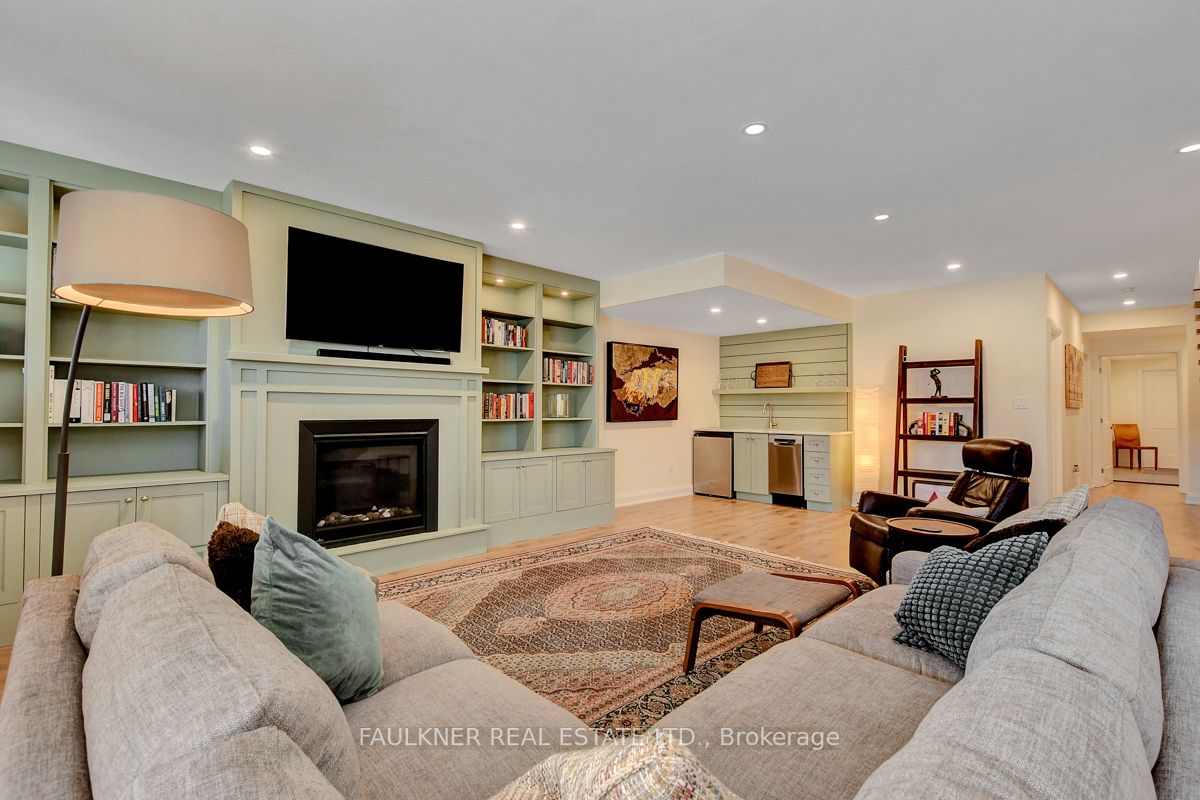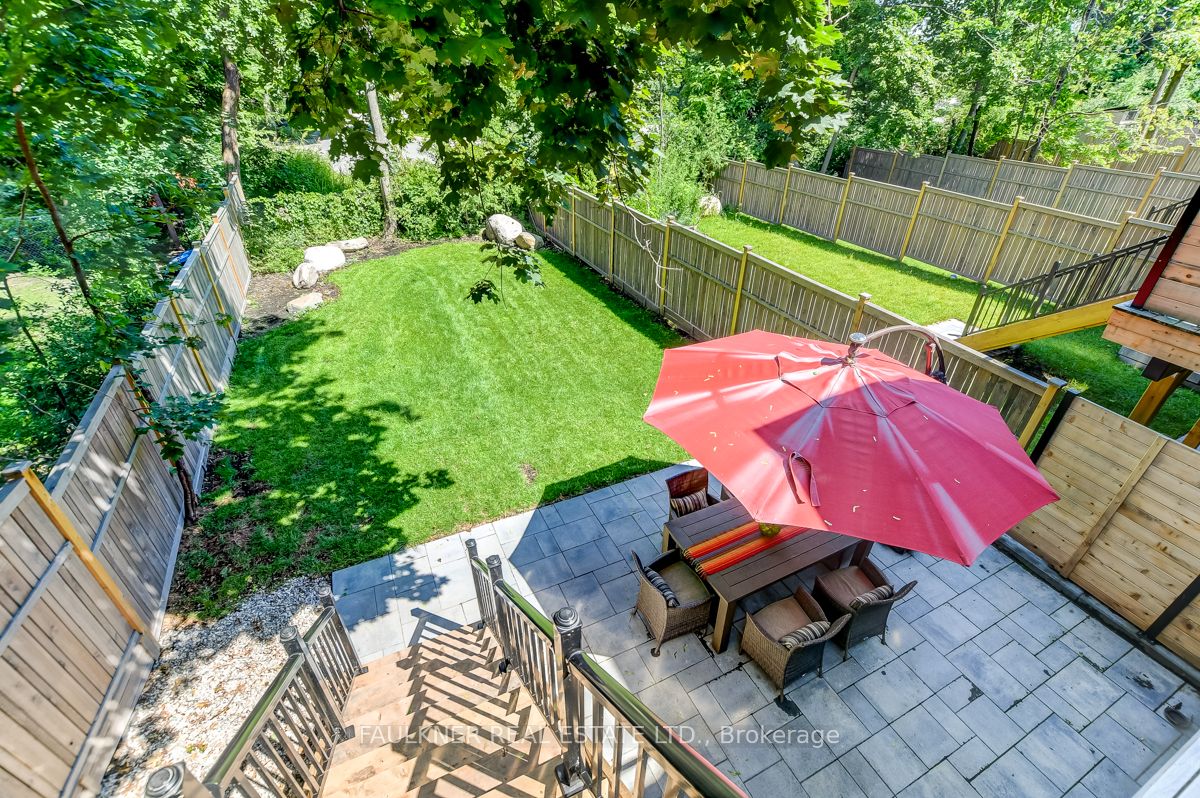
$1,535,000
Est. Payment
$5,863/mo*
*Based on 20% down, 4% interest, 30-year term
Semi-Detached •MLS #X12062954•Sold
Room Details
| Room | Features | Level |
|---|---|---|
Living Room 7.39 × 3.53 m | Gas FireplaceOpen Concept | Main |
Dining Room 7.36 × 2.87 m | Main | |
Kitchen 6.45 × 2.84 m | Main | |
Primary Bedroom 4.87 × 4.06 m | Walk-In Closet(s)5 Pc Ensuite | Second |
Bedroom 2 5.28 × 3.14 m | 3 Pc EnsuiteIrregular Room | Second |
Bedroom 3 5.13 × 3.75 m | Balcony | Second |
Client Remarks
Ideally situated on a quiet street, this 4 bed 4.5 bath family home offers peaceful Ottawa River views & convenient proximity to Westboro Village! Enjoy over 3,200sq' of high-end finishes & impressive 165' lot. High coffered ceilings, gas fireplace create elegant living space with unparalleled views of protected woodlands & Ottawa River. Gourmet kitchen graced with gas stove, pantry, heated floors! Relax & play in expansive, fenced yard beneath mature tree canopy. 2nd level boasts four bedrooms, three full baths & spacious laundry room - a rarely offered floor plan sure to impress! Primary suite with double walk-in, luxury ensuite invites relaxation. Impressive walk-out family room boasts high ceilings, handsome built-ins, gas fireplace & wet bar. Steps to the future LRT stop, 5 min to Westboro Village & Carlingwood amenities. Bring the Family!
About This Property
41 Aylen Avenue, Carlingwood Westboro And Area, K2A 3P6
Home Overview
Basic Information
Walk around the neighborhood
41 Aylen Avenue, Carlingwood Westboro And Area, K2A 3P6
Shally Shi
Sales Representative, Dolphin Realty Inc
English, Mandarin
Residential ResaleProperty ManagementPre Construction
Mortgage Information
Estimated Payment
$1,228,000 Principal and Interest
 Walk Score for 41 Aylen Avenue
Walk Score for 41 Aylen Avenue

Book a Showing
Tour this home with Shally
Frequently Asked Questions
Can't find what you're looking for? Contact our support team for more information.
See the Latest Listings by Cities
1500+ home for sale in Ontario

Looking for Your Perfect Home?
Let us help you find the perfect home that matches your lifestyle






































