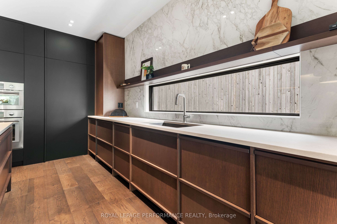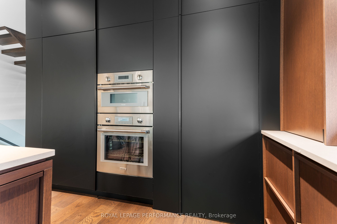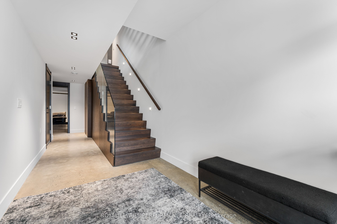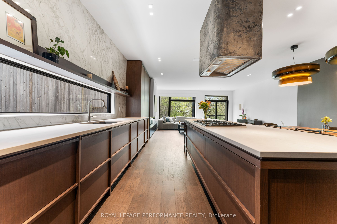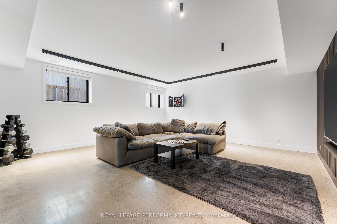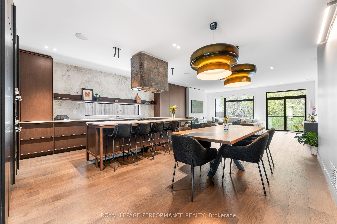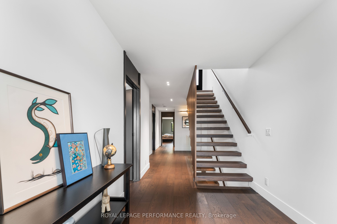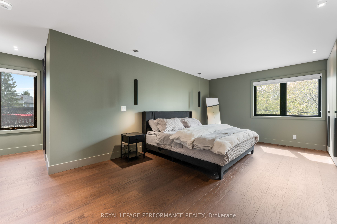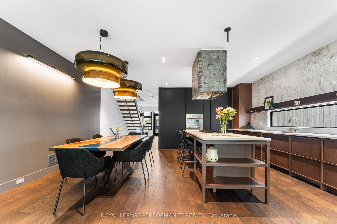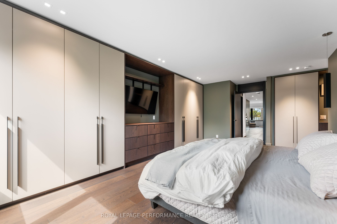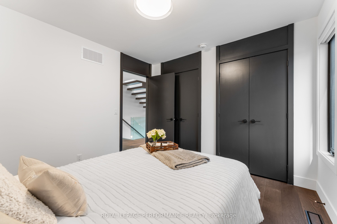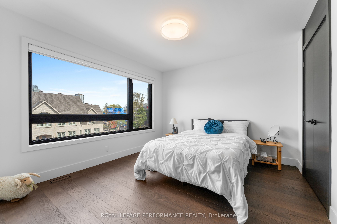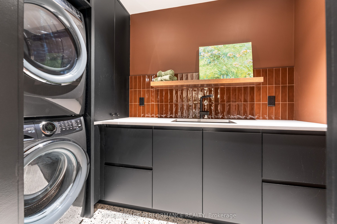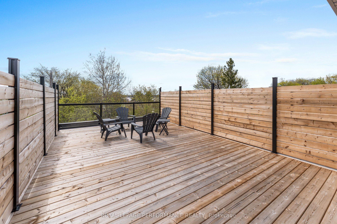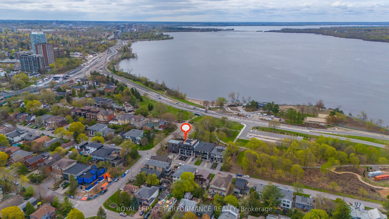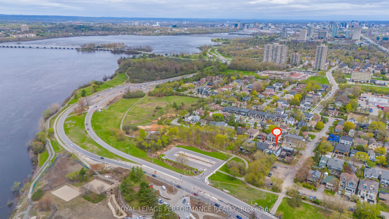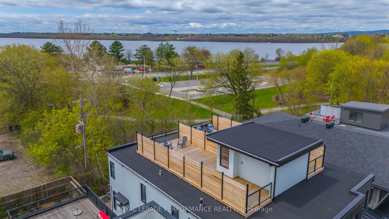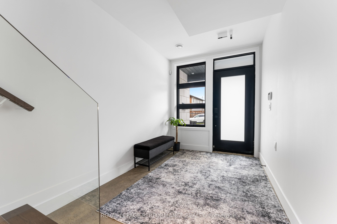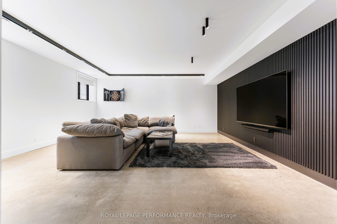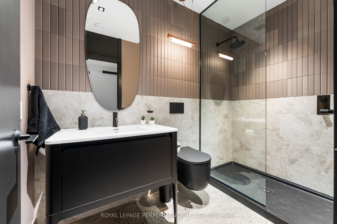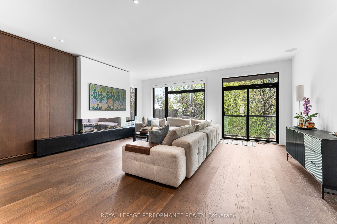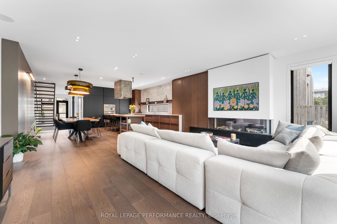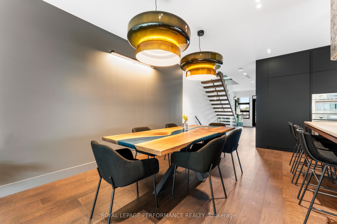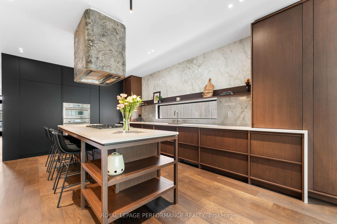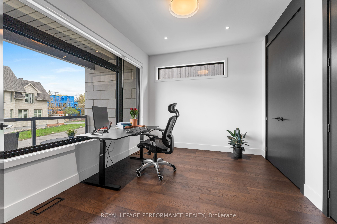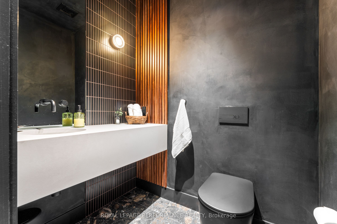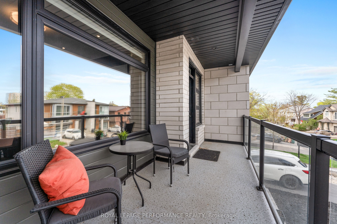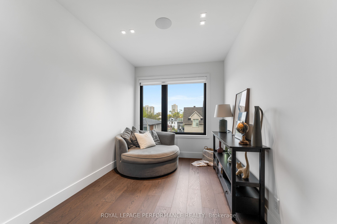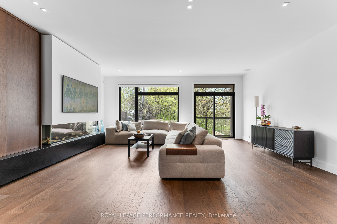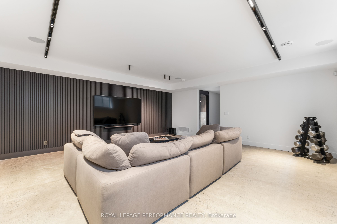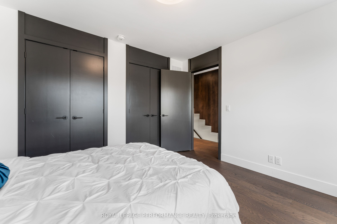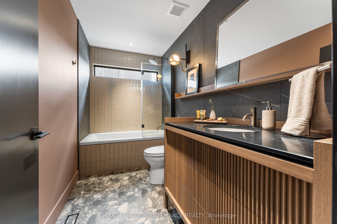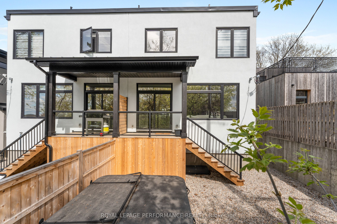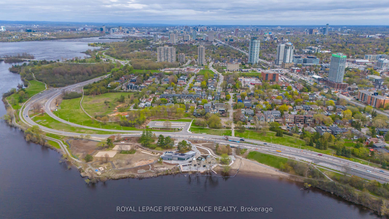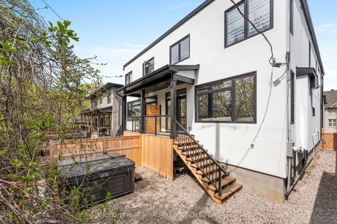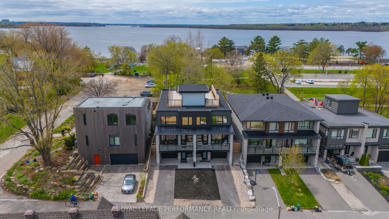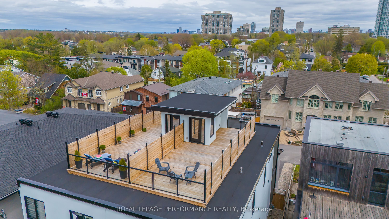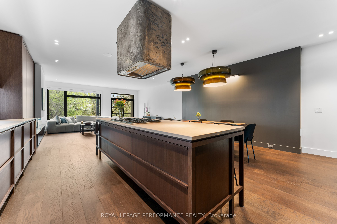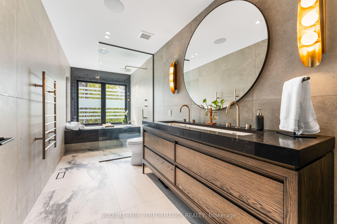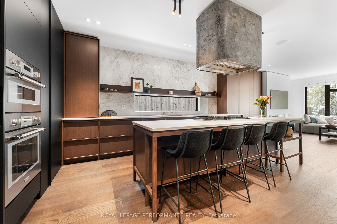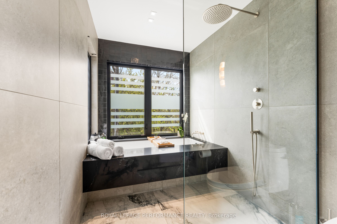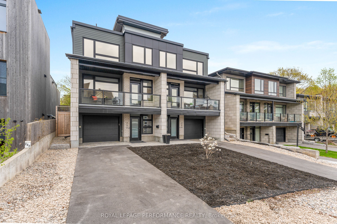
$2,250,000
Est. Payment
$8,593/mo*
*Based on 20% down, 4% interest, 30-year term
Listed by ROYAL LEPAGE PERFORMANCE REALTY
Semi-Detached •MLS #X12152356•New
Room Details
| Room | Features | Level |
|---|---|---|
Living Room 6.04 × 5.23 m | Gas FireplaceBuilt-in SpeakersW/O To Patio | Second |
Kitchen 5.35 × 2.94 m | Stone CountersCentre Island | Second |
Dining Room 5.38 × 2.94 m | Hardwood FloorRecessed Lighting | Second |
Primary Bedroom 6.17 × 4.01 m | Hardwood FloorRecessed LightingB/I Closet | Third |
Bedroom 2 3.2 × 3.17 m | Double ClosetHardwood Floor | Third |
Bedroom 3 3.58 × 3.4 m | Double ClosetHardwood FloorLarge Window | Third |
Client Remarks
Contemporary Luxury with a Scenic Edge. Brand new in 2024, this outstanding semi-detached home offers a seamless blend of modern luxury, rich textures, and design-forward living across three well-planned levels--just steps from the Ottawa River, Westboro Beach, and Westboro Village. At the top, a private rooftop terrace delivers tranquil river views and glowing sunsets.The entry level features smooth polished concrete floors, inside garage access, a sleek 3-piece bath, and a spacious media/home theatre room. Custom built-ins are tucked beneath the staircase, and the level is roughed in for in-floor heating.A step-lit open staircase leads to the main living area, where dramatic lighting, expansive windows, and layered finishes set a curated tone. The living room is anchored by a striking gas fireplace and framed by large windows overlooking lush greenery. Step out to the rear deck and saltwater hot tub.The open layout continues into a refined dining space and chef's kitchen with smart Thermador appliances, an extended island, floor-to-ceiling cabinetry, custom stone counters, and a walk-in butler's pantry. A stylish powder room, private home office with double closets, and a covered balcony complete this level.Upstairs, the primary suite offers a calming retreat with custom built-ins and a magazine worthy 5-piece ensuite featuring river views, heated floors, a soaking tub, double vanity, and glass shower. Two additional bedrooms, a 4-piece bathroom, and laundry room complete the top floor.The rooftop terrace crowns the home--your own private escape with sweeping views of the river and sunset skies.Smart features include a Sonos sound system with ceiling speakers, Lutron lighting controls, a remote-controlled hot tub, Hide-a-Hose central vac with retractable hose, and smart home upgrades throughout.Crafted with intention, this home is rich in character, style, and comfort--where every detail matters.
About This Property
250 Atlantis Avenue, Carlingwood Westboro And Area, K2A 1X8
Home Overview
Basic Information
Walk around the neighborhood
250 Atlantis Avenue, Carlingwood Westboro And Area, K2A 1X8
Shally Shi
Sales Representative, Dolphin Realty Inc
English, Mandarin
Residential ResaleProperty ManagementPre Construction
Mortgage Information
Estimated Payment
$0 Principal and Interest
 Walk Score for 250 Atlantis Avenue
Walk Score for 250 Atlantis Avenue

Book a Showing
Tour this home with Shally
Frequently Asked Questions
Can't find what you're looking for? Contact our support team for more information.
See the Latest Listings by Cities
1500+ home for sale in Ontario

Looking for Your Perfect Home?
Let us help you find the perfect home that matches your lifestyle
