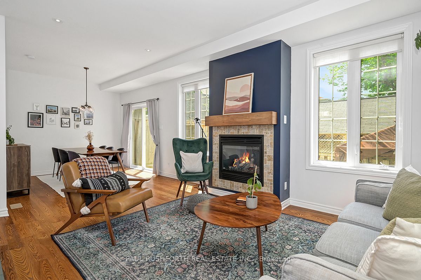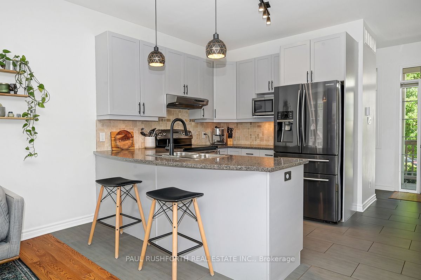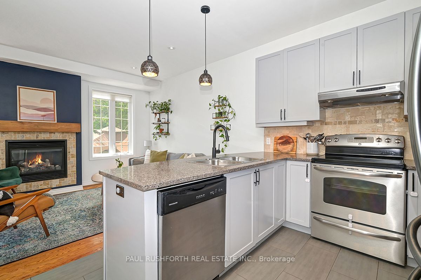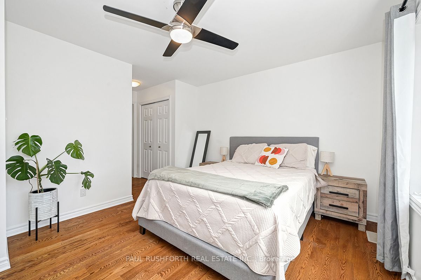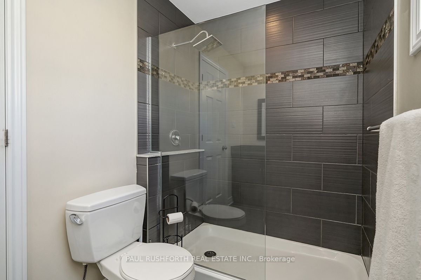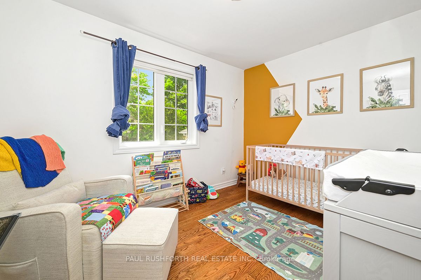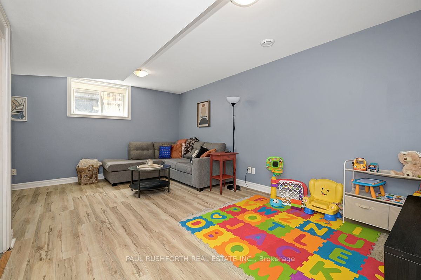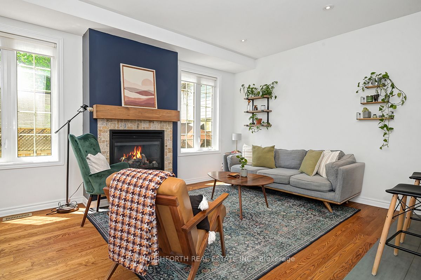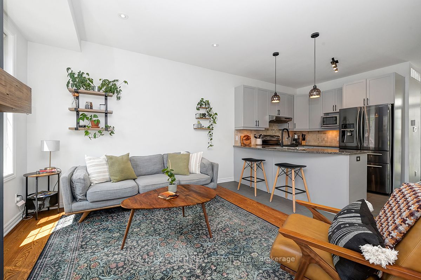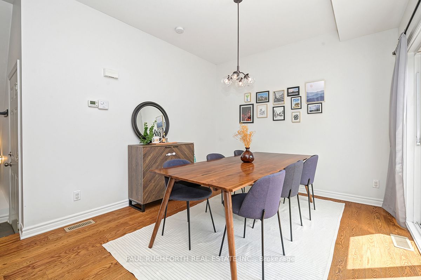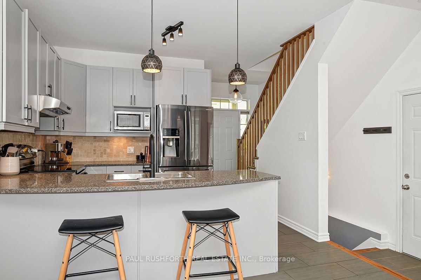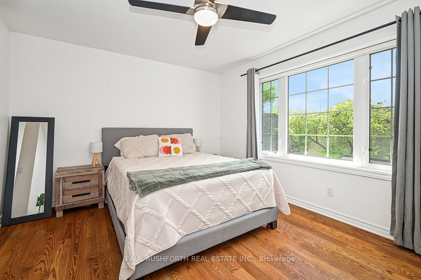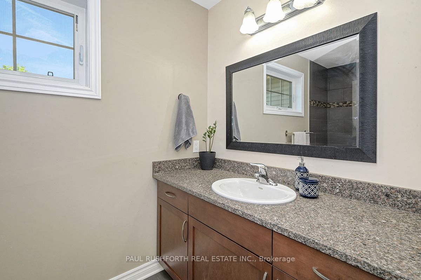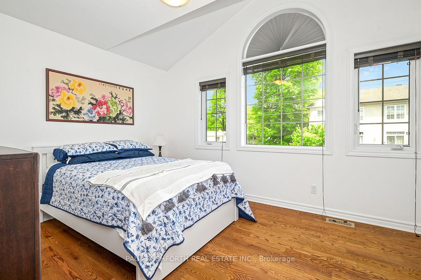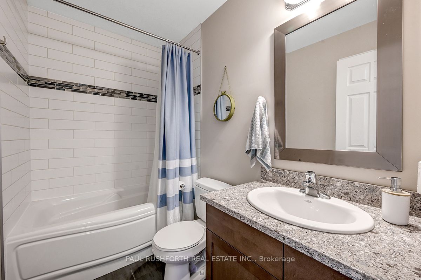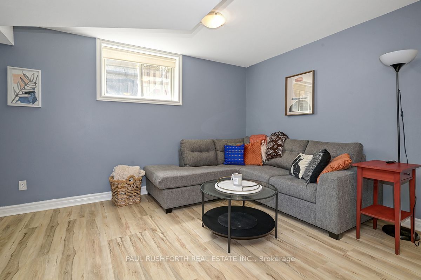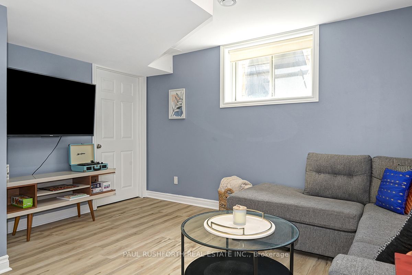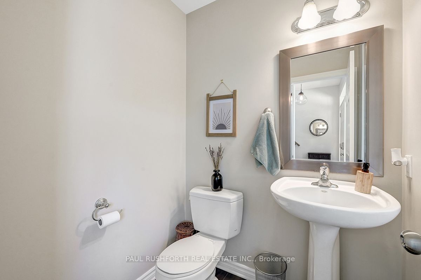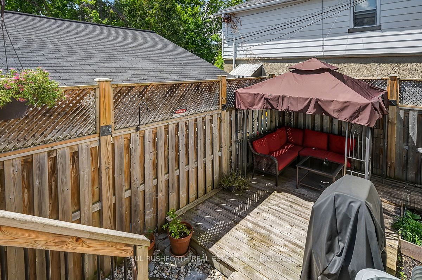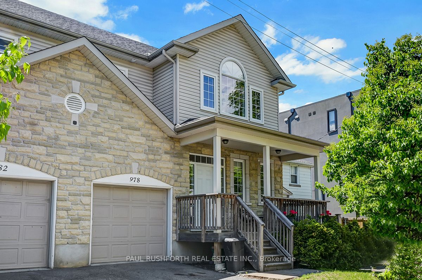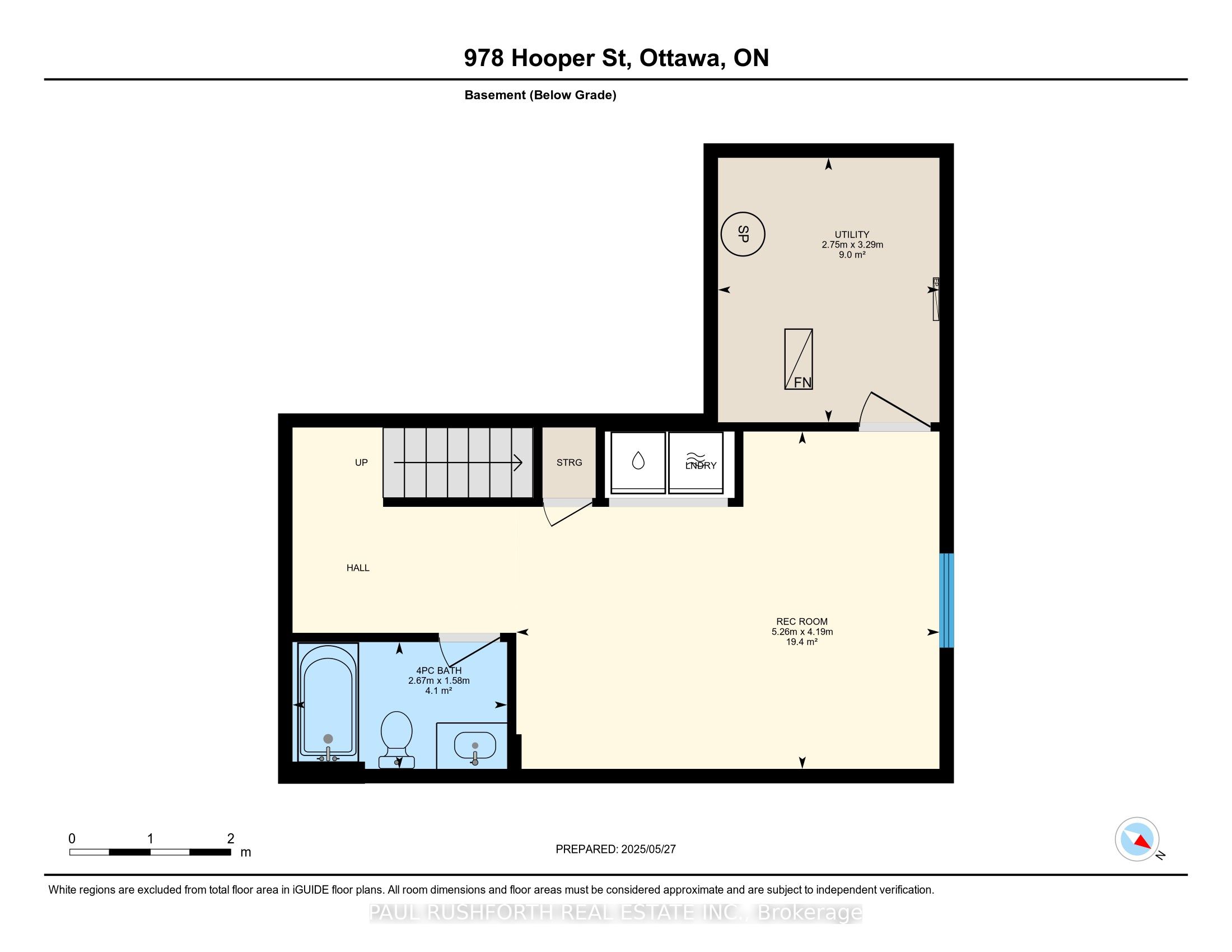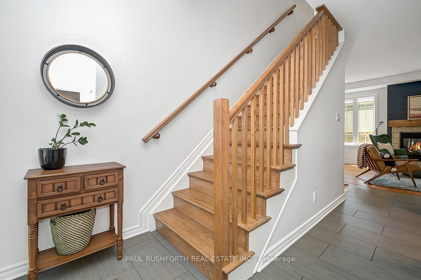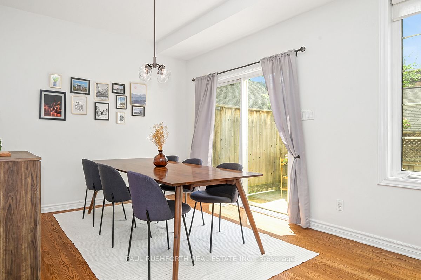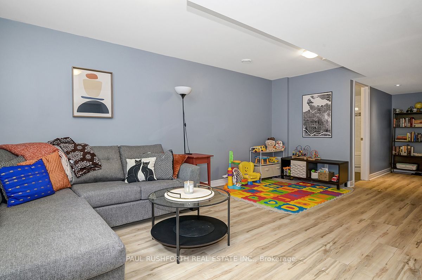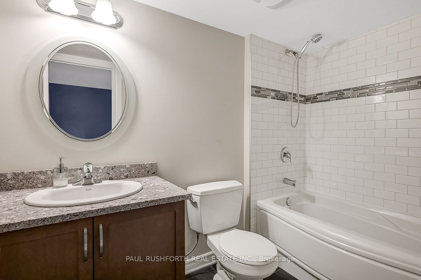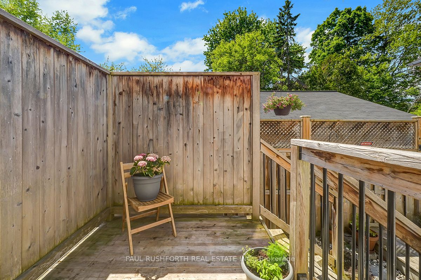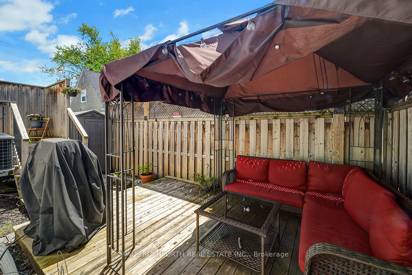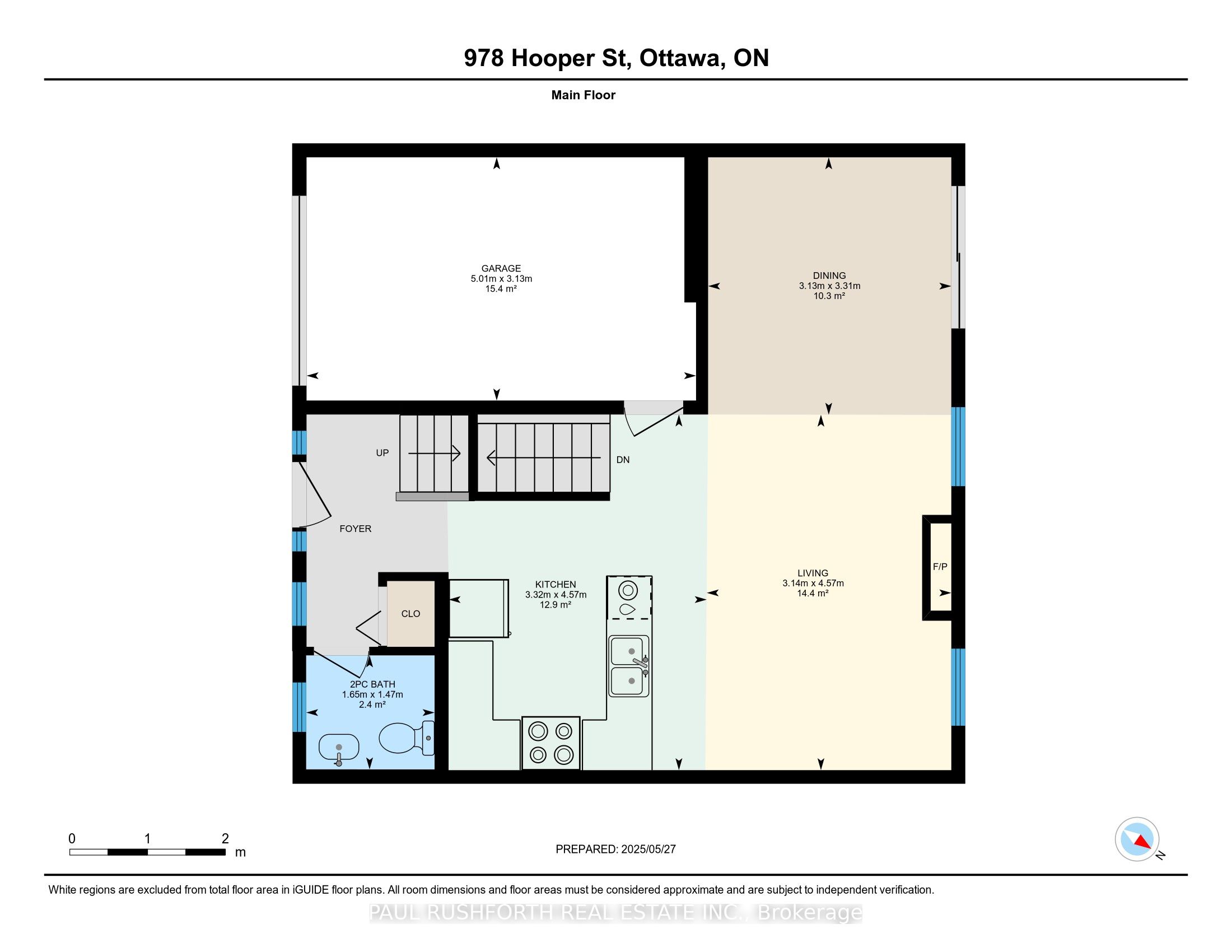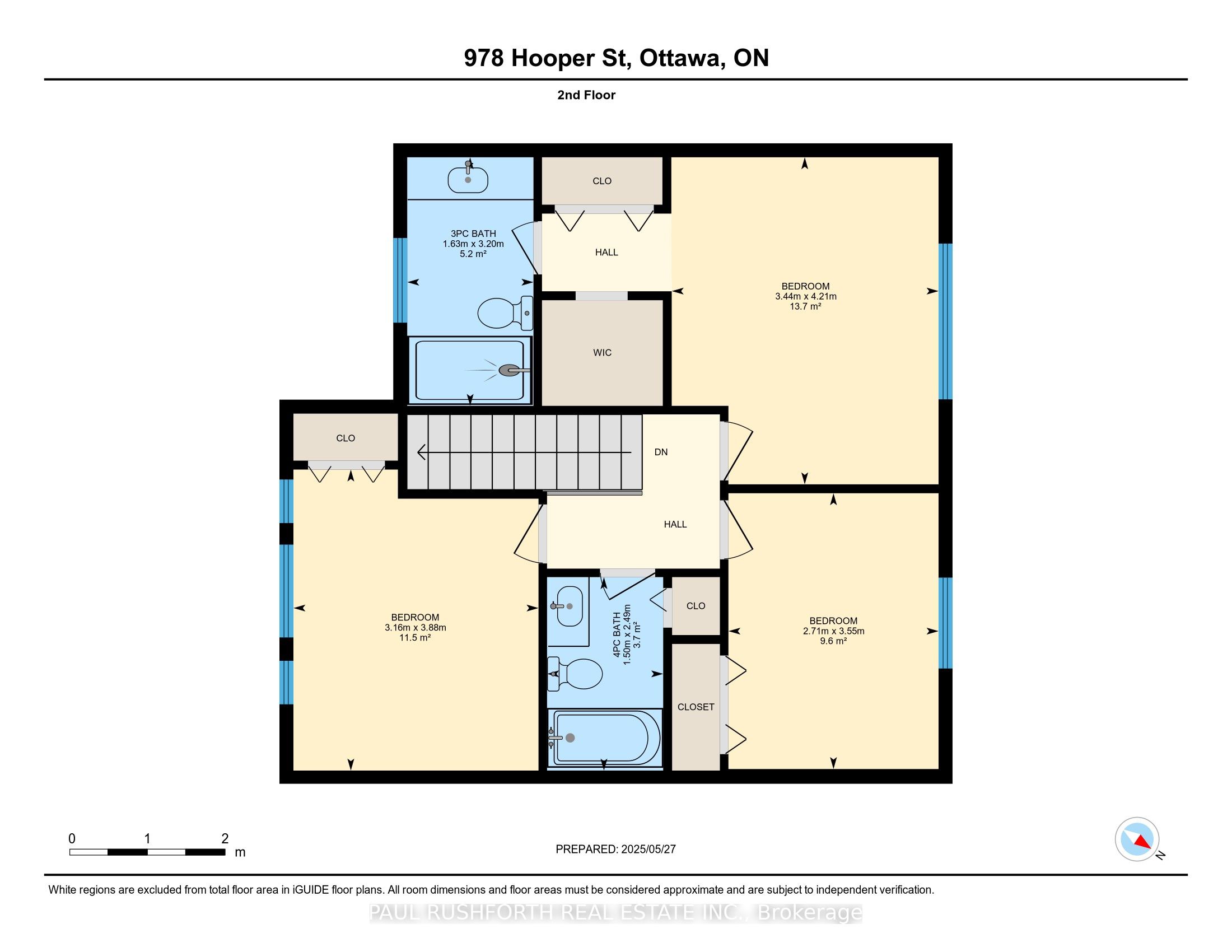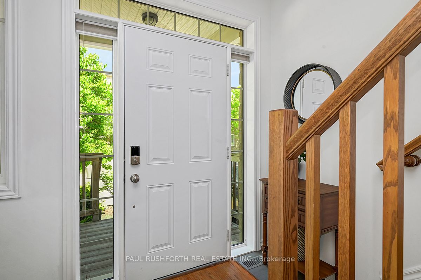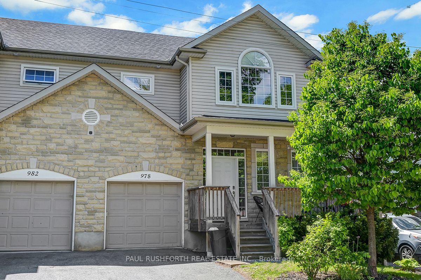
$649,900
Est. Payment
$2,482/mo*
*Based on 20% down, 4% interest, 30-year term
Listed by PAUL RUSHFORTH REAL ESTATE INC.
Att/Row/Townhouse•MLS #X12175863•New
Room Details
| Room | Features | Level |
|---|---|---|
Dining Room 3.31 × 3.13 m | Main | |
Kitchen 4.57 × 3.32 m | Main | |
Living Room 4.57 × 3.14 m | Main | |
Bedroom 2 3.55 × 2.71 m | Second | |
Bedroom 3 3.88 × 3.16 m | Second | |
Primary Bedroom 4.21 × 3.44 m | Second |
Client Remarks
Beautiful freehold end-unit townhome offering 3 bedrooms, 4 bathrooms, and generous living space. The open-concept main floor features hardwood flooring, a cozy gas fireplace in the living room, and an upgraded kitchen with granite counters and breakfast bar. Step out to the landscaped backyard with pergola and gas BBQ hook-up perfect for outdoor entertaining. Upstairs, find three well-sized bedrooms and two full baths, including a primary suite with his & her closets and ensuite. The finished lower level adds a large rec room and third full bath. Beautiful updates throughout. Centrally located and close to parks, schools, transit, the Experimental Farm, rec centre, and all amenities! 24 hr irrevocable on all offers
About This Property
978 Hooper Street, Carlington Central Park, K1Z 6K2
Home Overview
Basic Information
Walk around the neighborhood
978 Hooper Street, Carlington Central Park, K1Z 6K2
Shally Shi
Sales Representative, Dolphin Realty Inc
English, Mandarin
Residential ResaleProperty ManagementPre Construction
Mortgage Information
Estimated Payment
$0 Principal and Interest
 Walk Score for 978 Hooper Street
Walk Score for 978 Hooper Street

Book a Showing
Tour this home with Shally
Frequently Asked Questions
Can't find what you're looking for? Contact our support team for more information.
See the Latest Listings by Cities
1500+ home for sale in Ontario

Looking for Your Perfect Home?
Let us help you find the perfect home that matches your lifestyle
