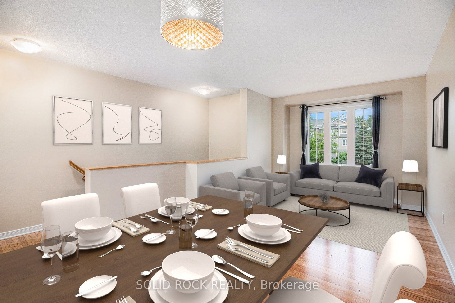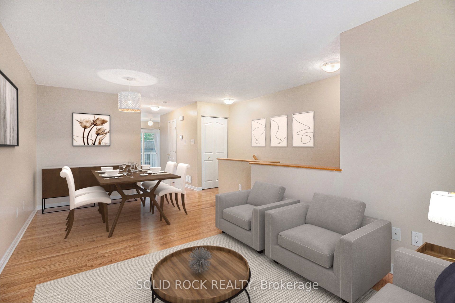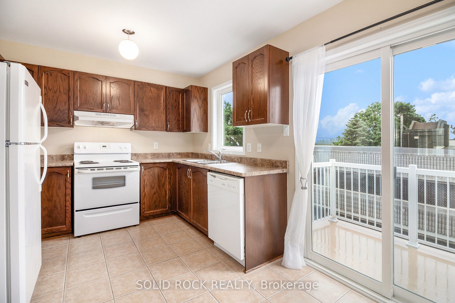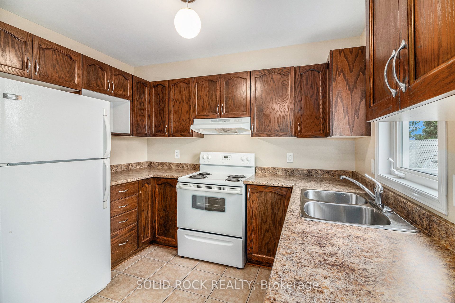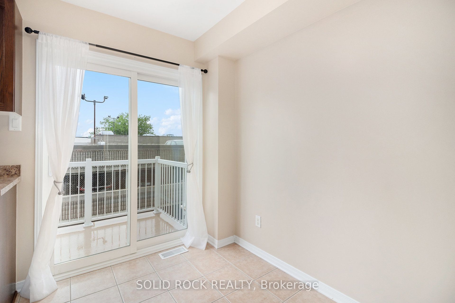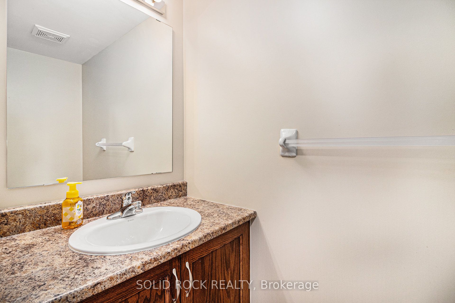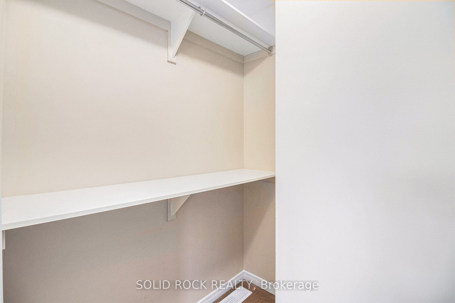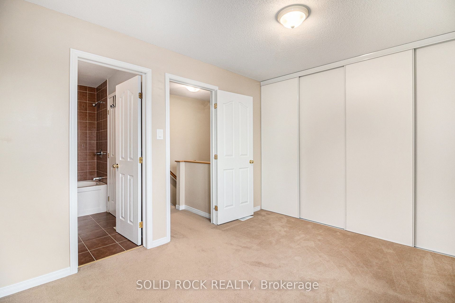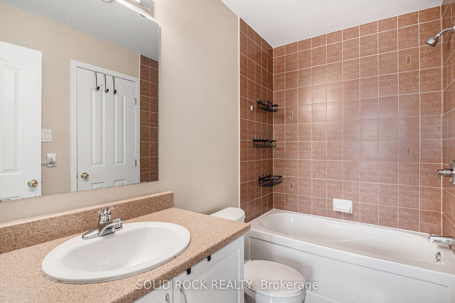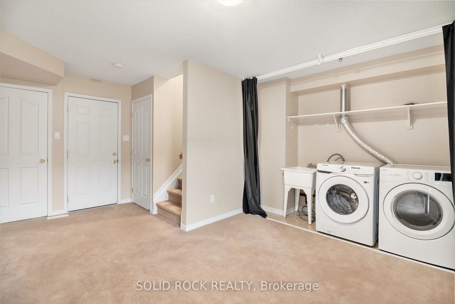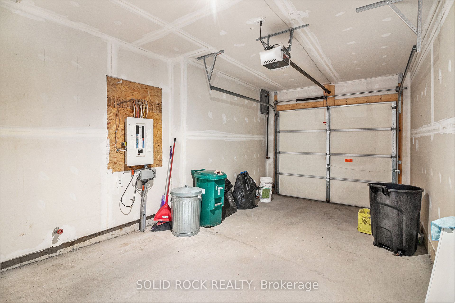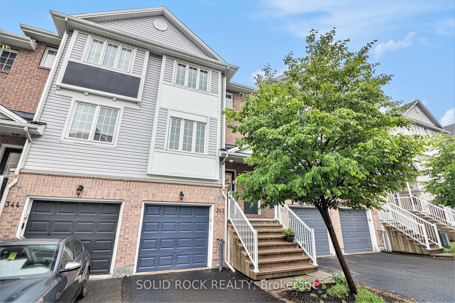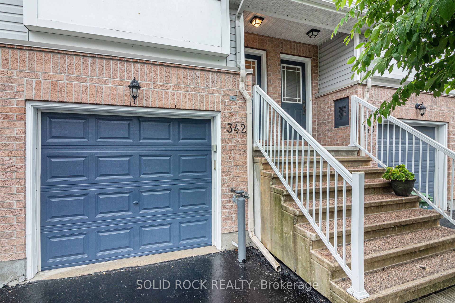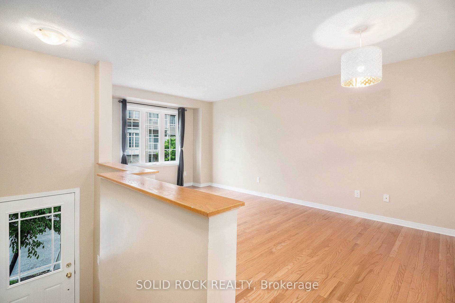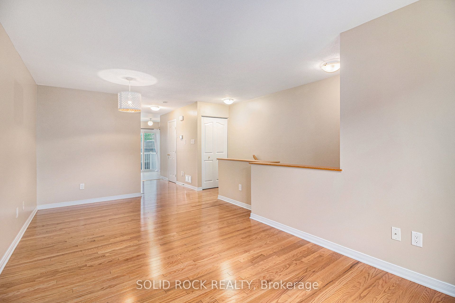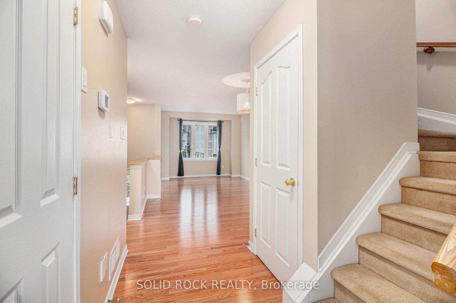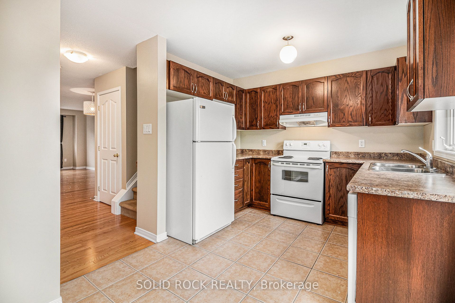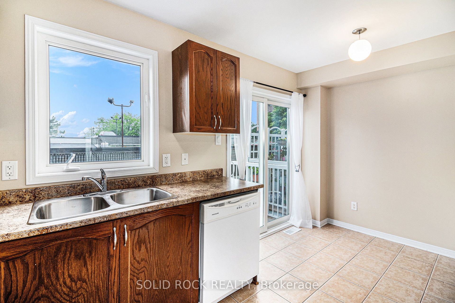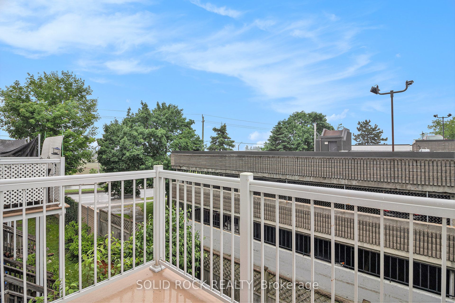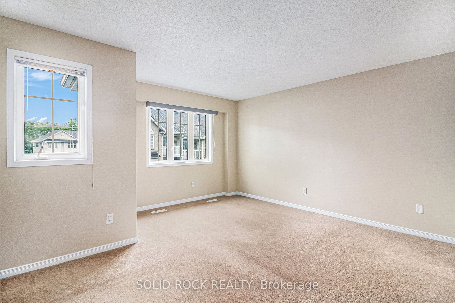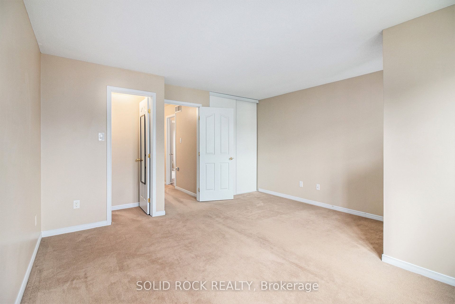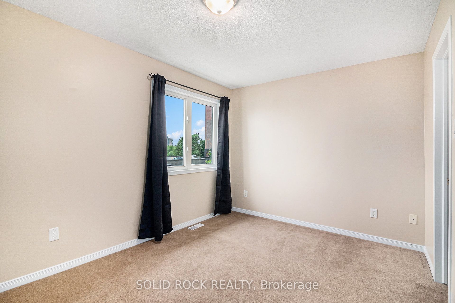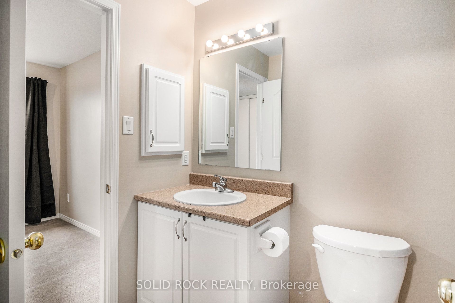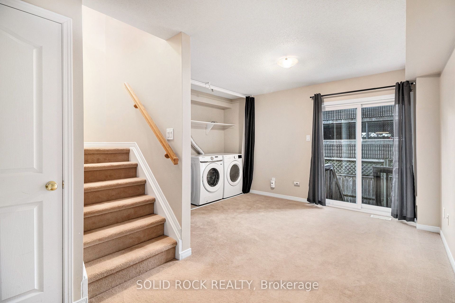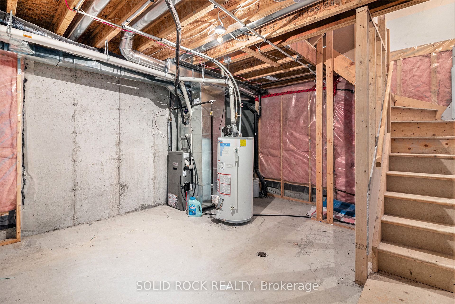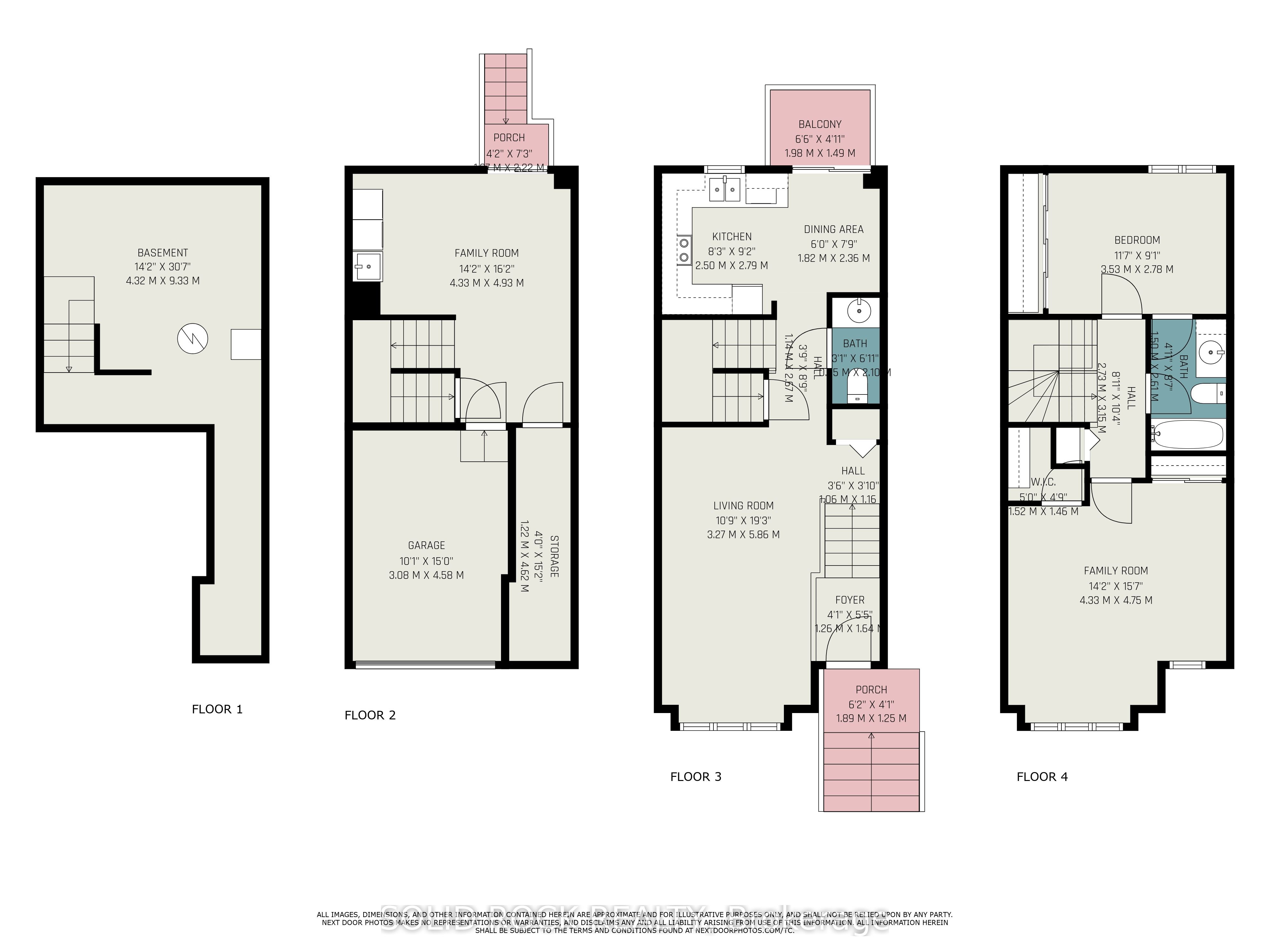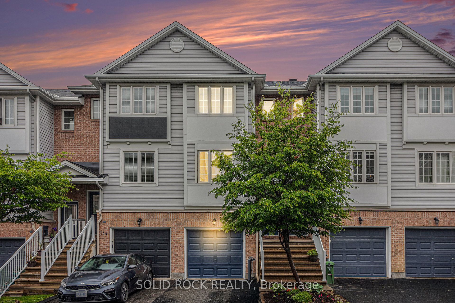
$539,900
Est. Payment
$2,062/mo*
*Based on 20% down, 4% interest, 30-year term
Listed by SOLID ROCK REALTY
Att/Row/Townhouse•MLS #X12211781•New
Room Details
| Room | Features | Level |
|---|---|---|
Living Room 5.86 × 3.08 m | Hardwood Floor | Second |
Kitchen 2.87 × 2.53 m | Ceramic Floor | Second |
Bedroom 4.75 × 4.33 m | Broadloom | Third |
Bedroom 2 3.68 × 2.87 m | BroadloomWalk-In Closet(s)Closet | Third |
Client Remarks
Discover your next home in the heart of Ottawa's coveted Central Park neighbourhood! This bright, three-level gem offers: 2 spacious bedrooms and 2 bathrooms. Primary bedroom boasts 2 closets. 2nd bedroom has cheater door to main bathroom. Gleaming hardwood floors throughout the main living area. Ceramic tile in the kitchen, which opens onto a sunny balcony off of the breakfast nook. A cozy family room with walk-out access to a private, low-maintenance backyard. Basement houses utility area plus lots of space for storage. Attached garage with garage door opener. Roof replaced in 2023. Washer/Dryer (2022). Monthly association fee of $77.50 which covers - snow removal, visitors parking and road maintenance. Unbeatable proximity to the Experimental Farm, parks, and all the shops and cafés the area has to offer. Stylish, comfortable, and ideally located, this home checks every box.
About This Property
342 Gotham Private, Carlington Central Park, K2C 4G7
Home Overview
Basic Information
Walk around the neighborhood
342 Gotham Private, Carlington Central Park, K2C 4G7
Shally Shi
Sales Representative, Dolphin Realty Inc
English, Mandarin
Residential ResaleProperty ManagementPre Construction
Mortgage Information
Estimated Payment
$0 Principal and Interest
 Walk Score for 342 Gotham Private
Walk Score for 342 Gotham Private

Book a Showing
Tour this home with Shally
Frequently Asked Questions
Can't find what you're looking for? Contact our support team for more information.
See the Latest Listings by Cities
1500+ home for sale in Ontario

Looking for Your Perfect Home?
Let us help you find the perfect home that matches your lifestyle

