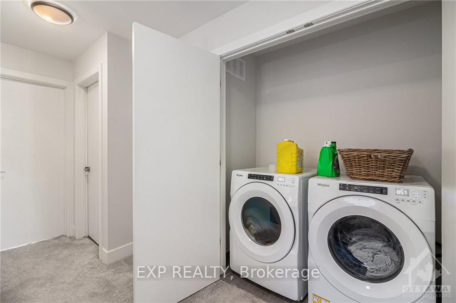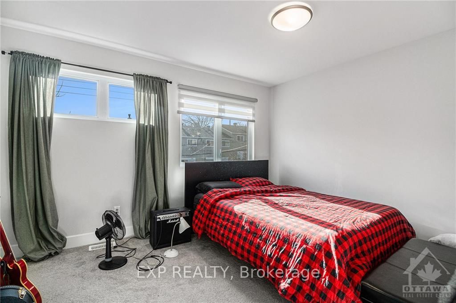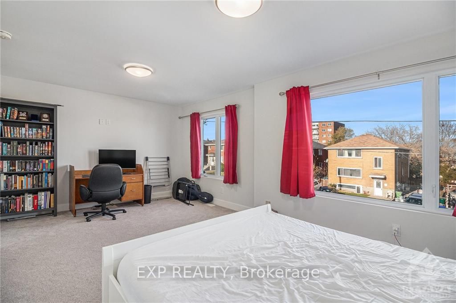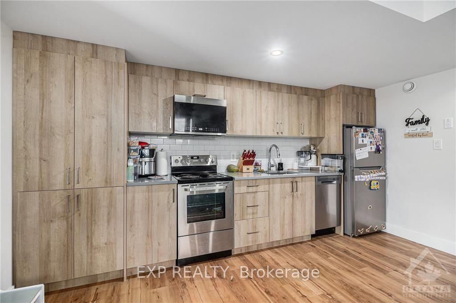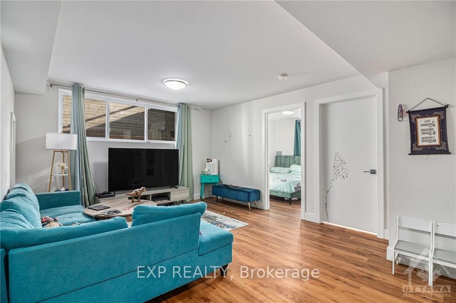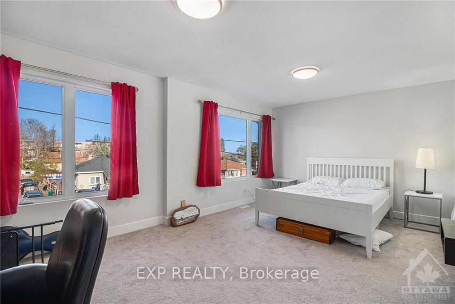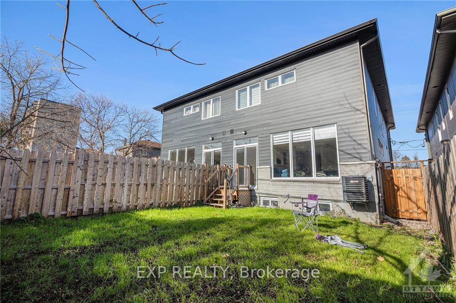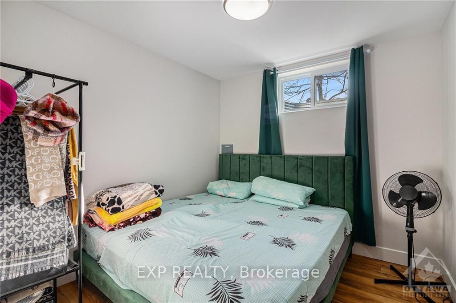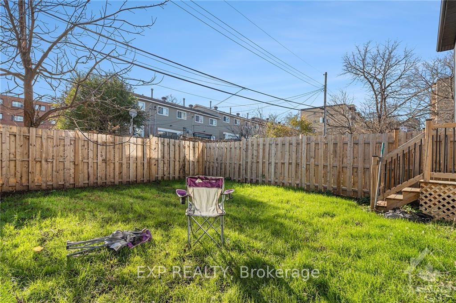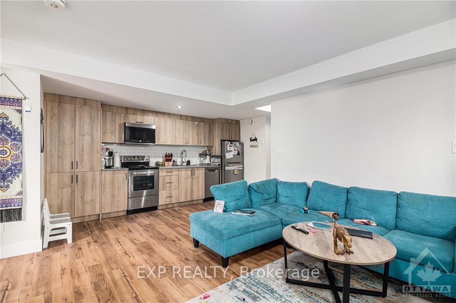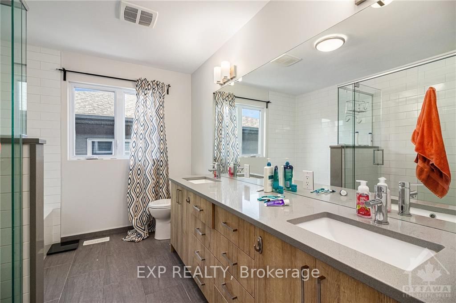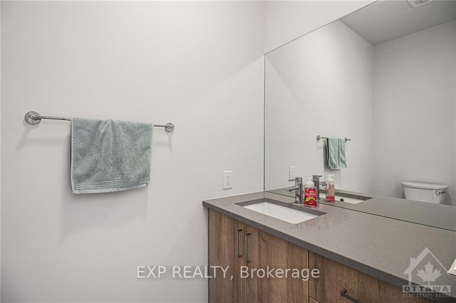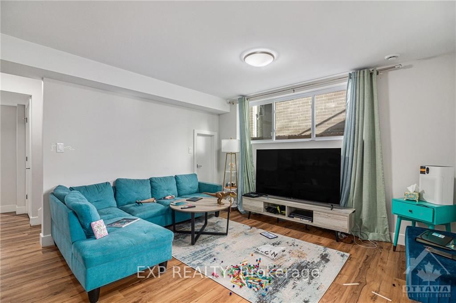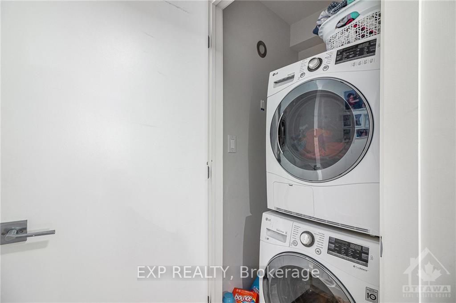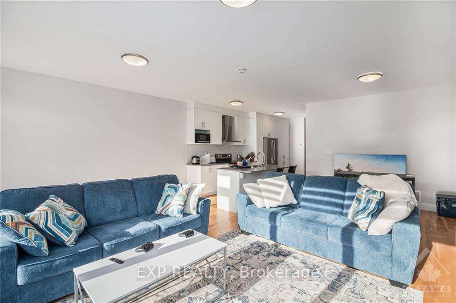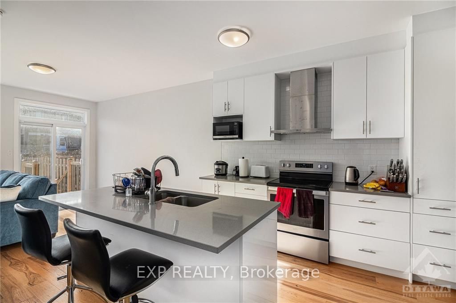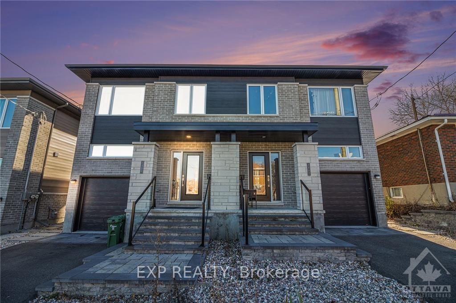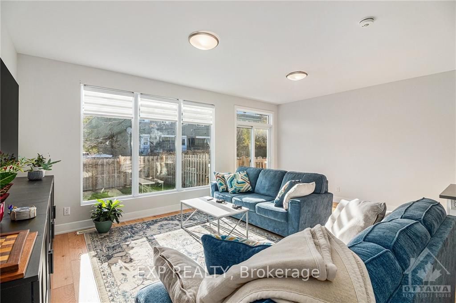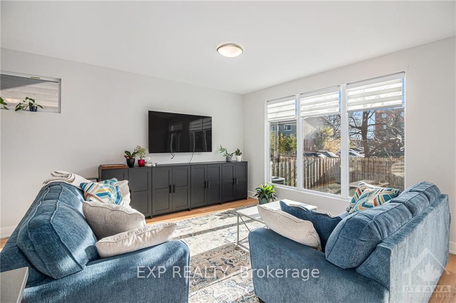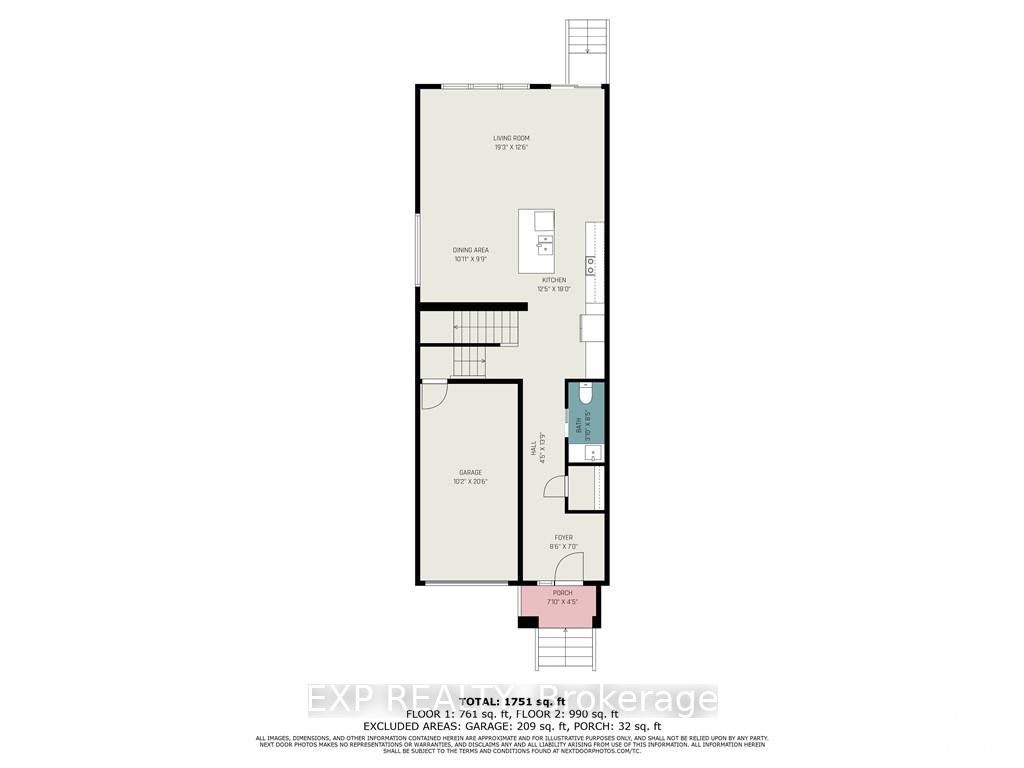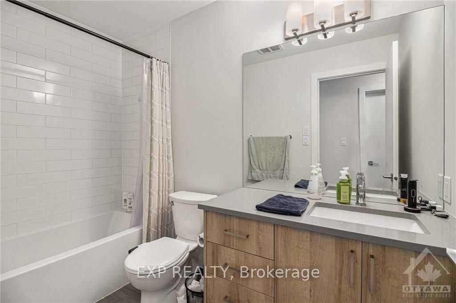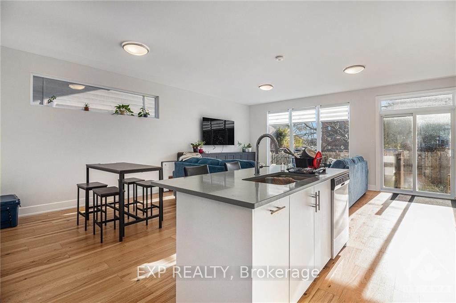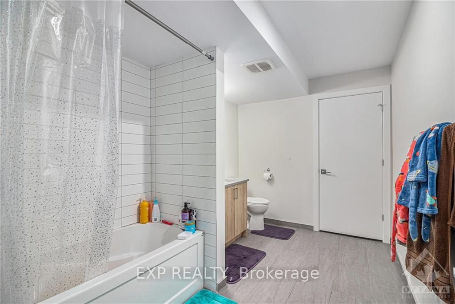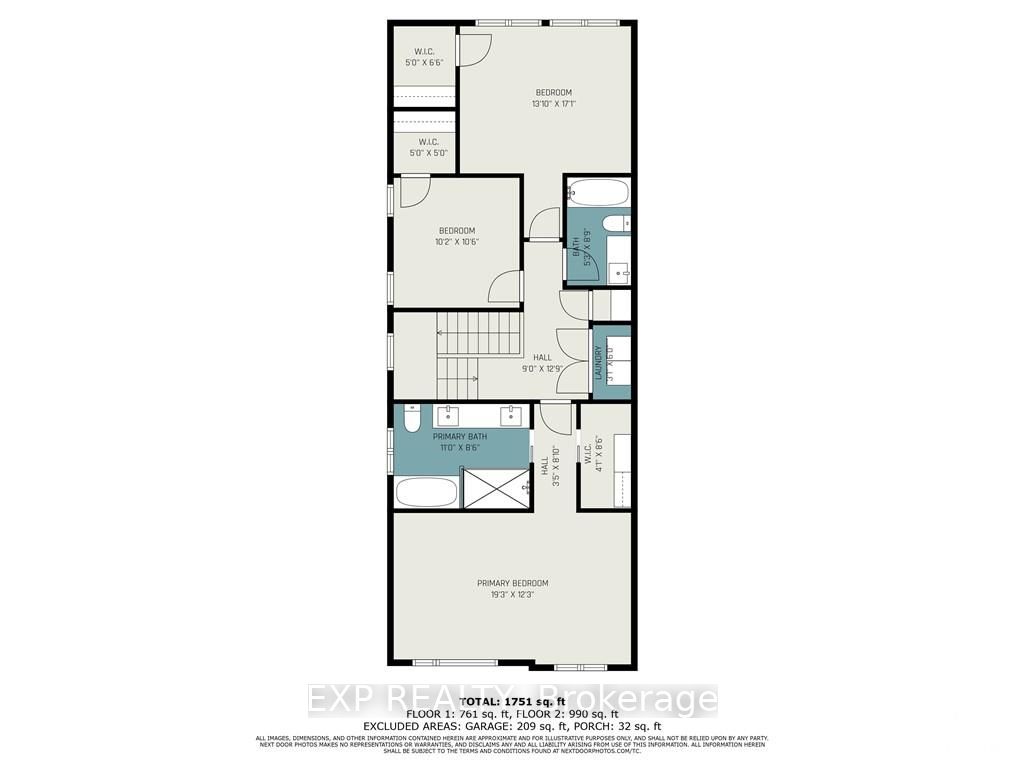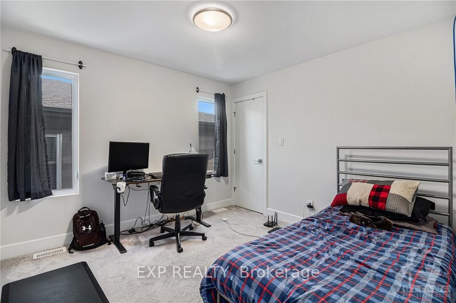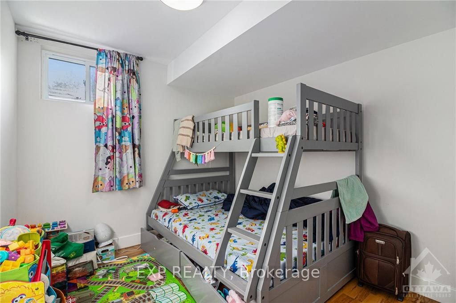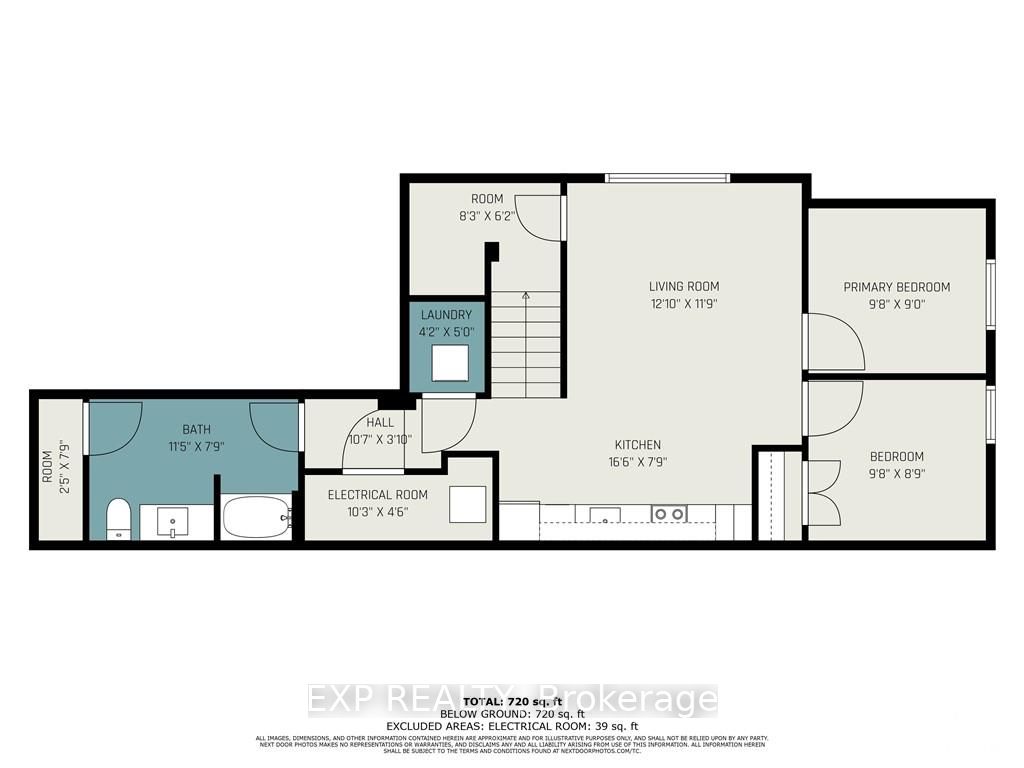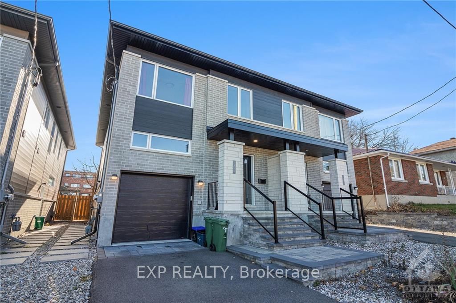
$924,900
Est. Payment
$3,532/mo*
*Based on 20% down, 4% interest, 30-year term
Listed by EXP REALTY
Semi-Detached •MLS #X10430873•Extension
Room Details
| Room | Features | Level |
|---|---|---|
Bedroom 3.09 × 3.2 m | Second | |
Bedroom 4.21 × 5.2 m | Second | |
Kitchen 5.02 × 2.36 m | ||
Living Room 3.91 × 3.58 m | ||
Bedroom 2.94 × 2.74 m | ||
Bedroom 2.94 × 2.66 m |
Client Remarks
Freshly built in 2021, this versatile 2-unit property is perfect as an income property or a multi-generational homeyou decide! The upper unit features 3 bedrooms and 3 baths, with a bright, open main floor boasting a large family room, dining area, and kitchen. Upstairs, enjoy a spacious primary bedroom with a 5-piece ensuite and walk-in closet, 2 additional bedrooms, a 4-piece bath, and convenient 2nd-floor laundry. The lower unit is a 2-bedroom, 1-bath apartment with large windows for abundant natural light, a family room, den, kitchen, and in-unit laundry. The large fenced backyard and proximity to schools, parks, and amenities make this property a must-see!, Flooring: Laminate, Flooring: Carpet Wall To Wall
About This Property
1400 MAYVIEW Avenue, Carlington Central Park, K1Z 8H7
Home Overview
Basic Information
Walk around the neighborhood
1400 MAYVIEW Avenue, Carlington Central Park, K1Z 8H7
Shally Shi
Sales Representative, Dolphin Realty Inc
English, Mandarin
Residential ResaleProperty ManagementPre Construction
Mortgage Information
Estimated Payment
$0 Principal and Interest
 Walk Score for 1400 MAYVIEW Avenue
Walk Score for 1400 MAYVIEW Avenue

Book a Showing
Tour this home with Shally
Frequently Asked Questions
Can't find what you're looking for? Contact our support team for more information.
See the Latest Listings by Cities
1500+ home for sale in Ontario

Looking for Your Perfect Home?
Let us help you find the perfect home that matches your lifestyle
