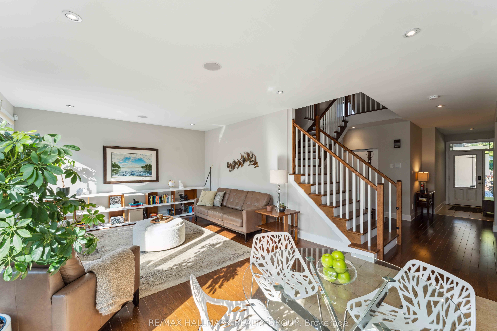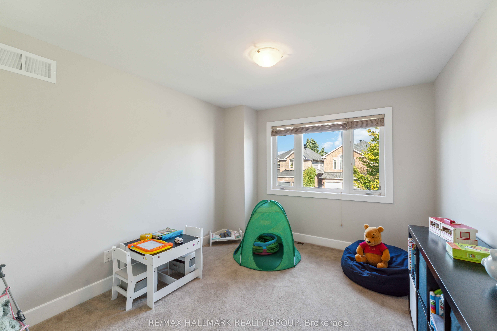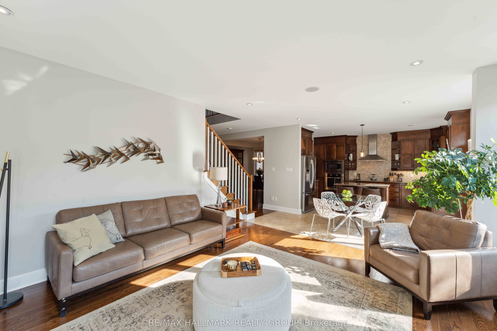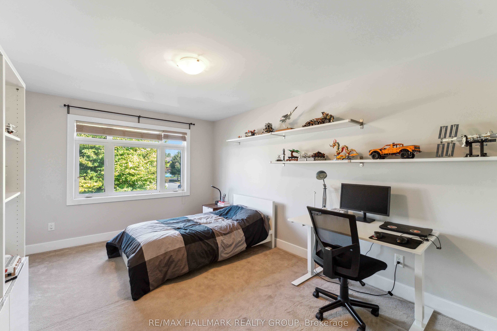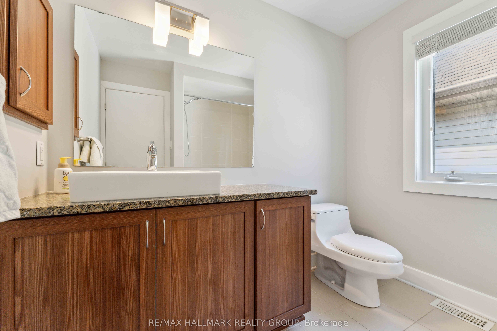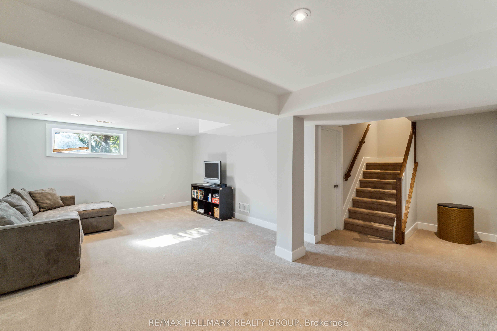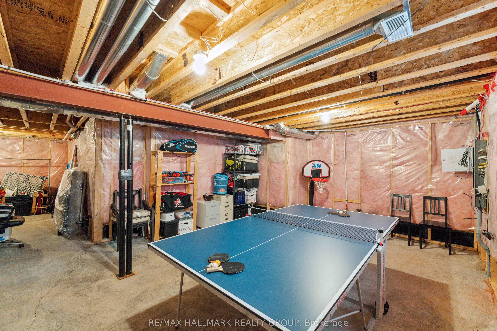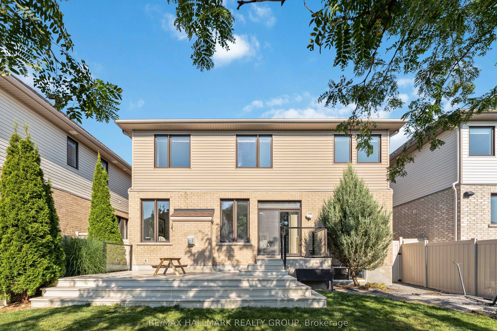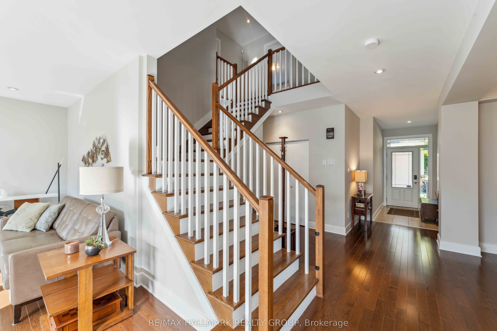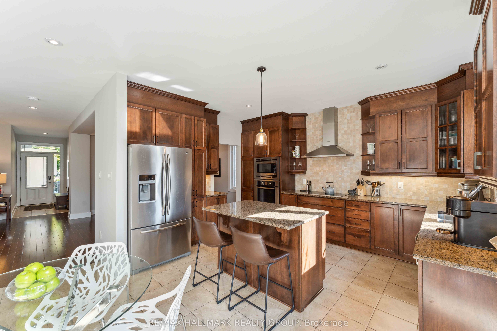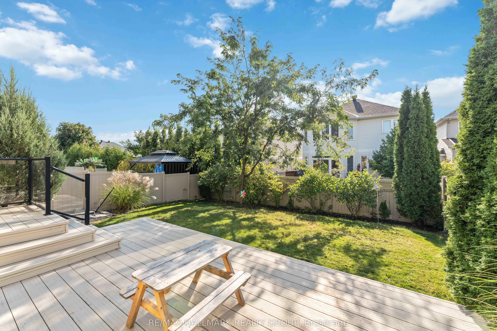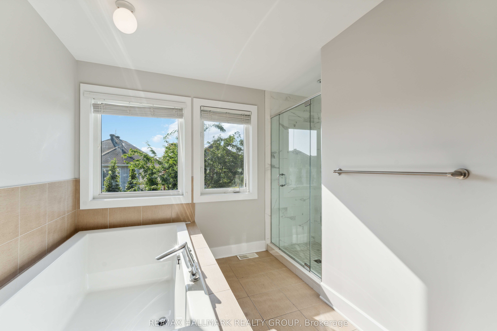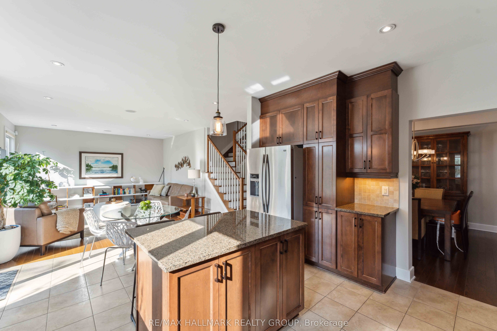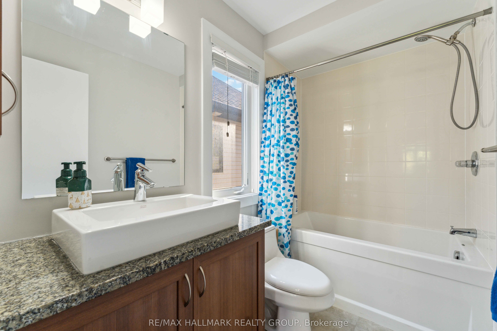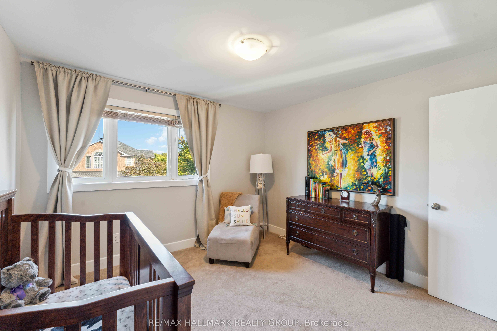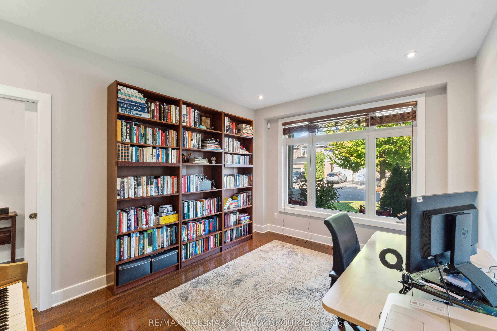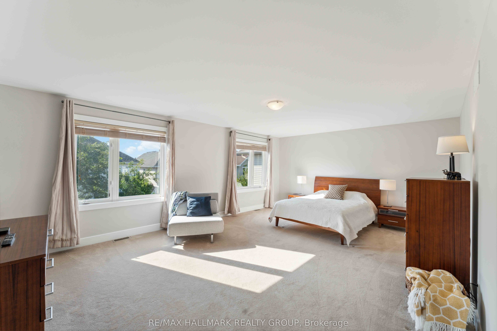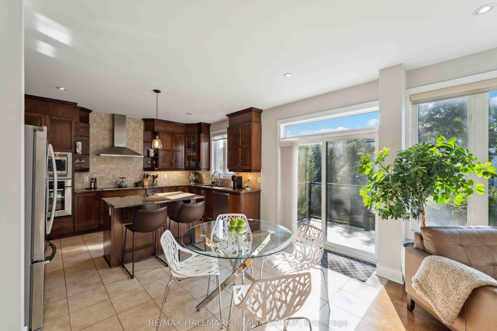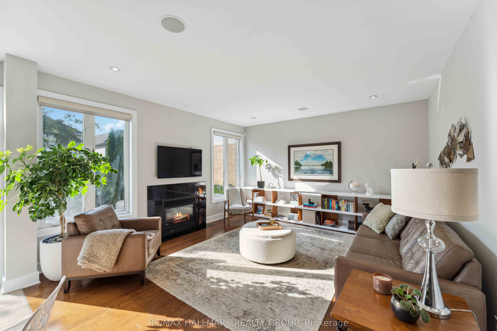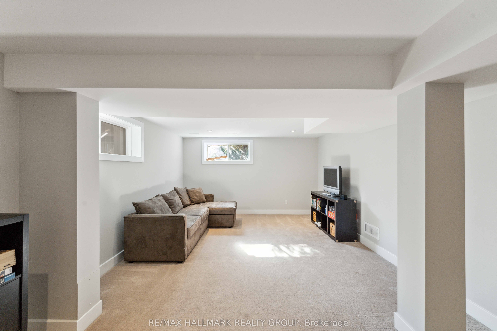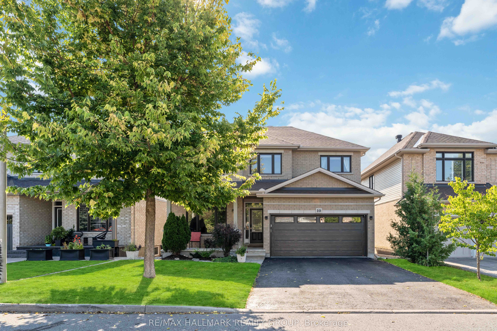
$1,325,000
Est. Payment
$5,061/mo*
*Based on 20% down, 4% interest, 30-year term
Detached•MLS #X12069696•Sold
Room Details
| Room | Features | Level |
|---|---|---|
Living Room 4.97 × 4.51 m | Main | |
Dining Room 3.69 × 3.08 m | Main | |
Kitchen 4.54 × 2.84 m | Main | |
Primary Bedroom 6.55 × 4.67 m | Second | |
Bedroom 4.87 × 3.32 m | Second | |
Bedroom 3.53 × 3 m | Second |
Client Remarks
Welcome to 10 Grenwich Circle. This stunning 4 bedroom Armani model is one of the most sought after floorplans, and is situated on the most desirable street in Central Park! It offers modern architecture, stunning curb appeal, and many upgrades only found in Signature series models. Features include hardwood flooring, open concept kitchen with maple cabinetry and granite countertops, living room is bright with large windows and a gas fireplace, 9 foot ceilings on the main level, a huge primary bedroom with modern ensuite and two walk-in closets, large secondary bedroom with walk-in closet and ensuite bathroom, and 2 additional bedrooms and 3rd bathroom on the 2nd level. It also features a main level office/den, two car garage with inside access to mud-room, finished rec-room in basement, rough-in for 5th bathroom, and much more Make this great home yours today!
About This Property
10 Grenwich Circle, Carlington Central Park, K2C 4C6
Home Overview
Basic Information
Walk around the neighborhood
10 Grenwich Circle, Carlington Central Park, K2C 4C6
Shally Shi
Sales Representative, Dolphin Realty Inc
English, Mandarin
Residential ResaleProperty ManagementPre Construction
Mortgage Information
Estimated Payment
$0 Principal and Interest
 Walk Score for 10 Grenwich Circle
Walk Score for 10 Grenwich Circle

Book a Showing
Tour this home with Shally
Frequently Asked Questions
Can't find what you're looking for? Contact our support team for more information.
See the Latest Listings by Cities
1500+ home for sale in Ontario

Looking for Your Perfect Home?
Let us help you find the perfect home that matches your lifestyle
