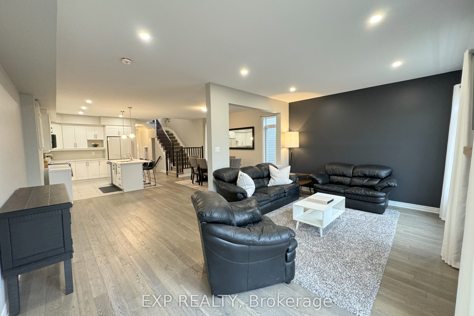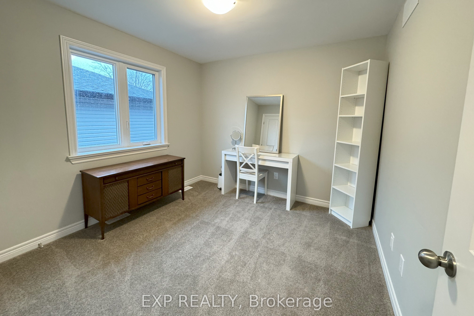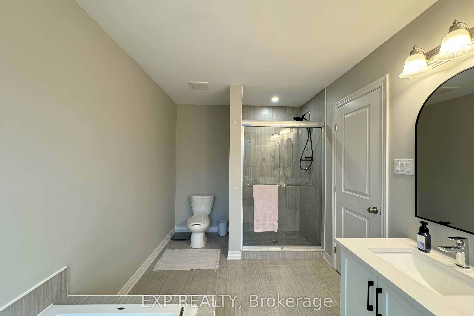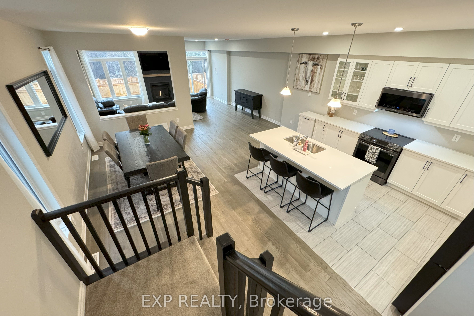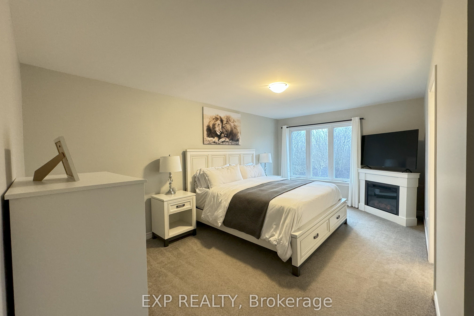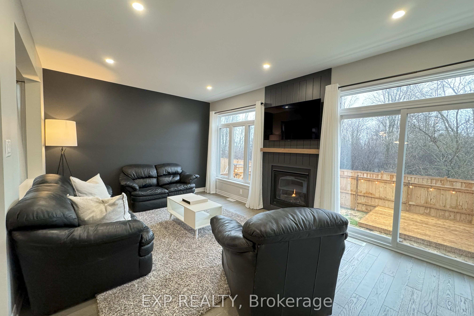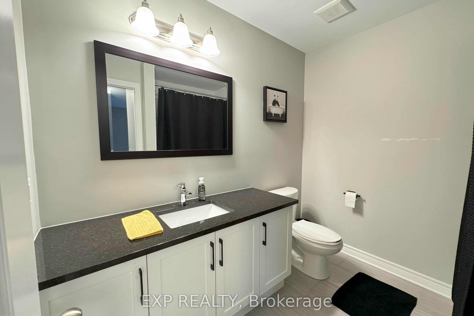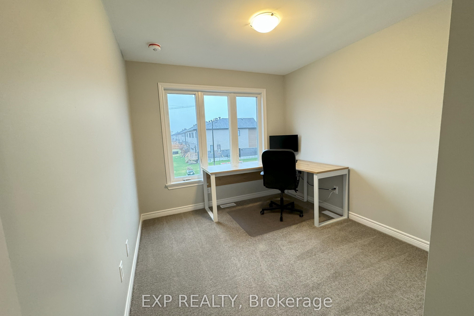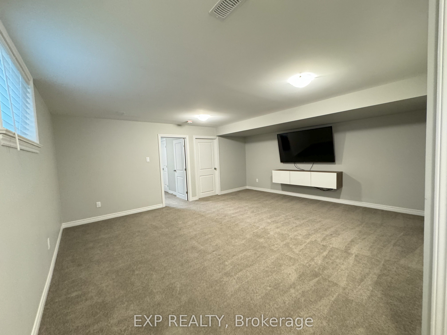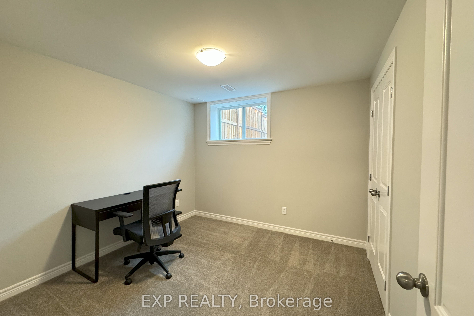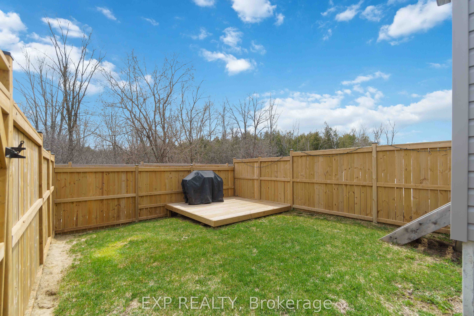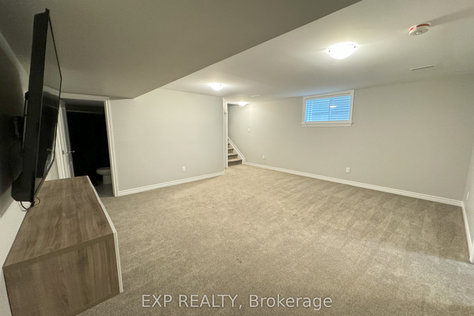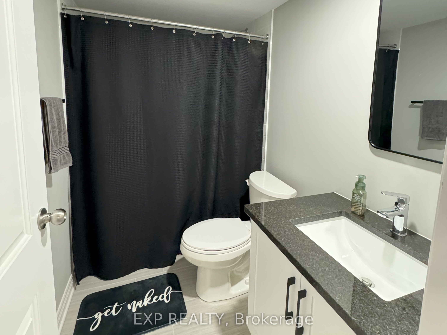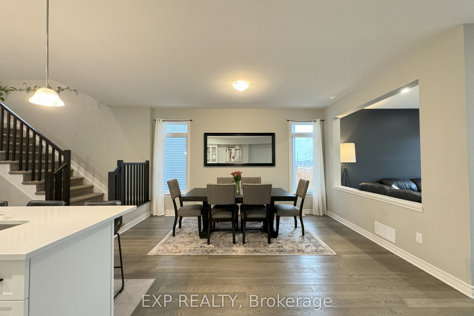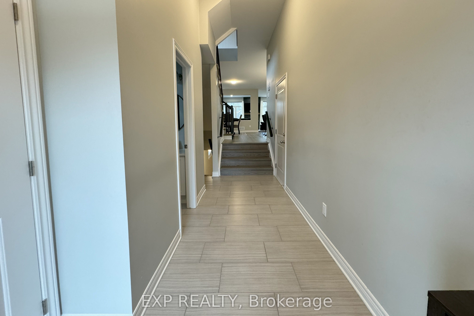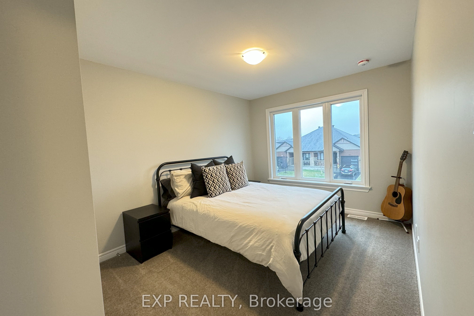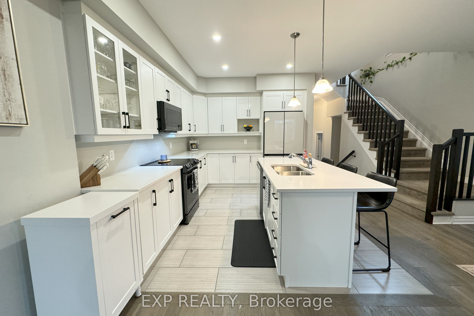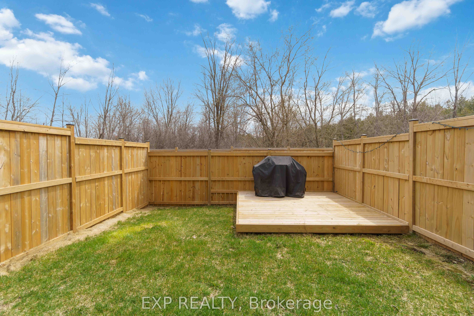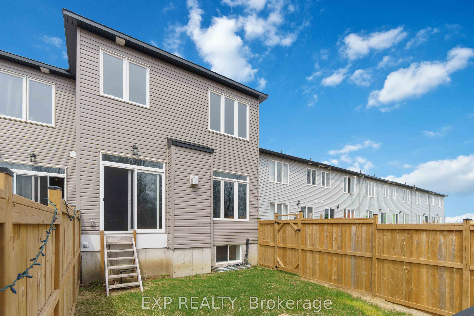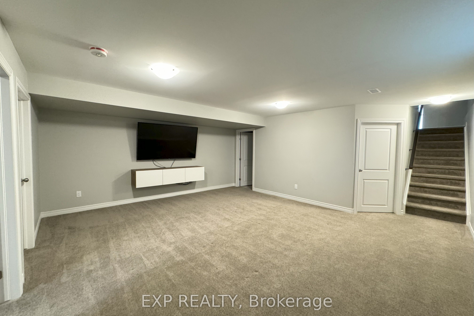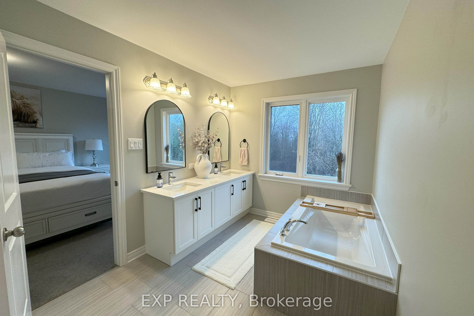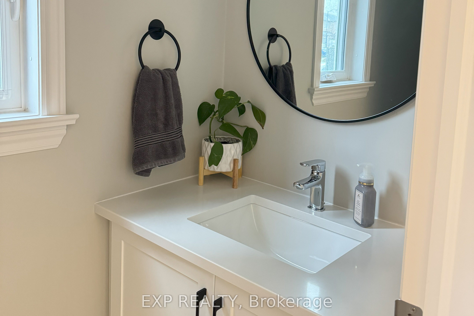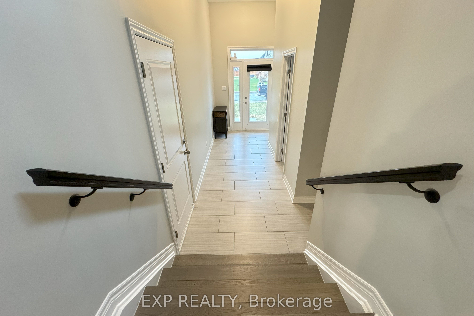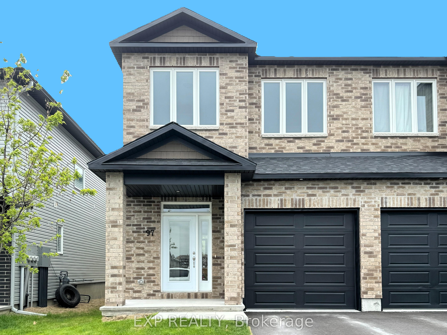
$658,900
Est. Payment
$2,517/mo*
*Based on 20% down, 4% interest, 30-year term
Listed by EXP REALTY
Att/Row/Townhouse•MLS #X12109502•Price Change
Room Details
| Room | Features | Level |
|---|---|---|
Bedroom 3.048 × 3.048 m | Basement |
Client Remarks
Stunning 5-bedroom, 3.5-bathroom home in the heart of Carleton Place, offering spacious and versatile living. This beautifully maintained property features a fully finished basement complete with a bedroom and full bathroom perfect for guests or in-laws. The open concept main floor is bright and welcoming, with hardwood flooring, a cozy gas fireplace in the living room, and a modern kitchen showcasing quartz countertops, a central island with space for seating, and high-end appliances including a fridge, stove, microwave, dishwasher, washer, and dryer. Upstairs, the primary suite offers two walk-in closets and an ensuite with a soaker tub and separate shower. Four additional bedrooms provide plenty of space for a growing family. Enjoy the fully fenced backyard with a ground-level deck ideal for relaxing or entertaining. All of this in a great neighbourhood close to parks, schools, and shopping everything you need is just around the corner.
About This Property
97 Mcphail Road, Carleton Place, K7C 0P6
Home Overview
Basic Information
Walk around the neighborhood
97 Mcphail Road, Carleton Place, K7C 0P6
Shally Shi
Sales Representative, Dolphin Realty Inc
English, Mandarin
Residential ResaleProperty ManagementPre Construction
Mortgage Information
Estimated Payment
$0 Principal and Interest
 Walk Score for 97 Mcphail Road
Walk Score for 97 Mcphail Road

Book a Showing
Tour this home with Shally
Frequently Asked Questions
Can't find what you're looking for? Contact our support team for more information.
See the Latest Listings by Cities
1500+ home for sale in Ontario

Looking for Your Perfect Home?
Let us help you find the perfect home that matches your lifestyle
