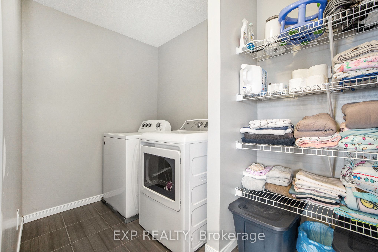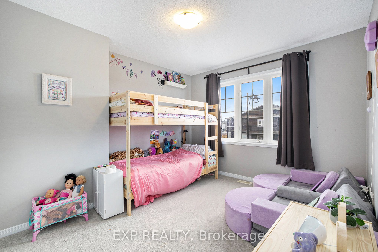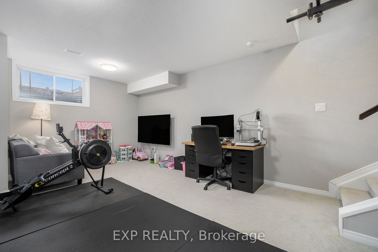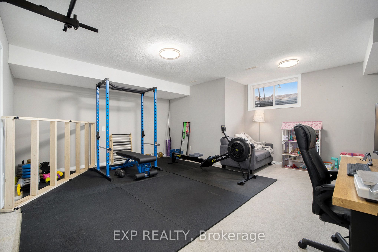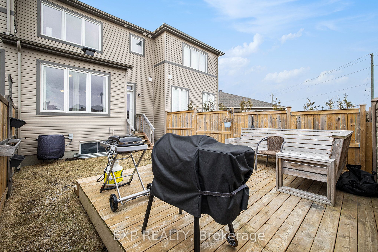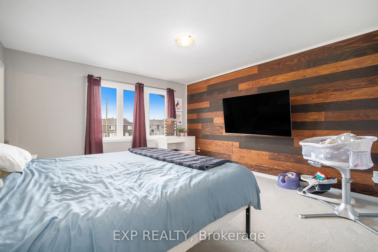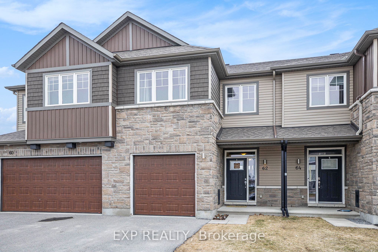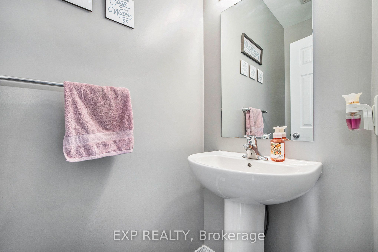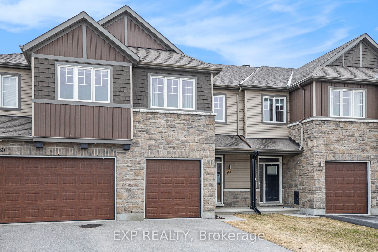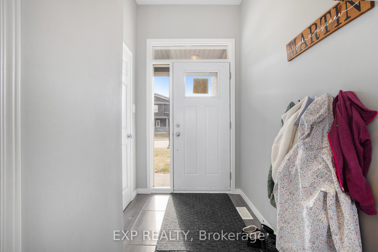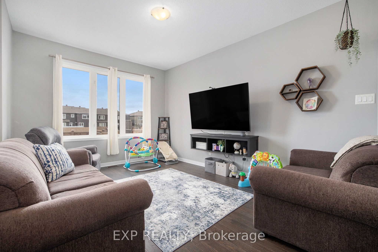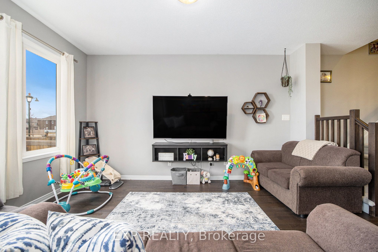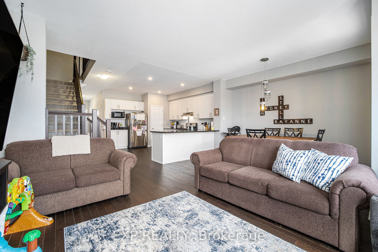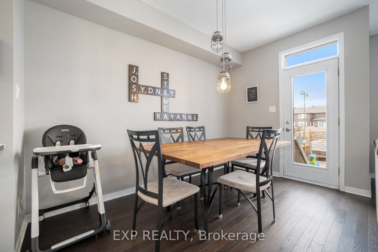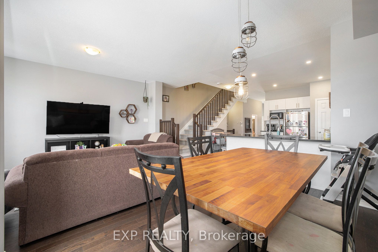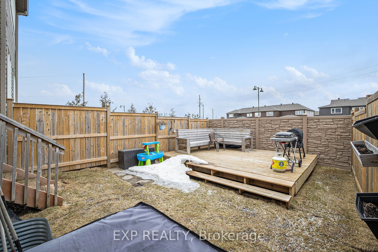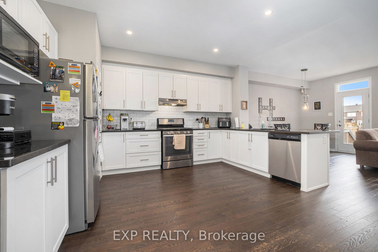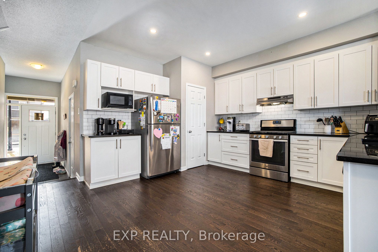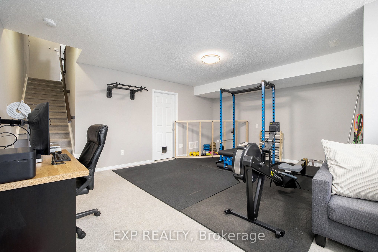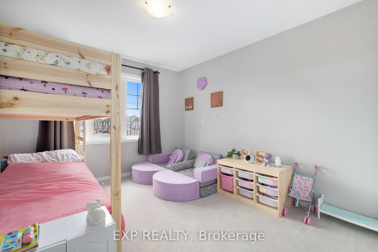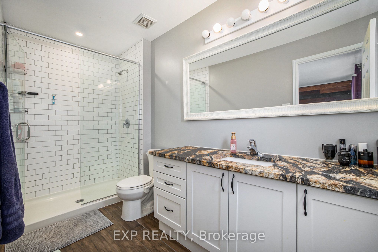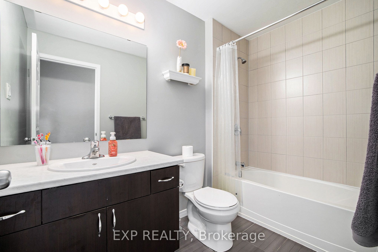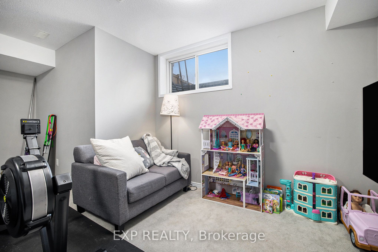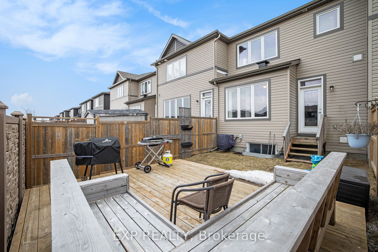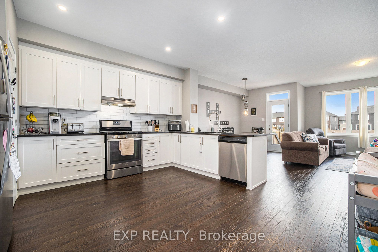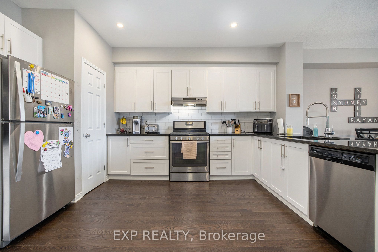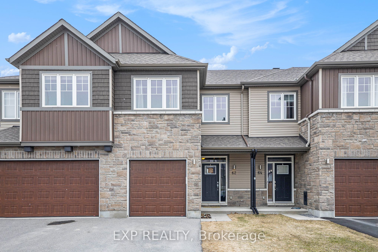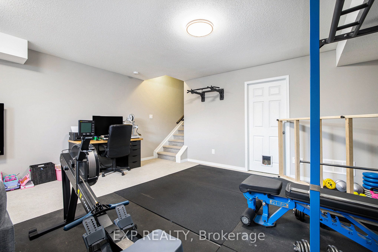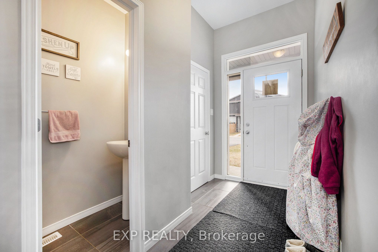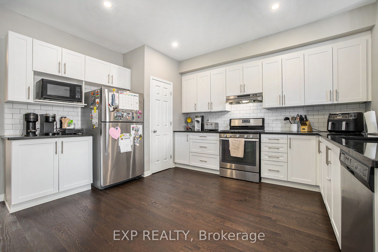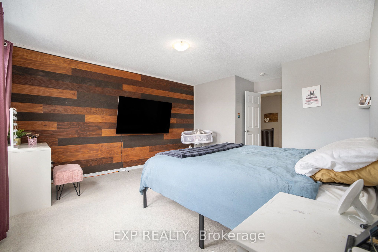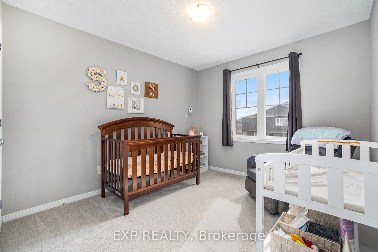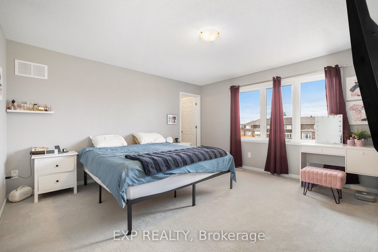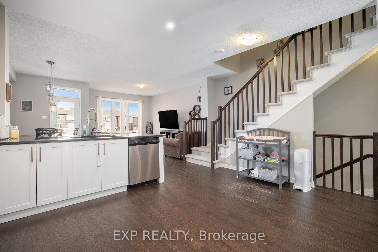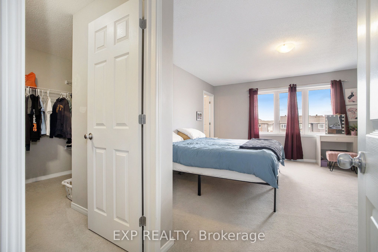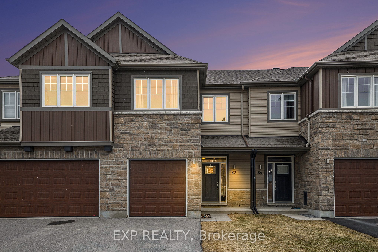
$604,900
Est. Payment
$2,310/mo*
*Based on 20% down, 4% interest, 30-year term
Listed by EXP REALTY
Att/Row/Townhouse•MLS #X12053366•Price Change
Price comparison with similar homes in Carleton Place
Compared to 10 similar homes
3.8% Higher↑
Market Avg. of (10 similar homes)
$582,670
Note * Price comparison is based on the similar properties listed in the area and may not be accurate. Consult licences real estate agent for accurate comparison
Room Details
| Room | Features | Level |
|---|---|---|
Kitchen 4.94 × 4.58 m | Granite CountersUndermount SinkPantry | Main |
Dining Room 3.42 × 2.46 m | W/O To PatioHardwood FloorOpen Concept | Main |
Living Room 4.73 × 3.42 m | Overlooks BackyardCombined w/DiningHardwood Floor | Main |
Bedroom 5.5 × 3.96 m | 3 Pc EnsuiteWalk-In Closet(s) | Second |
Bedroom 2 4.48 × 3.39 m | Second | |
Bedroom 3 3.85 × 2.84 m | Second |
Client Remarks
Welcome to 62 Riddell Street, a stunning two-story townhome nestled in the charming neighborhood of Miller's Crossing. This delightful home is more than just a place to live; it's where memories are made and dreams take flight. Boasting approx. 1,900 square feet of beautifully designed space, this residence offers everything you could wish for and more. As you step inside, be prepared to be wowed by the impressive nine-foot ceilings that create an airy and open feel throughout the main level. The rich hardwood flooring invites you in, setting a warm and welcoming tone for your new life here. The heart of the home is the open-concept kitchen, dining, and living area, perfect for entertaining or simply enjoying quiet moments. Picture yourself whipping up culinary delights in the modern kitchen, featuring elegant granite countertops and top-of-the-line stainless steel appliances. This space flows effortlessly into the living area, where natural light pours in, making it the ideal spot for relaxing or hosting friends. Venture upstairs to discover three spacious bedrooms, each designed with comfort in mind. The master suite stands out with its serene ambiance, offering a retreat after a long day. The additional bedrooms provide ample space for guests, hobbies, or whatever your heart desires. With two and a half bathrooms, don't worry about waiting in line during the busy morning rush. The finished basement is a hidden gem, providing flexibility for a home office, play area, or cozy movie nights. Imagine curling up with a book or enjoying a game night in this versatile space, which adds even more livable area to your home. Close to shopping and Hwy 7 for an easy commute to the city.
About This Property
62 Riddell Street, Carleton Place, K7C 0J8
Home Overview
Basic Information
Walk around the neighborhood
62 Riddell Street, Carleton Place, K7C 0J8
Shally Shi
Sales Representative, Dolphin Realty Inc
English, Mandarin
Residential ResaleProperty ManagementPre Construction
Mortgage Information
Estimated Payment
$0 Principal and Interest
 Walk Score for 62 Riddell Street
Walk Score for 62 Riddell Street

Book a Showing
Tour this home with Shally
Frequently Asked Questions
Can't find what you're looking for? Contact our support team for more information.
See the Latest Listings by Cities
1500+ home for sale in Ontario

Looking for Your Perfect Home?
Let us help you find the perfect home that matches your lifestyle
