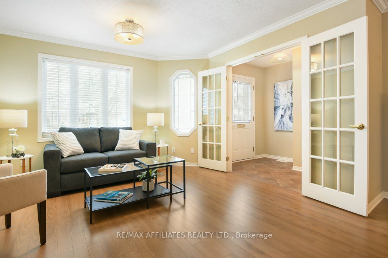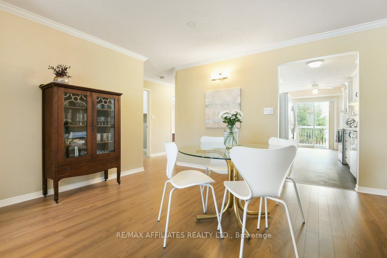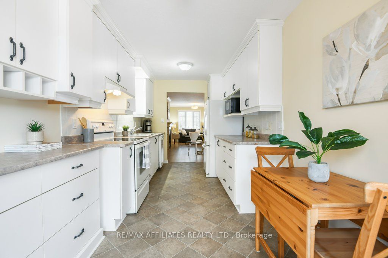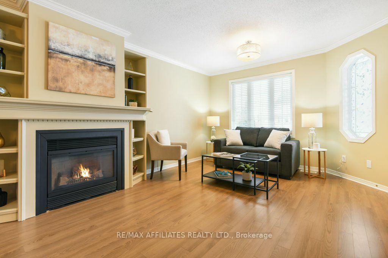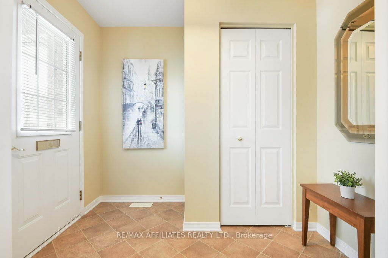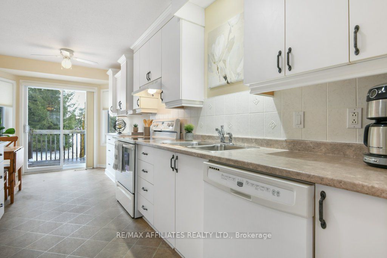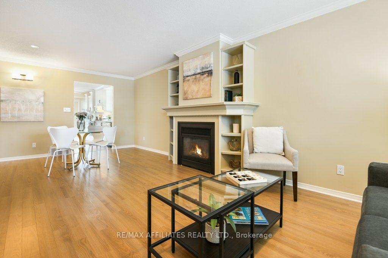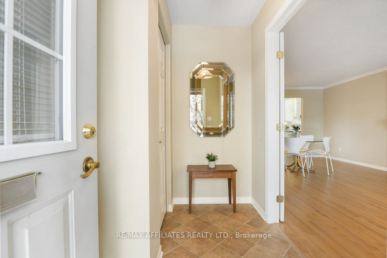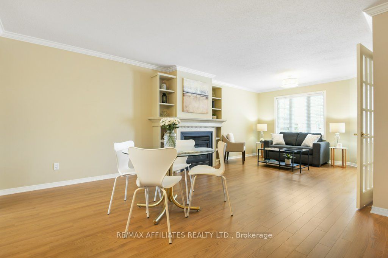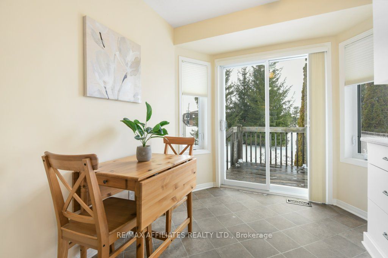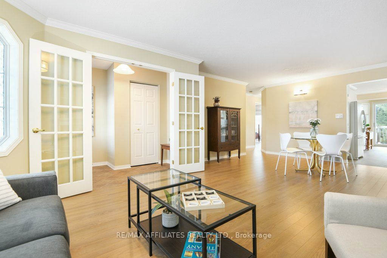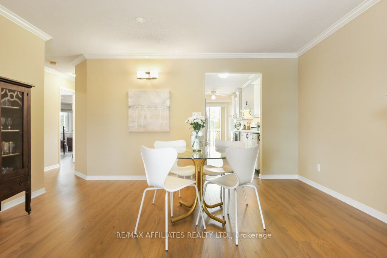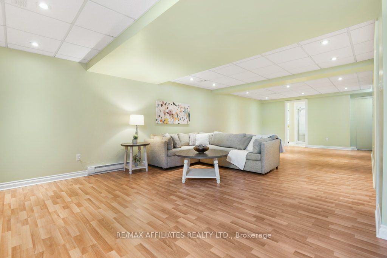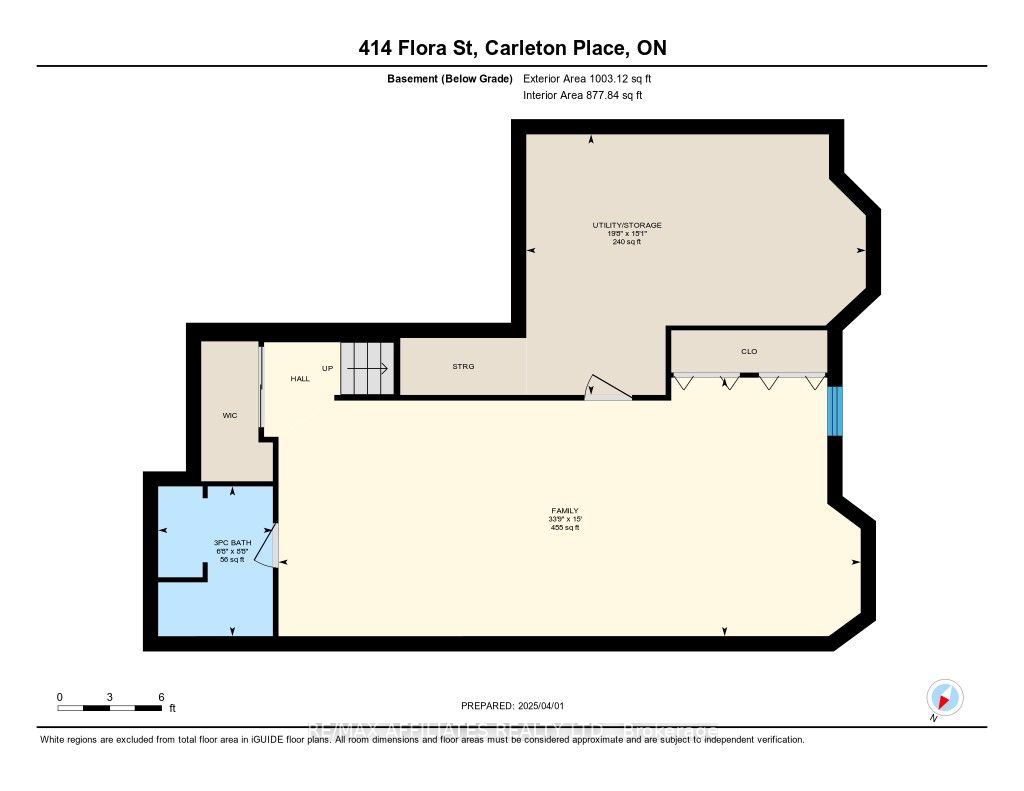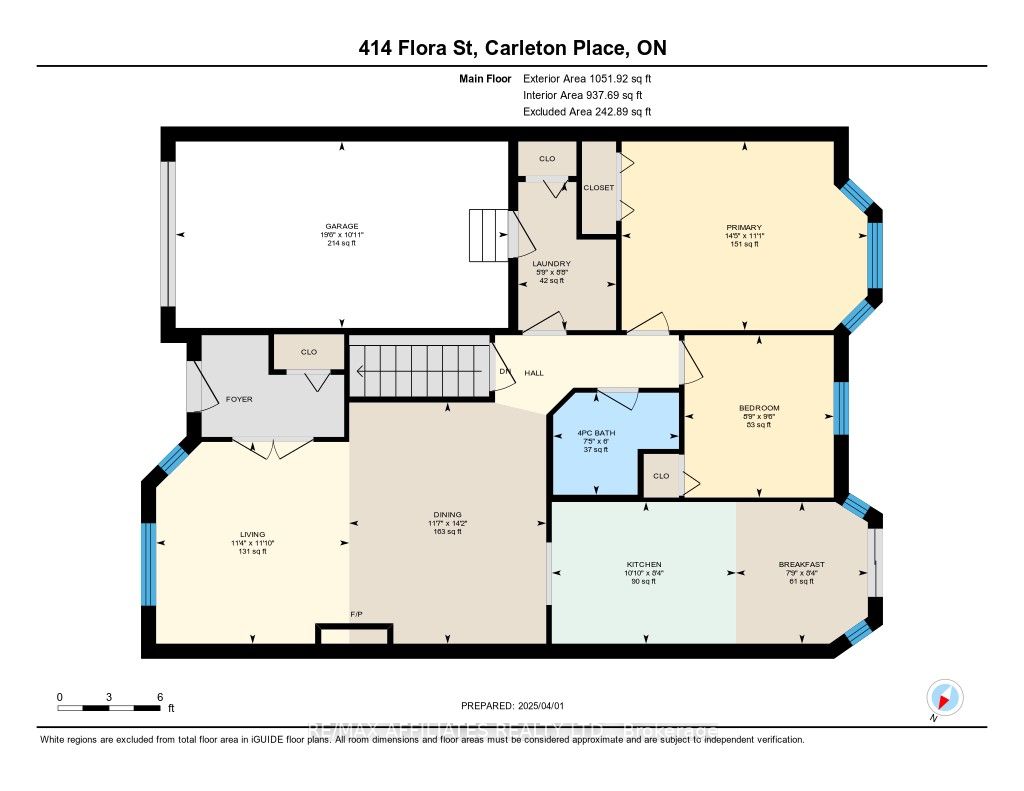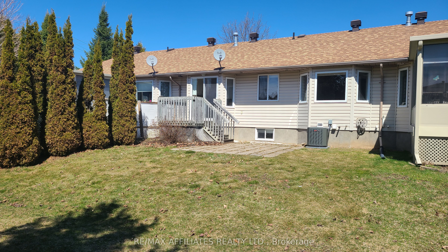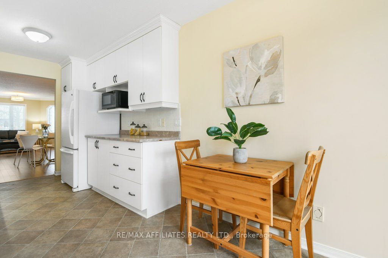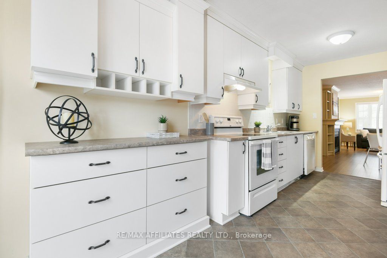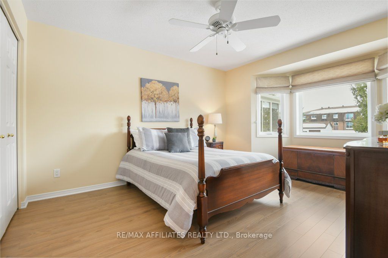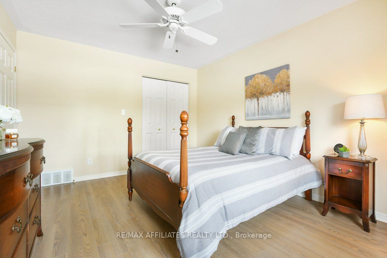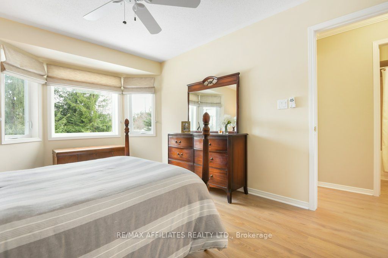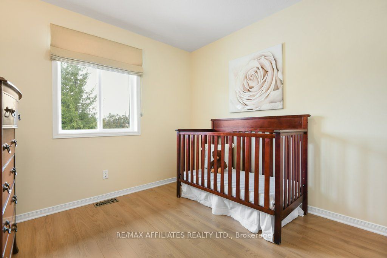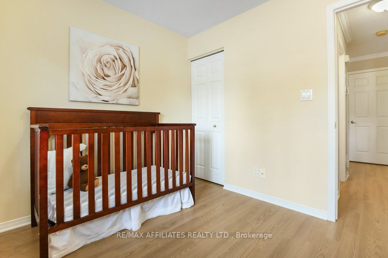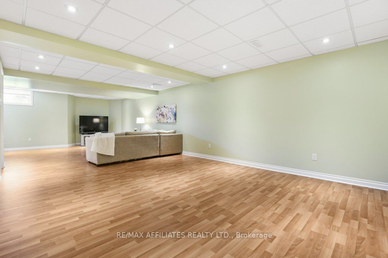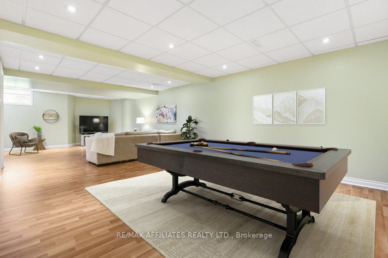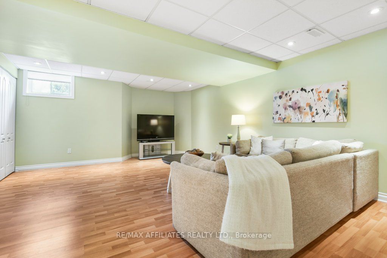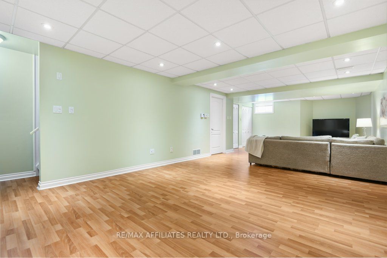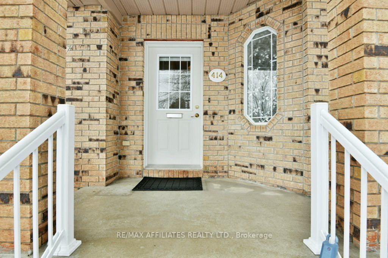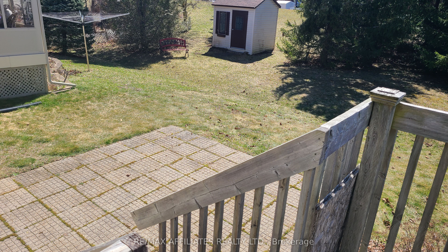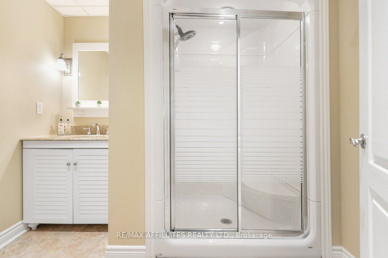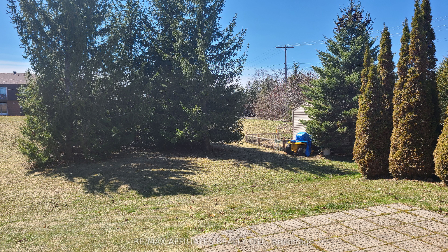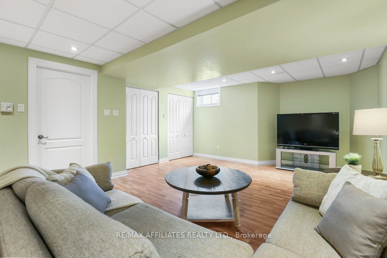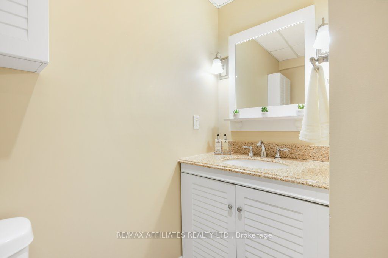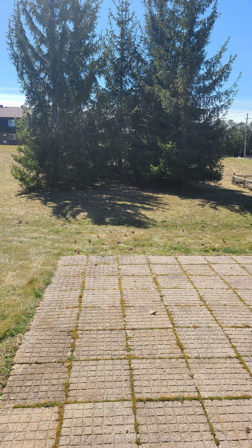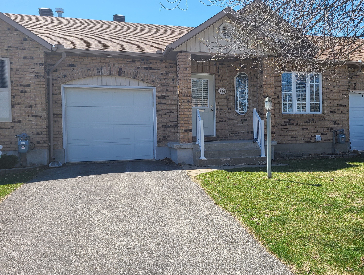
$550,000
Est. Payment
$2,101/mo*
*Based on 20% down, 4% interest, 30-year term
Listed by RE/MAX AFFILIATES REALTY LTD.
Att/Row/Townhouse•MLS #X12054540•Terminated
Price comparison with similar homes in Carleton Place
Compared to 2 similar homes
-2.0% Lower↓
Market Avg. of (2 similar homes)
$561,500
Note * Price comparison is based on the similar properties listed in the area and may not be accurate. Consult licences real estate agent for accurate comparison
Room Details
| Room | Features | Level |
|---|---|---|
Living Room 3.5814 × 3.429 m | Gas FireplaceCombined w/Dining | Main |
Dining Room 3.5052 × 4.2926 m | Combined w/Living | Main |
Kitchen 5.6642 × 2.4892 m | Sliding DoorsEat-in KitchenGalley Kitchen | Main |
Primary Bedroom 4.3942 × 3.3528 m | Closet | Main |
Bedroom 2.8956 × 2.6416 m | Closet | Main |
Client Remarks
This move-in ready 2-bedroom, 2-bathroom bungalow townhome in the heart of Carleton Place offers a prime location and functional layout . The open-concept living and dining area is warm and inviting, with a gas fireplace serving as the central focal point. The galley-style kitchen includes a bright eat-in area and patio doors leading to the backyard, creating an ideal space for both everyday meals and entertaining. A main-floor laundry area, conveniently located in the mudroom, offers direct access to the single-car garage, while the paved driveway provides additional parking for two vehicles. The lower level expands the living space with a large family room, ample storage, and an additional 3-piece bathroom. Situated within walking distance of schools, parks, and downtown Carleton Place, this home provides easy access to local shops, restaurants, and community amenities. With a great location and a well-designed layout, this townhome is move-in ready schedule your private viewing today.
About This Property
414 Flora Street, Carleton Place, K7C 3M9
Home Overview
Basic Information
Walk around the neighborhood
414 Flora Street, Carleton Place, K7C 3M9
Shally Shi
Sales Representative, Dolphin Realty Inc
English, Mandarin
Residential ResaleProperty ManagementPre Construction
Mortgage Information
Estimated Payment
$0 Principal and Interest
 Walk Score for 414 Flora Street
Walk Score for 414 Flora Street

Book a Showing
Tour this home with Shally
Frequently Asked Questions
Can't find what you're looking for? Contact our support team for more information.
See the Latest Listings by Cities
1500+ home for sale in Ontario

Looking for Your Perfect Home?
Let us help you find the perfect home that matches your lifestyle
