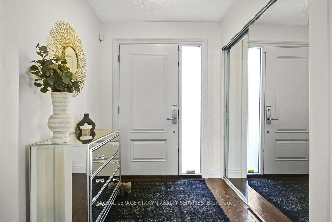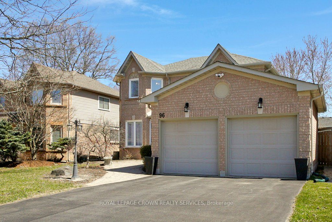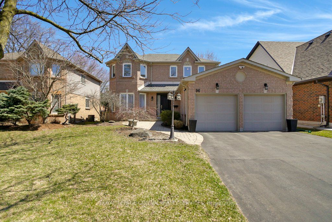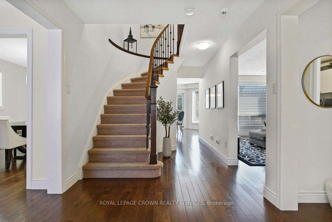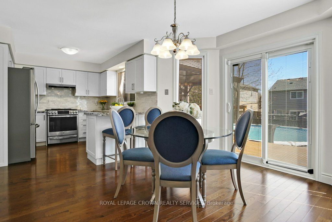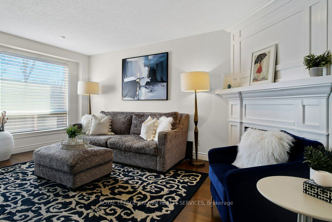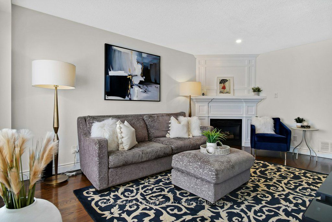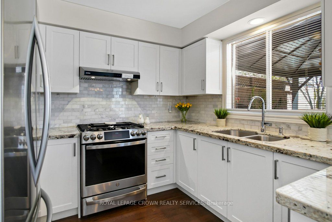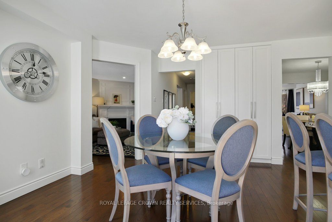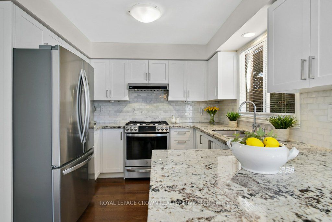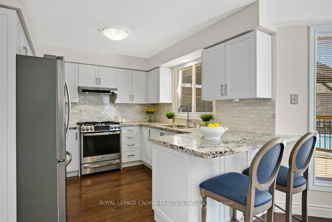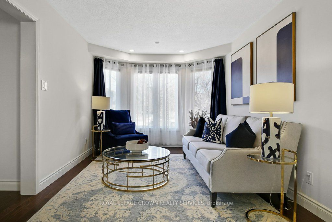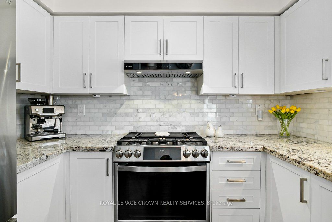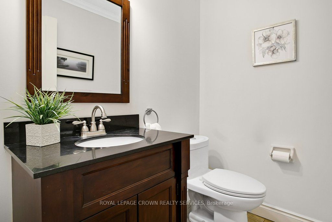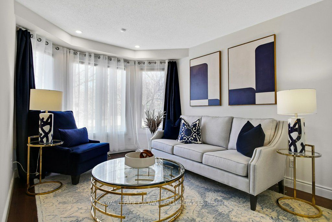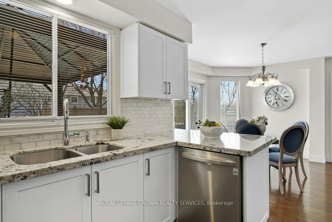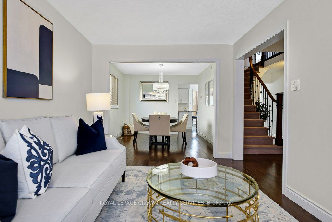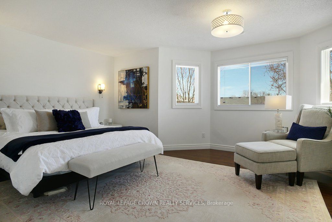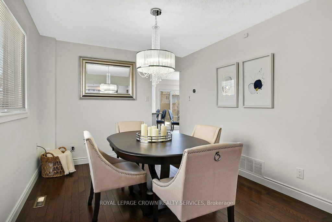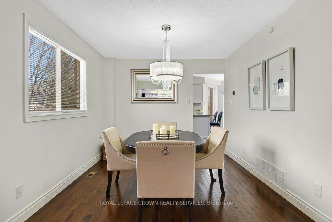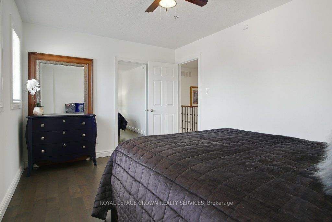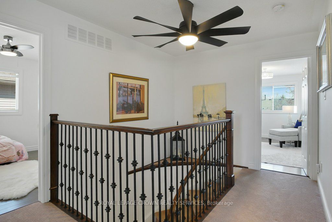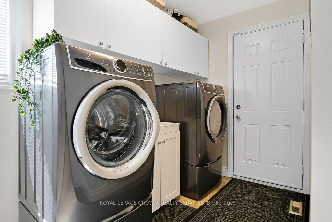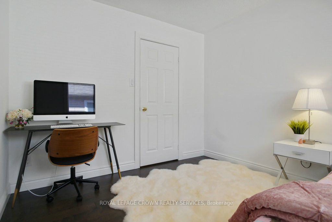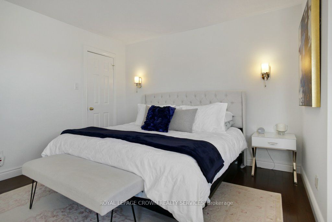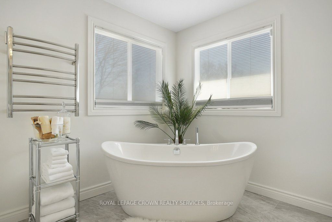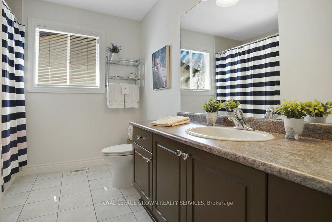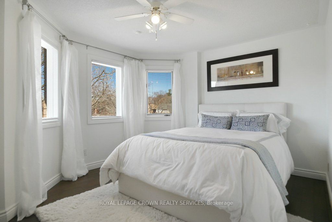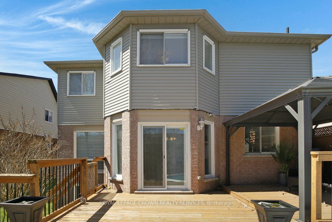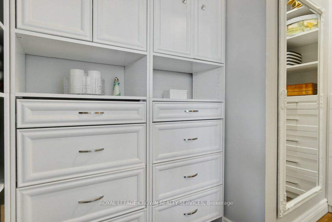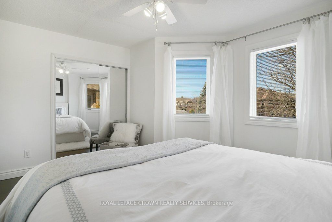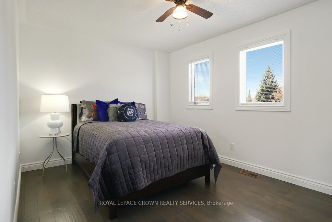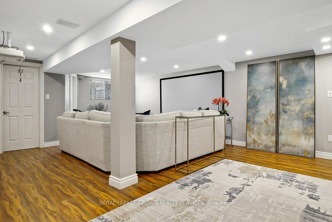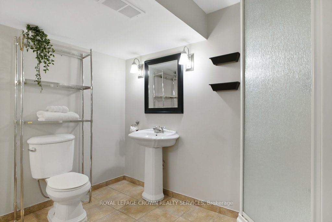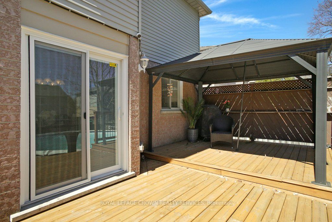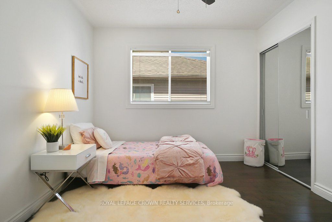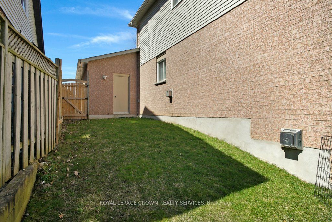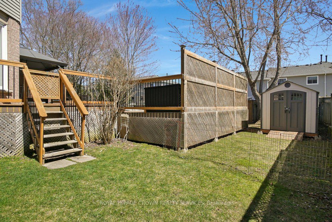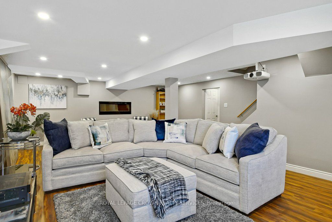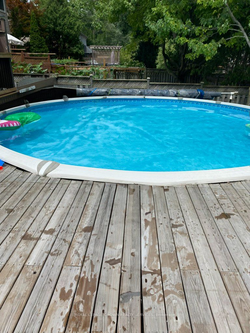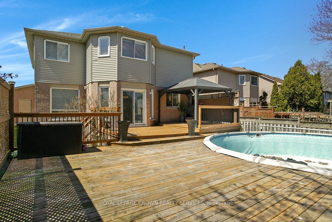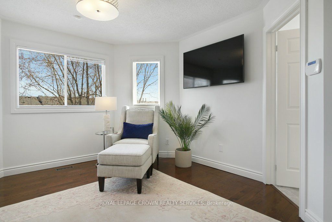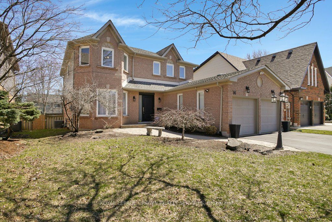
$1,125,000
Est. Payment
$4,297/mo*
*Based on 20% down, 4% interest, 30-year term
Listed by ROYAL LEPAGE CROWN REALTY SERVICES
Detached•MLS #X12097516•New
Price comparison with similar homes in Cambridge
Compared to 18 similar homes
-0.3% Lower↓
Market Avg. of (18 similar homes)
$1,128,071
Note * Price comparison is based on the similar properties listed in the area and may not be accurate. Consult licences real estate agent for accurate comparison
Room Details
| Room | Features | Level |
|---|---|---|
Dining Room 3.66 × 3.07 m | Main | |
Kitchen 3.15 × 2.9 m | Main | |
Living Room 4.72 × 3.07 m | Main | |
Bedroom 2 3.25 × 3.02 m | Second | |
Bedroom 3 4.39 × 3.99 m | Second | |
Bedroom 4 4.34 × 3.07 m | Second |
Client Remarks
Welcome Home! This gorgeous four bedroom, four bathroom home with finished basement has had well over $100K in upgrades over the past 5 years! Upon entering, you will note the attention to detail & the quality of the work that has been completed. The large front foyer has a sweeping updated staircase. The living room & formal dining room have lovely hardwood floors & are a perfect open space for entertaining & the updated eat in kitchen has been refaced, with all new cabinet doors & hardware. A custom pantry with microwave was added as well!. All high end stainless steel appliances were purchased in 2022. A family room with a gas fireplace with custom cabinetry & hardwood floors is also located on this level. The first floor is completed with a main floor laundry with custom cabinets, direct access to the double garage, a powder room and newer sliders to the back yard. Upstairs are four generous sized, carpet free bedrooms. The primary has a great walk in closet with custom shelving & a stunning ensuite with a luxurious stand alone tub, walk in shower & a heated towel rack! The basement is fully finished and has a large rec room, perfect for cozy nights in. The projection tv & surround sound system are included. A beautiful gas Valour stove was installed to enhance the space. The reading nook has an electric fireplace too! There is also a 3 pc bathroom, gym room & ample storage spaces. The attention to detail extends to outside with an above ground, heated pool that has been meticulously maintained & is getting a new liner this spring. Two of the three decks have been replaced & the trees have all been inspected by an arborist. Both the front and back yards have a sprinkler system! This entire home was repainted within the last two years and is located in a beautiful quiet neighbourhood close to great schools, shopping, parks & trails! PLEASE SEE THE EXTENSIVE LIST OF ALL UPDATES ATTACHED TO THIS LISTING!
About This Property
96 Forestview Drive, Cambridge, N1T 1V1
Home Overview
Basic Information
Walk around the neighborhood
96 Forestview Drive, Cambridge, N1T 1V1
Shally Shi
Sales Representative, Dolphin Realty Inc
English, Mandarin
Residential ResaleProperty ManagementPre Construction
Mortgage Information
Estimated Payment
$0 Principal and Interest
 Walk Score for 96 Forestview Drive
Walk Score for 96 Forestview Drive

Book a Showing
Tour this home with Shally
Frequently Asked Questions
Can't find what you're looking for? Contact our support team for more information.
See the Latest Listings by Cities
1500+ home for sale in Ontario

Looking for Your Perfect Home?
Let us help you find the perfect home that matches your lifestyle
