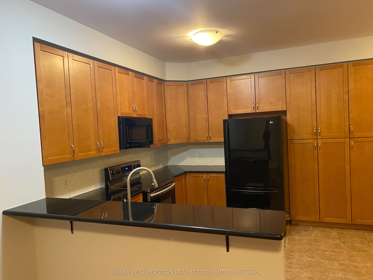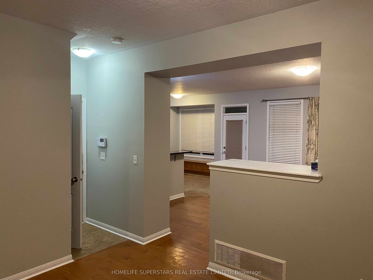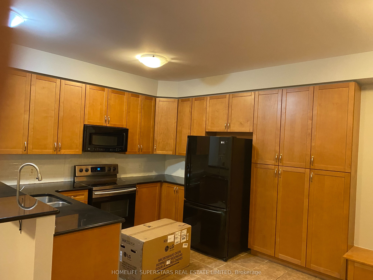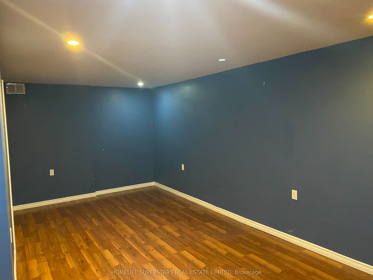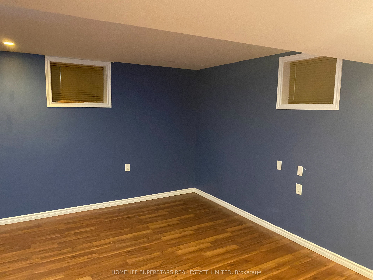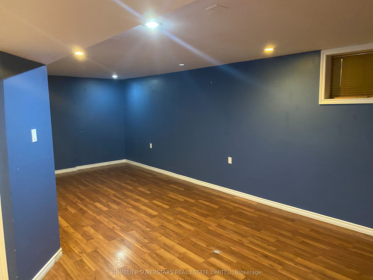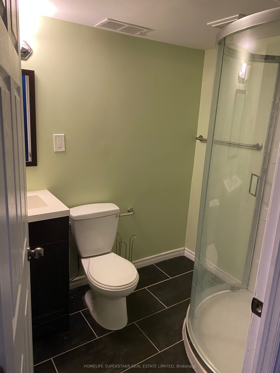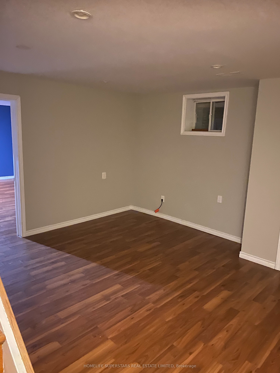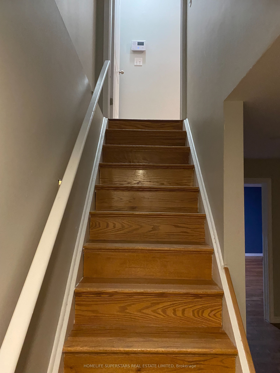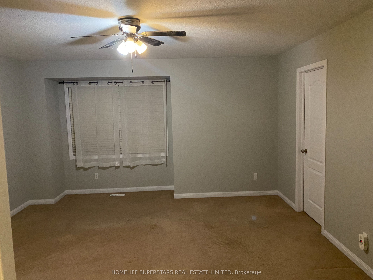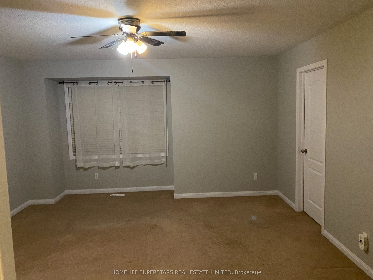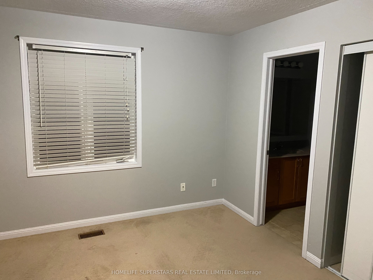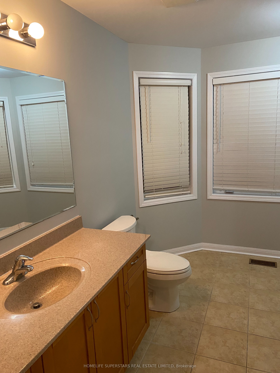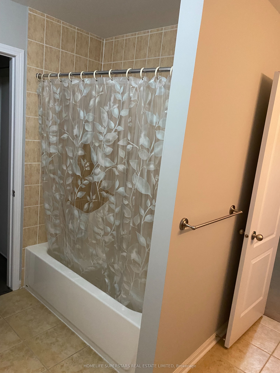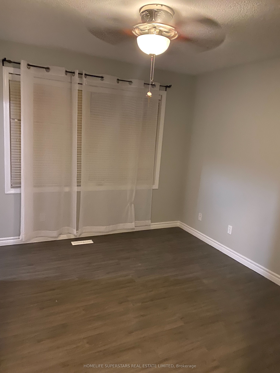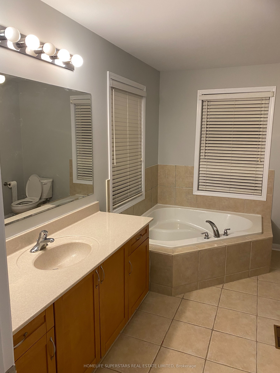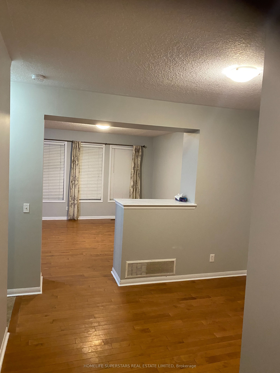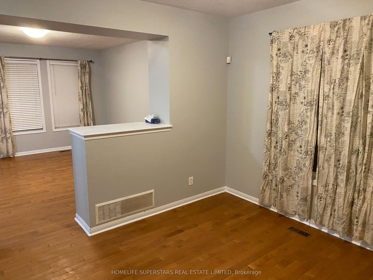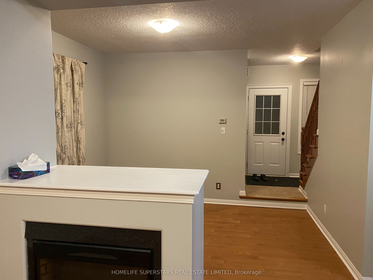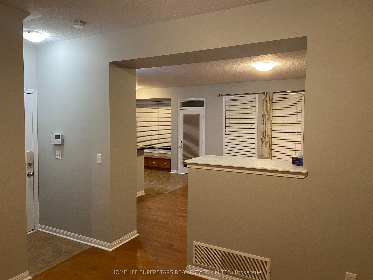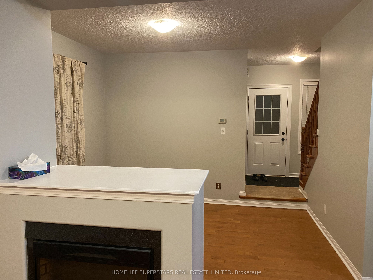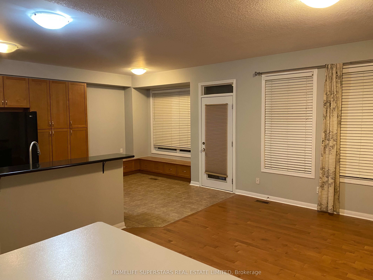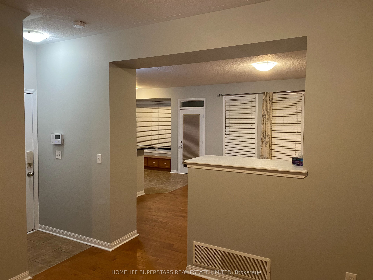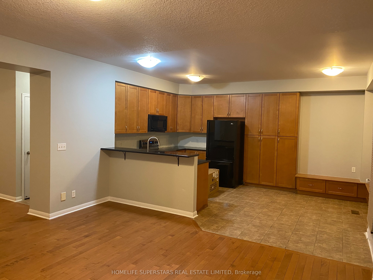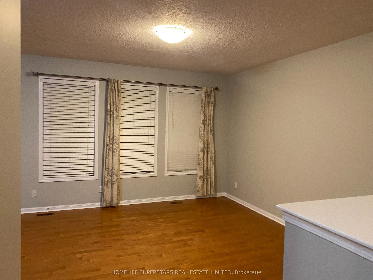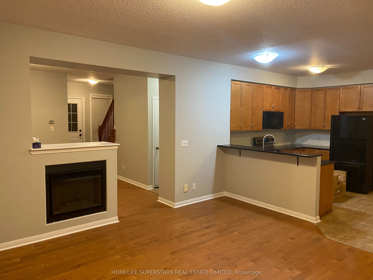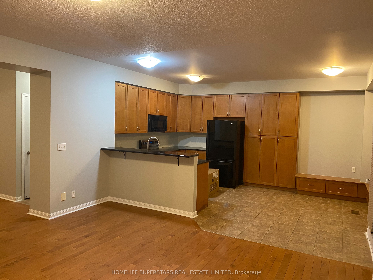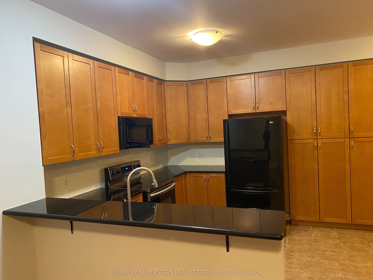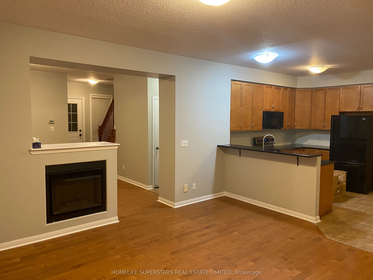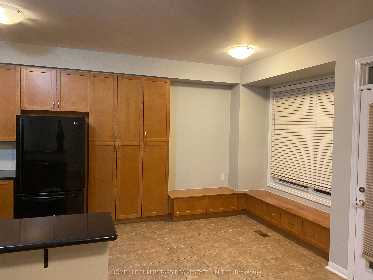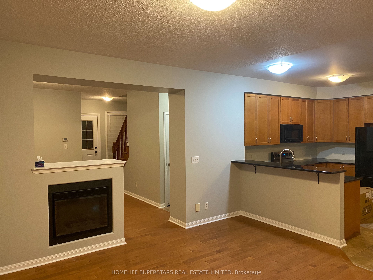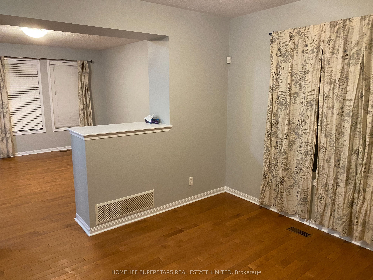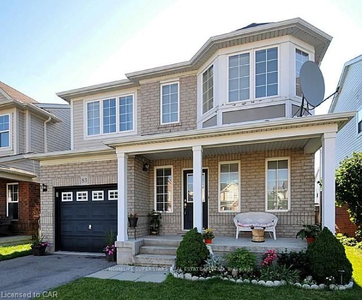
$2,995 /mo
Listed by HOMELIFE SUPERSTARS REAL ESTATE LIMITED
Detached•MLS #X12174802•New
Room Details
| Room | Features | Level |
|---|---|---|
Kitchen 3.77 × 4.87 m | Quartz CounterBreakfast BarPantry | Main |
Living Room 3.41 × 3.06 m | Hardwood FloorFireplace | Main |
Primary Bedroom 4.45 × 4.26 m | Ensuite BathBroadloomCloset | Second |
Bedroom 2 4 × 3.65 m | Semi EnsuiteLaminateCloset | Second |
Bedroom 3 3.2 × 3.84 m | Semi EnsuiteBroadloomCloset | Second |
Bedroom 4 4 × 3.6 m | LaminateWindow | Basement |
Client Remarks
Available July 15th. Bright Detached 3+1 Bdrm, 3.5 Bathrooms With Finished Basement. $2,995/Mth + Utilities Open Concept Main Floor With 9Ft Ceiling That's Great For Entertaining With A Walk-Out To Deck, Gazebo And Fenced Yard. The Kitchen Has A Breakfast Bar, Built-In Microwave And Appliances Are Included. The Hardwood Stairs Lead You To The Second Floor Where You Will Find 3 Decent Sized Bedrooms All Bedrooms Have Attached Bathrooms, And A Convenient 2nd Floor Laundry Room. Minutes To 401, Public Transit, Schools, Plaza. Hot Water Tank: $37.18, Water Softener: $23.99
About This Property
83 Baintree Way, Cambridge, N1T 2J6
Home Overview
Basic Information
Walk around the neighborhood
83 Baintree Way, Cambridge, N1T 2J6
Shally Shi
Sales Representative, Dolphin Realty Inc
English, Mandarin
Residential ResaleProperty ManagementPre Construction
 Walk Score for 83 Baintree Way
Walk Score for 83 Baintree Way

Book a Showing
Tour this home with Shally
Frequently Asked Questions
Can't find what you're looking for? Contact our support team for more information.
See the Latest Listings by Cities
1500+ home for sale in Ontario

Looking for Your Perfect Home?
Let us help you find the perfect home that matches your lifestyle
