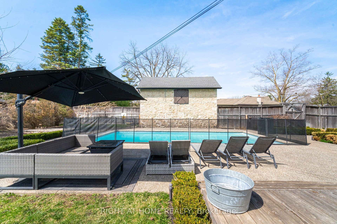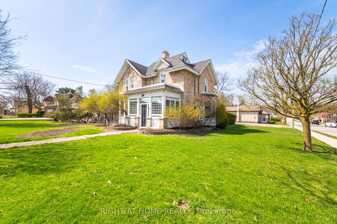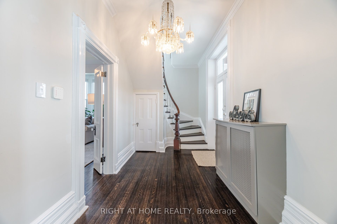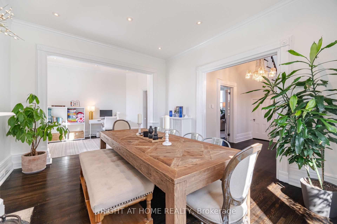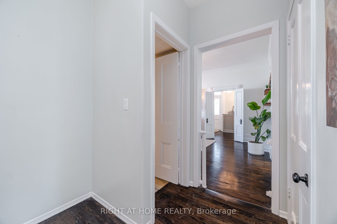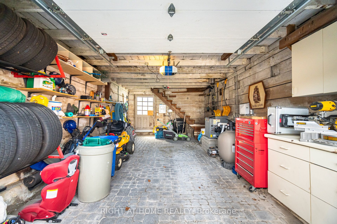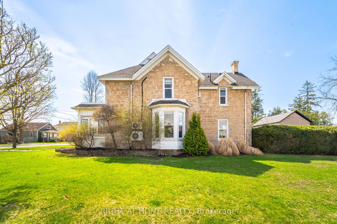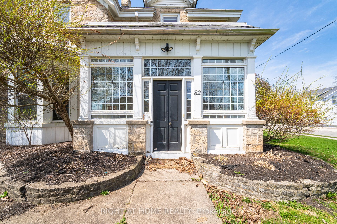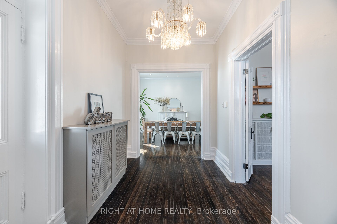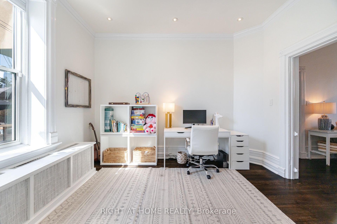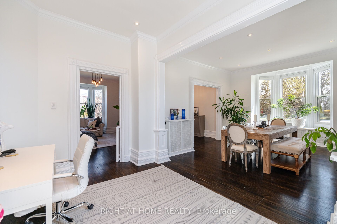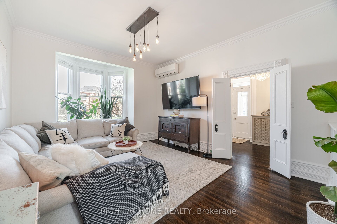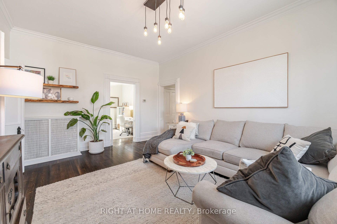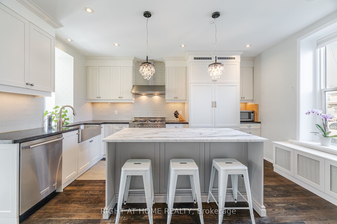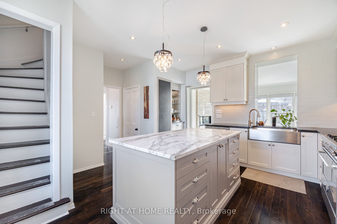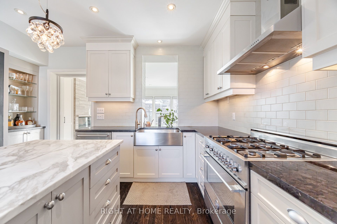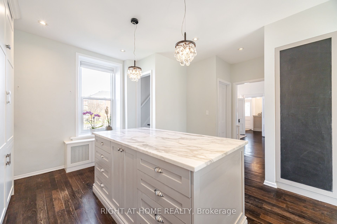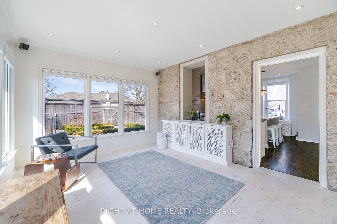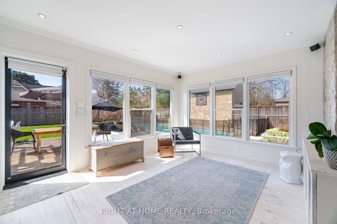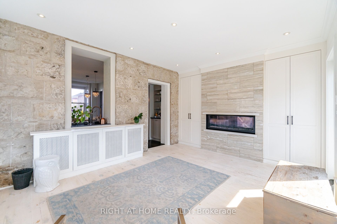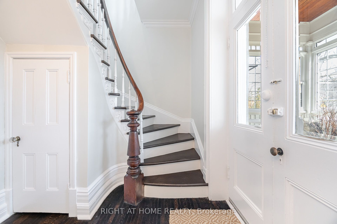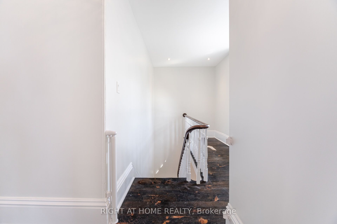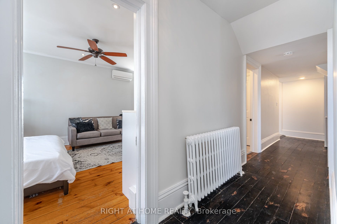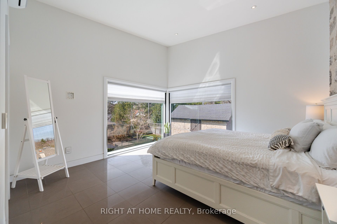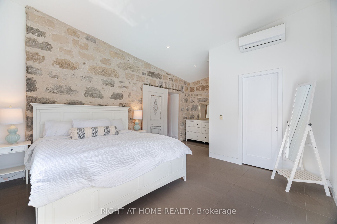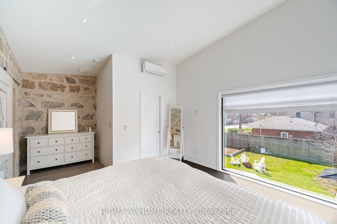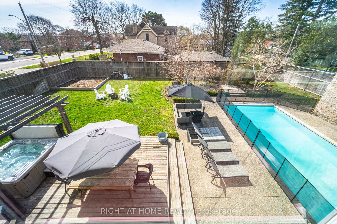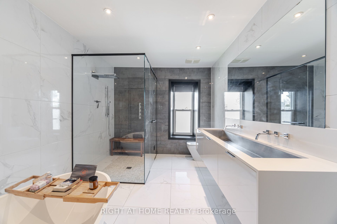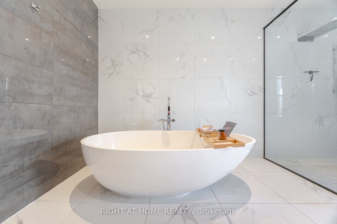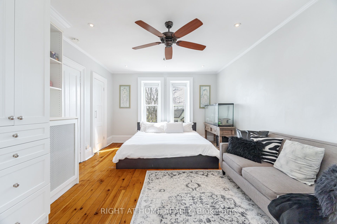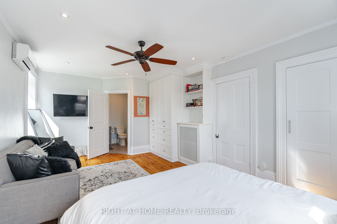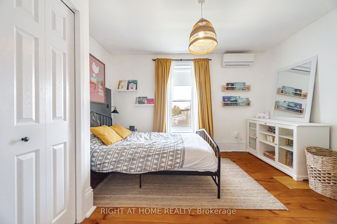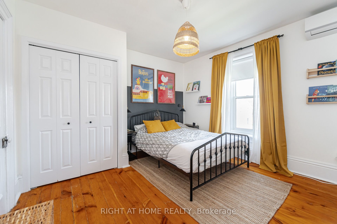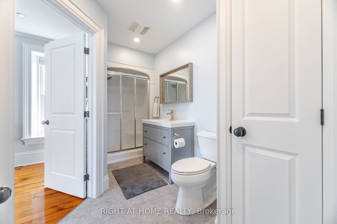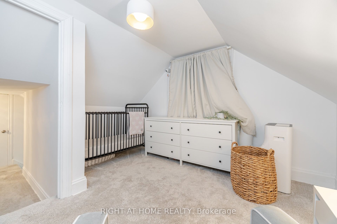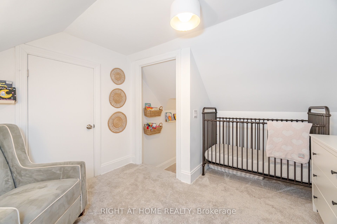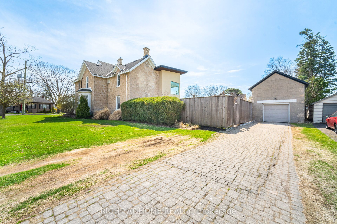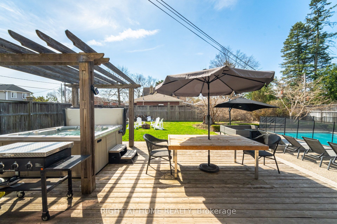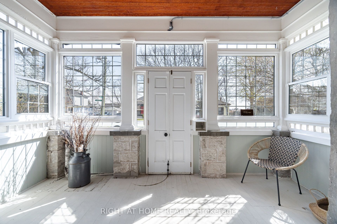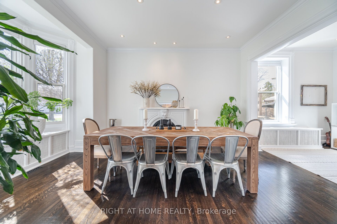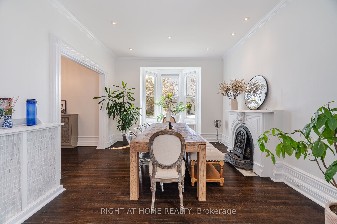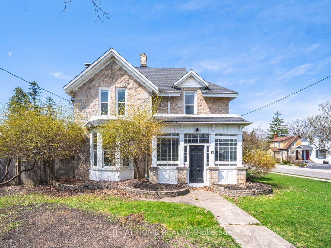
$1,149,900
Est. Payment
$4,392/mo*
*Based on 20% down, 4% interest, 30-year term
Listed by RIGHT AT HOME REALTY
Detached•MLS #X12105937•New
Price comparison with similar homes in Cambridge
Compared to 46 similar homes
17.6% Higher↑
Market Avg. of (46 similar homes)
$977,924
Note * Price comparison is based on the similar properties listed in the area and may not be accurate. Consult licences real estate agent for accurate comparison
Room Details
| Room | Features | Level |
|---|---|---|
Living Room 6.08 × 4.04 m | Bay WindowDouble DoorsHardwood Floor | Main |
Kitchen 4.62 × 5.23 m | Centre IslandStainless Steel ApplPot Lights | Main |
Dining Room 3.81 × 5.31 m | FireplaceBay WindowPot Lights | Main |
Bedroom 3.66 × 4.06 m | Double ClosetHardwood FloorPot Lights | Second |
Bedroom 3.83 × 5.74 m | ClosetHardwood Floor3 Pc Ensuite | Second |
Primary Bedroom 4.2 × 5.75 m | Large WindowWalk-In Closet(s)Pot Lights | Second |
Client Remarks
Discover The Charm Of This Stunning Century Home, Where Classic Character Meets Contemporary Upgrades. With Impressive 11-foot Ceilings And Generous Windows, Natural Light Floods The Space, Highlighting The Beautiful Original Hardwood Floors, Exquisite Trim Work, And Elegant Crown Mouldings. An Inviting Enclosed Porch Welcomes You Into A Warm Foyer That Leads To A Magnificent Dining Area, Featuring An Ornamental Fireplace Adorned With The Original Victorian Mantle And A Spacious Bay Window. This Home Beautifully Blends Timeless Elegance With Modern Comforts, Creating A Perfect Retreat. Extras: 11' Ceilings, Original 14" Baseboards, Original Front Entry/Door, Original Curved Staircase, Updated Cabinetry, Marble Island/Granite Counters, Chef-grade S/S Appliances, Liebherr Fridge, Bertazzoni Range; Alternate Staircase To Upper Level via Kitchen, Reverse Osmosis System, Washer/Dryer On 2nd Floor; Primary Bedroom feat. Exposed Stone, Antique Barn Door, Blackout Automatic Hunter-Douglas Shades, Heated Floors; Ensuite Bathroom: Large Tiles/Heated Floor; Irrigation System, Salt Water Pool (Fenced For Safety), Large Patio w/ Hot Tub, Curb Cut To Allow For Expanded Driveway/Extra Parking. Stones Throw to Gaslight District + Restaurants.
About This Property
82 Glenmorris Street, Cambridge, N1S 2Y7
Home Overview
Basic Information
Walk around the neighborhood
82 Glenmorris Street, Cambridge, N1S 2Y7
Shally Shi
Sales Representative, Dolphin Realty Inc
English, Mandarin
Residential ResaleProperty ManagementPre Construction
Mortgage Information
Estimated Payment
$0 Principal and Interest
 Walk Score for 82 Glenmorris Street
Walk Score for 82 Glenmorris Street

Book a Showing
Tour this home with Shally
Frequently Asked Questions
Can't find what you're looking for? Contact our support team for more information.
See the Latest Listings by Cities
1500+ home for sale in Ontario

Looking for Your Perfect Home?
Let us help you find the perfect home that matches your lifestyle
