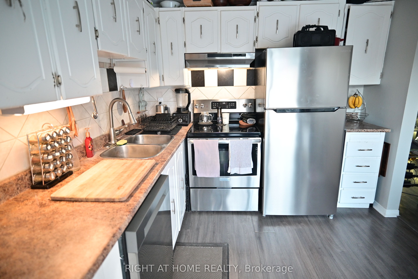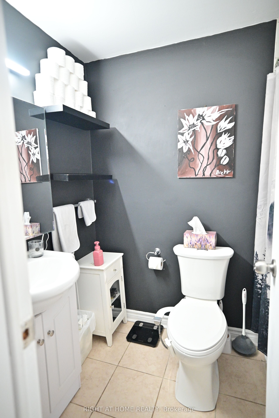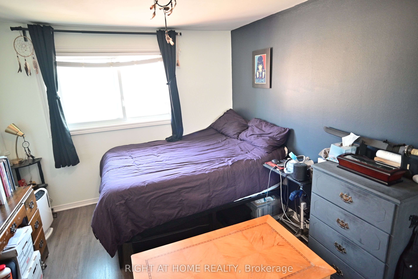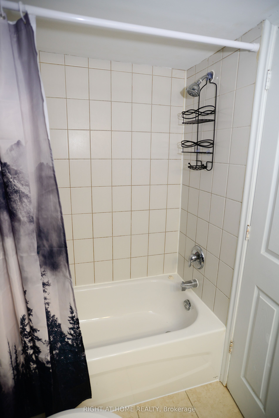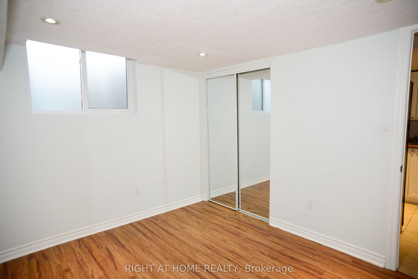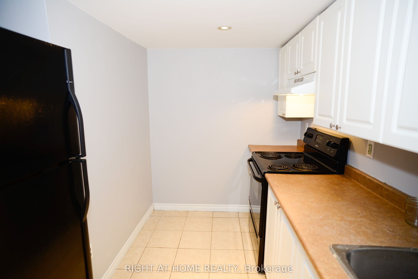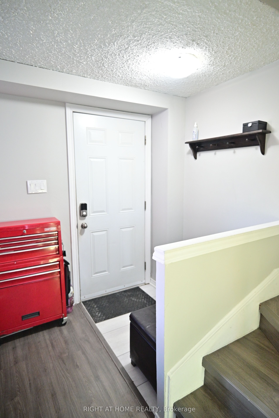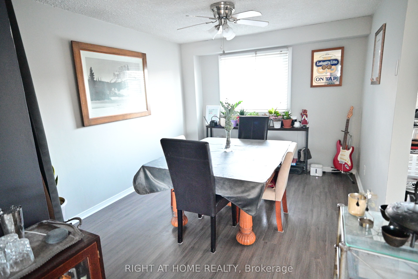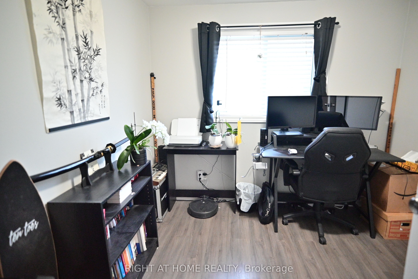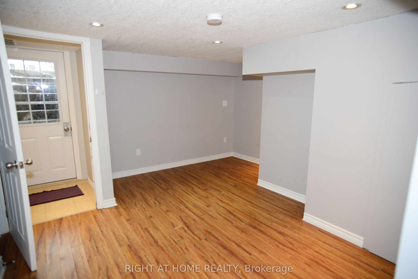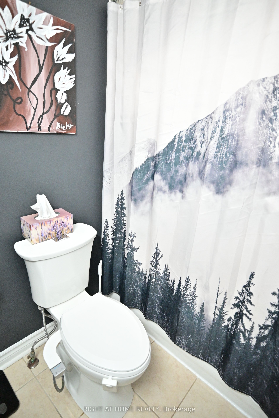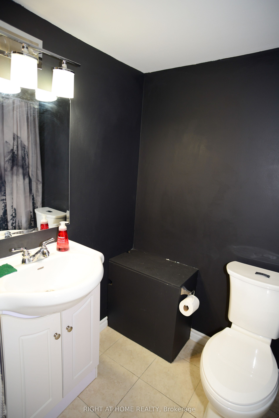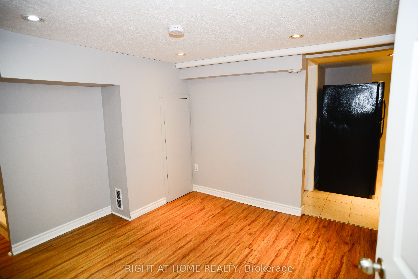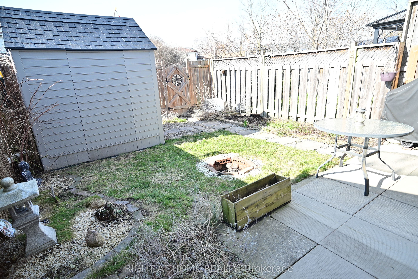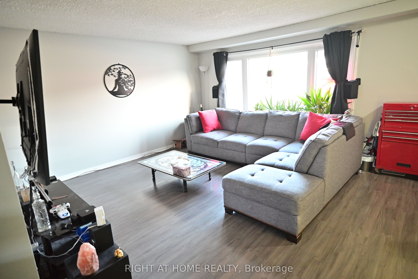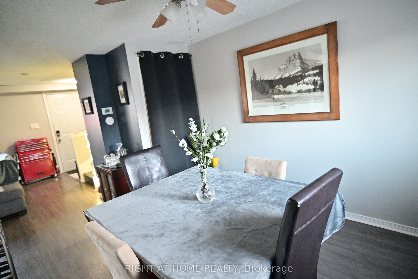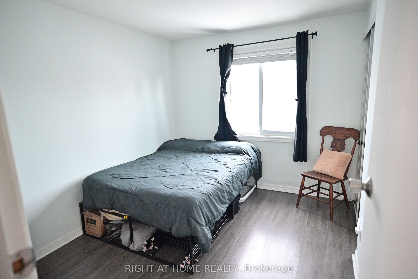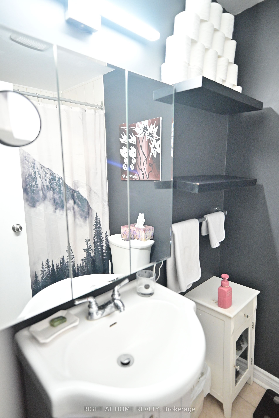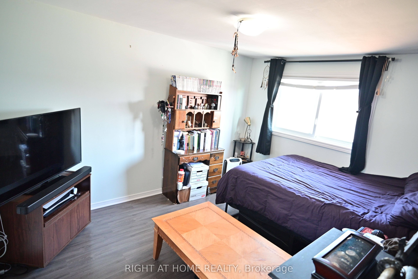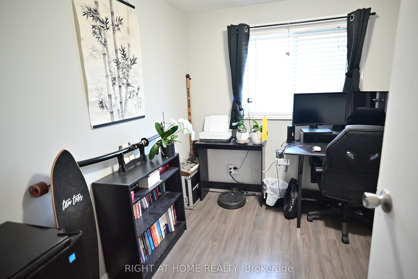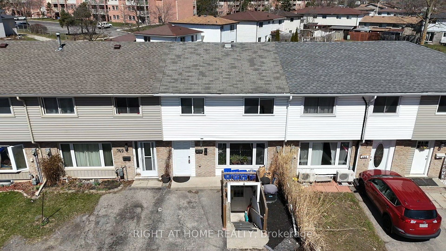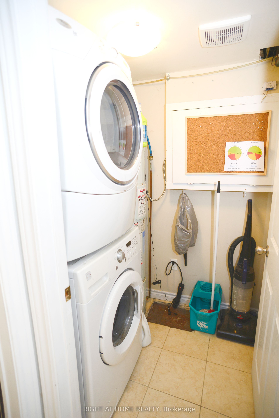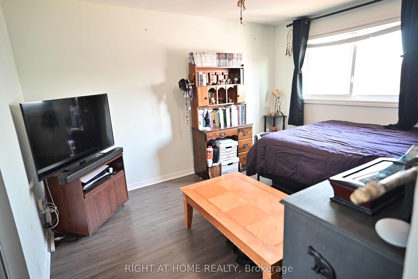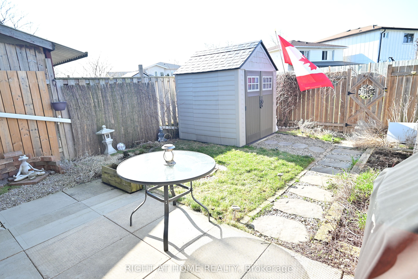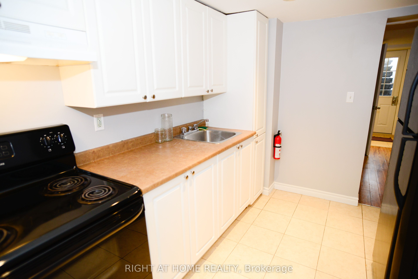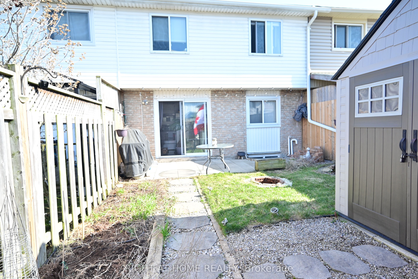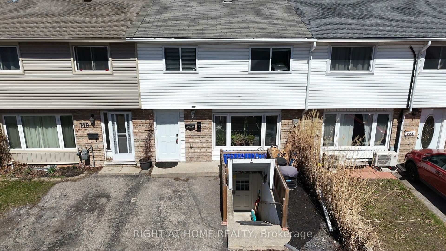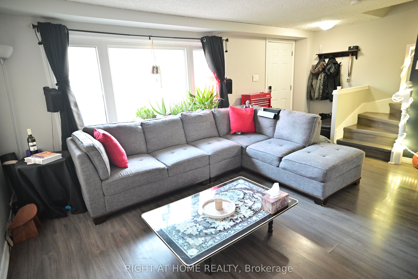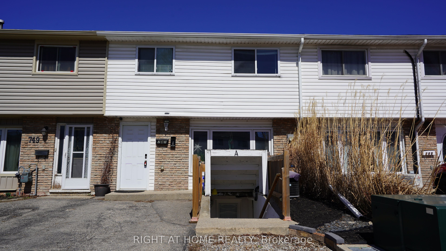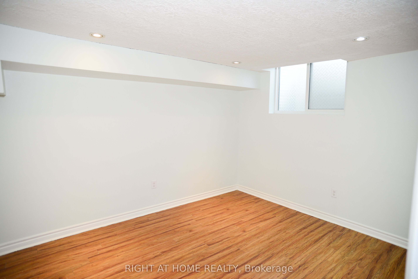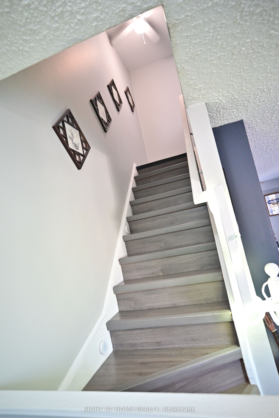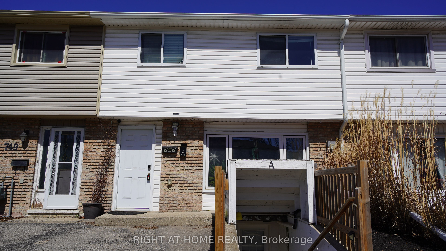
$499,000
Est. Payment
$1,906/mo*
*Based on 20% down, 4% interest, 30-year term
Listed by RIGHT AT HOME REALTY
Att/Row/Townhouse•MLS #X12083823•New
Room Details
| Room | Features | Level |
|---|---|---|
Kitchen 3.51 × 2.44 m | Main | |
Dining Room 3.43 × 2.95 m | Main | |
Living Room 6.02 × 4.06 m | Main | |
Primary Bedroom 3.71 × 3 m | Second | |
Bedroom 2 2.69 × 2.82 m | Second | |
Bedroom 3 3.2 × 2.57 m | Second |
Client Remarks
Nestled in a vibrant Cambridge neighbourhood, this spacious 4+1 bedroom, 2 full bathroom townhouse is your turn-key home! Steps from top-rated schools, scenic trails, Costco, shopping, restaurants, Conestoga College, and easy access to Hwy 401 & 8. The carpet-free main floor boasts a bright, open layout, complemented by a stunning bay window (updated 2020). The fully finished basement, laminate (2023)with sleek pot lights and a separate entrance, with an egress window(2020) offers a fantastic mortgage-helper/ in-law potential opportunity or extra living space. Outside, enjoy a private, fully fenced yard perfect for kids, pets, or BBQs! Shared laundry, all appliances included, and recent upgrades like eavestroughs (2020) add peace of mind. With parking for 3, this move-in-ready gem combines convenience, style, and income potential. Act fast it wont last long! Book Your Private Showing Today!
About This Property
747 Parkview Crescent, Cambridge, N3H 5A1
Home Overview
Basic Information
Walk around the neighborhood
747 Parkview Crescent, Cambridge, N3H 5A1
Shally Shi
Sales Representative, Dolphin Realty Inc
English, Mandarin
Residential ResaleProperty ManagementPre Construction
Mortgage Information
Estimated Payment
$399,200 Principal and Interest
 Walk Score for 747 Parkview Crescent
Walk Score for 747 Parkview Crescent

Book a Showing
Tour this home with Shally
Frequently Asked Questions
Can't find what you're looking for? Contact our support team for more information.
See the Latest Listings by Cities
1500+ home for sale in Ontario

Looking for Your Perfect Home?
Let us help you find the perfect home that matches your lifestyle


