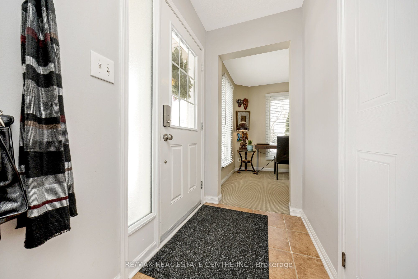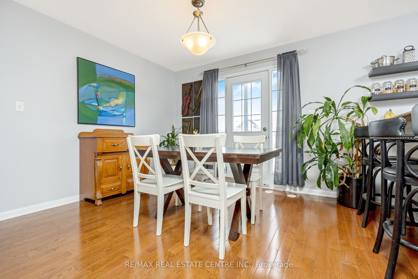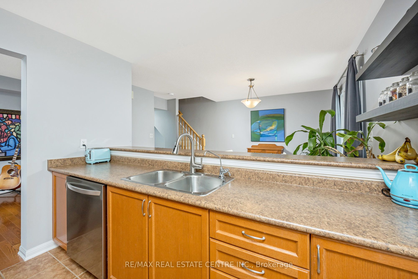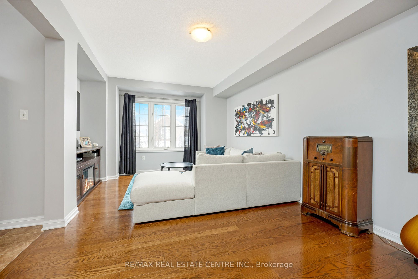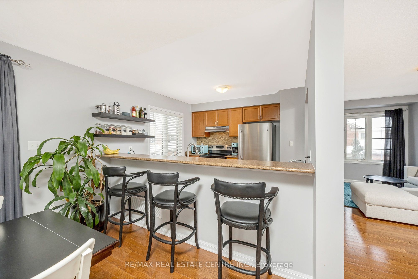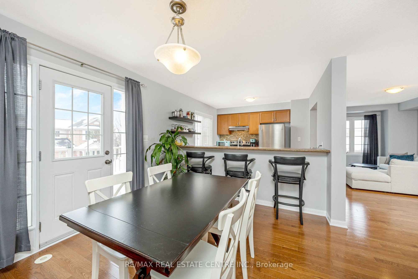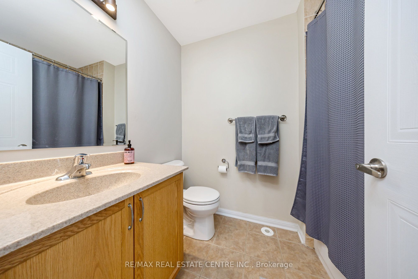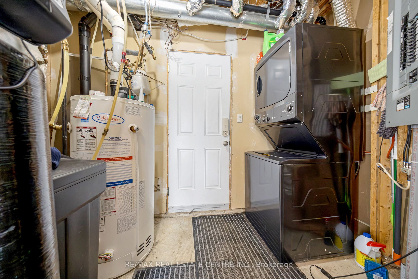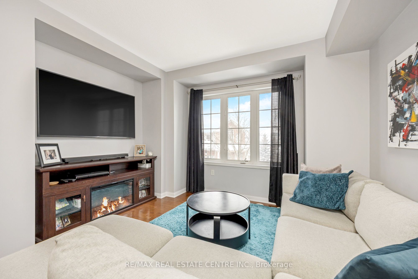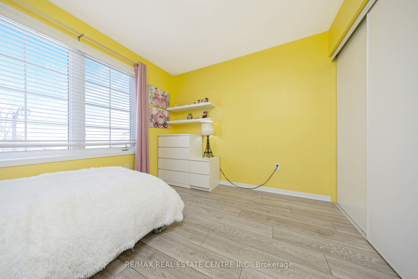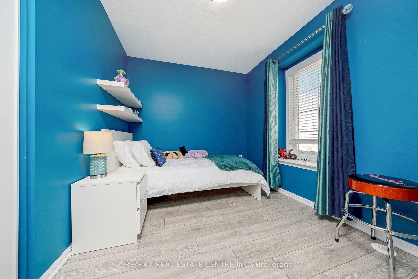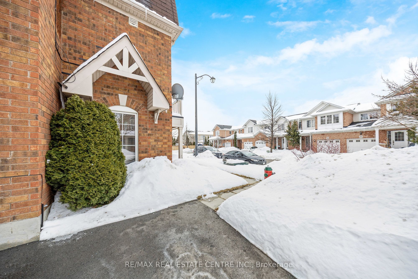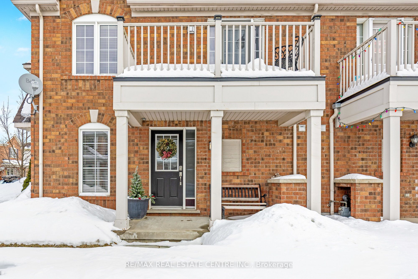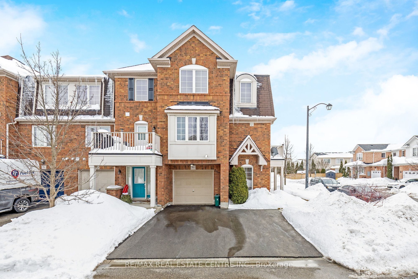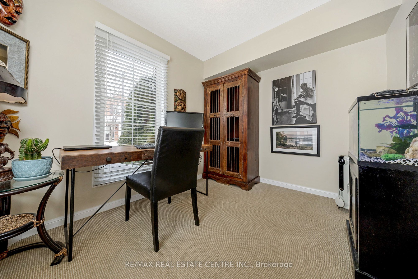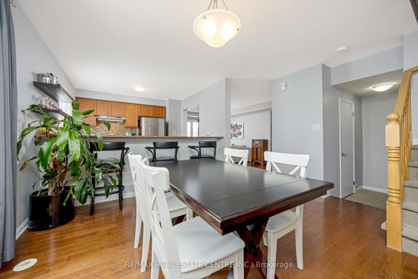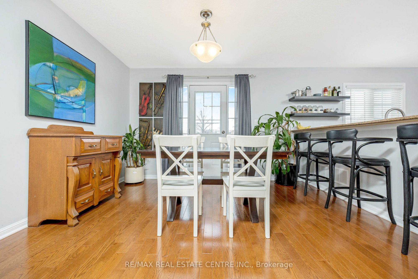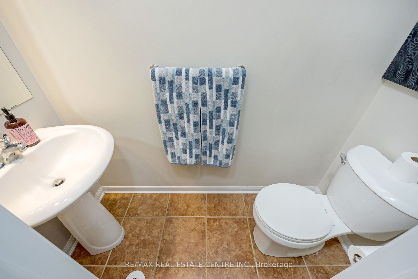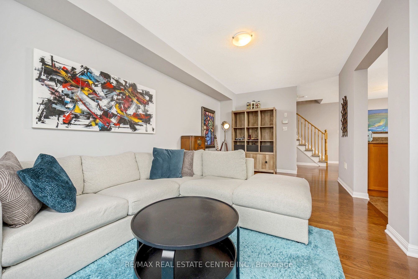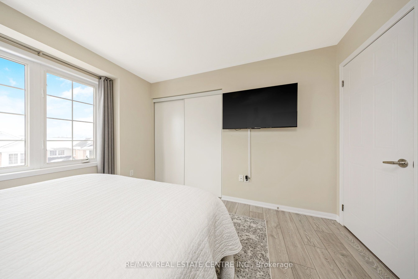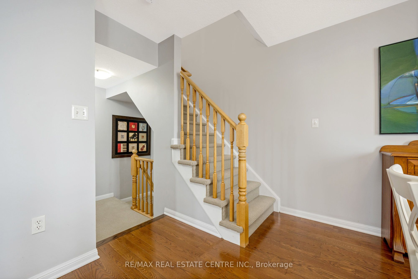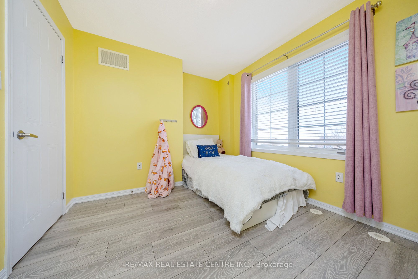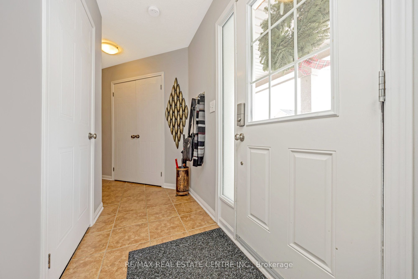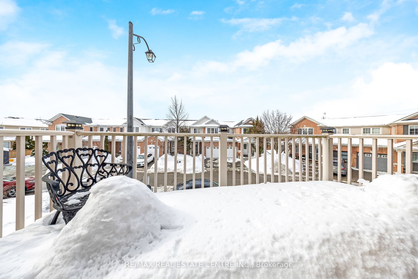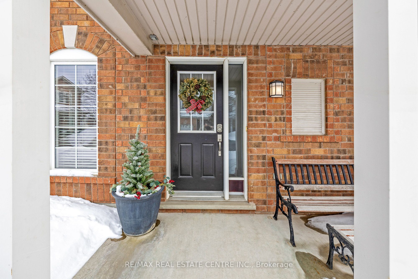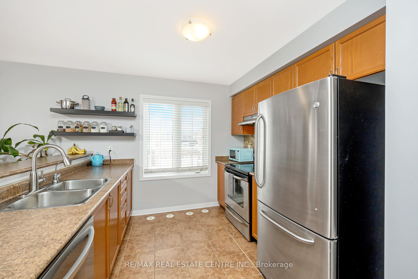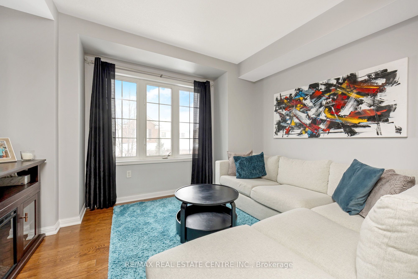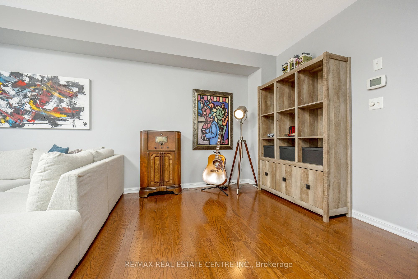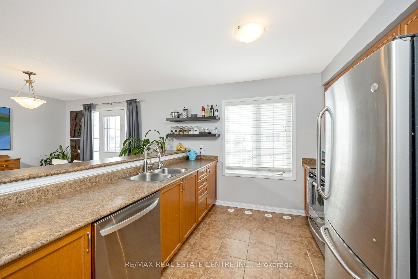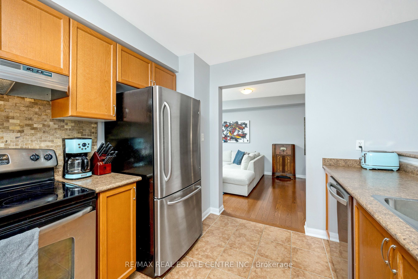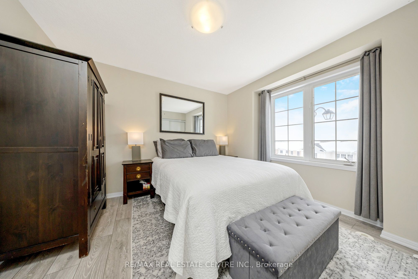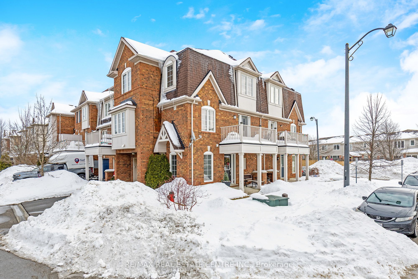
$675,000
Est. Payment
$2,578/mo*
*Based on 20% down, 4% interest, 30-year term
Listed by RE/MAX REAL ESTATE CENTRE INC.
Att/Row/Townhouse•MLS #X12011176•New
Price comparison with similar homes in Cambridge
Compared to 4 similar homes
7.2% Higher↑
Market Avg. of (4 similar homes)
$629,900
Note * Price comparison is based on the similar properties listed in the area and may not be accurate. Consult licences real estate agent for accurate comparison
Room Details
| Room | Features | Level |
|---|---|---|
Kitchen 2.76 × 3.02 m | Second | |
Dining Room 3.67 × 4.07 m | Second | |
Living Room 5.08 × 3.3 m | ||
Primary Bedroom 3.37 × 3.6 m | Third | |
Bedroom 2 2.59 × 3.45 m | Third | |
Bedroom 3 2.59 × 3.45 m | Third |
Client Remarks
Nestled in the heart of a vibrant community, this enchanting 3 bedroom 1.5 bathroom FREEHOLD townhome is a delightful blend of comfort and modern elegance. The full sized single garage and 2 car parking on the driveway are a huge bonus! The main floor offers a functional office/den that could easily be utilized as a 4th bdrm along with access to the garage and laundry room. Upstairs you are greeted with a bright and spacious open concept layout that offers tasteful finishes in the powder room, livingroom and diningroom and ample counter space in the kitchen including breakfast bar, it's the perfect space for entertaining or enjoying cozy nights at home with access to the deck. Retreat to the 3rd floor bedroom level where 3 generous sized bedrooms, all with good closet space and the 4 pcs main bathroom provide the perfect ambiance for restful night sleep. Located in a prime area of Cambridge with easy access to 401, shopping, bus routes and schools, this masterpiece allows your homeownership dreams to unfold. Common Element Fee of $133/month payable for snow removal and maintenance in common element areas.
About This Property
71 Garth Massey Drive, Cambridge, N1T 2G8
Home Overview
Basic Information
Walk around the neighborhood
71 Garth Massey Drive, Cambridge, N1T 2G8
Shally Shi
Sales Representative, Dolphin Realty Inc
English, Mandarin
Residential ResaleProperty ManagementPre Construction
Mortgage Information
Estimated Payment
$0 Principal and Interest
 Walk Score for 71 Garth Massey Drive
Walk Score for 71 Garth Massey Drive

Book a Showing
Tour this home with Shally
Frequently Asked Questions
Can't find what you're looking for? Contact our support team for more information.
Check out 100+ listings near this property. Listings updated daily
See the Latest Listings by Cities
1500+ home for sale in Ontario

Looking for Your Perfect Home?
Let us help you find the perfect home that matches your lifestyle
