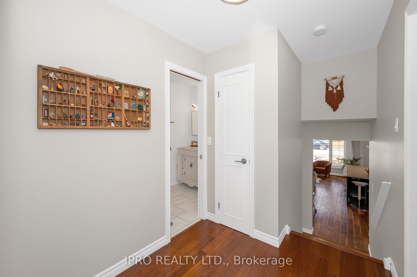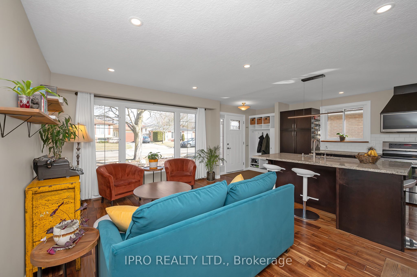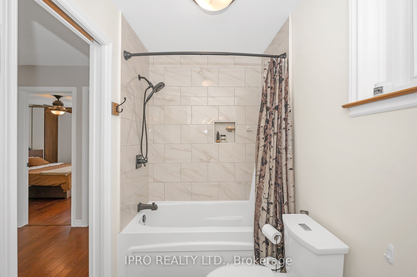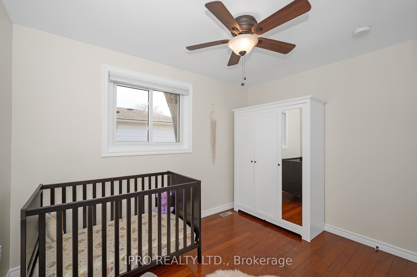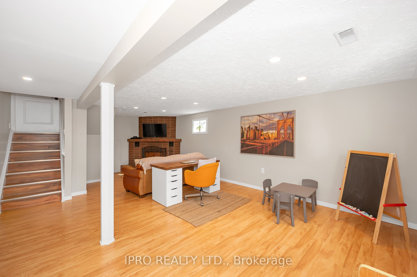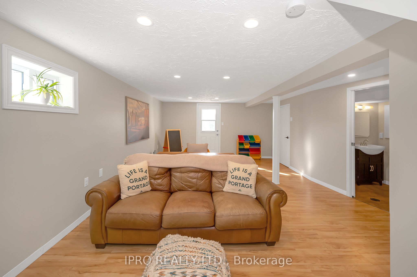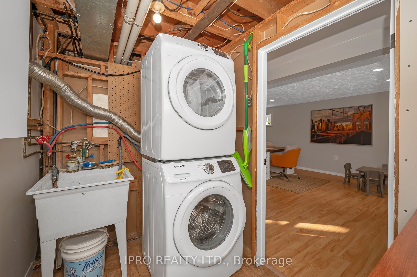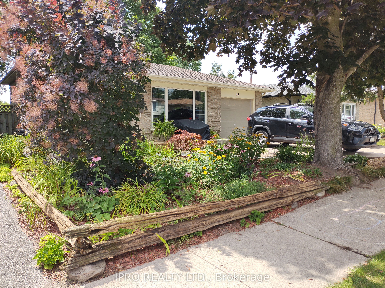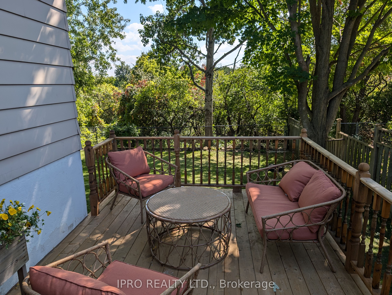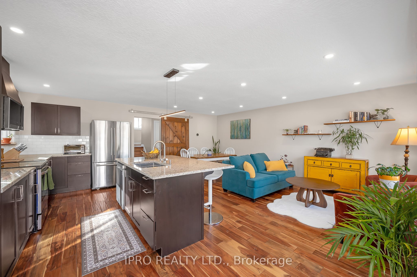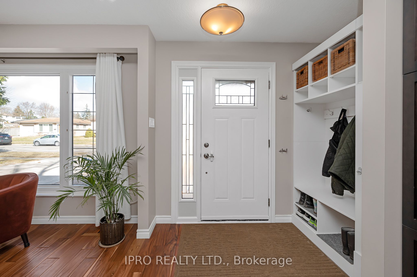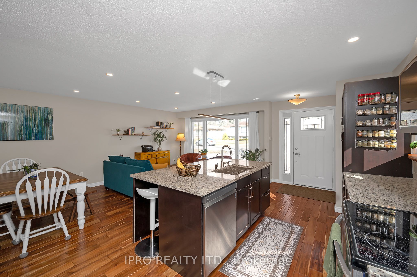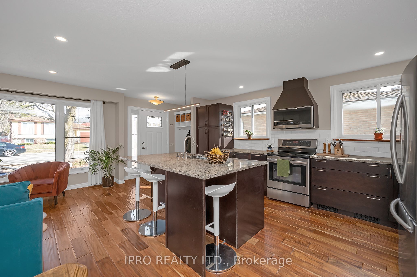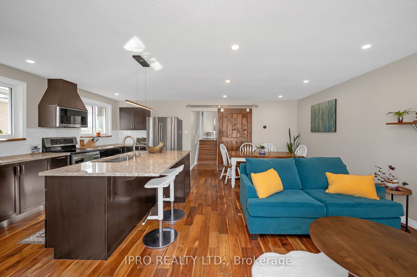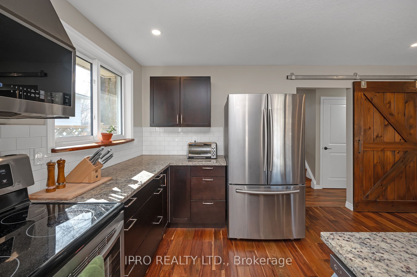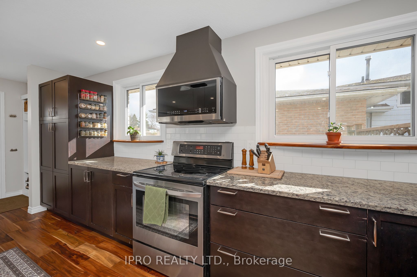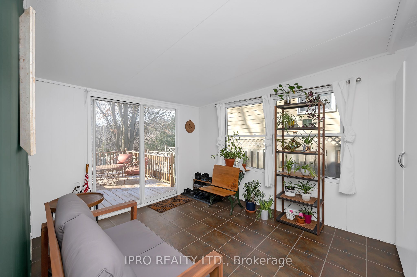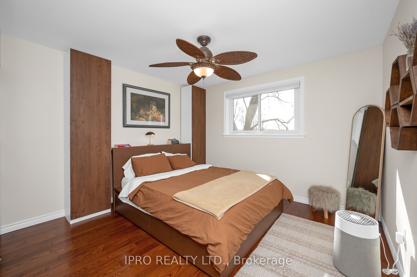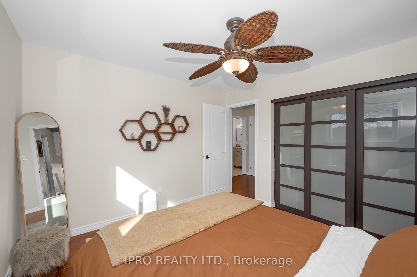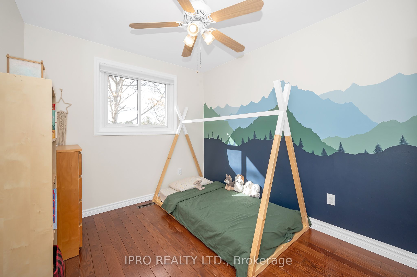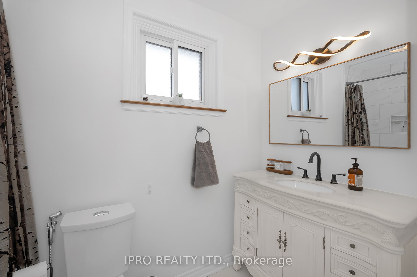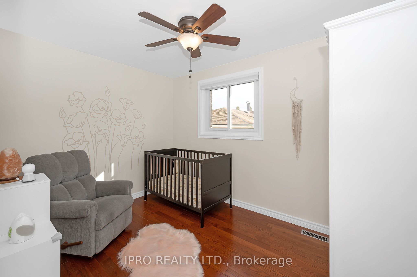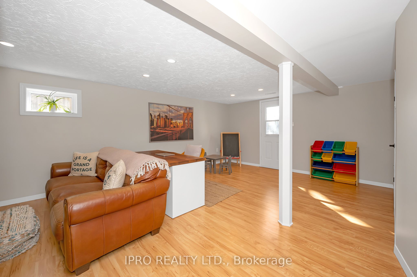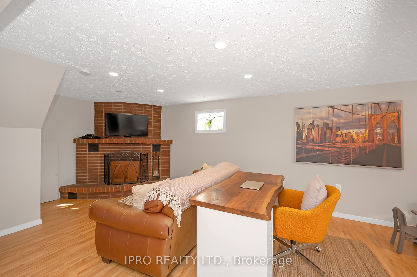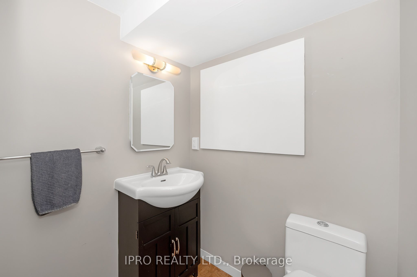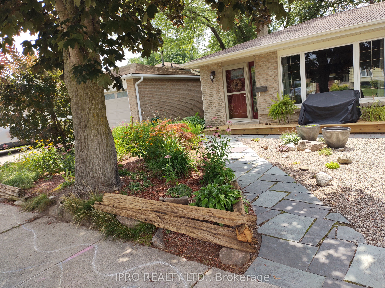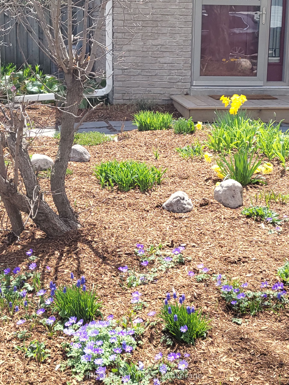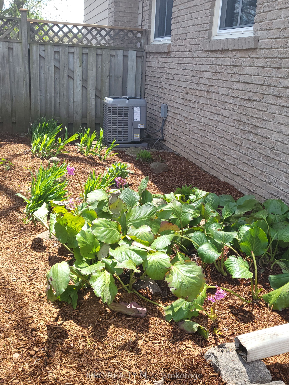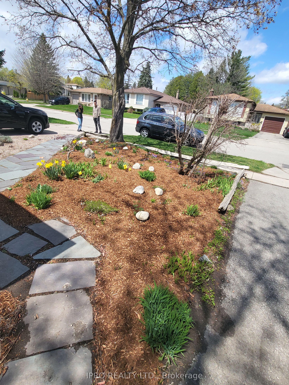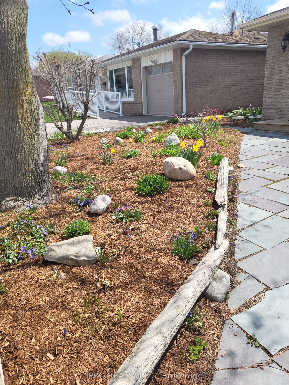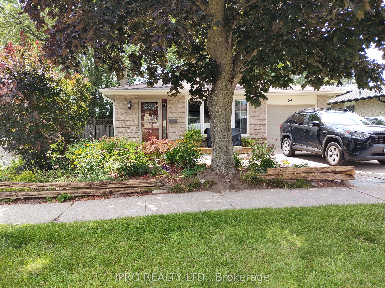
$725,000
Est. Payment
$2,769/mo*
*Based on 20% down, 4% interest, 30-year term
Listed by IPRO REALTY LTD.
Detached•MLS #X12214874•New
Price comparison with similar homes in Cambridge
Compared to 43 similar homes
-2.7% Lower↓
Market Avg. of (43 similar homes)
$745,372
Note * Price comparison is based on the similar properties listed in the area and may not be accurate. Consult licences real estate agent for accurate comparison
Room Details
| Room | Features | Level |
|---|---|---|
Living Room 6.2 × 6.17 m | Hardwood FloorOpen ConceptOverlooks Frontyard | In Between |
Dining Room 6.2 × 6.17 m | Combined w/KitchenHardwood FloorBreakfast Bar | In Between |
Kitchen 6.2 × 6.17 m | Centre IslandHardwood FloorStainless Steel Appl | In Between |
Primary Bedroom 3.6 × 3.33 m | Hardwood FloorOverlooks RavineCloset | Upper |
Bedroom 2 3.48 × 3.62 m | Hardwood FloorOverlooks BackyardCloset | Upper |
Bedroom 3 3.35 × 2.58 m | Hardwood FloorClosetCombined w/Nursery | Upper |
Client Remarks
DREAM Location, Location, Location, beautiful turn key family home backing onto and with direct access to Chilligo Conservation Area and walking distance to Mill Pond. Welcome home to "64 Hahn Avenue", in Historic Hespeler! Open concept family living laid out with the perfect flow for family gatherings, entertaining or quiet peaceful seclusion in a dreamy greenspace. Airy and Bright, walk into an open concept living, dining and dream kitchen layout, then thru the sliding barn door to the back split floor plan, meaning, only half a flight of stairs up or down to access the bedrooms or family room. But first, to the right, a side door leads to a spacious solarium with garage access and a walk out to a large solid deck then leading to the back yard. From the back yard there is direct access to the lower levels fully finished family room with fireplace, laundry rooms, 2 piece bath and a massive storage crawl space to fit everything you don't need on hand, seasonal decorations, even a canoe. Up the stairs is are the spacious bedrooms overlooking the back yard and green space. From the moment you enter through the front door you will be pleased by the updates and finishes over 1600 sq ft of finished living space. All this located just a few minutes north of Hwy 401, or Hwy 24. and within walking distance to schools, shopping, banking, and of course there's access to kilometers of hiking trails, biking, and the fresh air provided by the natural surroundings.
About This Property
64 Hahn Avenue, Cambridge, N3C 2X9
Home Overview
Basic Information
Walk around the neighborhood
64 Hahn Avenue, Cambridge, N3C 2X9
Shally Shi
Sales Representative, Dolphin Realty Inc
English, Mandarin
Residential ResaleProperty ManagementPre Construction
Mortgage Information
Estimated Payment
$0 Principal and Interest
 Walk Score for 64 Hahn Avenue
Walk Score for 64 Hahn Avenue

Book a Showing
Tour this home with Shally
Frequently Asked Questions
Can't find what you're looking for? Contact our support team for more information.
See the Latest Listings by Cities
1500+ home for sale in Ontario

Looking for Your Perfect Home?
Let us help you find the perfect home that matches your lifestyle
