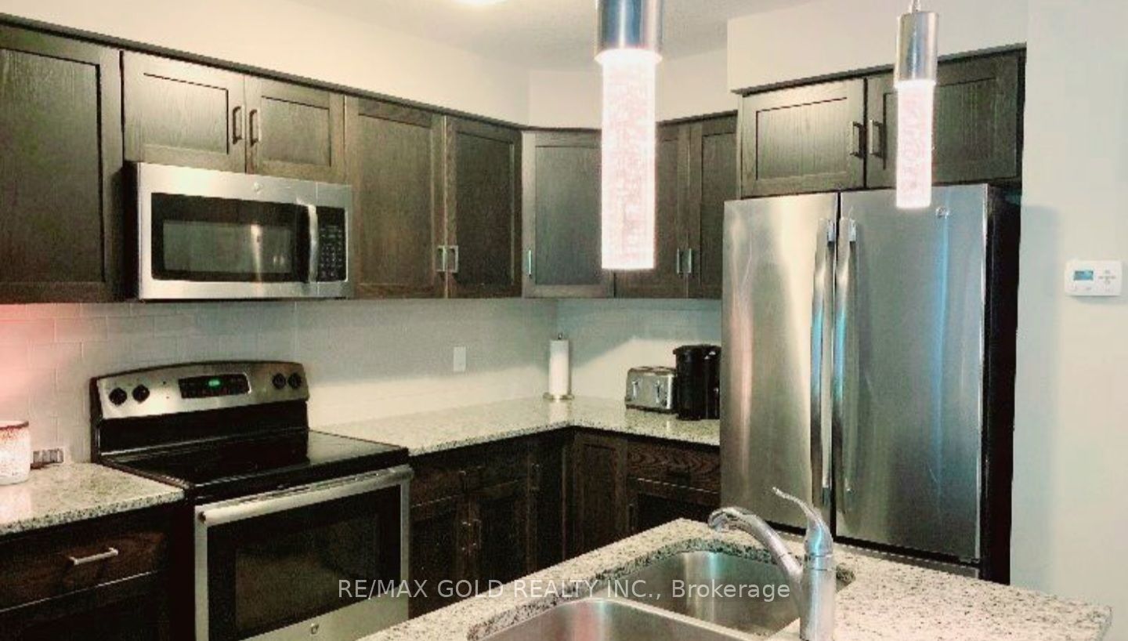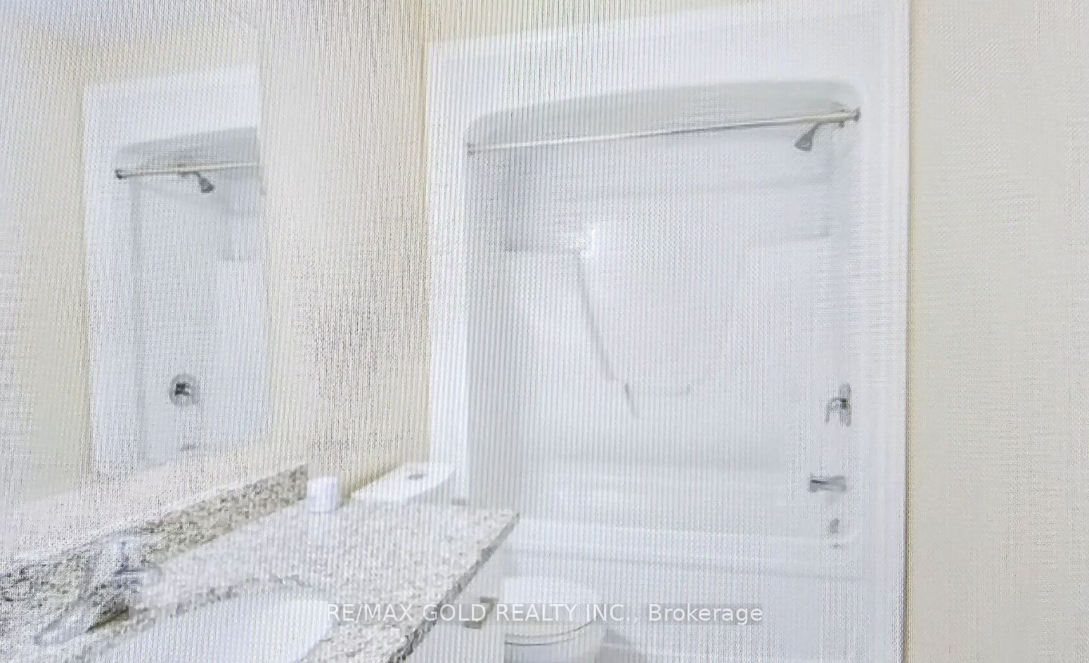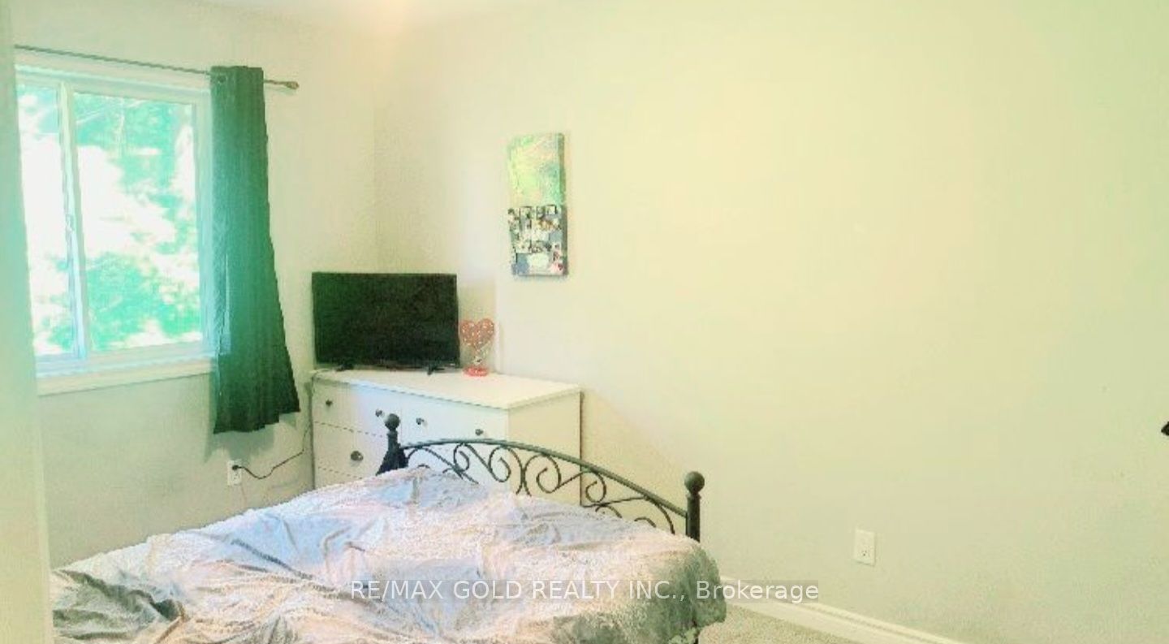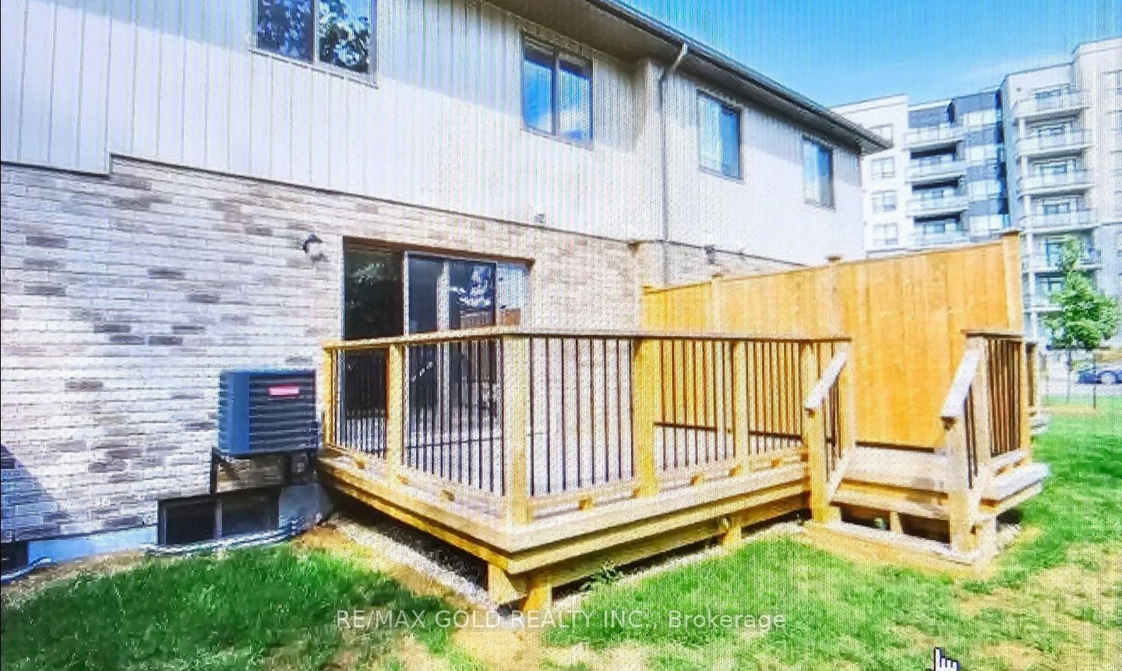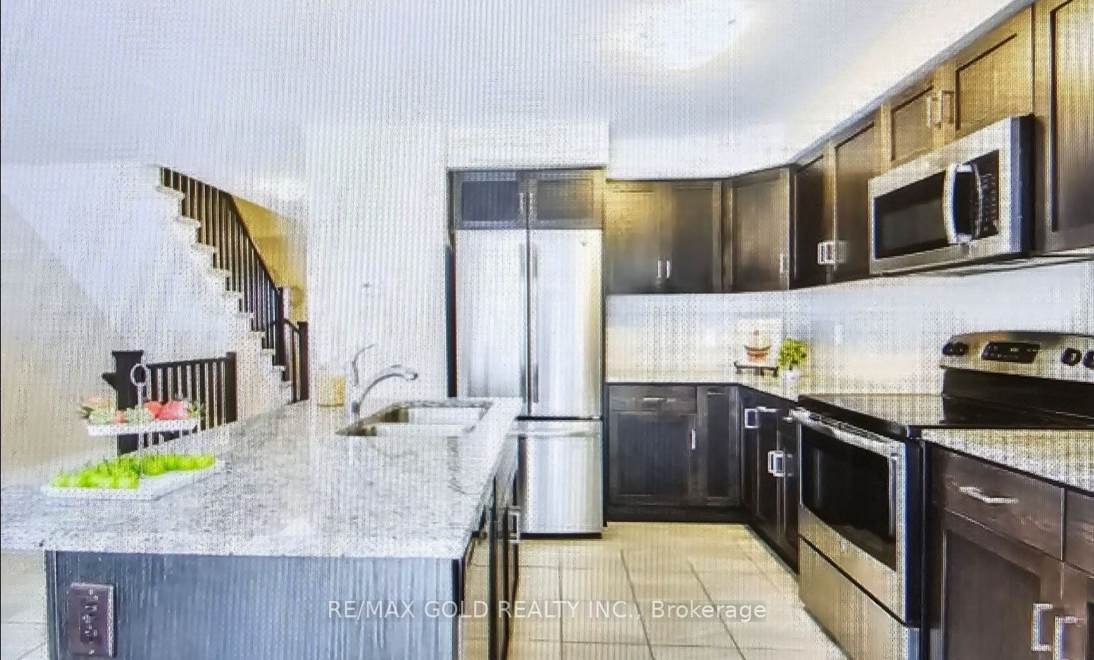
$2,950 /mo
Listed by RE/MAX GOLD REALTY INC.
Condo Townhouse•MLS #X12171978•New
Room Details
| Room | Features | Level |
|---|---|---|
Kitchen | Ceramic FloorOpen ConceptStainless Steel Appl | Main |
Dining Room | Ceramic FloorCentre IslandCombined w/Kitchen | Main |
Primary Bedroom | BroadloomWalk-In Closet(s)4 Pc Ensuite | Second |
Bedroom 2 | BroadloomClosetWindow | Second |
Bedroom 3 | BroadloomClosetWindow | Second |
Client Remarks
Fully Upgraded 3 Bedroom 2.5 Washroom Executive Townhouse. Modern Kitchen With Large Island, Granite Countertop, Premium Ge S/S Appliances, Large Dinette Area Open Concept With Great Room Opening To A Large Deck Facing The Greens, Laminate Floors And California Ceiling. Very Modern Washrooms, Beautiful House. Close To Schools, Walking Trails, Public Transit And Amenities. Easy Access To 401 For Commuters. Enjoy Quiet Backyard Space With No Neighbors Behind. Surrounded By 4 Elementary & 1 High School, Minutes To 401, Close To Parks, Trails, Shopping And Transit.
About This Property
635 Saginaw Parkway, Cambridge, N1T 0C1
Home Overview
Basic Information
Walk around the neighborhood
635 Saginaw Parkway, Cambridge, N1T 0C1
Shally Shi
Sales Representative, Dolphin Realty Inc
English, Mandarin
Residential ResaleProperty ManagementPre Construction
 Walk Score for 635 Saginaw Parkway
Walk Score for 635 Saginaw Parkway

Book a Showing
Tour this home with Shally
Frequently Asked Questions
Can't find what you're looking for? Contact our support team for more information.
See the Latest Listings by Cities
1500+ home for sale in Ontario

Looking for Your Perfect Home?
Let us help you find the perfect home that matches your lifestyle
