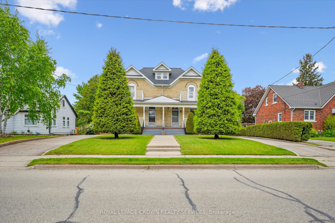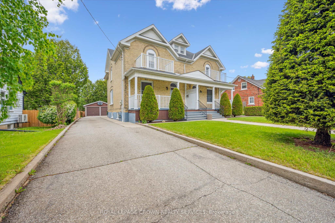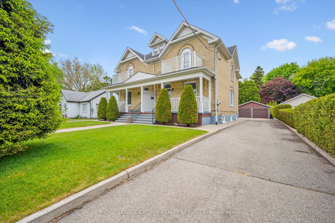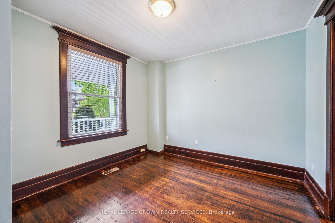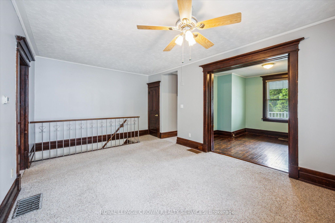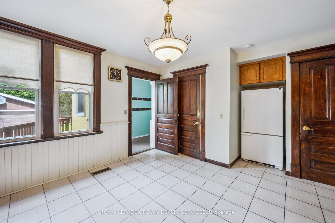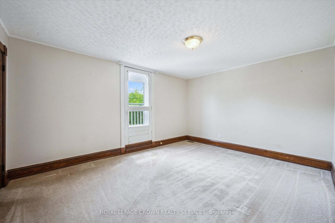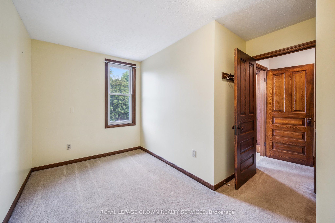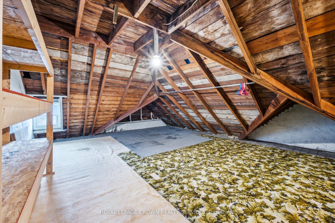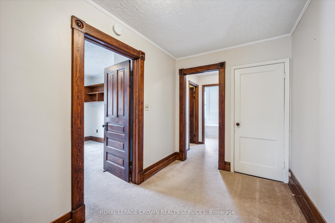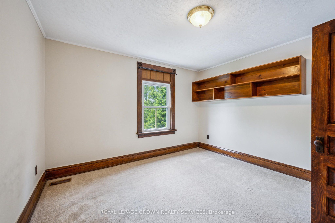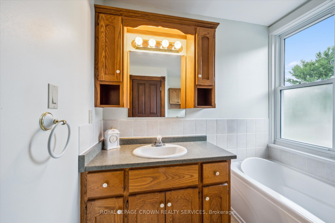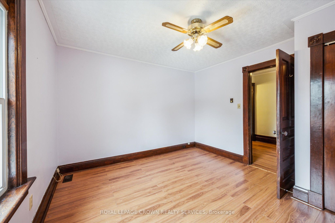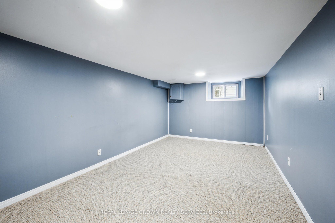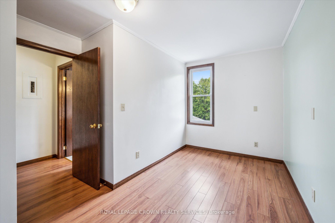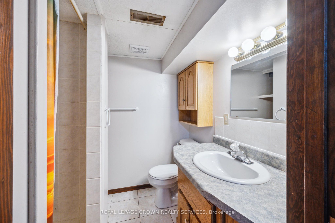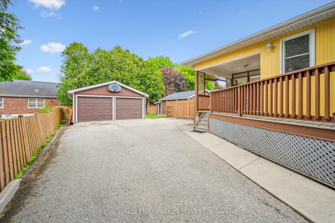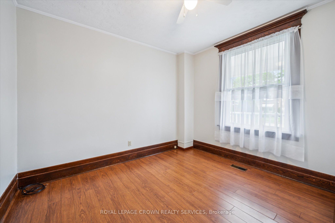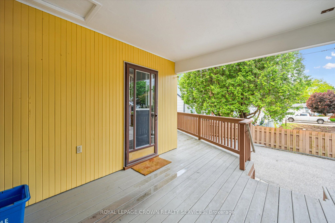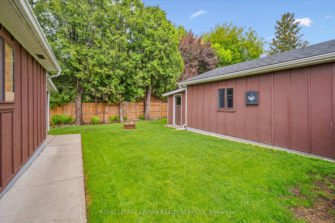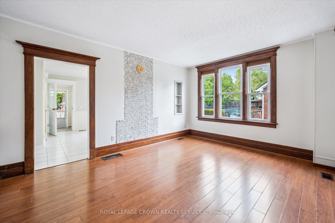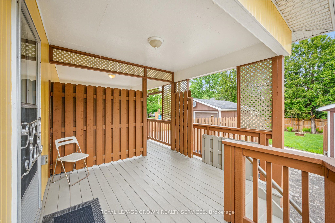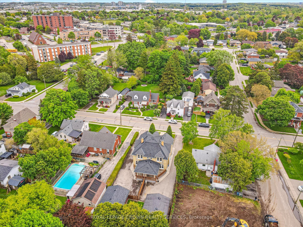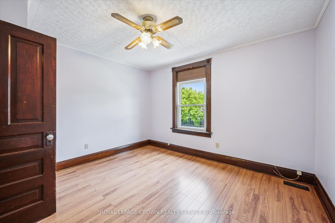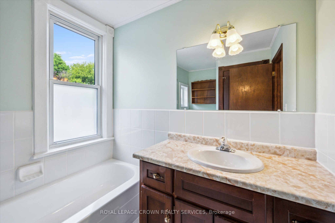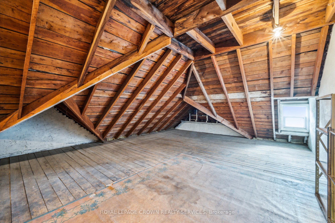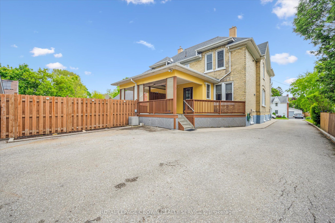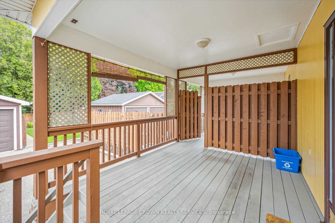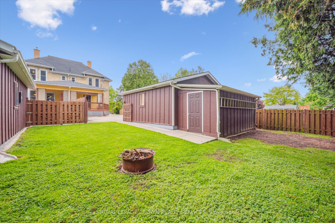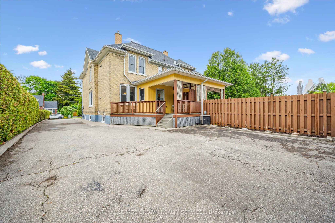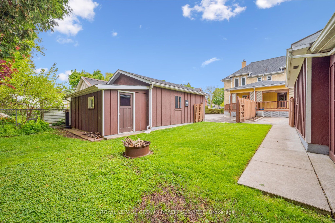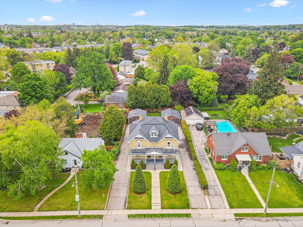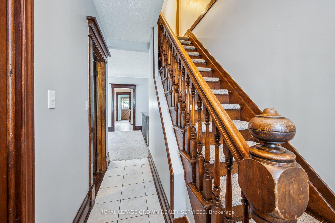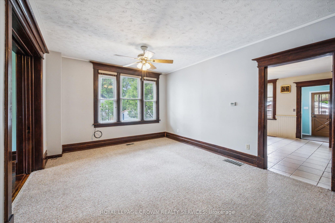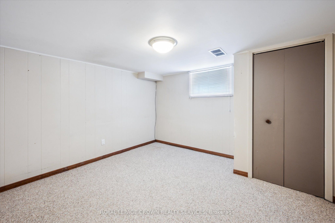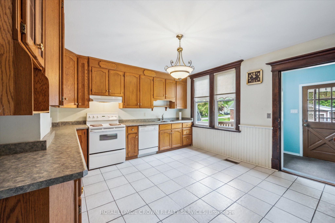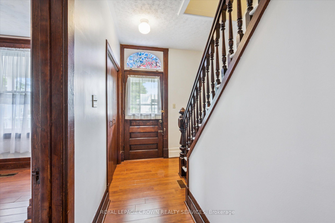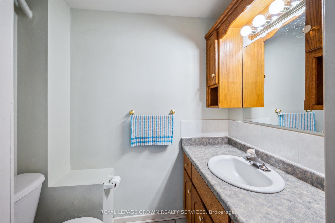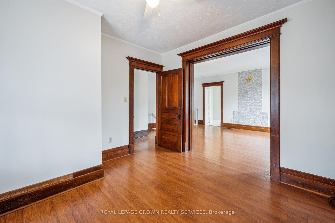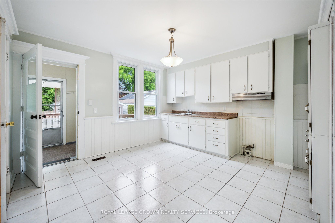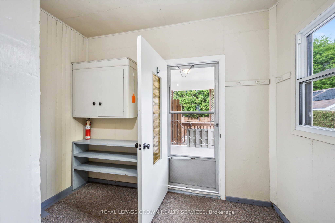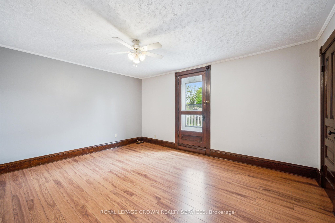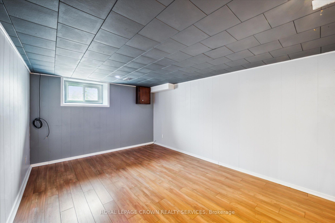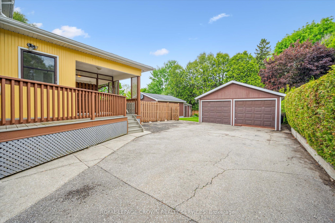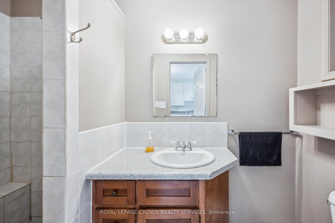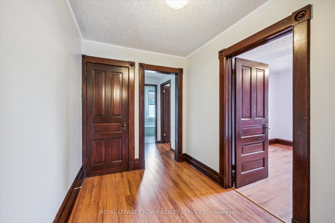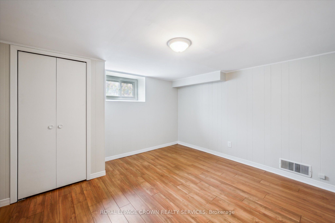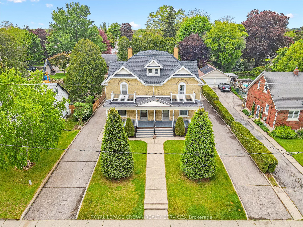
$1,199,000
Est. Payment
$4,579/mo*
*Based on 20% down, 4% interest, 30-year term
Listed by ROYAL LEPAGE CROWN REALTY SERVICES
Duplex•MLS #X12175835•New
Room Details
| Room | Features | Level |
|---|---|---|
Kitchen 4.35 × 4.06 m | Ground | |
Living Room 5.7 × 3.7 m | Ground | |
Primary Bedroom 4.58 × 3.66 m | Second | |
Bedroom 2 3.46 × 3.68 m | Second | |
Bedroom 3 3.15 × 4.01 m | Second | |
Bedroom 3.36 × 3.7 m | Basement |
Client Remarks
ATTENTION INVESTORS and MULTI GENERATIONAL FAMILIES ! This large century home has loads of potential. Features include 2 large bright units, each with their own double car garage. Inside, each unit boasts large principal rooms with 3 bedrooms on the second floor, a large eat in kitchen, living room and bonus room on the main floor and 2 large rooms in the finished basements. This well maintained century home exudes character with the high ceilings and original wood trim throughout. Need more storage space? The large unfinished attic will provide tons of space. The large property provides space for both units with private parking for each unit. Loads of potential. Live in one side and let the other side help with the mortgage, rent as is, or renovate to suit your needs. This property won't last long.
About This Property
622 - 624 Dolph Street, Cambridge, N3H 2B4
Home Overview
Basic Information
Walk around the neighborhood
622 - 624 Dolph Street, Cambridge, N3H 2B4
Shally Shi
Sales Representative, Dolphin Realty Inc
English, Mandarin
Residential ResaleProperty ManagementPre Construction
Mortgage Information
Estimated Payment
$0 Principal and Interest
 Walk Score for 622 - 624 Dolph Street
Walk Score for 622 - 624 Dolph Street

Book a Showing
Tour this home with Shally
Frequently Asked Questions
Can't find what you're looking for? Contact our support team for more information.
See the Latest Listings by Cities
1500+ home for sale in Ontario

Looking for Your Perfect Home?
Let us help you find the perfect home that matches your lifestyle
