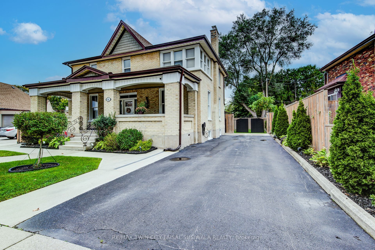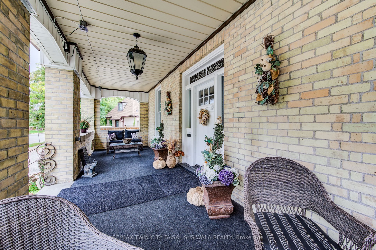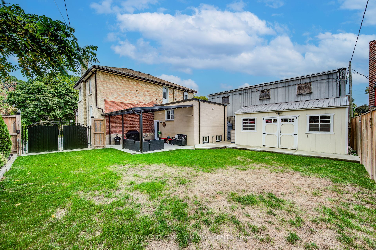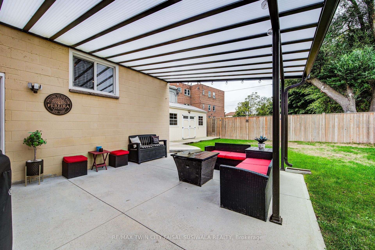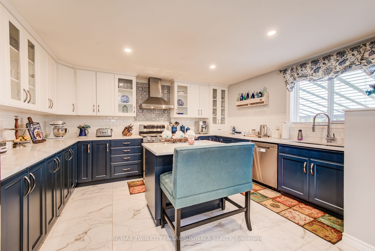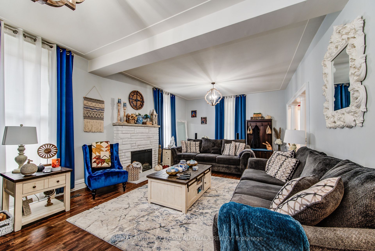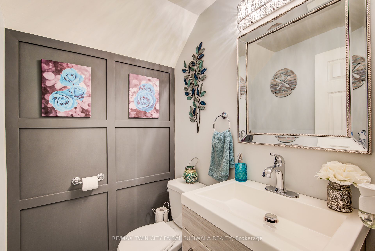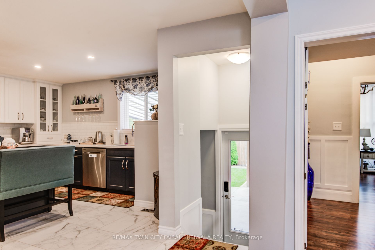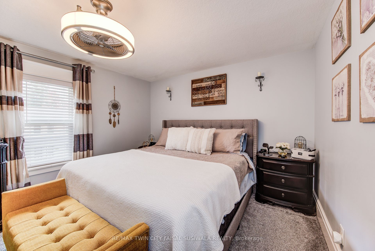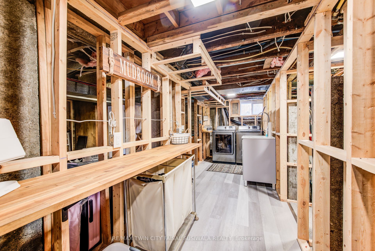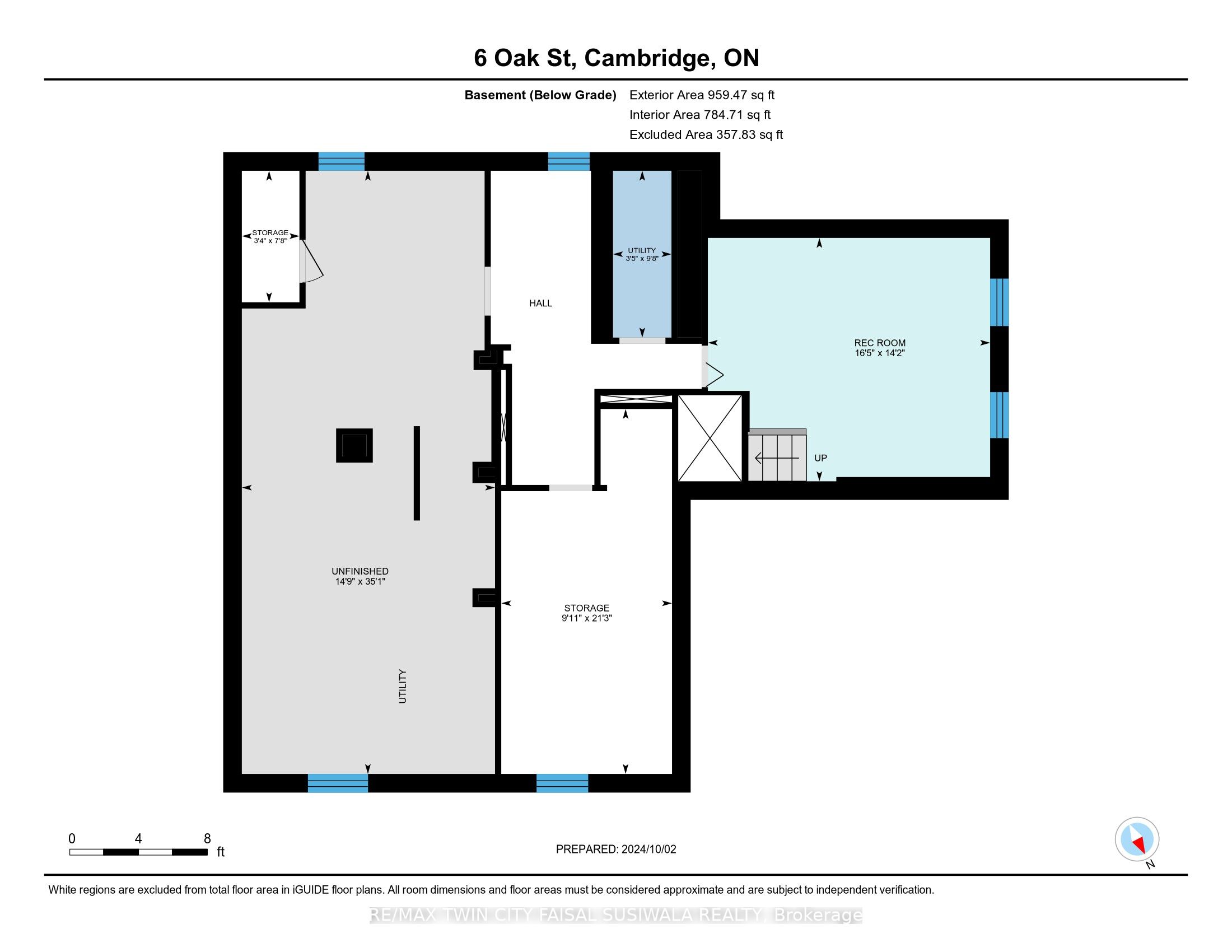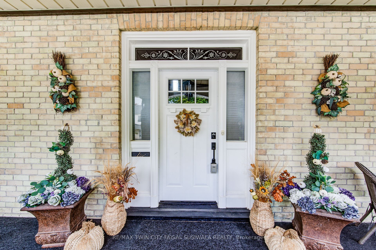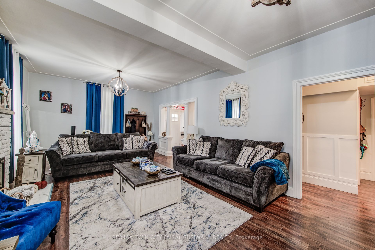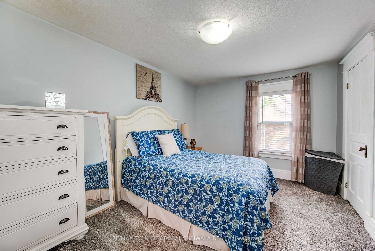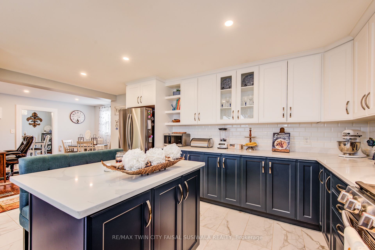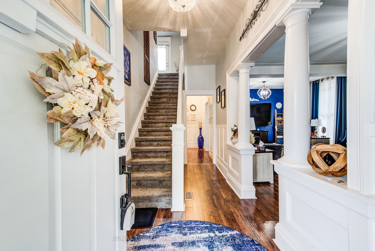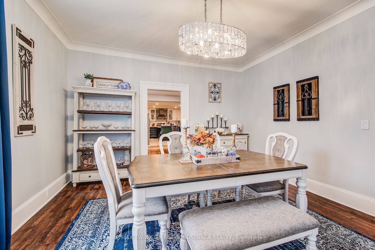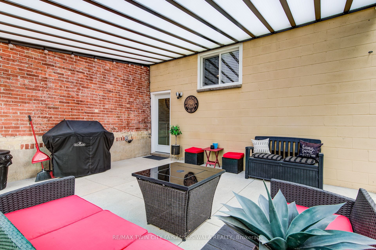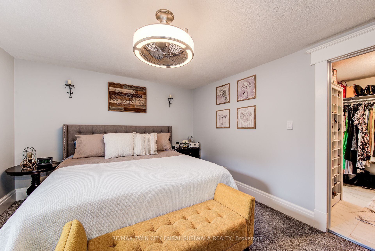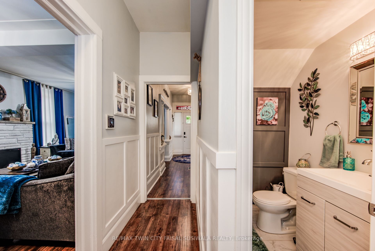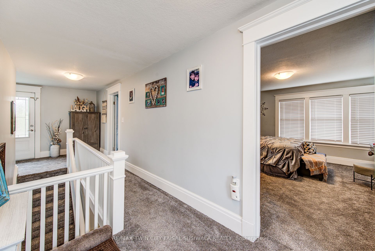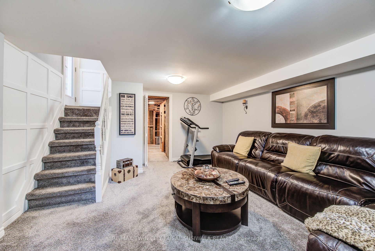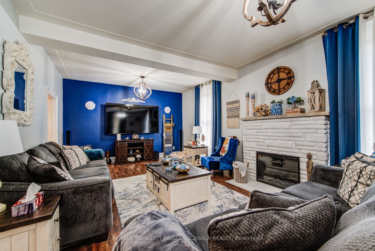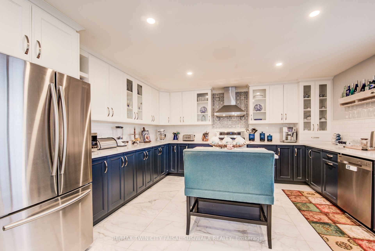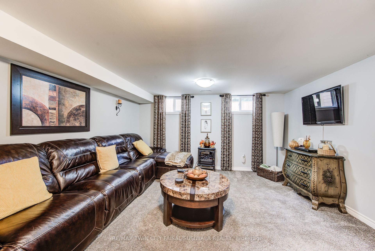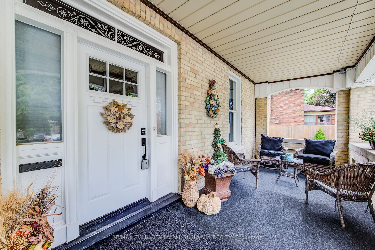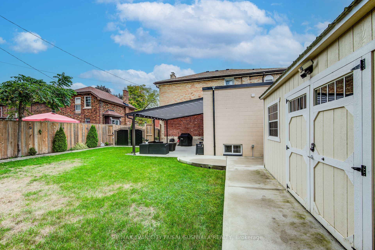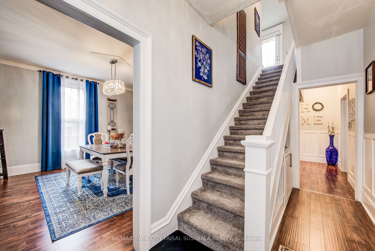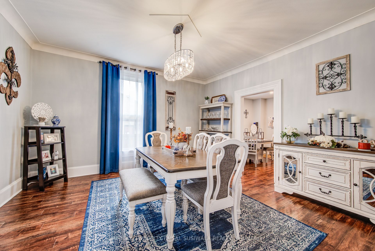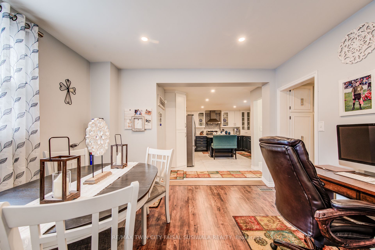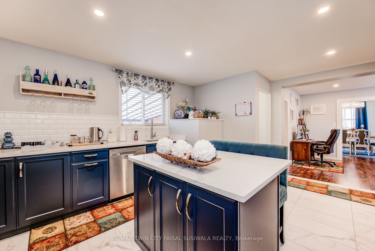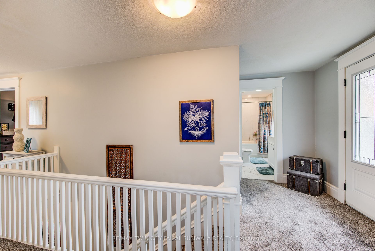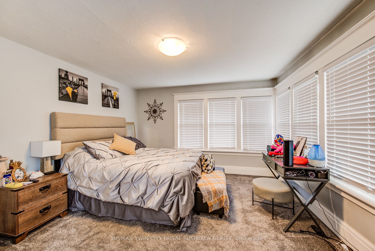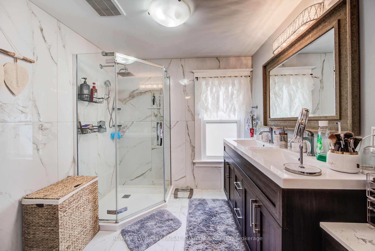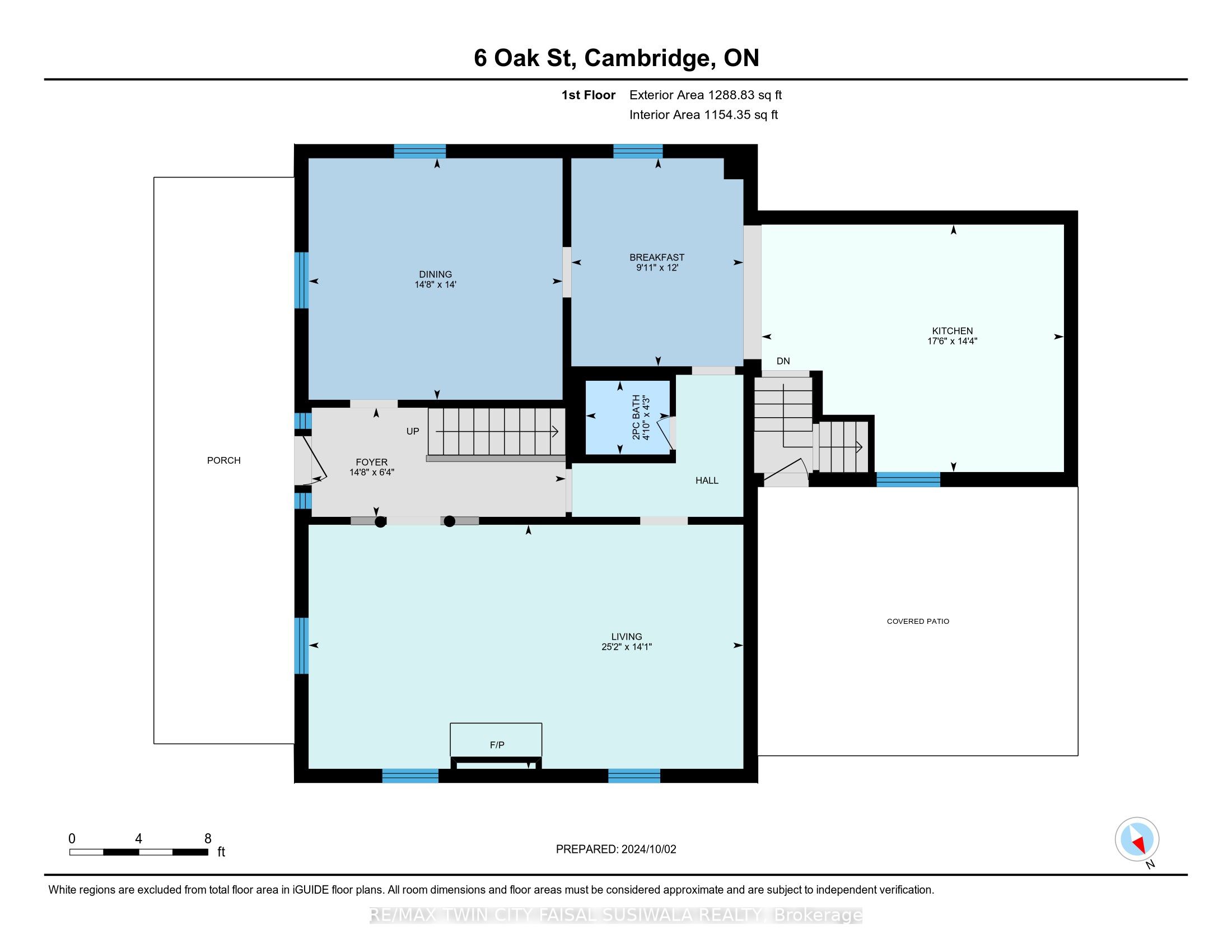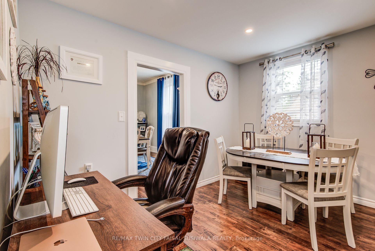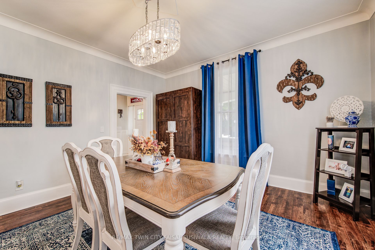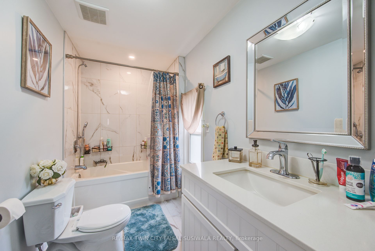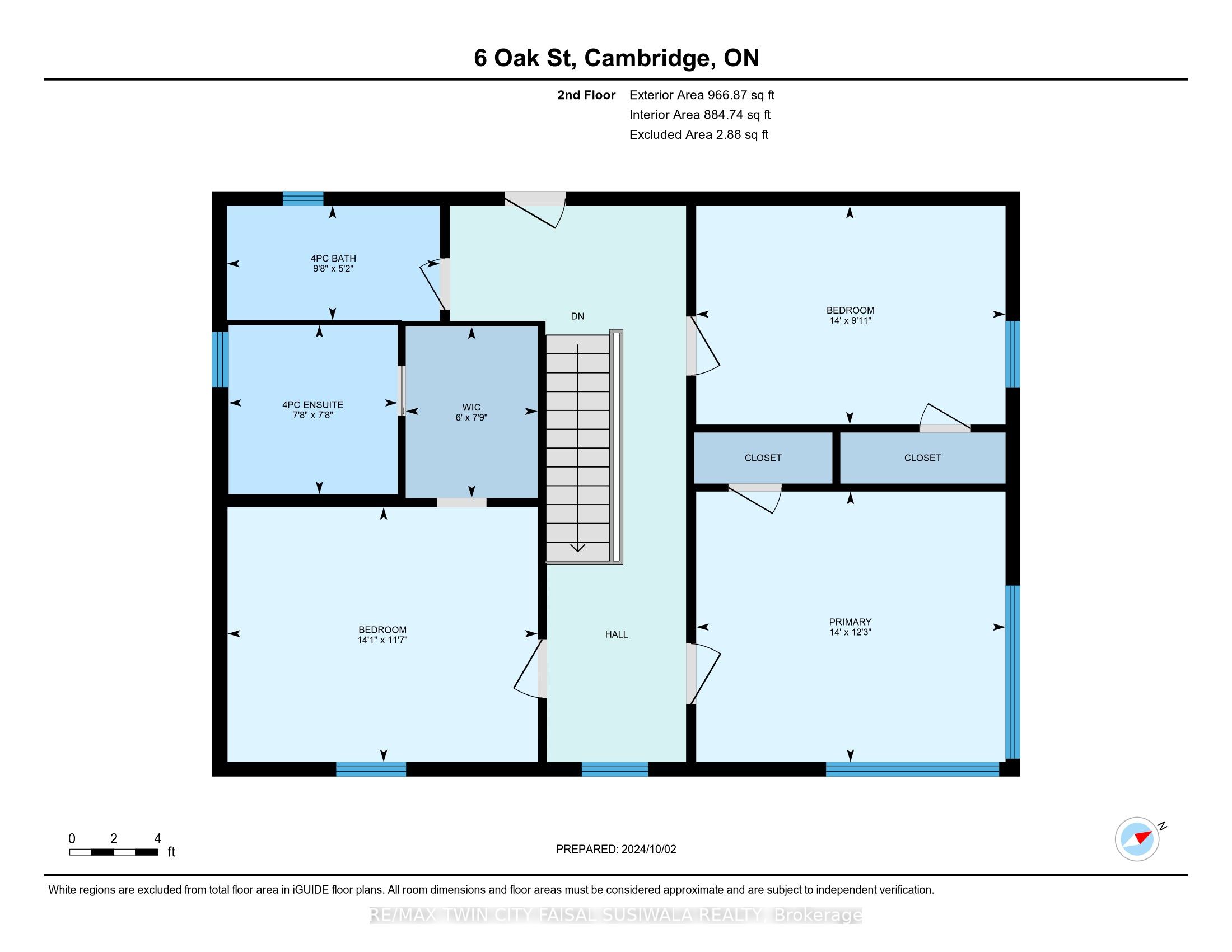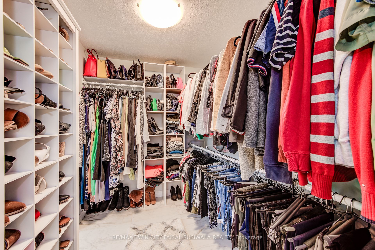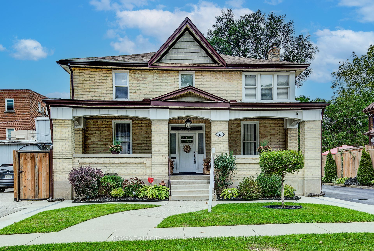
$839,900
Est. Payment
$3,208/mo*
*Based on 20% down, 4% interest, 30-year term
Listed by RE/MAX TWIN CITY FAISAL SUSIWALA REALTY
Detached•MLS #X12049284•New
Price comparison with similar homes in Cambridge
Compared to 23 similar homes
-14.4% Lower↓
Market Avg. of (23 similar homes)
$981,317
Note * Price comparison is based on the similar properties listed in the area and may not be accurate. Consult licences real estate agent for accurate comparison
Room Details
| Room | Features | Level |
|---|---|---|
Living Room 7.67 × 4.29 m | Main | |
Dining Room 4.47 × 4.27 m | Main | |
Kitchen 5.33 × 4.37 m | Main | |
Primary Bedroom 4.27 × 3.73 m | Second | |
Bedroom 2 4.27 × 3.02 m | Second | |
Bedroom 3 4.29 × 3.53 m | Second |
Client Remarks
RENOVATED BEAUTY IN A STORYBOOK SETTING. Welcome to 6 Oak Street, where modern elegance meets timeless Victorian charm. From the inviting front porch to the original stunning trim and baseboards, this beautifully renovated 2-storey home seamlessly blends classic character with contemporary upgrades. Surrounded by lush gardens and mature trees on a picturesque, lamppost-lined street, this home offers over 2,250 sqft. Step into the bright foyer, which leads to the formal living room, complete with a fireplace, and an elegant dining room adorned with crown molding, and wide baseboards. The breakfast room offers the perfect nook for working from home or a convenient homework station and is open to the fully renovated kitchen. No detail was spared here, featuring elegant tile flooring, matching quartz countertops, a subway tile backsplash with accent tiles, ample cabinet space, and a convenient eat-in island. Just off the kitchen, step outside to the newly paved patio, complete with UV light panels, making it ideal for entertaining. The fully fenced backyard includes a gas barbecue line and a hydro-powered storage shed. A stylish powder room completes the main level. Upstairs, the second floor boasts 3 generously sized bedrooms and 2 full bathrooms. The primary suite features a spacious walk-in closet and a luxurious 4pc ensuite, complete with a double-sink vanity and a glass-enclosed, tiled walk-in shower. The partially finished basement offers a cozy rec room, laundry area, and plenty of potential for additional living space or extra storage. Notable features and updates include a new roof (2017), furnace (2017) and AC (2019), wainscoting, updated electrical and plumbing, water softener, reverse osmosis system, and ample parking. Meticulously maintained, this home is just a short walk from the vibrant downtown core, shops, trails, and the iconic Gaslight District. With easy access to schools, amenities, and Highway 8, this home truly has it all.
About This Property
6 Oak Street, Cambridge, N1R 4K6
Home Overview
Basic Information
Walk around the neighborhood
6 Oak Street, Cambridge, N1R 4K6
Shally Shi
Sales Representative, Dolphin Realty Inc
English, Mandarin
Residential ResaleProperty ManagementPre Construction
Mortgage Information
Estimated Payment
$0 Principal and Interest
 Walk Score for 6 Oak Street
Walk Score for 6 Oak Street

Book a Showing
Tour this home with Shally
Frequently Asked Questions
Can't find what you're looking for? Contact our support team for more information.
Check out 100+ listings near this property. Listings updated daily
See the Latest Listings by Cities
1500+ home for sale in Ontario

Looking for Your Perfect Home?
Let us help you find the perfect home that matches your lifestyle
