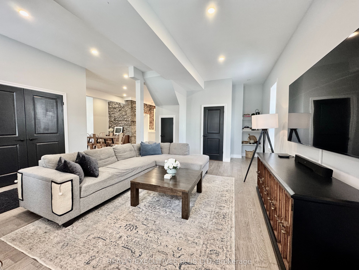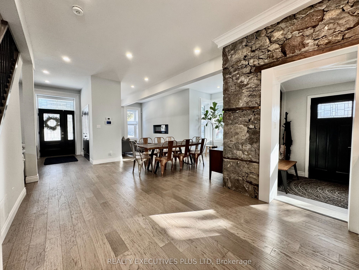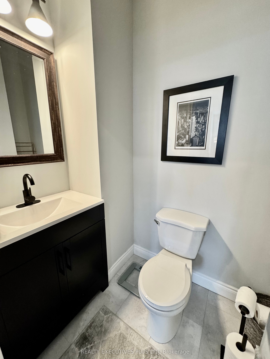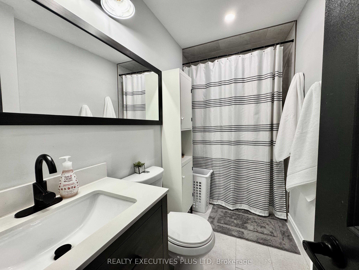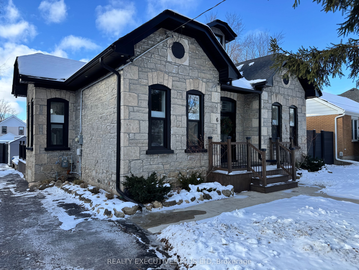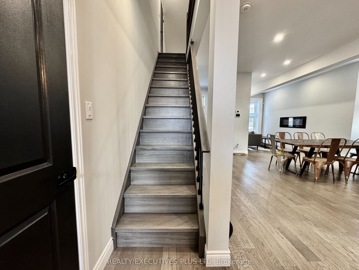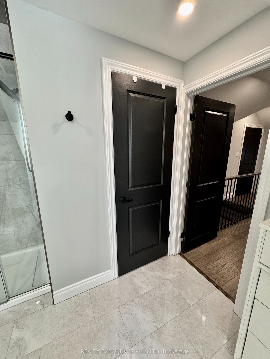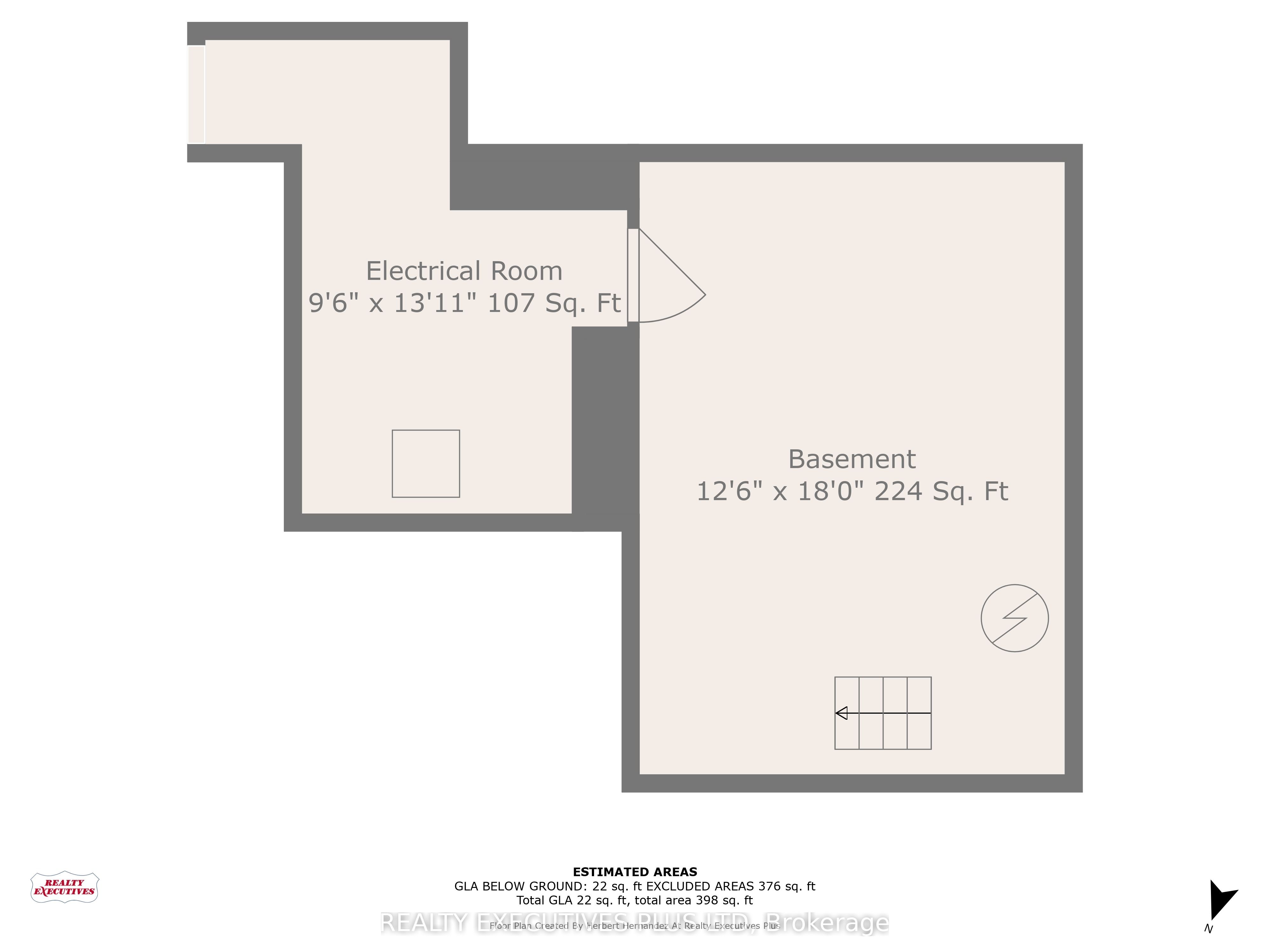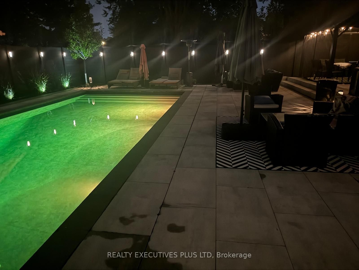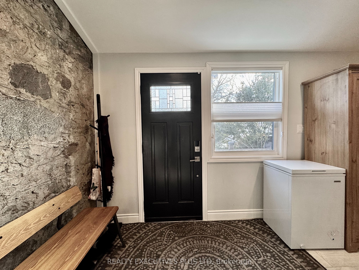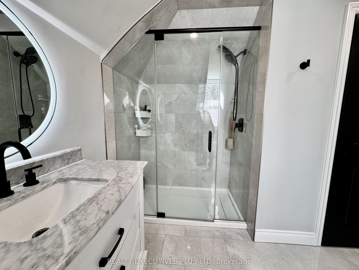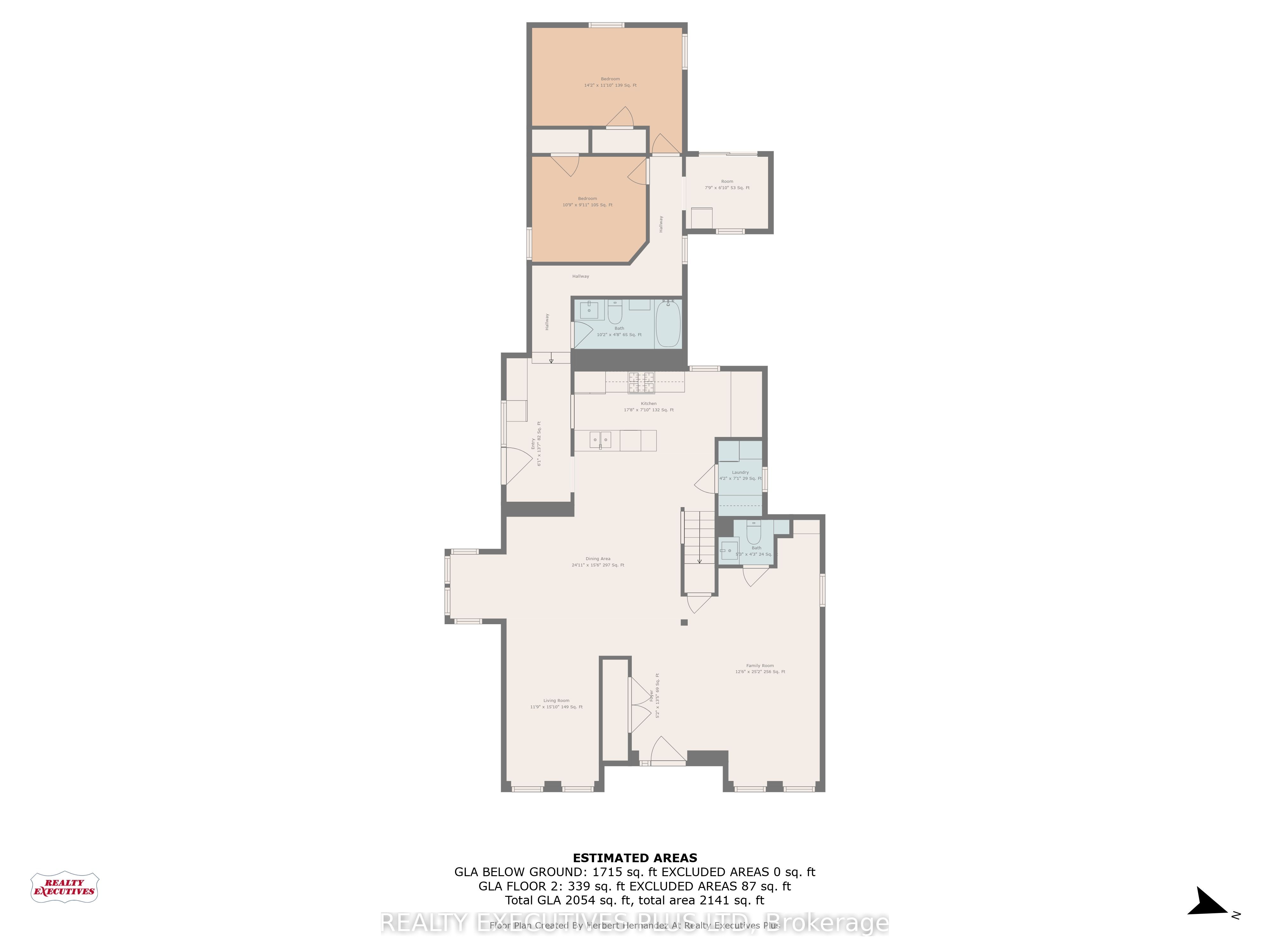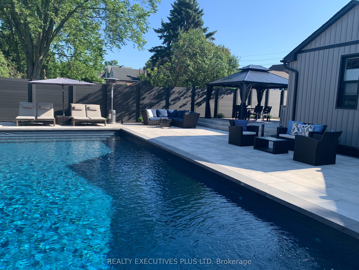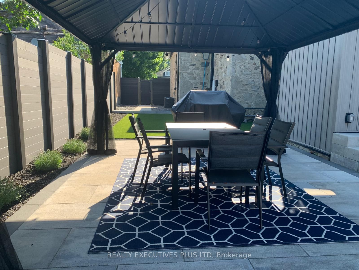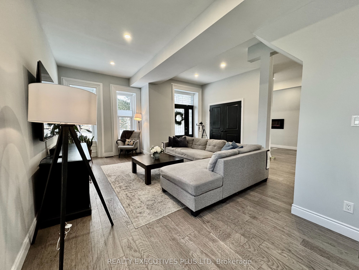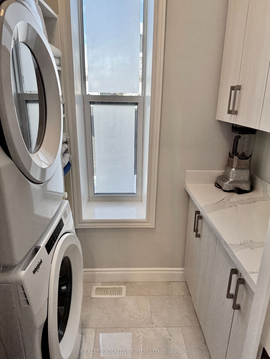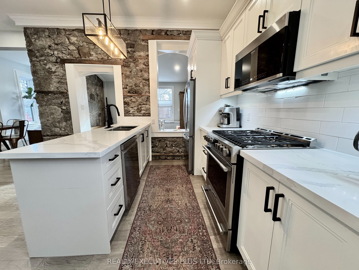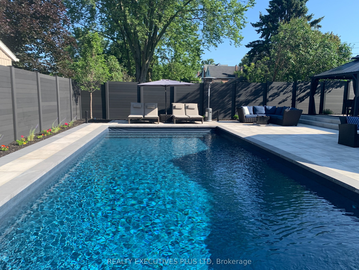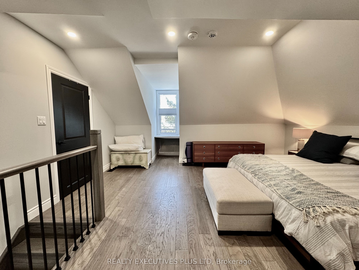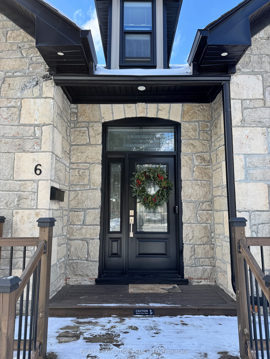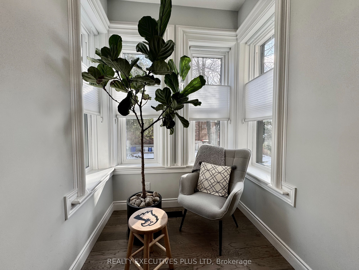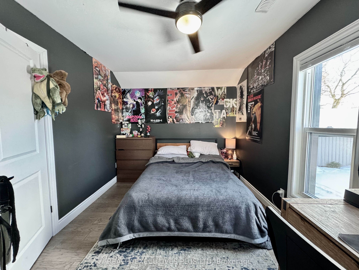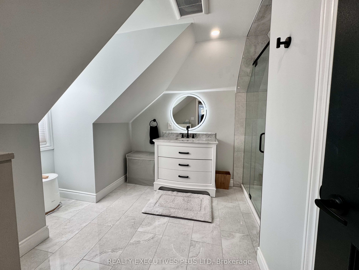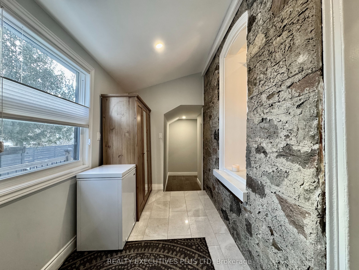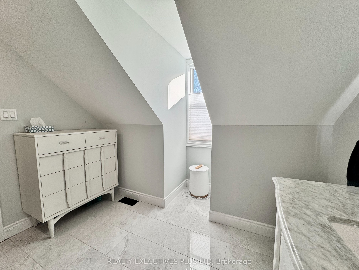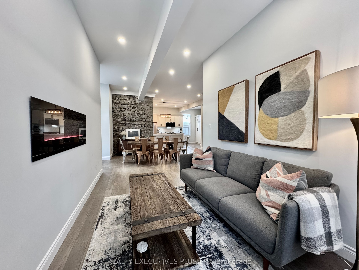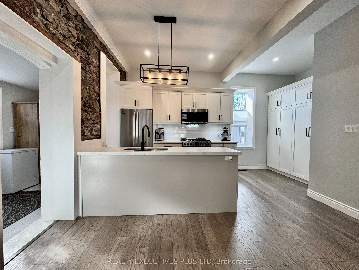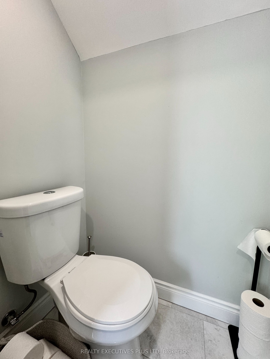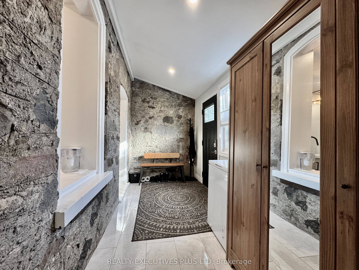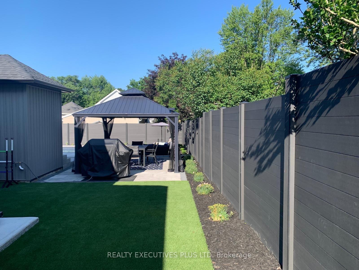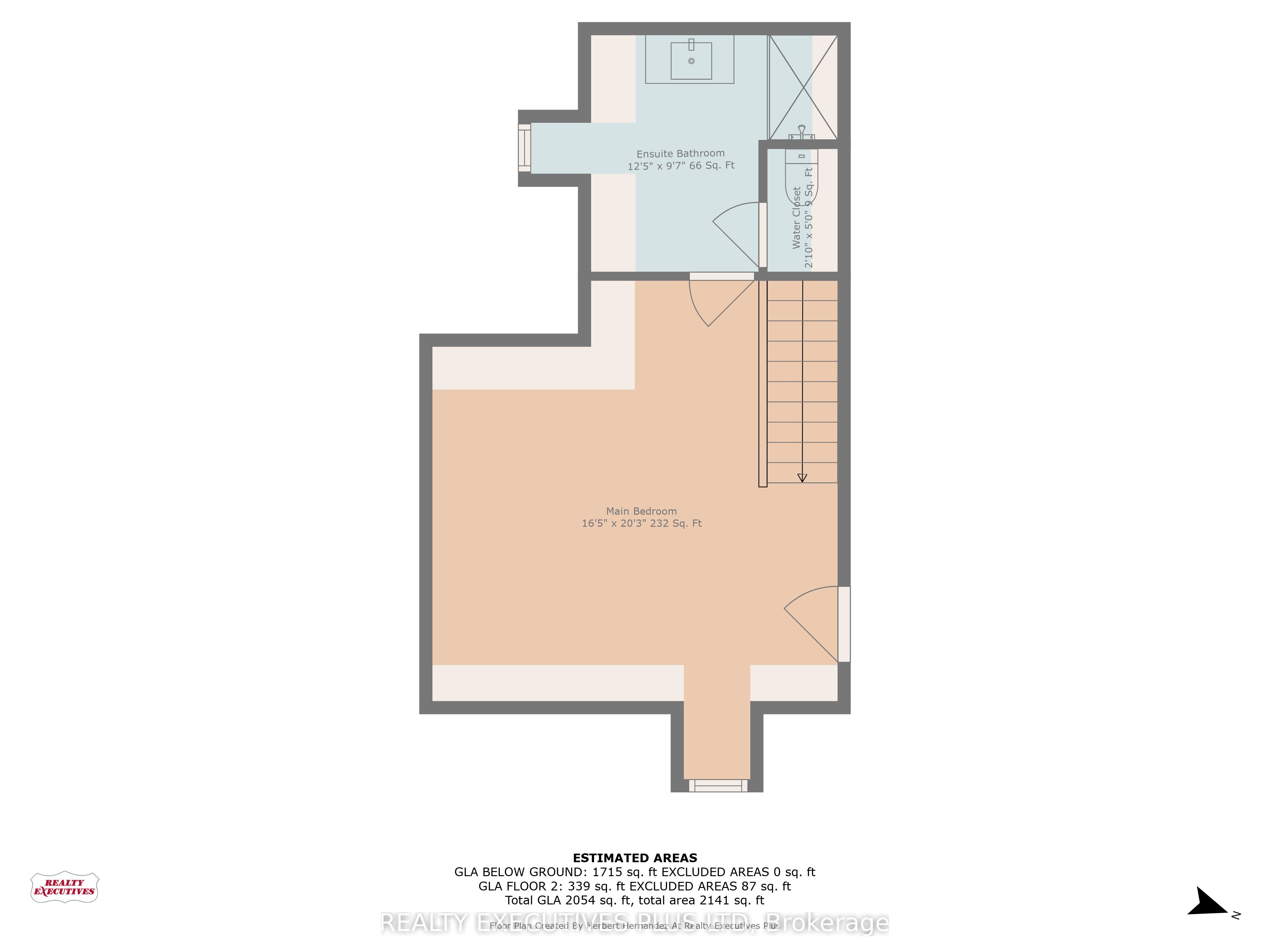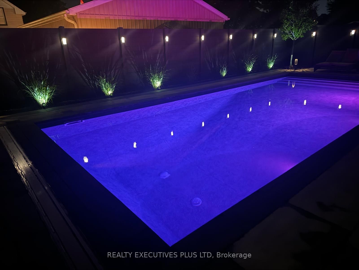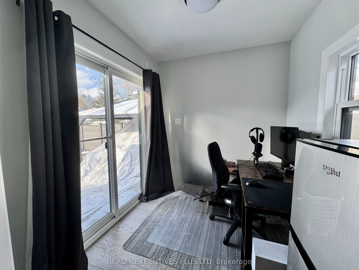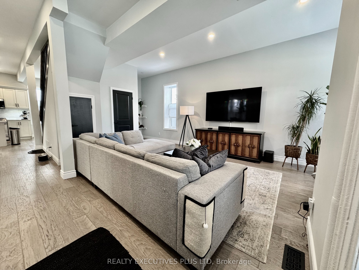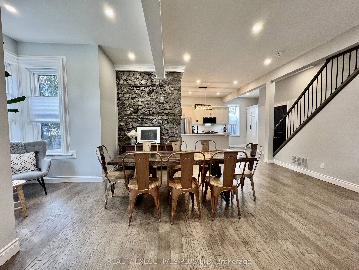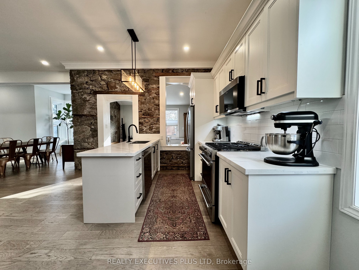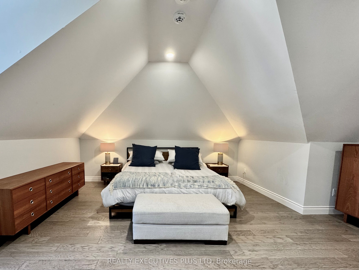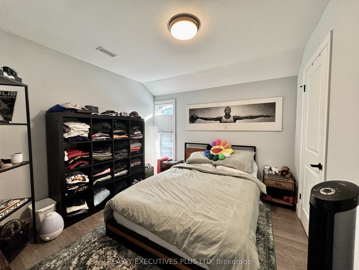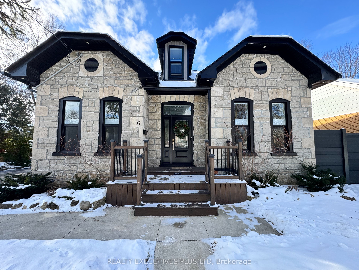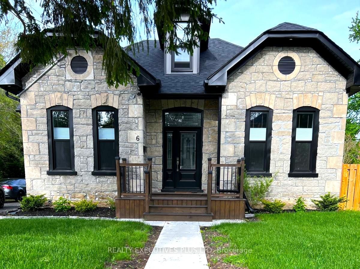
$1,235,000
Est. Payment
$4,717/mo*
*Based on 20% down, 4% interest, 30-year term
Listed by REALTY EXECUTIVES PLUS LTD
Detached•MLS #X11924936•New
Price comparison with similar homes in Cambridge
Compared to 23 similar homes
28.3% Higher↑
Market Avg. of (23 similar homes)
$962,443
Note * Price comparison is based on the similar properties listed in the area and may not be accurate. Consult licences real estate agent for accurate comparison
Room Details
| Room | Features | Level |
|---|---|---|
Living Room 4.57 × 3.66 m | Hardwood FloorWindowFireplace Insert | Main |
Dining Room 7.32 × 4.57 m | Hardwood FloorWindowBeamed Ceilings | Main |
Kitchen 5.48 × 2.13 m | Hardwood FloorWindowPantry | Main |
Bedroom 3.35 × 2.74 m | Hardwood FloorWindowCloset | Main |
Bedroom 2 4.26 × 3.35 m | Hardwood FloorWindowCloset | Main |
Primary Bedroom 4.87 × 6.09 m | Hardwood FloorWalk-In Closet(s)3 Pc Ensuite | Second |
Client Remarks
This exceptional property, built around 1889, masterfully blends the grandeur of its High Victorian Gothic design with modern updates and luxurious amenities. Fully renovated in 2020, the home boasts new electrical systems, flooring, upgraded windows and doors, a new roof, plumbing, and state-of-the-art kitchen and bathroom appliances. The original stone exterior has been carefully preserved, allowing the home to retain its timeless charm while offering a sleek, contemporary interior. One of the standout features of this unique home is the stone craftsmanship, which continues inside and enhances the character of the living spaces. The interior is further highlighted by a custom-designed bungaloft layout, ensuring both style and comfort throughout. The backyard is an entertainer's dream, with over $200,000 invested in 2023 transforming the space. It includes a deep, in-ground saltwater pool, professional landscaping, and upgraded composite fencing with a built-in gas BBQ line perfect for hosting gatherings in a private, tranquil setting.The homes thoughtful renovations extend to the roof, which has been spray-foamed for added insulation, ensuring year-round comfort. High 10-foot ceilings create an expansive atmosphere, inviting both relaxation and entertainment in this stunning property. The balance of historical beauty and modern functionality makes this home a truly one-of-a-kind gem. Additional updates include a 200-amp electrical service with a separate 100-amp electrical box in the garage, providing ample power for modern needs. The basement is a low-ceiling unfinished room, housing the furnace, water heater, and electrical panel, offering extra storage space for convenience. This home provides a perfect blend of old-world charm, modern efficiency, and luxurious living in an exceptional setting. **EXTRAS** Water Softener, Hot water tank, furnace
About This Property
6 Elgin Street, Cambridge, N1R 5G7
Home Overview
Basic Information
Walk around the neighborhood
6 Elgin Street, Cambridge, N1R 5G7
Shally Shi
Sales Representative, Dolphin Realty Inc
English, Mandarin
Residential ResaleProperty ManagementPre Construction
Mortgage Information
Estimated Payment
$0 Principal and Interest
 Walk Score for 6 Elgin Street
Walk Score for 6 Elgin Street

Book a Showing
Tour this home with Shally
Frequently Asked Questions
Can't find what you're looking for? Contact our support team for more information.
Check out 100+ listings near this property. Listings updated daily
See the Latest Listings by Cities
1500+ home for sale in Ontario

Looking for Your Perfect Home?
Let us help you find the perfect home that matches your lifestyle
