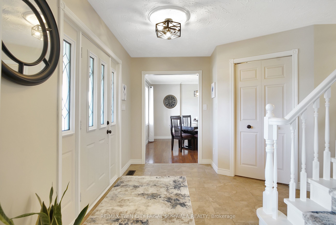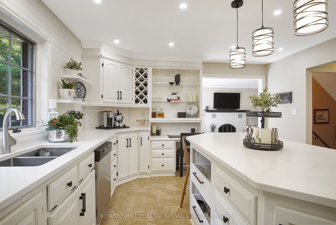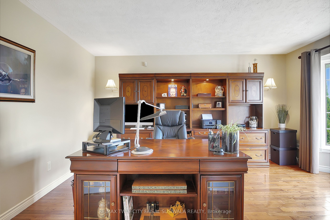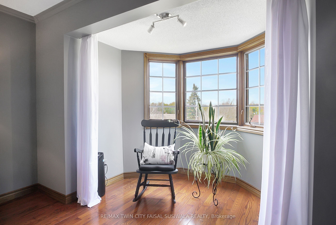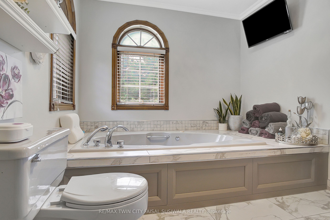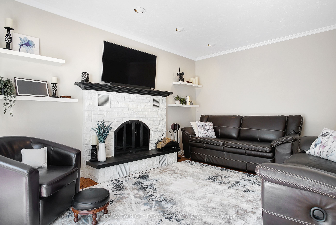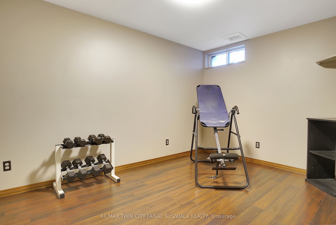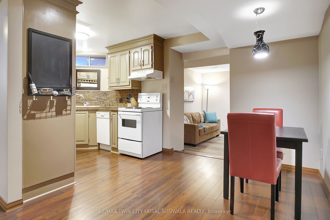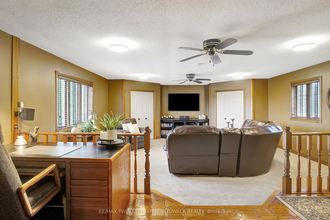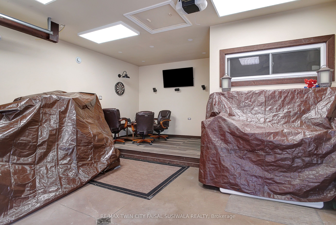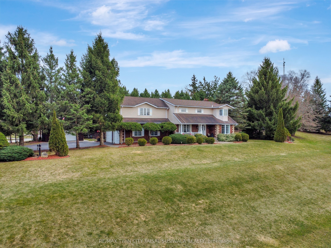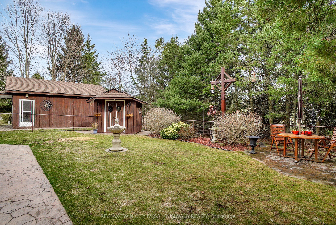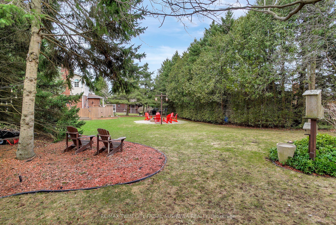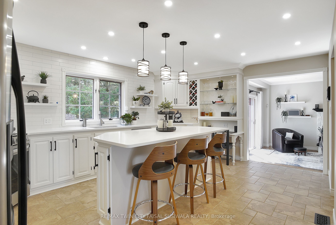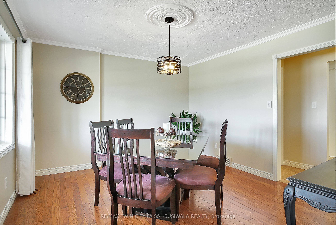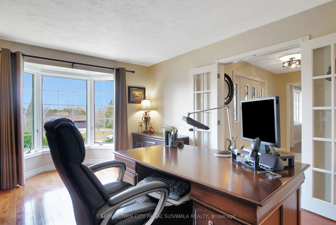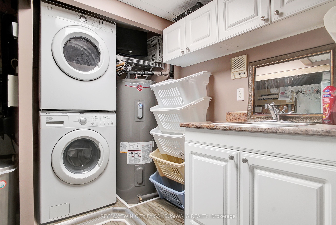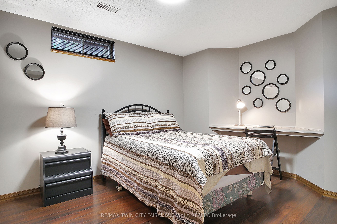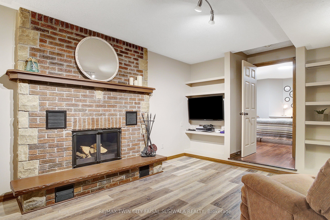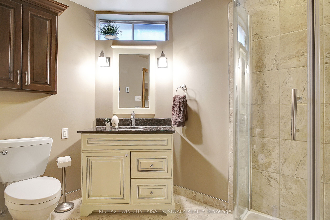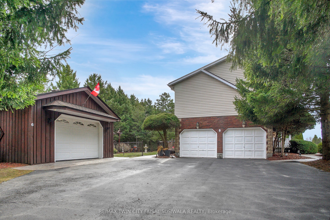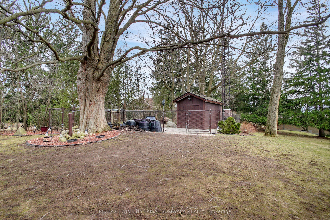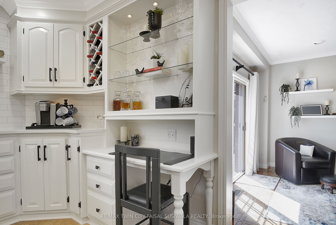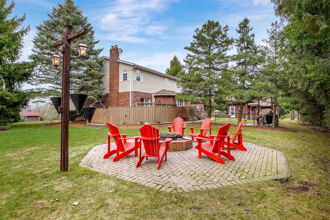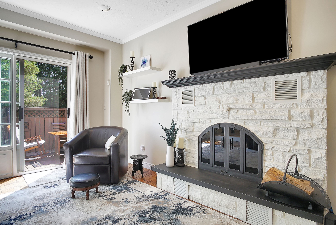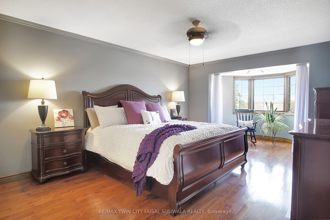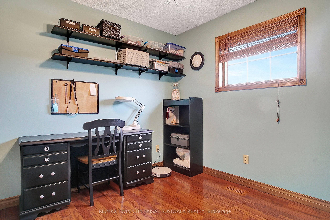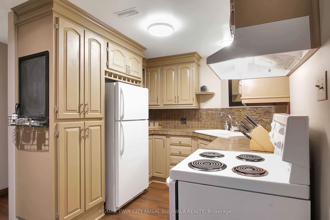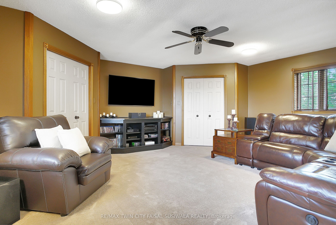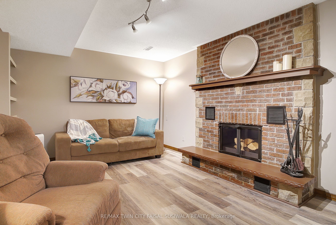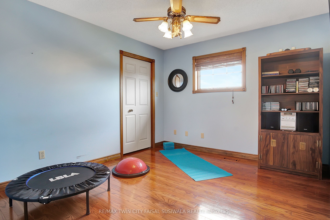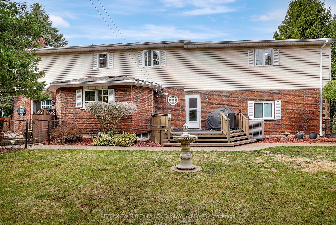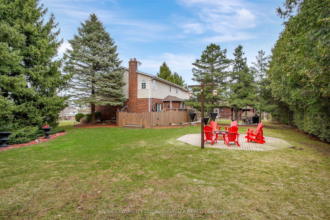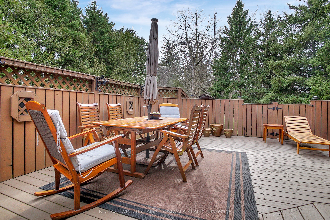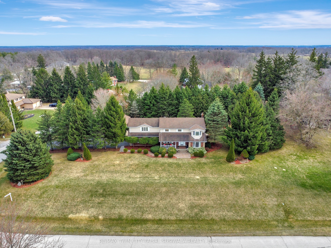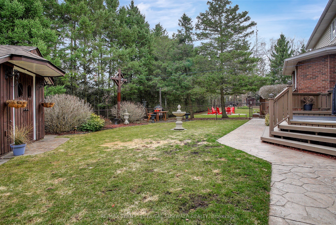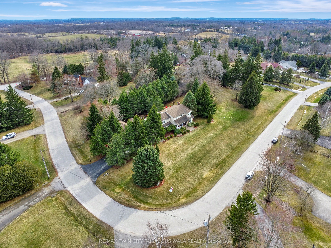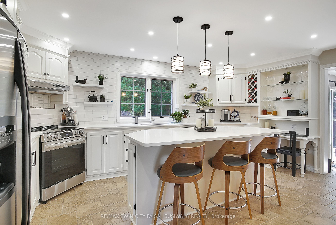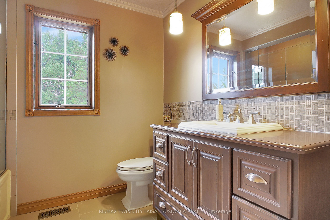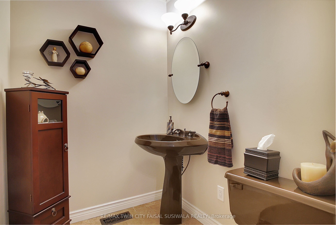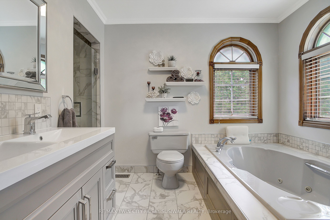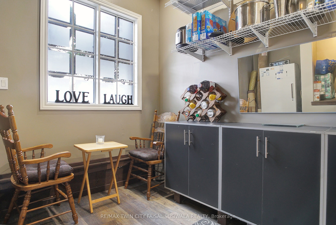
$1,595,000
Est. Payment
$6,092/mo*
*Based on 20% down, 4% interest, 30-year term
Listed by RE/MAX TWIN CITY FAISAL SUSIWALA REALTY
Detached•MLS #X12065135•New
Price comparison with similar homes in Cambridge
Compared to 12 similar homes
41.6% Higher↑
Market Avg. of (12 similar homes)
$1,126,700
Note * Price comparison is based on the similar properties listed in the area and may not be accurate. Consult licences real estate agent for accurate comparison
Room Details
| Room | Features | Level |
|---|---|---|
Dining Room 3.63 × 3.76 m | Main | |
Kitchen 4.78 × 5.44 m | Main | |
Living Room 4.95 × 3.63 m | Main | |
Bedroom 2 3.61 × 3.15 m | Second | |
Bedroom 3 3.61 × 3 m | Second | |
Bedroom 4 3.15 × 3.63 m | Second |
Client Remarks
A PRIVATE ESCAPE FOR GENERATIONS TO COME. Welcome to 6 Clydebank Drive, where country charm meets purposeful design in this exceptional multi-generational property. Set on a picture-perfect 1-acre corner lot, this home offers over 3,900 sqft of finished living space, 4+2 bedrooms, & 3.5 bathrooms-all surrounded by lush greenery, vibrant gardens, & the peaceful hum of nature. Step through the front door & feel instantly at home. Whether you're hosting holiday dinners in the hardwood-floored dining room, cozying up by the stone wood-burning fireplace, or watching the seasons change through the bay windows. The custom stunning kitchen is the heart of it all-complete with s/s appliances, heated floors, a double sink overlooking the backyard, & space to gather, cook, & connect. The main-floor office, with its oversized bay window, is the perfect nook for focused work or creative inspiration. Upstairs, the primary suite offers a calming escape with hardwood floors, walk-in closet, & an ensuite featuring a double vanity, glass shower, & soaker tub. 4 additional bedrooms & an upper family room ensure space for everyone. But the magic continues below. The fully finished basement has its own separate entrance, a 2-bedroom in-law suite, a full kitchen, cozy living area with fireplace, & a 3pc bath-ideal for teenagers, grandparents, or extended family. Outside, the possibilities are endless. Unwind on the expansive deck, toast marshmallows by the interlock firepit, or tend to your garden in the potting shed with a water hookup. A heated, detached workshop with a bathroom, attic storage, & even a heated bunker under the garage offers a secure, private space for hobbies & tools. There's parking for 8, including an attached 2-car garage & ample driveway space. With 21 zones of automated irrigation, conduit for a future pool, & multiple serene seating areas. All of this is just 10 minutes from the charm of Galt's downtown, with easy access to Cambridge Golf, the 401, & Highway 8.
About This Property
6 Clydebank Drive, Cambridge, N1R 5S7
Home Overview
Basic Information
Walk around the neighborhood
6 Clydebank Drive, Cambridge, N1R 5S7
Shally Shi
Sales Representative, Dolphin Realty Inc
English, Mandarin
Residential ResaleProperty ManagementPre Construction
Mortgage Information
Estimated Payment
$0 Principal and Interest
 Walk Score for 6 Clydebank Drive
Walk Score for 6 Clydebank Drive

Book a Showing
Tour this home with Shally
Frequently Asked Questions
Can't find what you're looking for? Contact our support team for more information.
See the Latest Listings by Cities
1500+ home for sale in Ontario

Looking for Your Perfect Home?
Let us help you find the perfect home that matches your lifestyle
