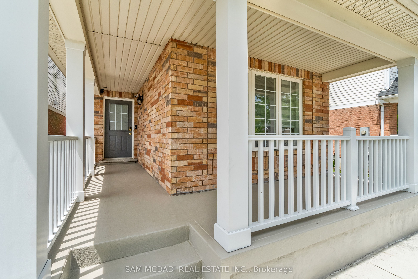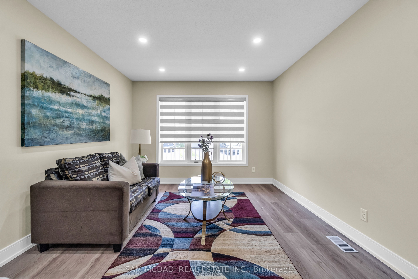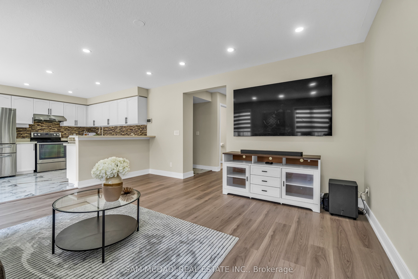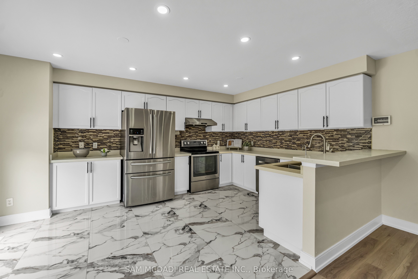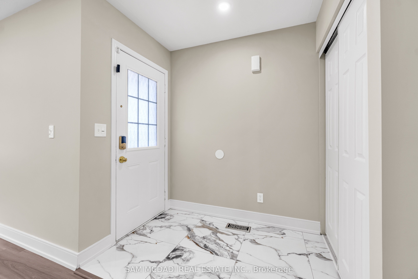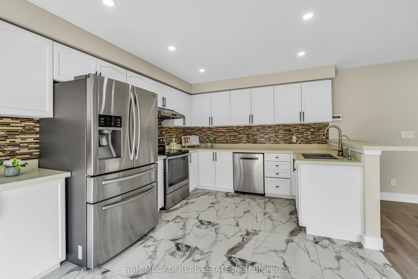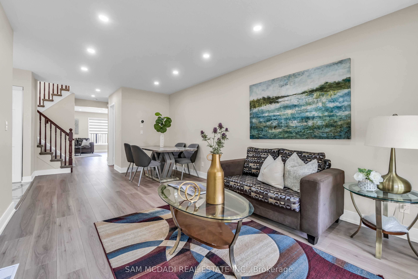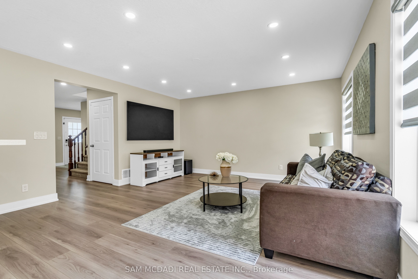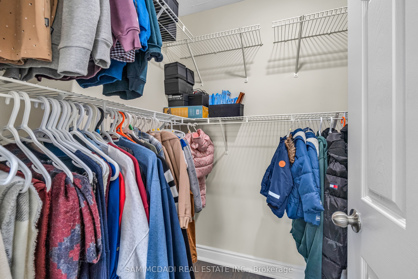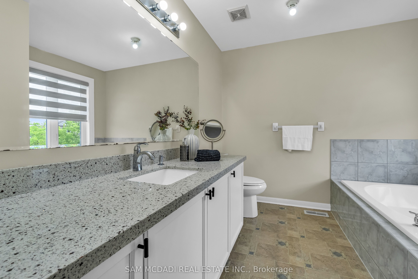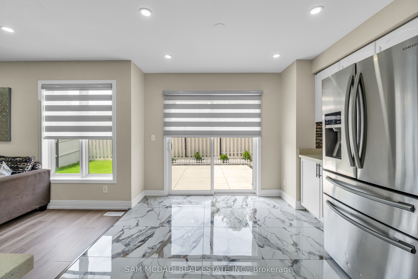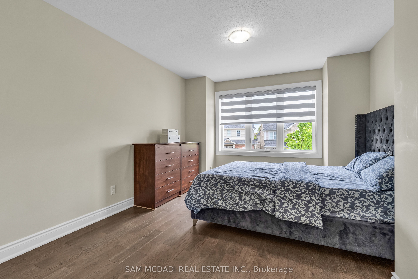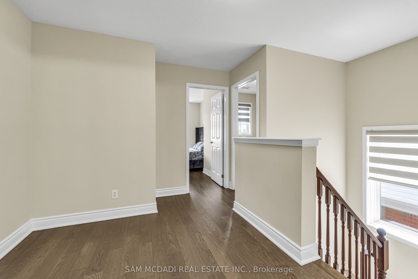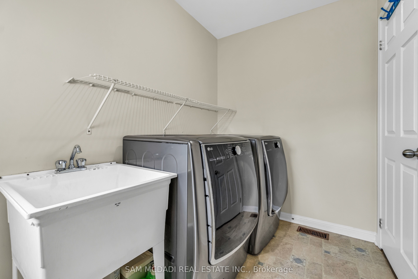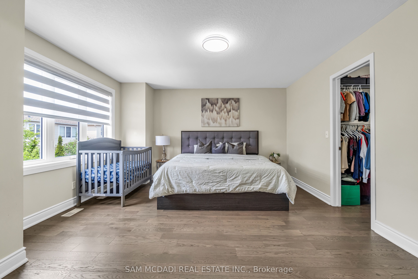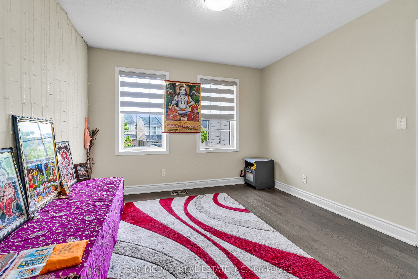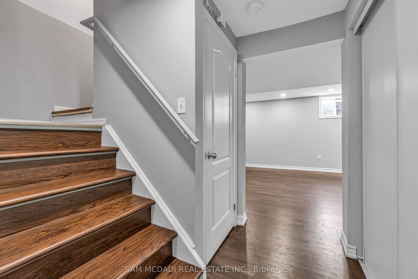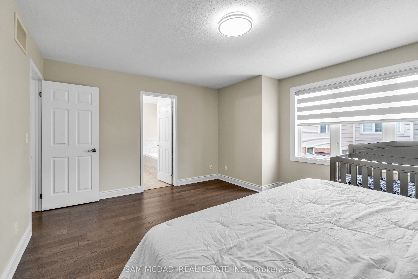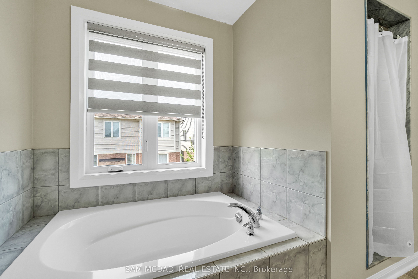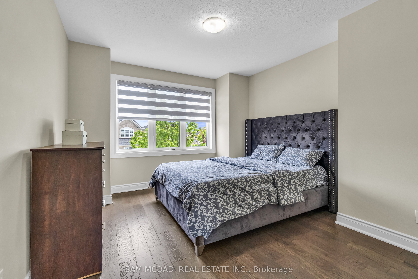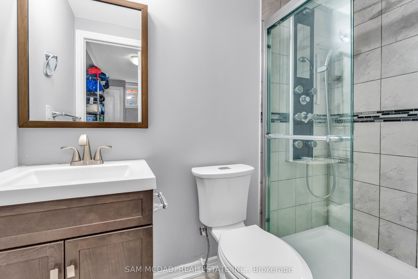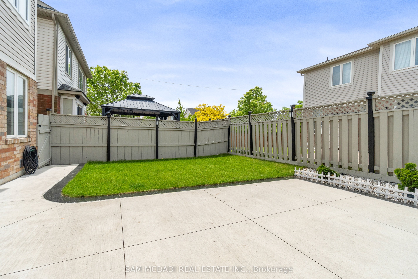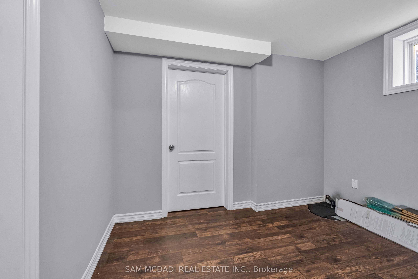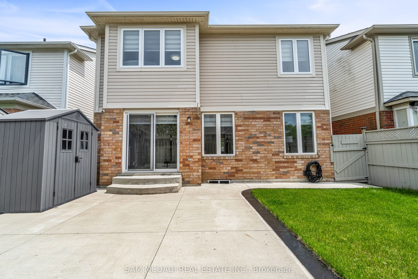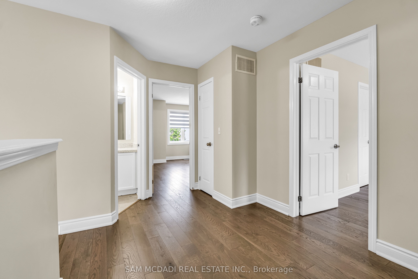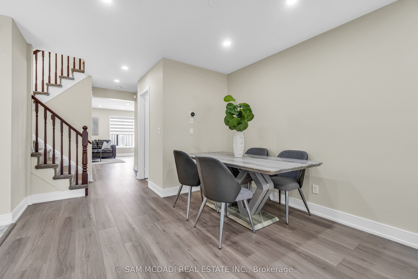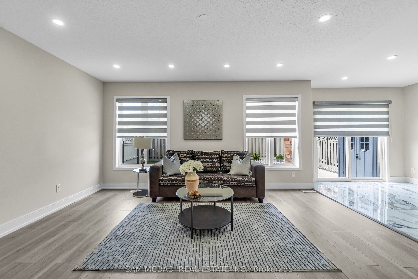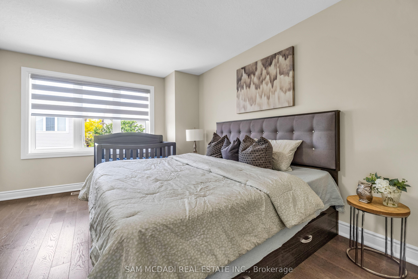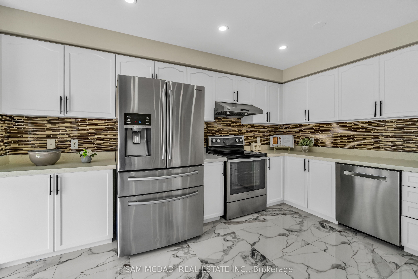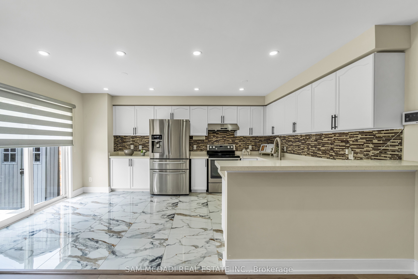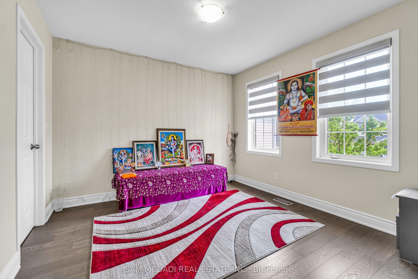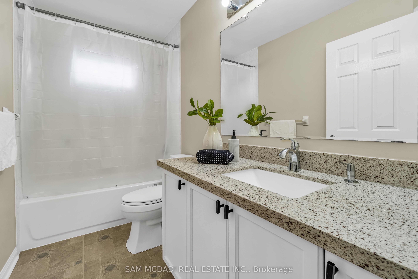
$949,000
Est. Payment
$3,625/mo*
*Based on 20% down, 4% interest, 30-year term
Listed by SAM MCDADI REAL ESTATE INC.
Detached•MLS #X12191408•New
Price comparison with similar homes in Cambridge
Compared to 29 similar homes
-13.9% Lower↓
Market Avg. of (29 similar homes)
$1,102,340
Note * Price comparison is based on the similar properties listed in the area and may not be accurate. Consult licences real estate agent for accurate comparison
Room Details
| Room | Features | Level |
|---|---|---|
Kitchen 4.87 × 3.3 m | Stainless Steel ApplQuartz CounterW/O To Patio | Main |
Living Room 5.79 × 3.32 m | Pot LightsLarge WindowOpen Concept | Main |
Primary Bedroom 4.8 × 4.66 m | 4 Pc EnsuiteWalk-In Closet(s)Large Window | Second |
Bedroom 2 3.96 × 3.35 m | Large WindowClosetHardwood Floor | Second |
Bedroom 3 3.25 × 3.22 m | Large WindowClosetHardwood Floor | Second |
Bedroom 4 3.3 × 3.04 m | Above Grade WindowClosetLaminate | Basement |
Client Remarks
Discover this charming 3+1 bedroom, 4 bathroom Mattamy-built home, nestled in the heart of North Galt, one of Cambridge's most desirable neighbourhoods. Just minutes from Highway 401, top rated restaurants, and vibrant shopping centers, this home perfectly blends convenience, comfort, and charm, a place where cherished family memories are waiting to be made. Step inside to find a main floor bathed in light, with stylish pot lights and windows creating a warm ambiance throughout. The kitchen is the heart of the home, boasting stainless steel appliances, elegant quartz countertops, and a walkout to the backyard patio, a perfect spot for morning coffee or evening barbecues. Overlooking the cozy family room, the kitchen's layout ensures effortless connection between cooking, relaxing, and entertaining. The living room offers a welcoming retreat, seamlessly flowing into the dining area, a perfect setting for sharing meals and laughter with loved ones. Upstairs, the primary suite welcomes you with relaxation in mind, featuring a 4pc ensuite and a walk-in closet. It's the perfect spot for a peaceful night's rest. Two additional bedrooms with generous closet space and a convenient laundry room complete this level, making daily living simple and organized. The finished basement provides even more space to enjoy. With a bright, open rec room adorned with pot lights, a fourth bedroom, and a 3pc bathroom, it's a versatile area for movie nights, hobbies, or hosting guests. The generously sized, fenced backyard provides a peaceful retreat for outdoor fun, gardening, or quiet relaxation. Offering about 2,500 square feet of thoughtfully laid out living space, this home provides a comfortable environment for everyday life and It's ready for you to move right in!
About This Property
56 Redstart Drive, Cambridge, N1T 2G6
Home Overview
Basic Information
Walk around the neighborhood
56 Redstart Drive, Cambridge, N1T 2G6
Shally Shi
Sales Representative, Dolphin Realty Inc
English, Mandarin
Residential ResaleProperty ManagementPre Construction
Mortgage Information
Estimated Payment
$0 Principal and Interest
 Walk Score for 56 Redstart Drive
Walk Score for 56 Redstart Drive

Book a Showing
Tour this home with Shally
Frequently Asked Questions
Can't find what you're looking for? Contact our support team for more information.
See the Latest Listings by Cities
1500+ home for sale in Ontario

Looking for Your Perfect Home?
Let us help you find the perfect home that matches your lifestyle

