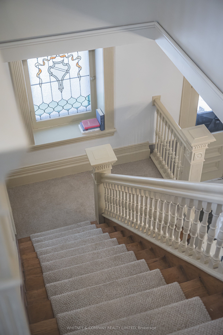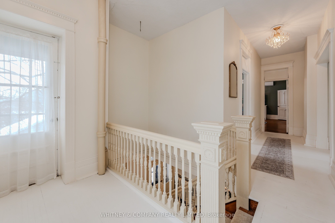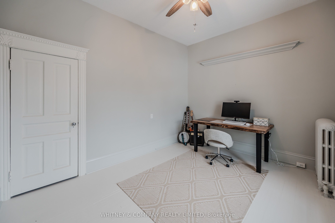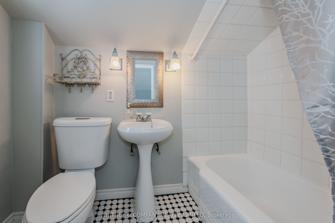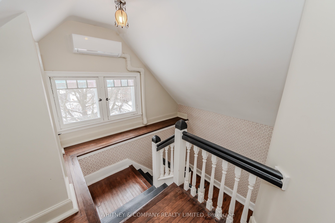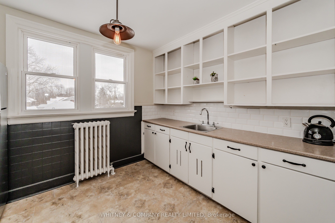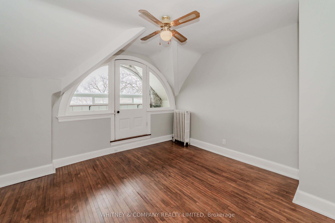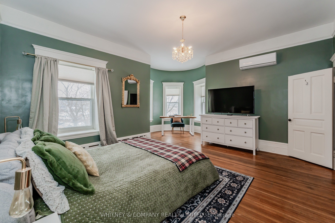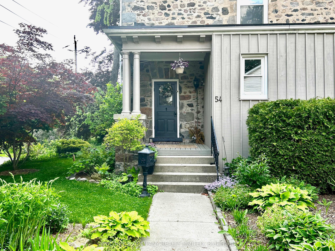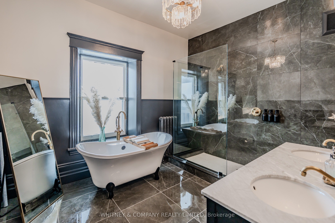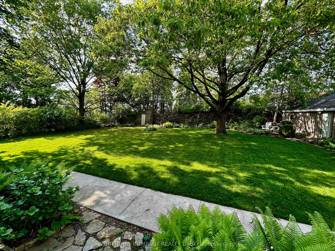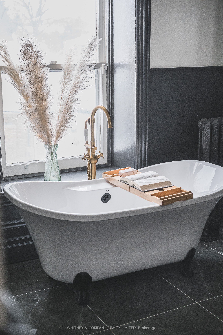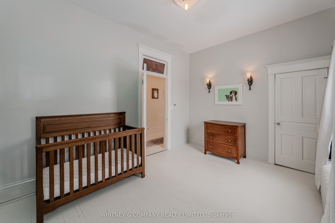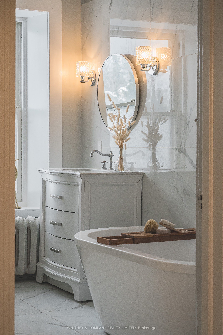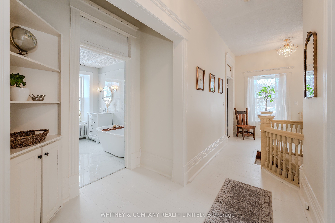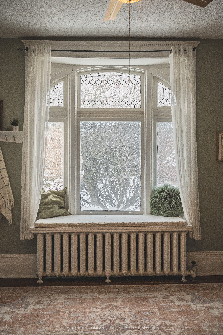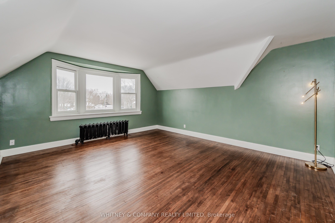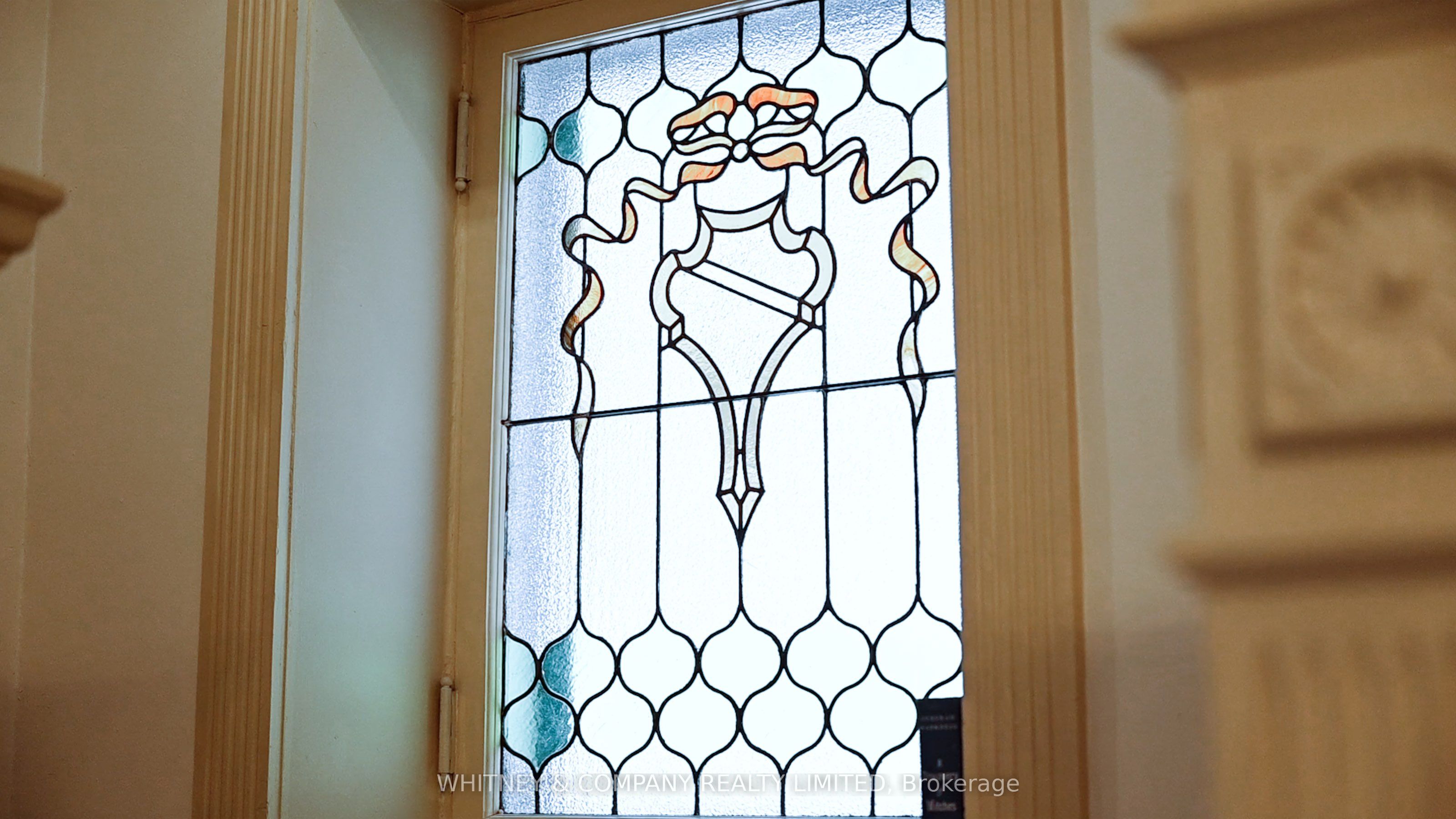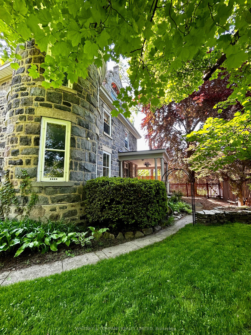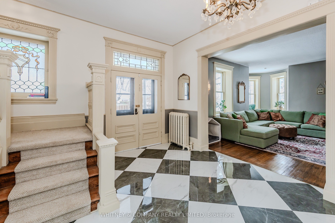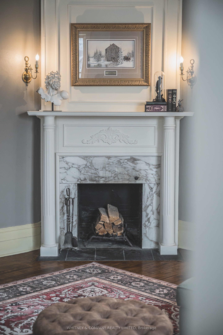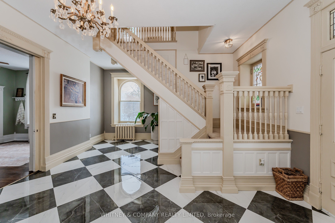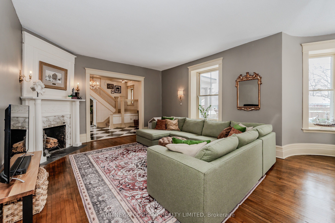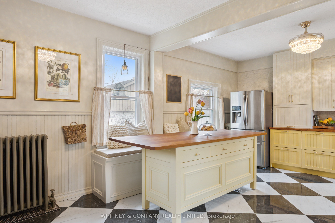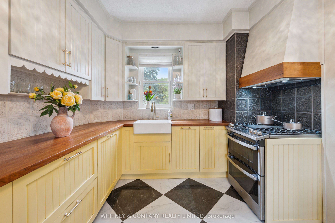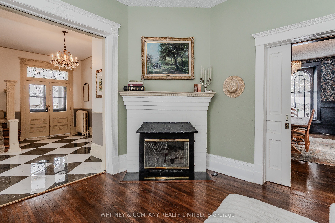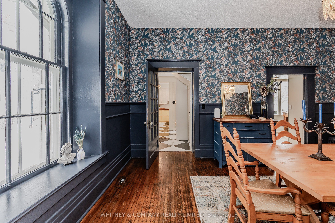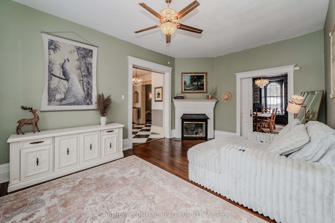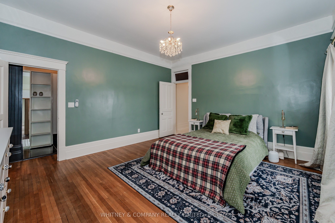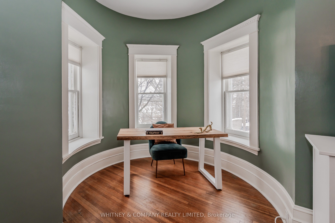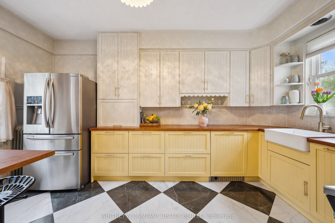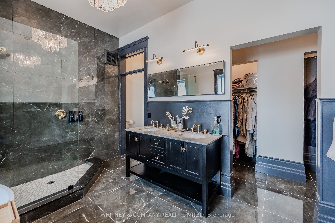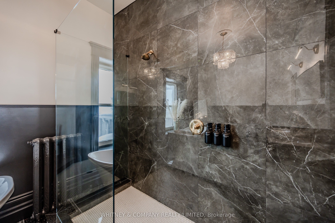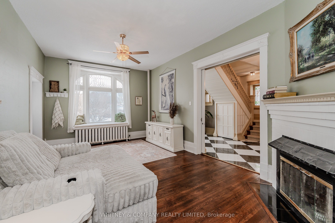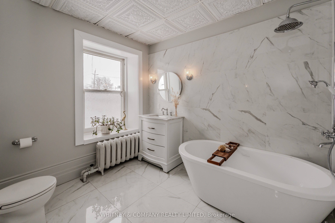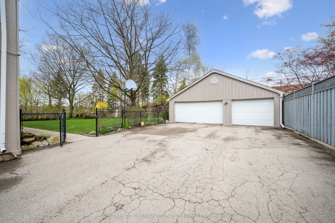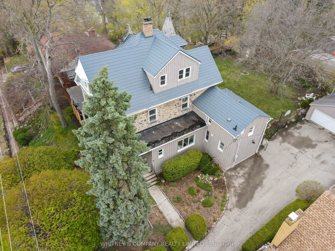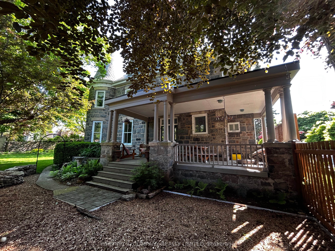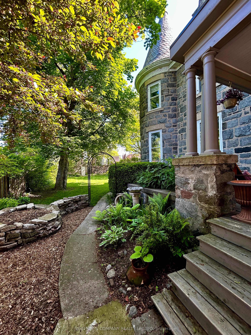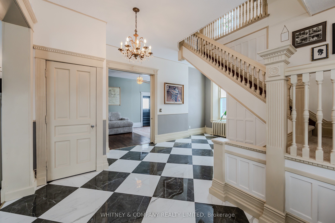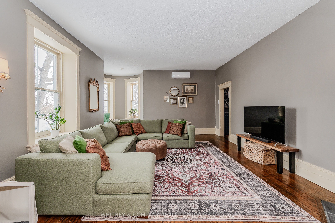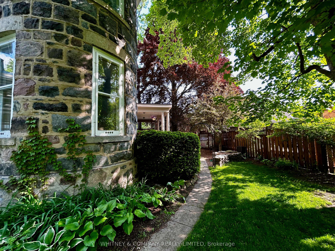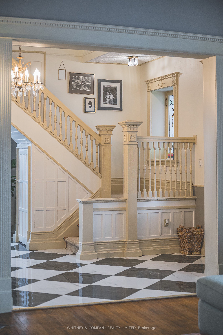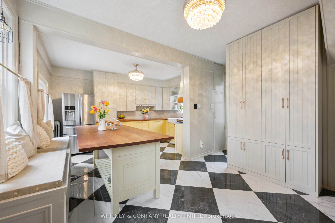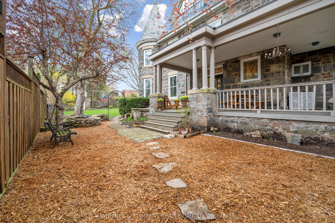
$1,695,000
Est. Payment
$6,474/mo*
*Based on 20% down, 4% interest, 30-year term
Listed by WHITNEY & COMPANY REALTY LIMITED
Detached•MLS #X12162956•New
Price comparison with similar homes in Cambridge
Compared to 2 similar homes
-19.3% Lower↓
Market Avg. of (2 similar homes)
$2,099,800
Note * Price comparison is based on the similar properties listed in the area and may not be accurate. Consult licences real estate agent for accurate comparison
Room Details
| Room | Features | Level |
|---|---|---|
Living Room 7.39 × 6.12 m | Main | |
Dining Room 6.05 × 3.86 m | Main | |
Kitchen 4.62 × 3.02 m | Main | |
Kitchen 4.65 × 3.12 m | Eat-in Kitchen | Main |
Primary Bedroom 6.03 × 5.54 m | Second | |
Bedroom 4.8 × 4.72 m | Second |
Client Remarks
DISTINGUISHED AND GRAND. Magnificently regal Victorian Beauty. Enjoy the rarity of a limestone residence architecturally designed in the 1860s proudly adorning a stately turret. This classically traditional and casually glamorous manor home offers 4,560 SF of finished living space on 3 levels. 6 Bedrooms, 5 Bathrooms. Stylishly restored with a blend of old world character & modern day lifestyle. Main floor 10 ceilings. Enjoy gatherings and feel the grandness of the dining room. Spacious living room & family rooms featuring wood-burning fireplaces. Two staircases to the 2nd level, hardwood floors throughout, stained glass windows, preserved architectural details. Youll discover a private & self-contained 3rd floor complete with kitchen, loft, 2 bedrooms & 4 pc bathroom, ideal for: a multigeneration lifestyle, live-in family member zone or a home studio creative sanctuary. Some updates to note: new metal roof (2011), electrical (2022) four renovated bathrooms (2023), A/C (2024), kitchen renos (2022-2024) plus additional considered restorations. Set on a double lot this dwelling with a commanding presence blends in perfectly with the naturally beautiful foliage and canopy of mature trees. Close to everything that matters referred to as a Walkers Paradise, with a walk score of 92. Meet up with friends - Fabulous restaurants & entertainment: The Cambridge Mill, The French Bistro, Tapestry Hall featuring musical & theatrical events, Hamilton Family Theatre, outdoor farmers market, contemporary art installations, gorgeous Grand River vistas and greenspaces. Enjoy the vibrancy of an uptown lifestyle! Constructed by one of Galts first architect-builders and accomplished stone mason, James Dalgleish. This noble 165 year old stone home is available for a new owner to enjoy! Fully fenced garden, stone wall, mature trees and flowers (peonies, roses, hydrangeas), large covered back porch **INTERBOARD LISTING: CORNERSTONE - WATERLOO REGION**
About This Property
54 Bruce Street, Cambridge, N1R 2E3
Home Overview
Basic Information
Walk around the neighborhood
54 Bruce Street, Cambridge, N1R 2E3
Shally Shi
Sales Representative, Dolphin Realty Inc
English, Mandarin
Residential ResaleProperty ManagementPre Construction
Mortgage Information
Estimated Payment
$0 Principal and Interest
 Walk Score for 54 Bruce Street
Walk Score for 54 Bruce Street

Book a Showing
Tour this home with Shally
Frequently Asked Questions
Can't find what you're looking for? Contact our support team for more information.
See the Latest Listings by Cities
1500+ home for sale in Ontario

Looking for Your Perfect Home?
Let us help you find the perfect home that matches your lifestyle
