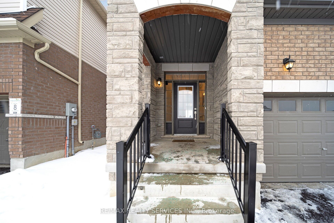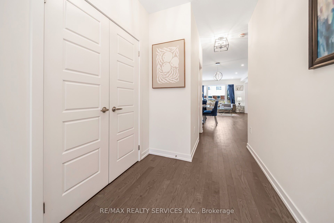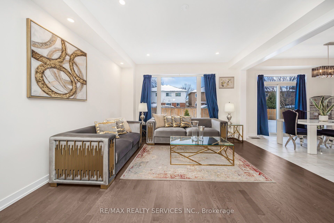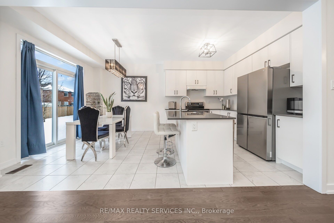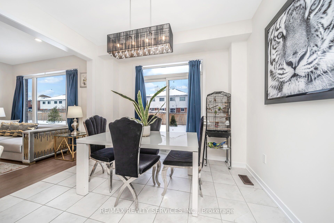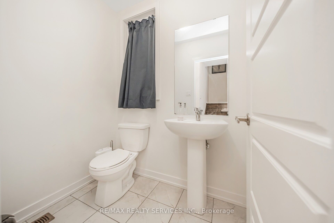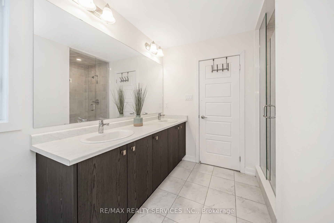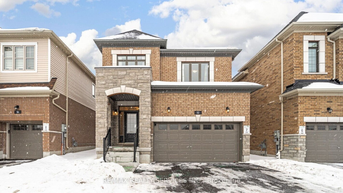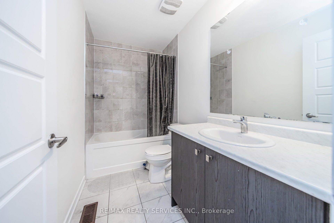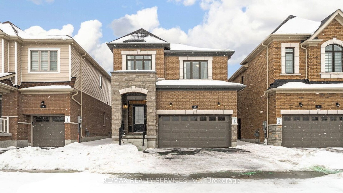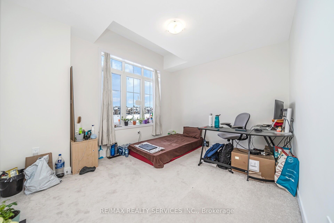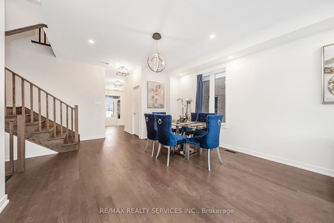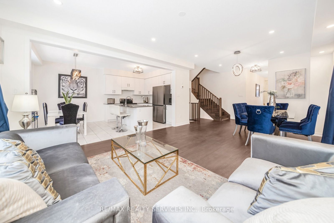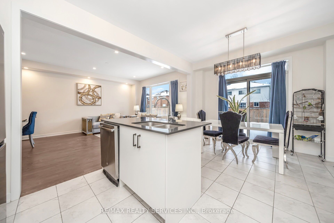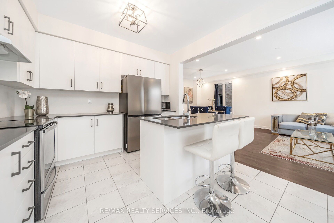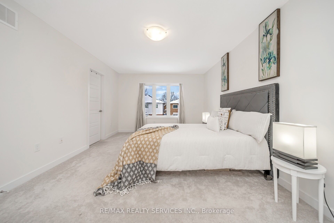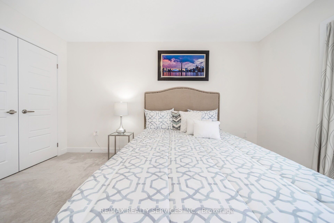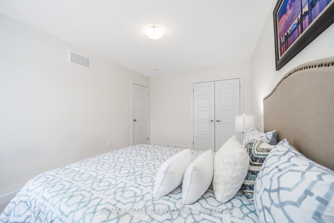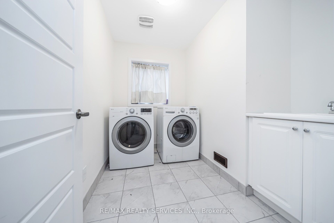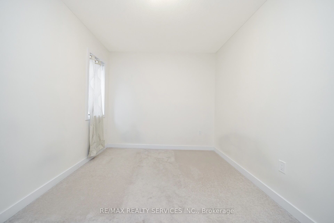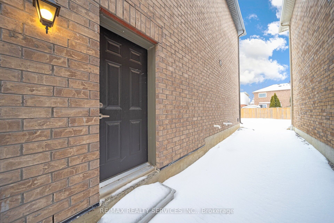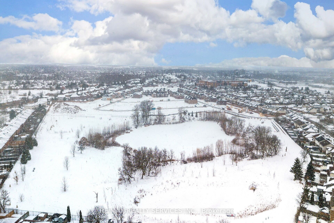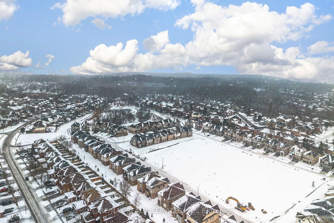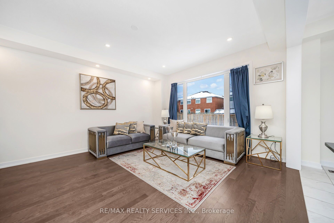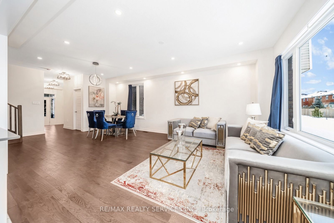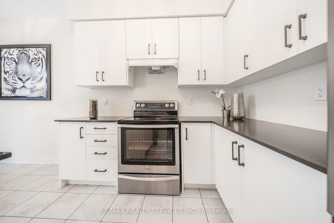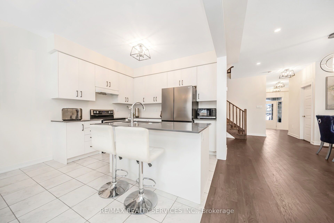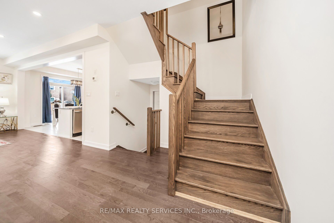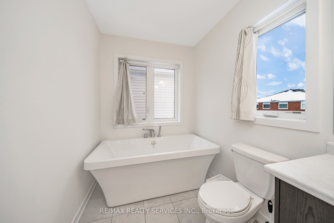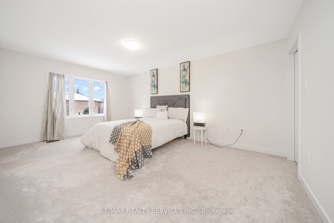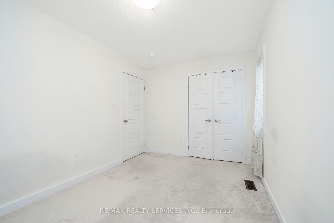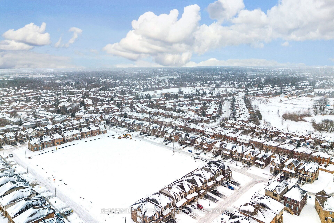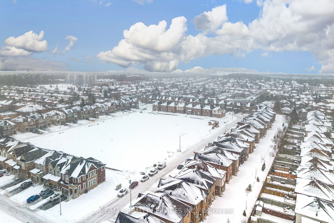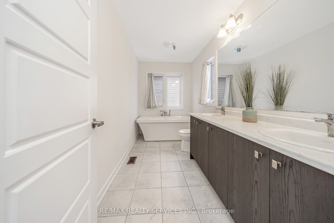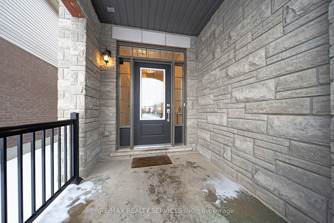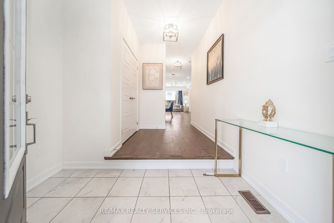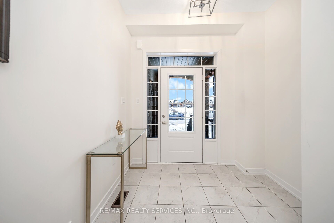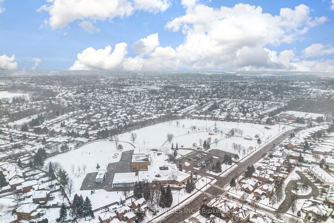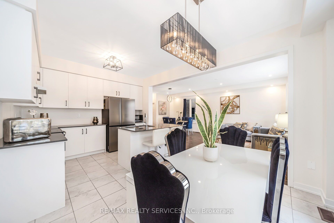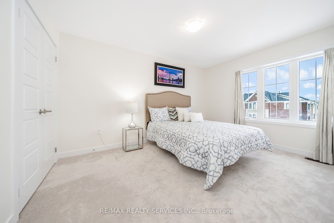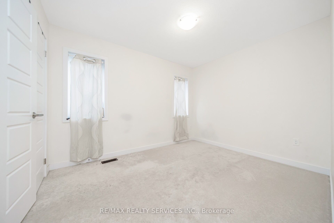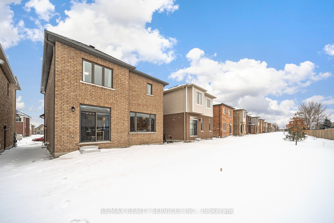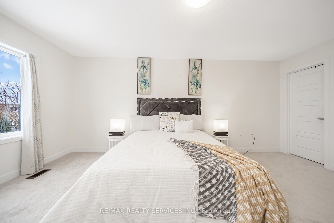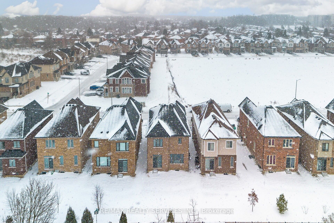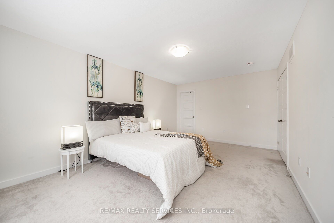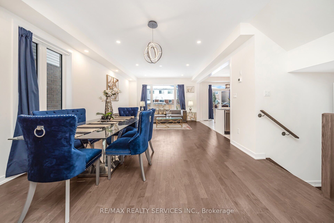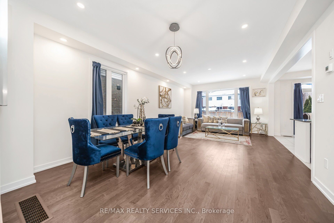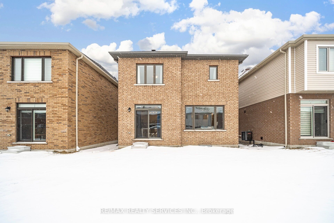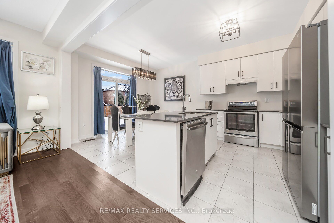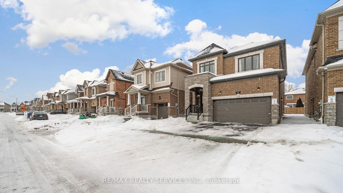
$999,900
Est. Payment
$3,819/mo*
*Based on 20% down, 4% interest, 30-year term
Listed by RE/MAX REALTY SERVICES INC.
Detached•MLS #X12047371•New
Price comparison with similar homes in Cambridge
Compared to 38 similar homes
-0.4% Lower↓
Market Avg. of (38 similar homes)
$1,003,751
Note * Price comparison is based on the similar properties listed in the area and may not be accurate. Consult licences real estate agent for accurate comparison
Room Details
| Room | Features | Level |
|---|---|---|
Bedroom 4 3.5 × 2.74 m | Closet | Second |
Living Room 7.11 × 4.06 m | Hardwood FloorLarge WindowPot Lights | Main |
Dining Room 7.112 × 4.06 m | Hardwood FloorLarge WindowPot Lights | Main |
Kitchen 3.35 × 2.64 m | Porcelain FloorB/I Appliances | Main |
Primary Bedroom 5.43 × 3.55 m | 4 Pc EnsuiteWalk-In Closet(s) | Second |
Bedroom 2 4.16 × 3.048 m | Closet | Second |
Client Remarks
elcome to your dream home! This exquisite 2147 Sqft of detached residence is just 1 year old. This Brick & Stone Detached Home is located in a Prime Location of Cambridge. 5 minutes from the Hwy 401, 40 Minutes from Brampton and 30 Mins to Mississauga. Step into a bright and airy Separate LIVING AND DINING SPACE, enhanced by large windows and gleaming engineered Hardwood floors. The gourmet Kitchen boasts Quartz Countertops, a spacious BREAKFAST AREA, and direct access to a charming patio perfect for morning coffee or entertaining guests. A beautifully crafted stained oak staircase leads to the upper level, where the luxurious primary suite awaits, complete with a walk-in closet and a spa-like 4-piece ensuite. 3 additional generously sized bedrooms offer ample closet space, complemented by the convenience of an upper-floor Laundry Room. Designed with both comfort and functionality in mind, this home includes a Separate Entrance to Basement, a robust 200 AMP electrical panel, an electric vehicle rough-in in the garage, and large basement windows that bathe the lower level in natural light. Ideally situated in a prime location, this home offers an unmatched living experience. Don't miss the opportunity to make it yours!
About This Property
52 Lumb Drive, Cambridge, N1T 1W6
Home Overview
Basic Information
Walk around the neighborhood
52 Lumb Drive, Cambridge, N1T 1W6
Shally Shi
Sales Representative, Dolphin Realty Inc
English, Mandarin
Residential ResaleProperty ManagementPre Construction
Mortgage Information
Estimated Payment
$0 Principal and Interest
 Walk Score for 52 Lumb Drive
Walk Score for 52 Lumb Drive

Book a Showing
Tour this home with Shally
Frequently Asked Questions
Can't find what you're looking for? Contact our support team for more information.
Check out 100+ listings near this property. Listings updated daily
See the Latest Listings by Cities
1500+ home for sale in Ontario

Looking for Your Perfect Home?
Let us help you find the perfect home that matches your lifestyle
