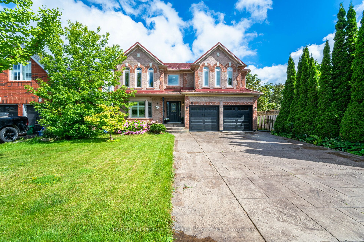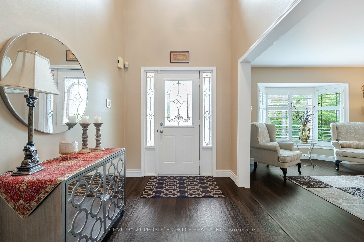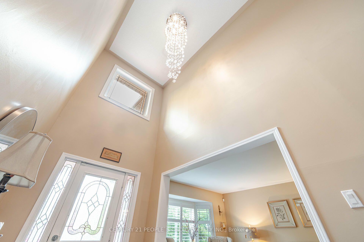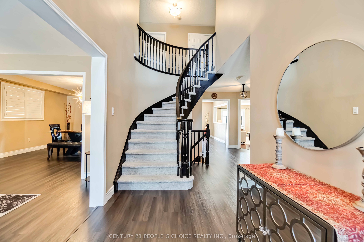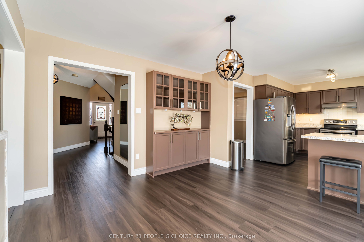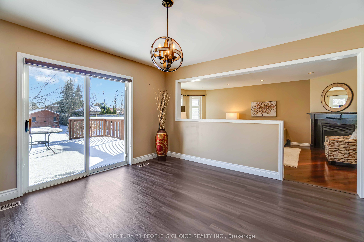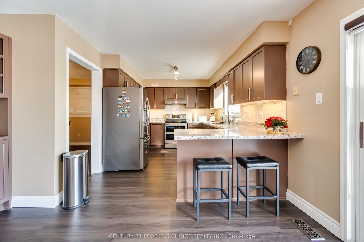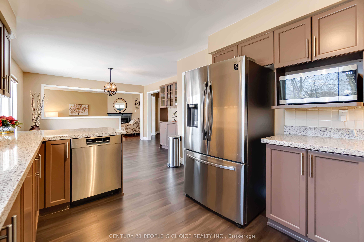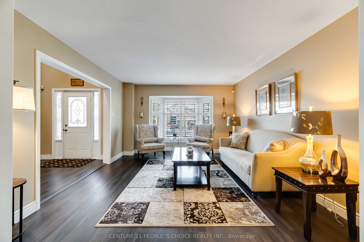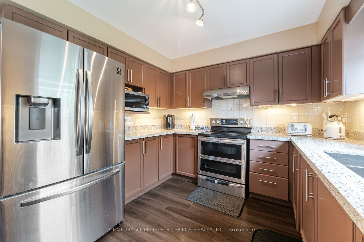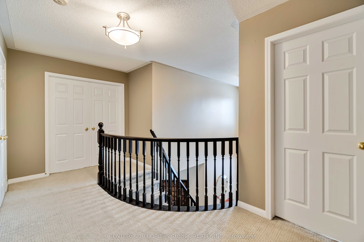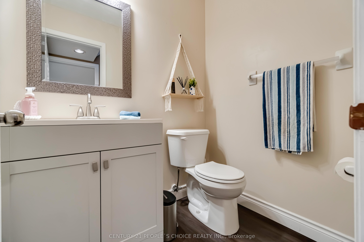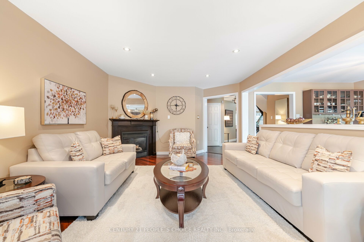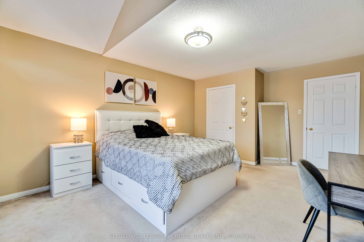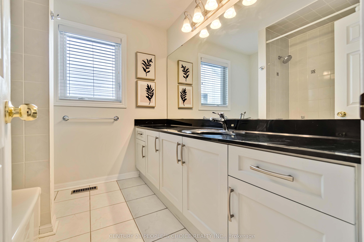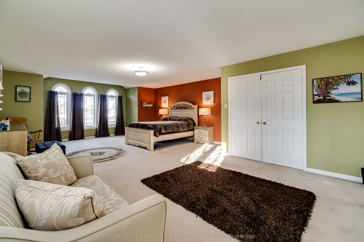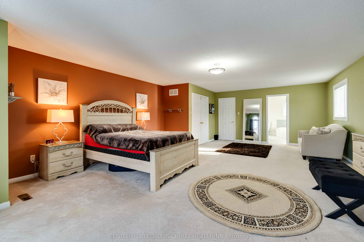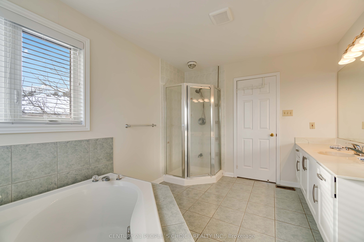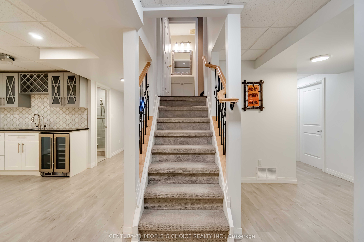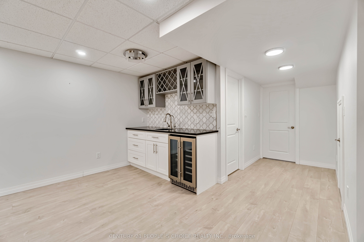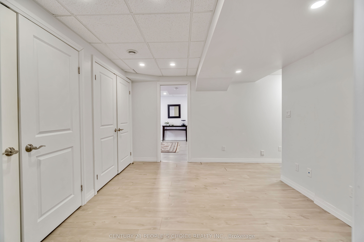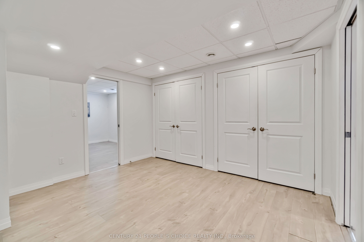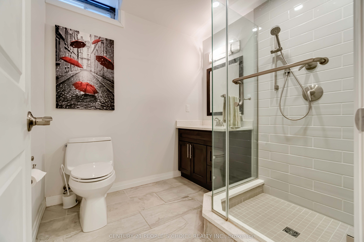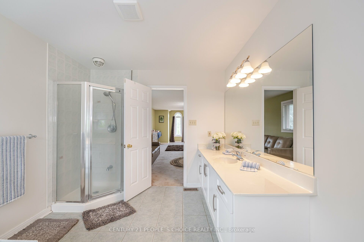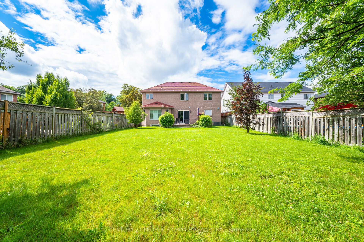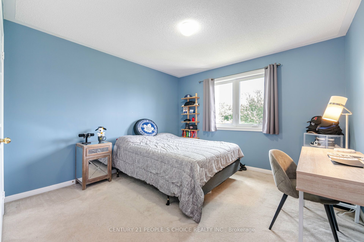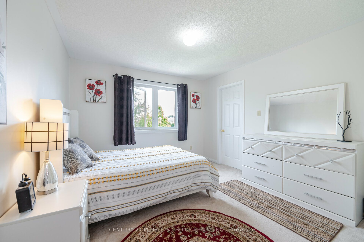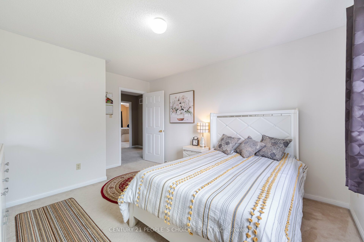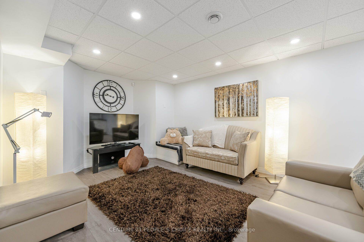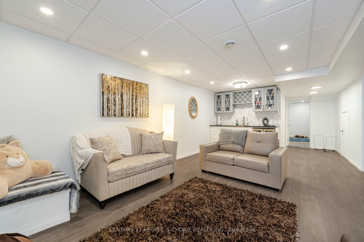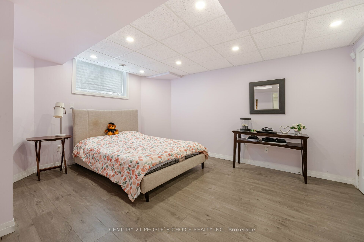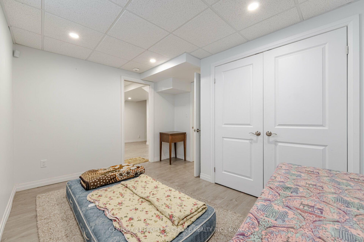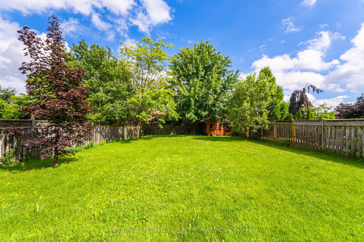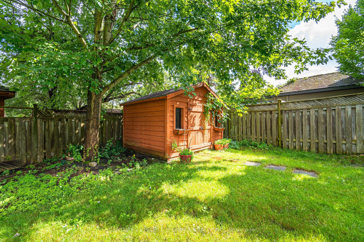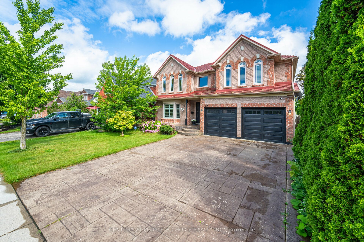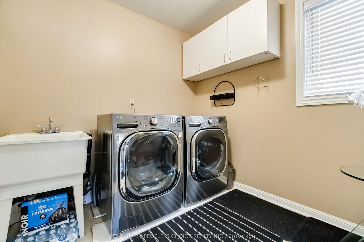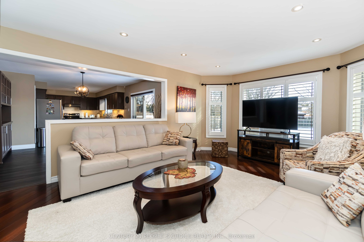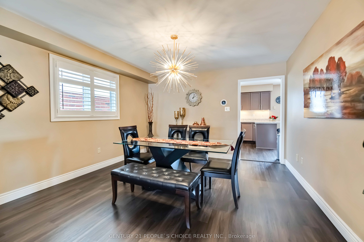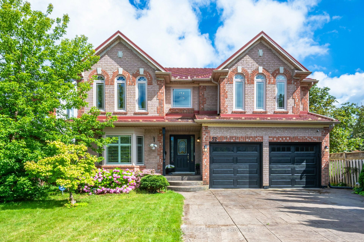
$1,339,000
Est. Payment
$5,114/mo*
*Based on 20% down, 4% interest, 30-year term
Listed by CENTURY 21 PEOPLE`S CHOICE REALTY INC.
Detached•MLS #X12166784•New
Price comparison with similar homes in Cambridge
Compared to 11 similar homes
19.5% Higher↑
Market Avg. of (11 similar homes)
$1,120,682
Note * Price comparison is based on the similar properties listed in the area and may not be accurate. Consult licences real estate agent for accurate comparison
Room Details
| Room | Features | Level |
|---|---|---|
Living Room 4.88 × 3.96 m | PlankBow WindowOverlooks Garden | Main |
Dining Room 3.96 × 3.96 m | PlankCombined w/LivingLarge Window | Main |
Kitchen 3.96 × 3.05 m | Quartz CounterUndermount SinkPlank | Main |
Primary Bedroom 8.53 × 5.49 m | 4 Pc EnsuiteWalk-In Closet(s)Overlooks Frontyard | Second |
Bedroom 2 5.49 × 3.96 m | Large ClosetLarge WindowOverlooks Frontyard | Second |
Bedroom 3 3.96 × 3.35 m | BroadloomB/I ClosetWindow | Second |
Client Remarks
Stunning, Spacious & Sun-Filled! Welcome to this beautifully maintained home offering over 4,400 sq ft of luxurious living space (3,033 sq ft above + 1,388 finished basement), loc in the prestigious and family-friendly community of North Galt.This impressive residence features 4 generously sized bedrooms and 4 bathrooms, perfect for growing families or entertaining guests. The fully finished basement includes 2 additional bedrooms, a large open-concept living area, a sleek wet bar, custom built-in cabinetry, pot lights throughout, and plenty of integrated storage ideal for in-laws, guests, or a potential rental suite.The basement can easly be converted into apartment for additional Income. This truly unique property offers great curb appeal,double garage, and plenty of stamped concrete driveway parkings.Upon entering, you'll be greeted by a bright, high-ceiling foyer and a curved staircase, along with newly installed trendy flooring in the living, dining, kitchen, and breakfast areas. The main level also includes a well-designed powder room and a convenient laundry room offering easy access to the side yard and garage equipped with storage Racks. The kitchen boasts quartz countertop, SS appliances, and a pantry, overlooking a huge, family-sized breakfast area that offers additional cabinets and a coffee station. Adjacent is a large, separate sunlit family room with hardwood flooring and a cozy gas fireplace. Upstairs,Four very spacious bedrooms. The master suite features a double door entry, a 4-piece Ensuite with a soaker tub, and a large walk-in closet, ensuring ultimate relaxation. The other 3 bedrooms are bright and Big too. This home features California shutters, adding elegance and charm to each room, and metal roofing.It offers an exceptional, fully fenced backyard equipped with water Sprinkler ,wooden deck and green space on an extra deep lot of 187 ft, perfect for entertaining, parties, BBQs.Check 2nd virtual tour for 3D view of this beatiful Property.
About This Property
52 Canning Crescent, Cambridge, N1T 1X2
Home Overview
Basic Information
Walk around the neighborhood
52 Canning Crescent, Cambridge, N1T 1X2
Shally Shi
Sales Representative, Dolphin Realty Inc
English, Mandarin
Residential ResaleProperty ManagementPre Construction
Mortgage Information
Estimated Payment
$0 Principal and Interest
 Walk Score for 52 Canning Crescent
Walk Score for 52 Canning Crescent

Book a Showing
Tour this home with Shally
Frequently Asked Questions
Can't find what you're looking for? Contact our support team for more information.
See the Latest Listings by Cities
1500+ home for sale in Ontario

Looking for Your Perfect Home?
Let us help you find the perfect home that matches your lifestyle
