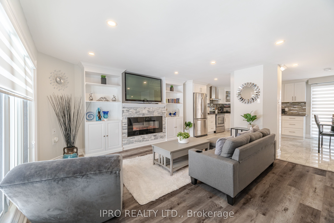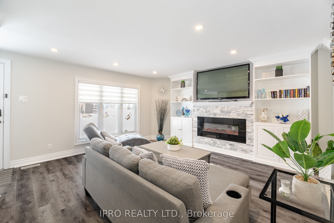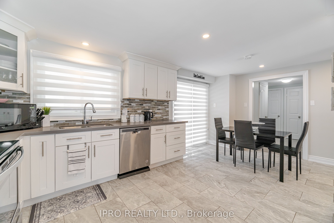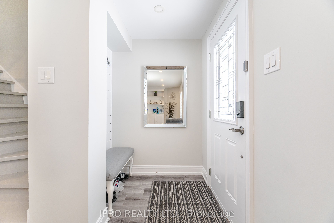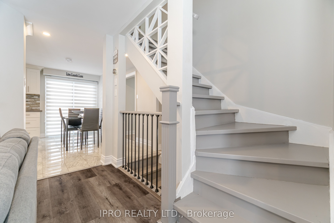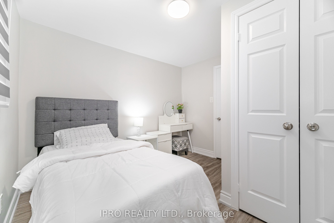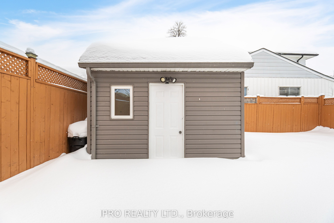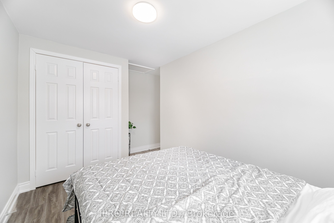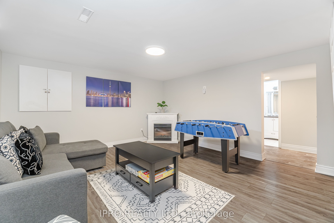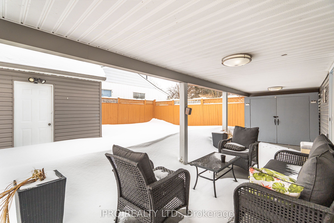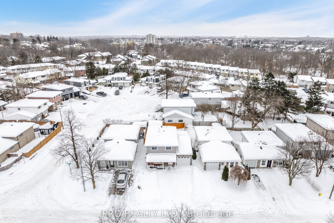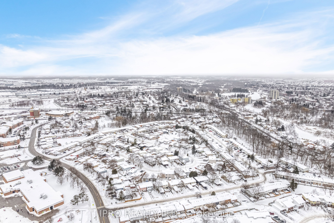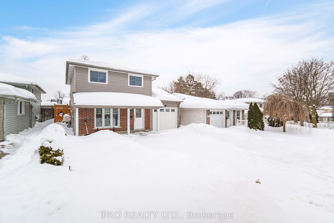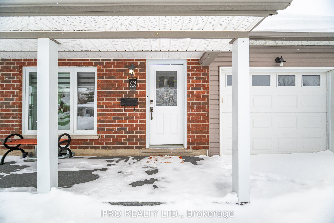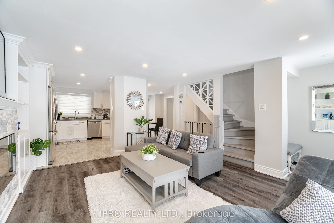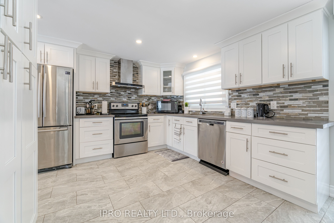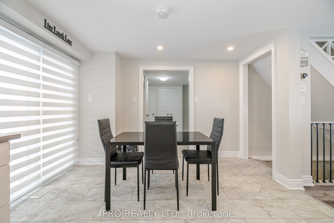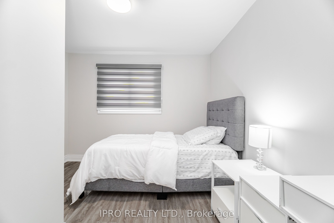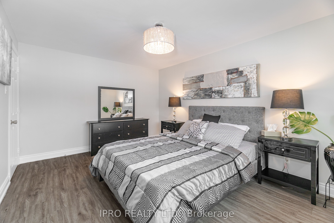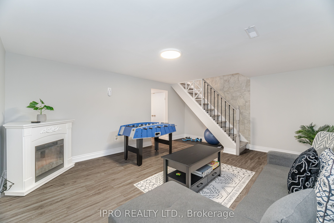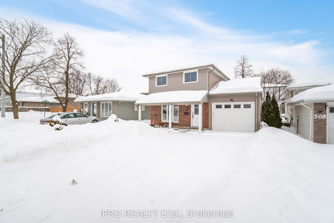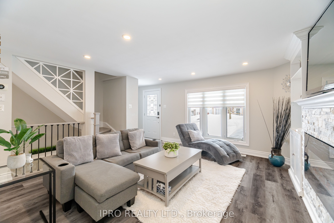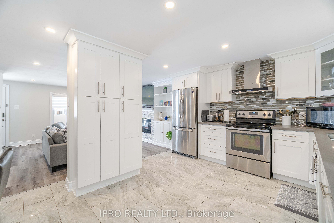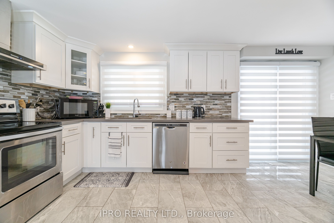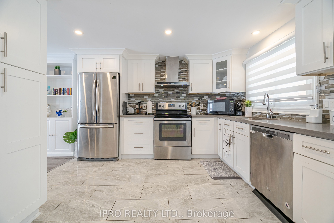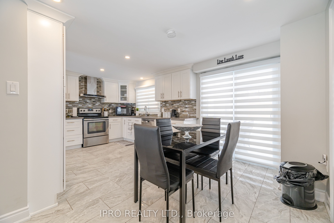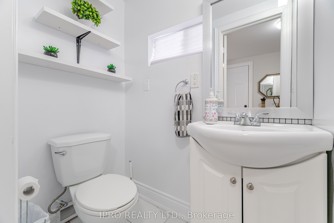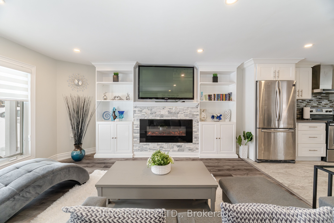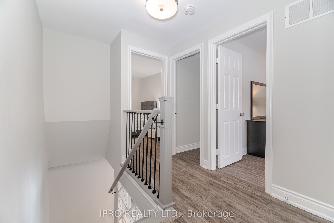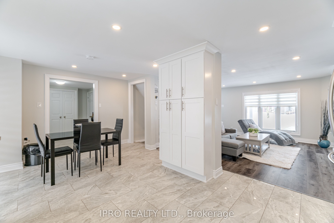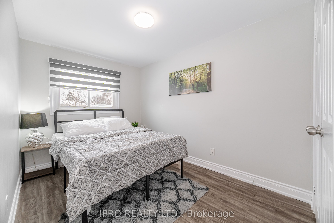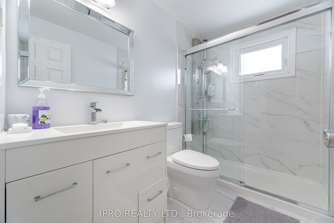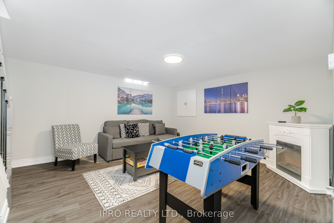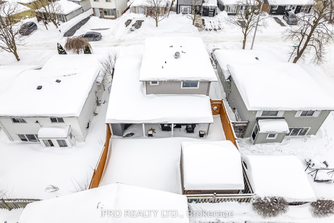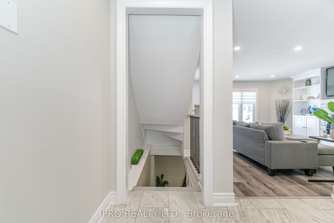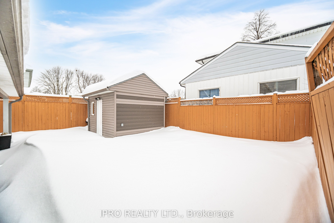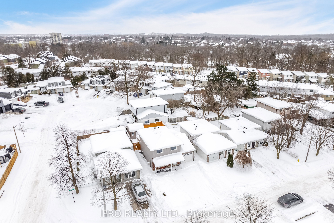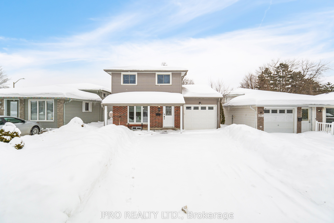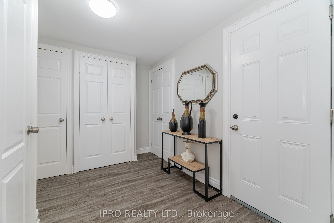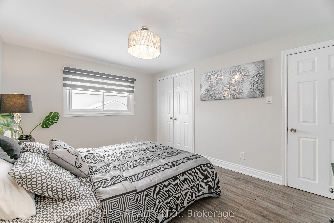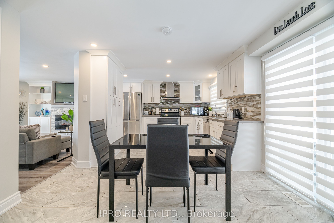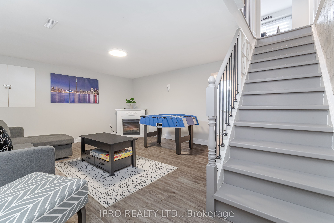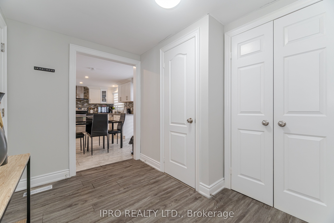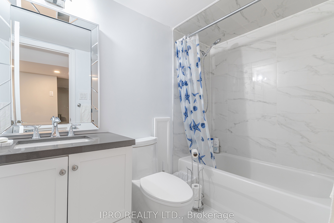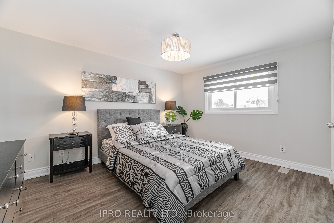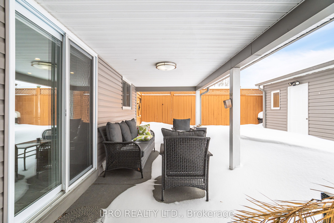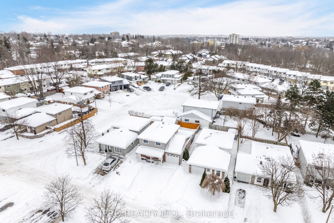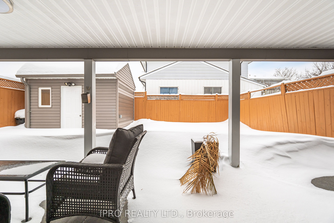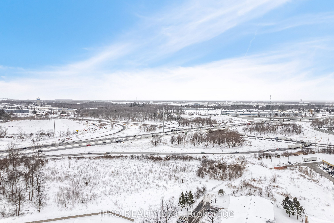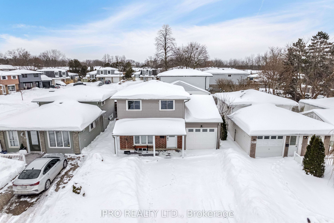
$769,500
Est. Payment
$2,939/mo*
*Based on 20% down, 4% interest, 30-year term
Listed by IPRO REALTY LTD.
Detached•MLS #X11984064•New
Price comparison with similar homes in Cambridge
Compared to 23 similar homes
-21.8% Lower↓
Market Avg. of (23 similar homes)
$984,378
Note * Price comparison is based on the similar properties listed in the area and may not be accurate. Consult licences real estate agent for accurate comparison
Room Details
| Room | Features | Level |
|---|---|---|
Living Room 4.27 × 4.46 m | LaminateElectric FireplaceB/I Bookcase | Main |
Kitchen 5.52 × 3.54 m | Tile FloorBacksplashStainless Steel Appl | Main |
Primary Bedroom 3.23 × 4.07 m | LaminateDouble ClosetLarge Window | Second |
Bedroom 2 2.37 × 4.09 m | LaminateDouble ClosetLarge Window | Second |
Bedroom 3 3.15 × 3.04 m | LaminateDouble ClosetLarge Window | Second |
Client Remarks
Welcome to this stunning 3-bedroom, 3-bathroom detached home located in the highly sought-after Preston Parkway neighbourhood of Cambridge! This move-in-ready gem offers the perfect blend of modern updates, family-friendly amenities, and unbeatable location. Key Features, Newer Custom Kitchen, Beautifully designed with quartz countertops and ample storage. Spacious Living Room, Cozy up by the fireplace and enjoy the built-in shelving. Carpet-Free Home, Stylish tile and laminate floors throughout for a clean and modern look. Updated Bathrooms, Newer 2-piece bath on the main floor, newer main bath with a walk-in glass shower and vanity, and a 4-piece basement bath with quartz countertops. Finished Basement Perfect for a kids' play area, TV room, or home office. Outdoor Oasis Covered concrete patio and a shed with hydro for extra storage or a workshop. Convenient Garage Access, Attached garage with newly added home entry. Ample Parking Double-wide asphalt driveway fits 3 cars easily. Prime Location Just 2 minutes to Highway 401 for easy commuting 5 minutes to Conestoga College and the Amazon Warehouse , Walking distance to schools, parks, and John Erb Park, Close to big box shopping, Riverside Park, and golf courses. This mature, family-friendly neighbourhood offers everything you need top-rated schools, green spaces, and convenient access to amenities.
About This Property
512 Pinetree Crescent, Cambridge, N3H 4X5
Home Overview
Basic Information
Walk around the neighborhood
512 Pinetree Crescent, Cambridge, N3H 4X5
Shally Shi
Sales Representative, Dolphin Realty Inc
English, Mandarin
Residential ResaleProperty ManagementPre Construction
Mortgage Information
Estimated Payment
$0 Principal and Interest
 Walk Score for 512 Pinetree Crescent
Walk Score for 512 Pinetree Crescent

Book a Showing
Tour this home with Shally
Frequently Asked Questions
Can't find what you're looking for? Contact our support team for more information.
Check out 100+ listings near this property. Listings updated daily
See the Latest Listings by Cities
1500+ home for sale in Ontario

Looking for Your Perfect Home?
Let us help you find the perfect home that matches your lifestyle
